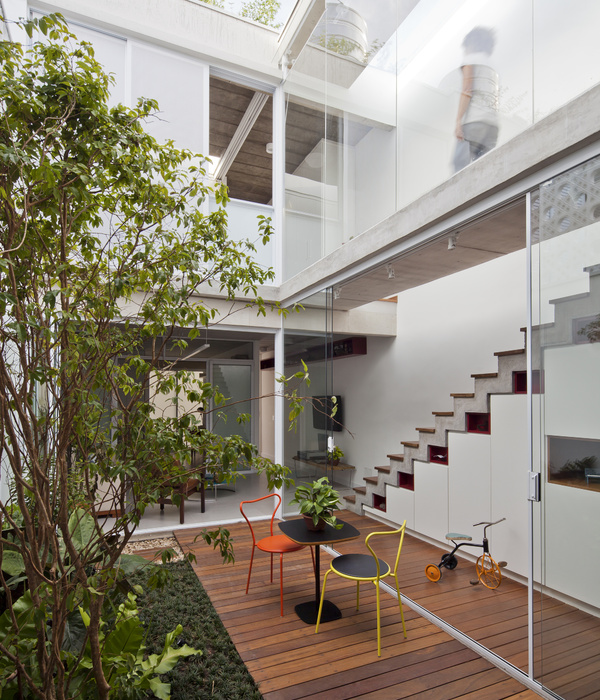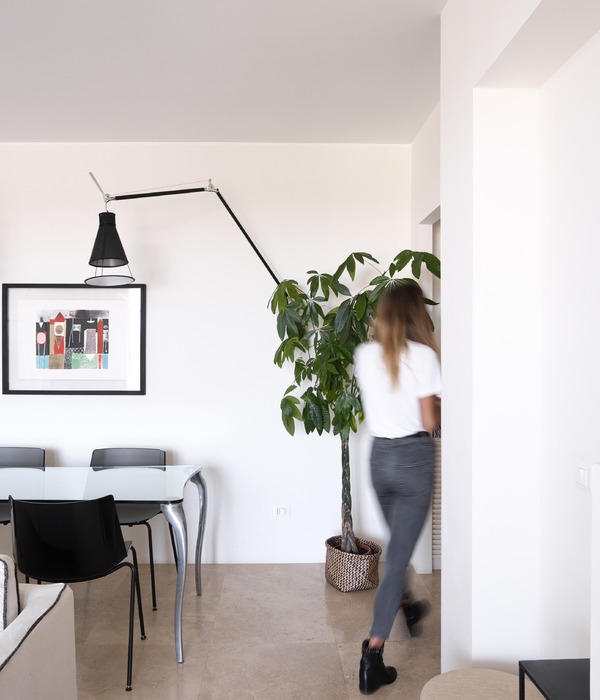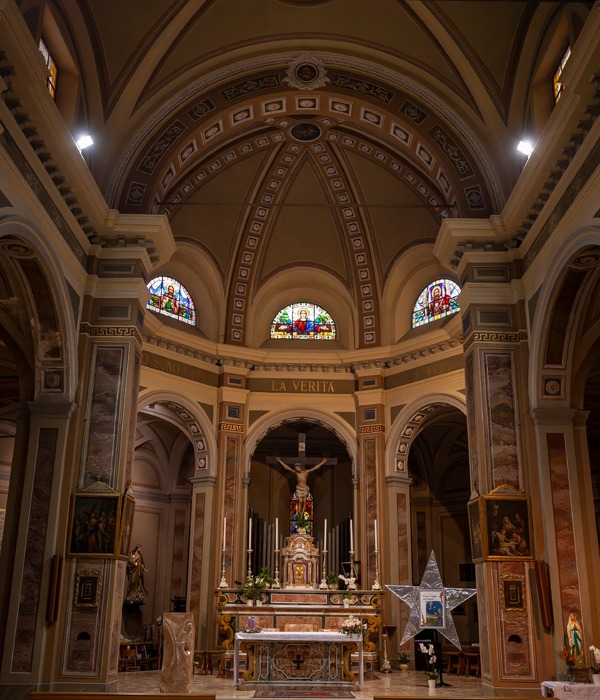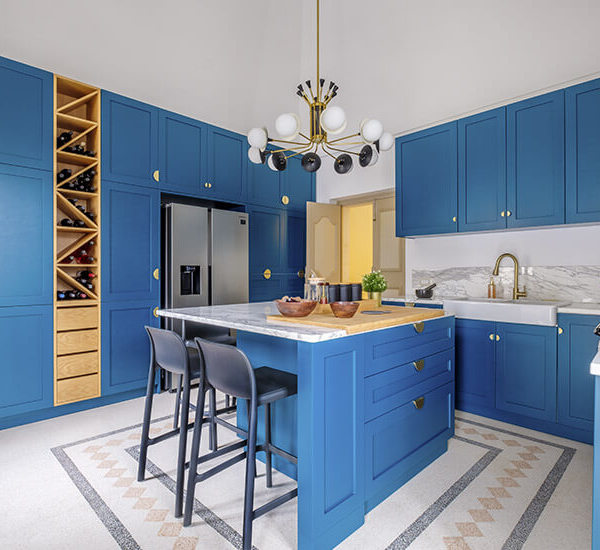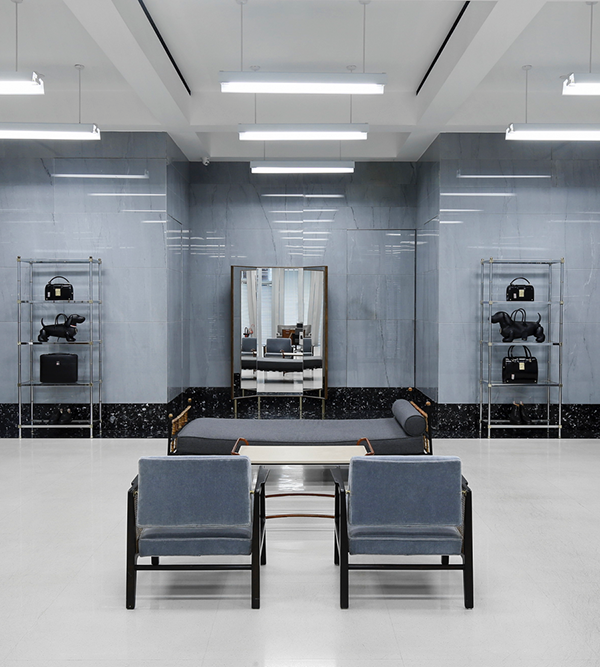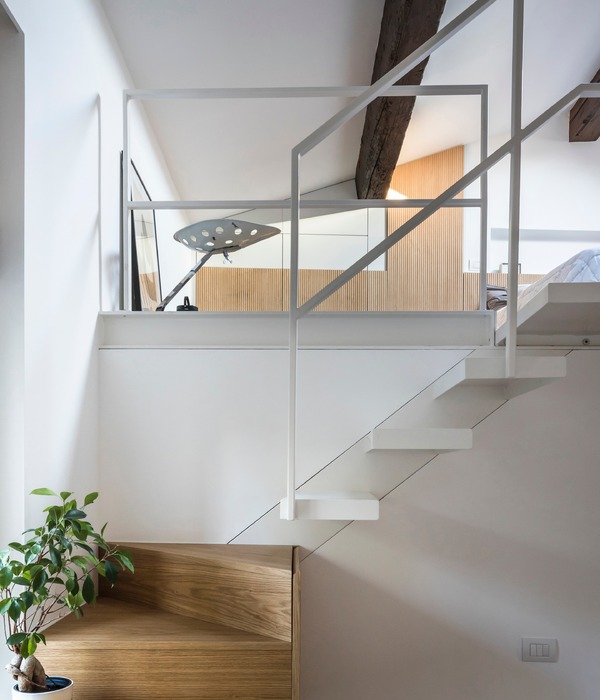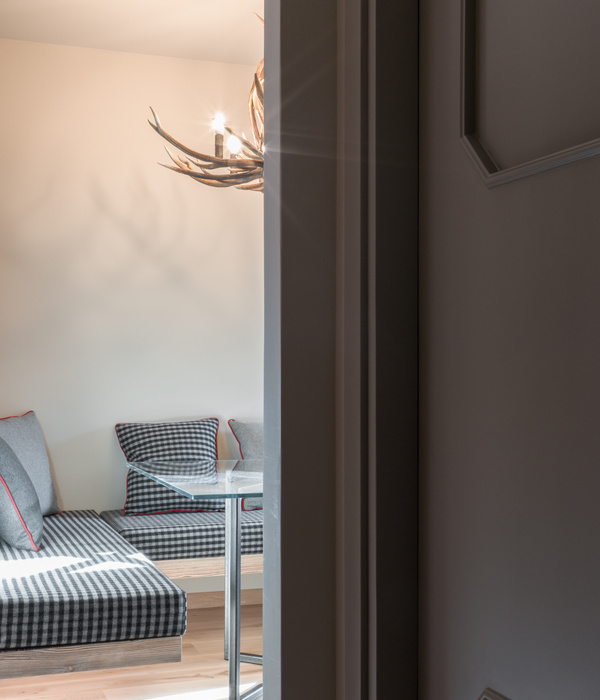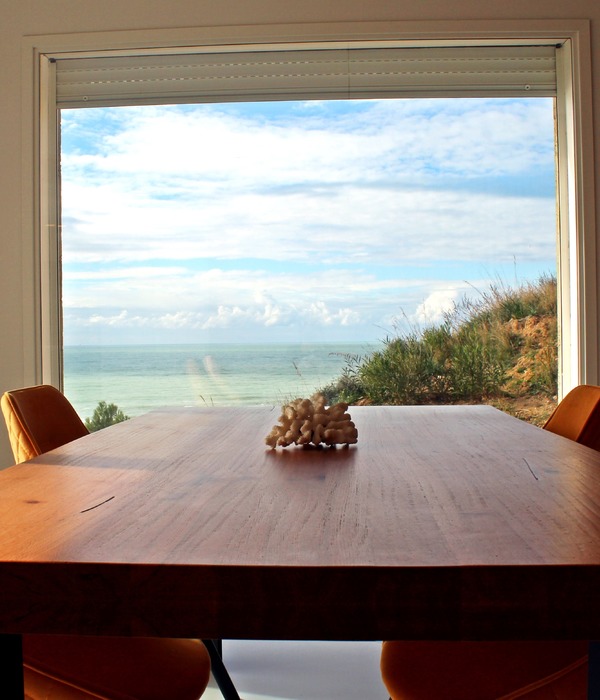Luigi Rosselli & Alwill
Casa Figueria
//
Casa Figueria受自然元素启发,是对场地上不同材质和色彩的精心组合和搭配的结果。Luigi Rosselli Architects、buck&simple和Alwill Interiors各自拥有独特的专业特长,打造出一个有品味的建筑形式。最大程度地利用场地的位置和外部景观,以提供优美的视野和体验,让建筑内部与室外空间之间实现自然而流畅的过渡。
Inspired by nature’s elements, Casa Figueria is the result of a careful layering of textures and tones across the site. Luigi Rosselli Architects, buck&simple and Alwill Interiors each bring distinct specialties to craft a considered form, optimising location and outward views and encouraging a seamless flow between inside and out.
→
Casa Figueria坐落于一条幽静街道的尽头,建筑被建在一个自然的山脊上,坐拥着令人羡慕的水景。与 Rose Bay 许多其他住宅一样,项目场地与水域有着紧密的联系。整天活动的船只和人群的喧闹声从各个方向带来了生机,作为周边繁华环境中的锚点。建筑有多个楼层,可以容纳各种被动和活跃的活动空间。虽然景色始终是焦点,但开放式生活是悉尼生活的不可或缺的一部分,而由此产生的住宅也体现了这种精神。
Enviably overlooking the water, Casa Figueria is positioned at the end of a secluded street and is lifted up over a natural ridge. Like many other homes in Rose Bay, a connection to the water grounds the site, and the animation of moving vessels and the humming of people throughout the day bring life from every direction. Acting as an anchor among the lively surrounds, the residence has multiple levels that allow for a combination of passive and active spaces on site. Whilst the views remain a focus throughout, open living is an integral part of Sydney life, and the resulting home captures that spirit.
建筑师事务所Luigi Rosselli Architects、工程顾问buck&simple、室内设计Alwill Interiors的合作,通过在设计中融入自然元素和纹理,增强了建筑与周围环境的互动性。从一条宁静的街道进入,对面可以欣赏到景色。所使用元素的厚重性受到了现代主义和野兽主义的线性特征的启发。建筑具有大胆的雕塑性功能,以慷慨的态度展现。设计中的坚实元素在整个住宅的开放性中起到了平衡的作用,并代表了住宅的沉浸式特点。
Luigi Rosselli Architects, buck&simple and Alwill Interiors create a series of layers that engage with the site’s natural elements whilst also adding a depth of texture to the everyday tactile interactions within. Accessed from a quiet street, with views on the opposite side, the weighted nature of the elements used are inspired by linear characteristics of modernism and brutalism, focusing on bold sculptural functionality that opens with generosity. As part of the home’s openness, the solid elements create a balance and represent the immersive nature of the residence.
→
空间采用了温暖的色调,并将自然景色的色彩引入建筑内部,强调了大地和空气元素在设计中的重要性。从进入建筑与青铜大门互动开始,人们可以逐渐感受到建筑中质感的多样性。建筑的设计使其与周围环境深度连接,走廊和开放空间都设计成可以欣赏到私人花园或水边的景色。设计中对对比手法和装饰的运用,以突出每个特点,并允许业主在住宅中加入个人风格。
Drawing from a warm palette, tones from the landscape are brought inward, with the elements of earth and air acting as guiding forces. From the initial interaction with the oversized bronze front door, a textural dexterity slowly unravels as one moves throughout. With each hallway and open space leading to framed views of private garden spaces or the waterfront, the dwelling is deeply connected to place. By combining contrasting features and finishes, each is highlighted and allows the owners to make their mark on the home.
→
尽管 Casa Figueria 的建筑风格将砖石和玻璃作为其主要构成元素,内部通过一系列鲜艳和柔和的元素融合在一起,Luigi Rosselli Architects、buck&simple和Alwill Interiors在空间中编织出一种活力,呈现出丰富和精致的特质,同时反映了业主的个性和品味。
Whilst the architecture of Casa Figueria combines masonry and glass as its main comprising elements, the interior is brought together through a series of both saturated and muted moments. Weaving a vibrancy into the spaces, Luigi Rosselli Architects, buck&simple and Alwill Interiors capture a combined richness and refinement that reflects the owner’s personal expression.
→
建筑
设计 |
inN arquitectura
主建筑师 |
Carlos Gómez Sos
项目地点 |
西班牙,韦尔瓦
项目类型 |
建筑师的私人住宅,包括建筑研究室和带果园的畜栏
摄 影 师 |
Manolo Espaliú
创始人/ Luig
i Rosselli
位于澳大利亚悉尼的Luigi Rosselli Architects采用人本主义的方法进行建筑和设计;
他们不急于赢得奖项,而是希望注入良好的设计和人性化的建筑,培养情感共鸣,创造具有流动和吸引力的建筑。
他们从名为“The Beehive”的专门建造的工作室工作,该工作室是与Raffaello Rosselli的RdotR工作室合作实现的,反映了该实践在设计和建造中所持有的可持续原则。
在建筑师Luigi Rosselli的指导下,团队拥有三十多年的国际经验,涵盖米兰、瑞士、纽约和悉尼。
该工作室以其房屋、住宅建筑、适应性再利用和古建设计而闻名,他们参与了各种各样的项目:
从办公室到工厂,从图书馆到酒庄,从托儿所到教堂。
创始人/ Nadine Alwill
Nadine Alw
ill是新南威尔士州的注册建筑师,拥有20多年的行业经验。
她曾在多家公司工作,包括Tobias Partners、Tim Allison Associates和Kerry Hill Architects。
在职业生涯中,Nadine广泛旅行,参与了众多国际项目,如位于新加坡的Aman Resorts以及阿布扎比和迪拜的其他总体规划项目。
她回到澳大利亚在私人实践中工作,参与新南威尔士、昆士兰和维多利亚的项目,涵盖乡村和城市地区。
最近,Nadine获得了认证的Passiv Haus Designer资质,并致力于在自己的实践中发展这一方面。
{{item.text_origin}}


