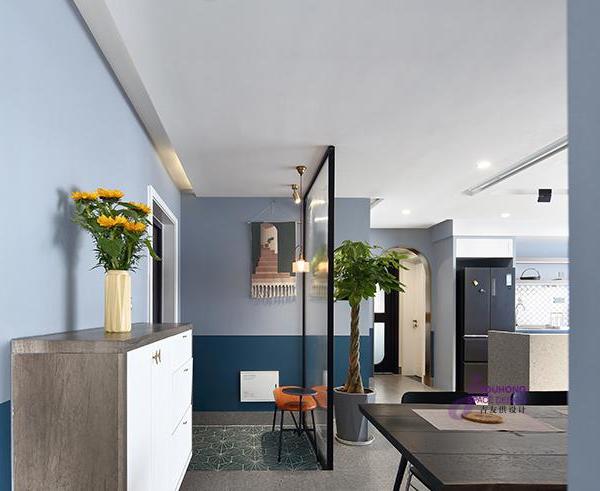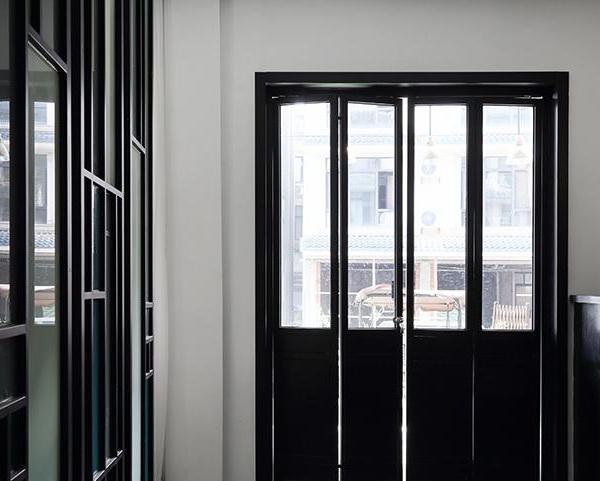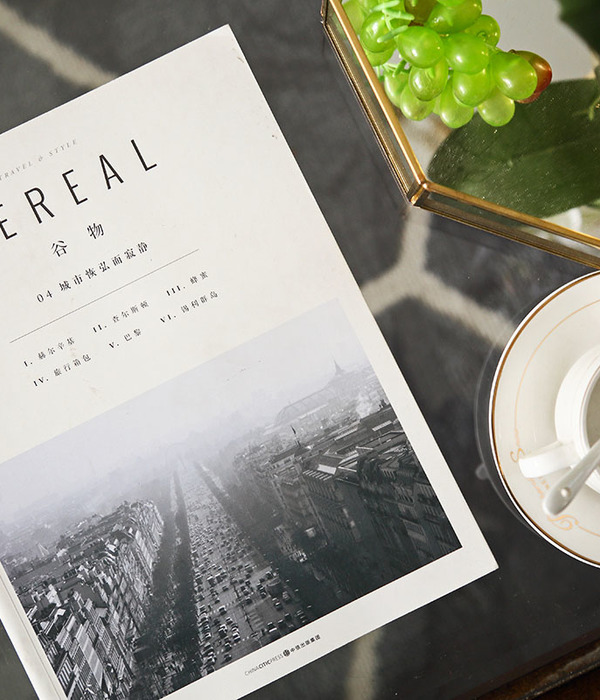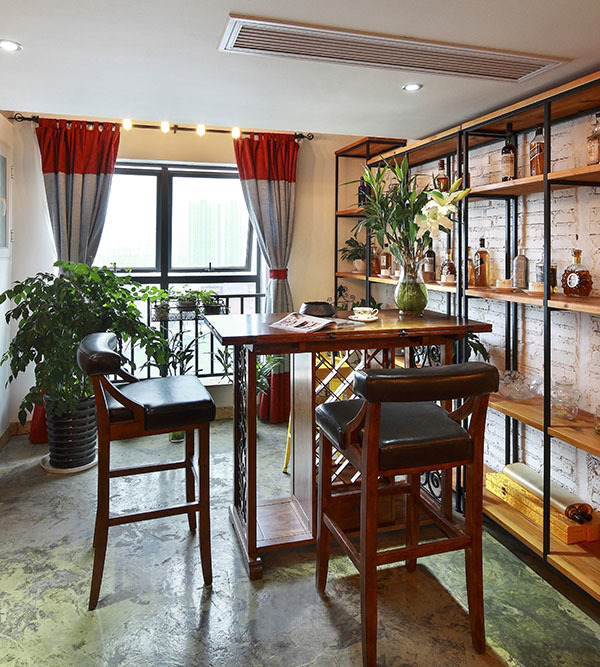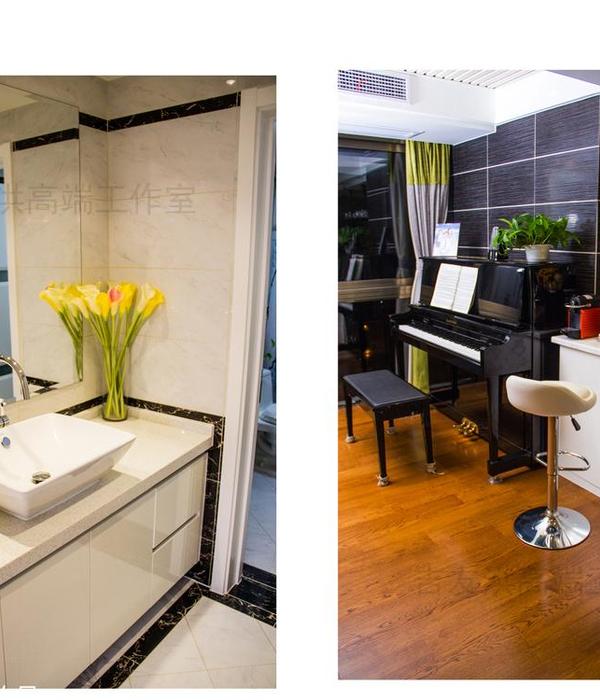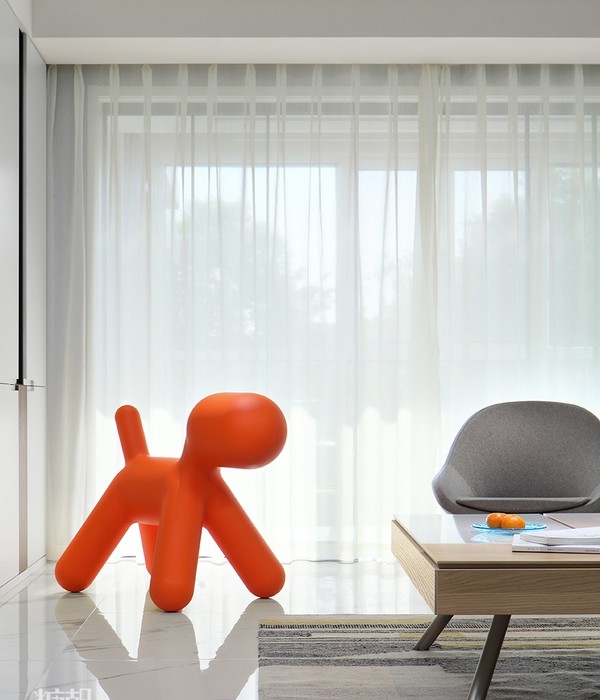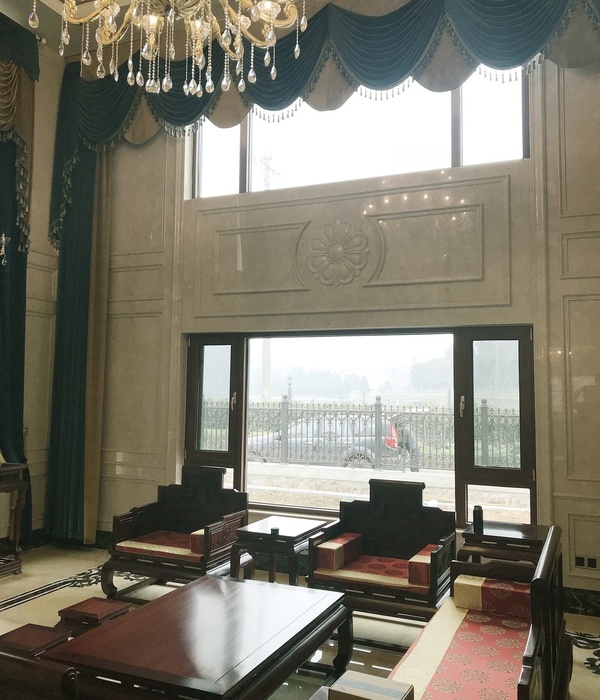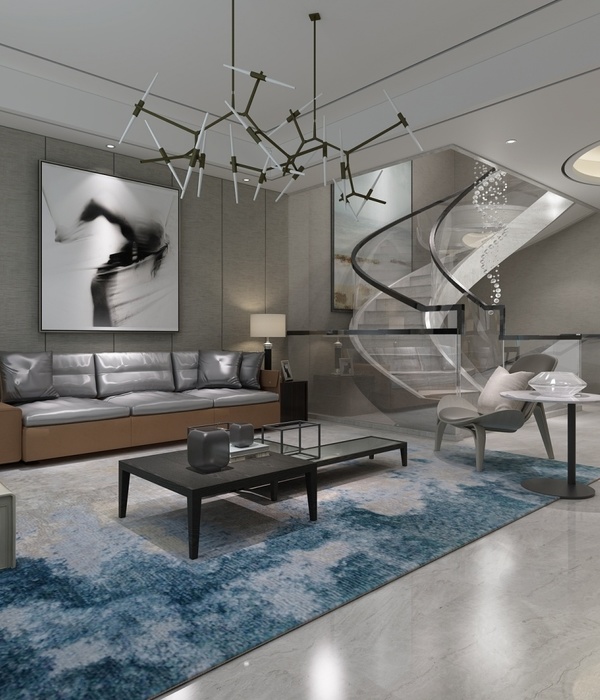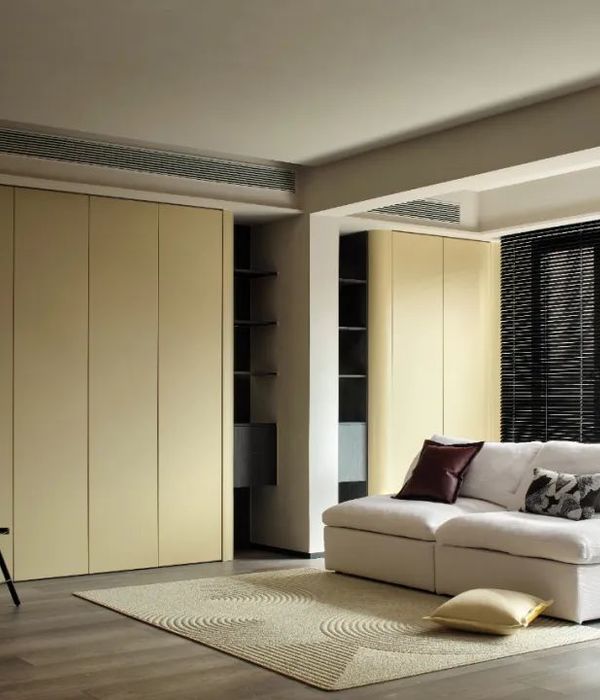The project starts from the peculiarities of the site, located in the fragmented margin between the countryside and the city and projected towards the mountains at north through the facing agricultural land. The visual relationships with the surrounding context and the connections between internal and external spaces are the fundamental prerequisites for the genesis of the project. The house is oriented north-south and consists of two parallel volumes, slightly staggered with a gable roof, of the same proportions and a rectangular plan.
The first volume of the building, located on the east side and adjacent to the road, contains the entrance, the sleeping area, and the technical spaces. The second volume, without internal partitions, hosts the living area and is characterized by large windows and faces onto the garden. To the north side, a large porch projects the interior spaces towards the "Piccole Dolomiti", and it configures externally an intimate space, protected by the second symmetrical volume that extends to the north. To the south, a smaller porch contributes to climate control, protecting from direct light in the summer months. The entrance of the house takes place at the intersection between the two volumes. From here there is access to the living room on one side and to the sleeping area on the other, through a distribution corridor that acts at the same time as a filter and connection between the interior garden and the three bedrooms. The alignment between the external doors and windows allows continuous relationships between inside and outside and generates suggestive plays of light as well as ensuring the natural ventilation of the rooms.
Externally, the regular openings and the entrance “loggia”, characterized by larch wood frames, give rhythm to the facades. A shadow line accompanies and strengthens the horizontality of the project. The interiors are white and warm, characterized by the wooden ceiling. The structural elements such as the wooden portals give rhythm to the space and contribute to its organization, interacting and integrating with the fixed furnishings that complete the project.
▼项目更多图片
{{item.text_origin}}


