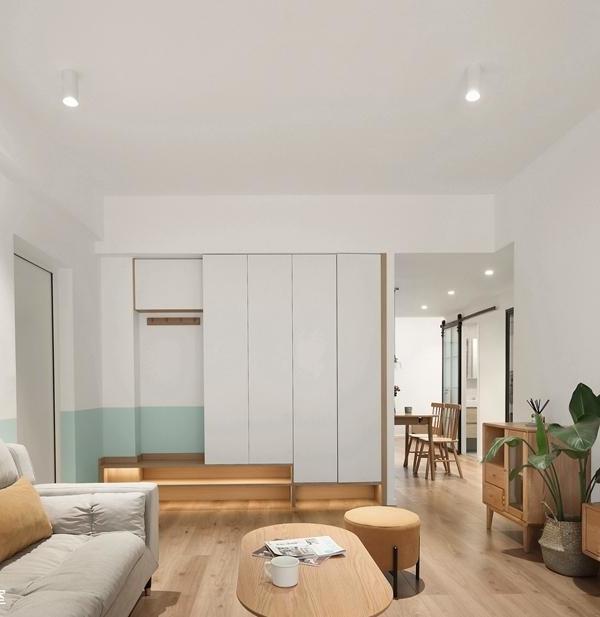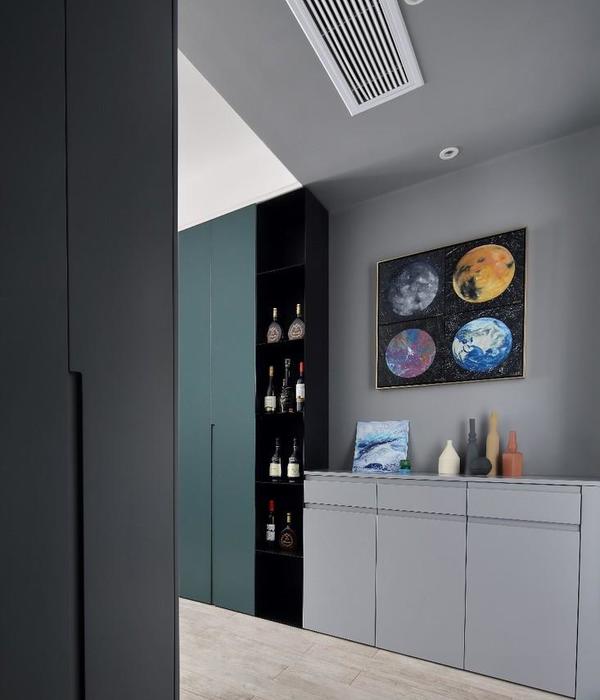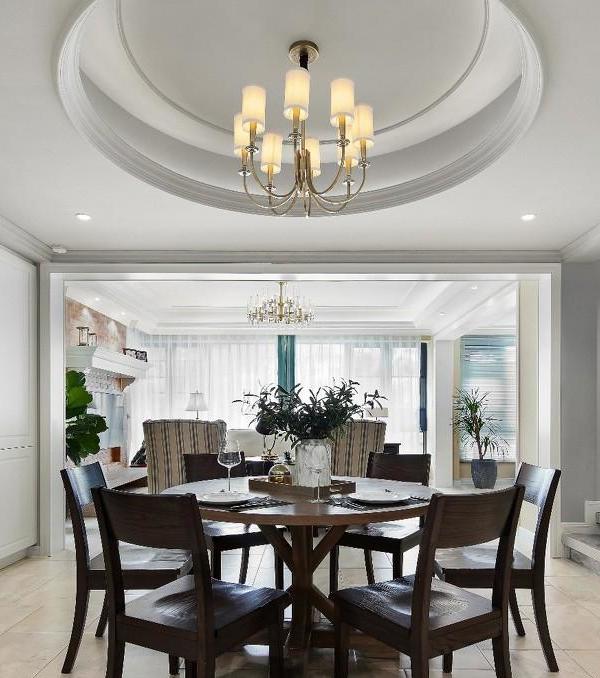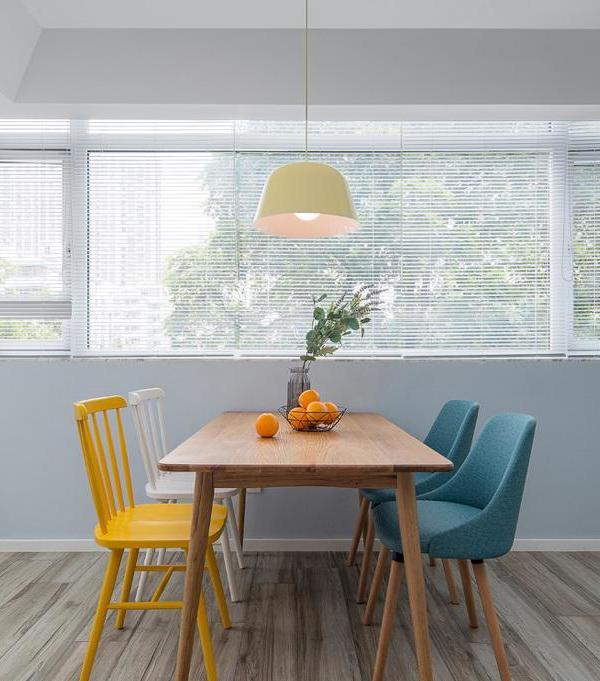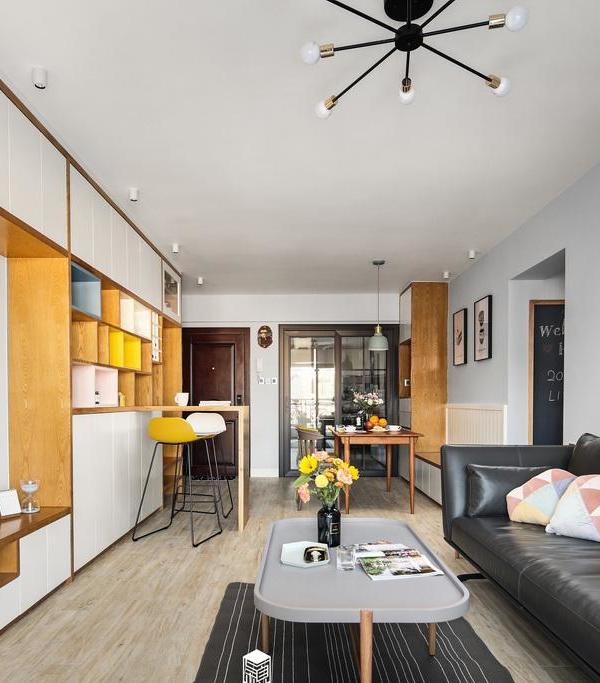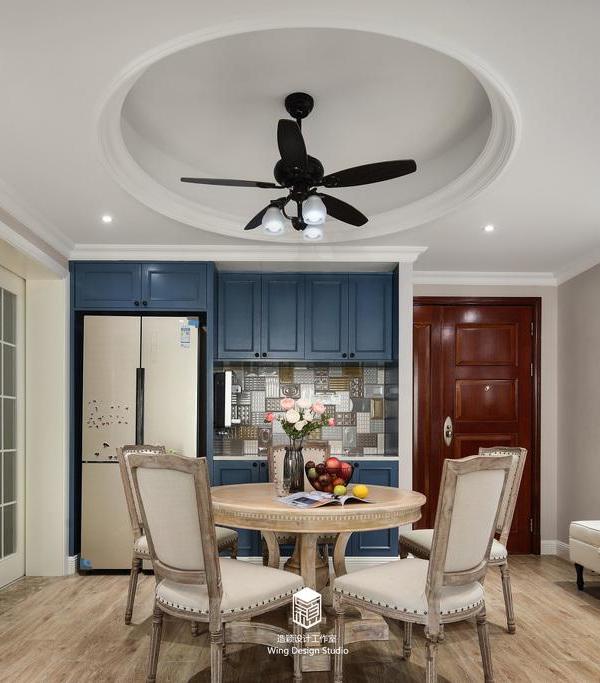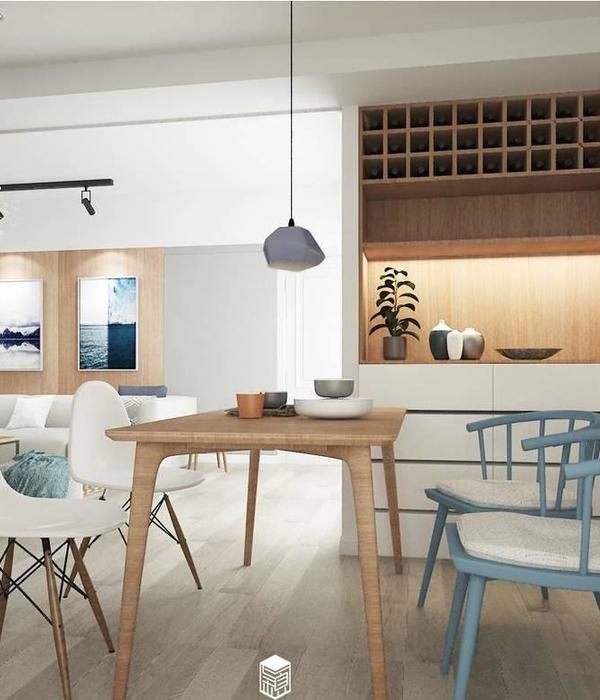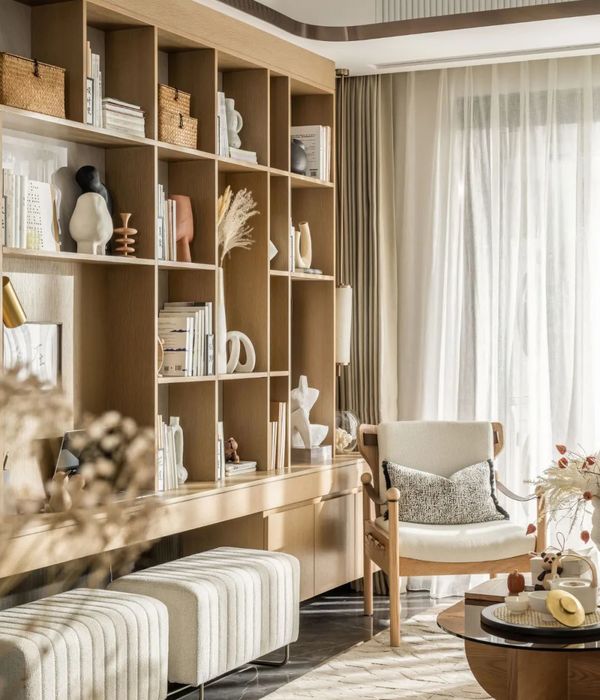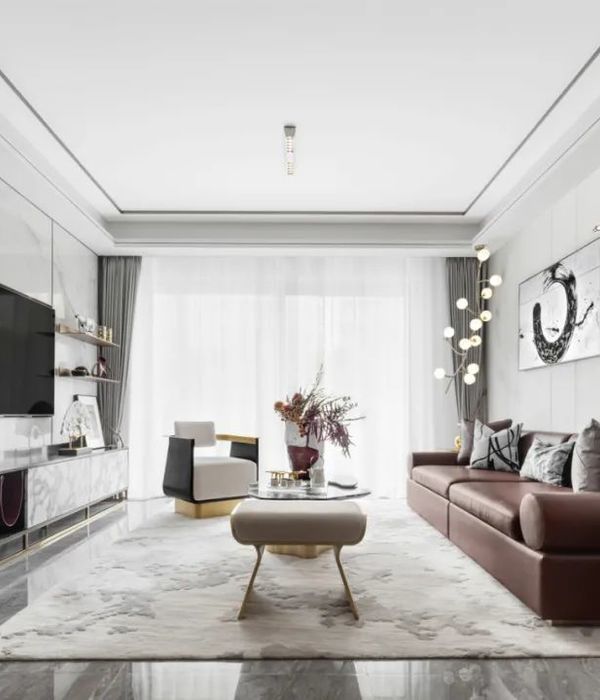"该项目展示了绝佳的肌理。以往的项目有过太多次类似的尝试,都无法达到能够与该项目媲美的程度。"-2018年评审委员会
"The textures are wonderful. There are so many projects that try to do this and fail. This one is very well done."
– 2018 Awards Jury
ASLA Word + Carr Design Group
项目陈述PROJECTSTATEMENT
围绕着建筑创造的一系列负空间,该项目创造了一个能够同时欣赏近处花园和远处景观的优美场地。
住宅坐落在一处嶙峋的山坡上,水平高差达到25英尺。场地中遍布着大量的入侵植物,因而植被的恢复成为了打造优美新景观所面临的最大挑战之一。
景观设计团队与业主和建筑师均进行了密切合作,通过“设计-建造”(design-build)的工作方法,使方案得以在场地条件不甚明确的情况下成功落实。
借助喷气式的挖掘方法,侵入场地的女贞属植物、牵牛花和茉莉花的数量被有效缩减,使蜿蜒的石灰岩底层暴露出来,成为景观规划和场地生态系统重建的重要组成部分。
原生草类和多肉植物的使用满足了业主对于打造低维护、低耗水量花园的需求,同时促进了栖息地的形成,提高了土壤的质量,从而为场地的生态环境带来积极的改变。
冷静克制的材料搭配突显了建筑本身的优雅气质,同时也强调了得克萨斯州景观兼具庄严和简洁的美感。
▲场地平面图,site plan
项目说明PROJECT NARRATIVE
场地和周边环境调研
从项目初期,该场地便展现出了物理上的复杂性,因此需要通过十分谨慎细致的设计方案来进行回应。项目位于一个地势起伏的住宅区内,周围遍布着圣奥古斯丁草。业主拆除了原先建于1970年代的旧宅,并在原地打造了一栋更加正式的混凝土建筑。余下的入侵植物和非本地植物被小心地进行筛选、替换或移除。场地环境较为干燥,大部分是生长着灌木丛的石灰岩坡地。
设计概述
设计方案围绕建筑创造的负空间打造了充满吸引力的环形路径,并置入了多处花园景观。植物和硬景观材料搭配线条和纹理上的变化,对空间的整体体验起到了引导作用,而建筑本身也为精致的原生景观提供了基点和框架。人们在欣赏景观的同时,自然而然地便置身于一个符合逻辑的空间序列当中。
设计目的
设计的主要目的是满足业主对于打造低维护、低耗水量花园的需求,同时通过植被恢复来重建场地的生态系统。维护方面的长期缺失使得花园的土壤构成和生态功能逐渐衰弱。通过对植物和材料进行谨慎细致的挑选和使用,场地的状况得到了有效的恢复。
材料和安装方法
场地中的材料均经过了精心挑选,与建筑和周围景观形成了无缝的融合。钢板、砾石和混凝土板与独特的原生草类和多肉植物搭配在一起,带来丰富的质感。其中最为特别的是,景观设计团队与种植者共同培育了一种名为“Kick Ass Grass”的新型杂交狼尾草,伴随着温柔的清风,其高大而繁茂的枝叶在山间形成一种微妙而华丽的波动,不仅让光线得以透过,还最大限度地为场地找回了原本失去的戏剧性的景致。
环境影响和其它考虑事项
用水方面的考虑是设计的重点之一。基于场地坡度和耐旱植物的生长需求,场地被进行了重新分级,并提升了用水规范的标准。除此之外,土壤以喷气方式被洒入场地,能够增强土壤的渗透性,同时也避免了入侵植物对场地的干扰。堆肥的使用和原生草类的种植也帮助场地生成了新的土壤。
与业主和其他设计者的合作
在整个项目中,景观设计团队与建筑师和业主进行了密切合作,以期实现业主降低维护成本的愿望。最终的花园不仅让建筑的美感得到突显,还将场地中的植物以一种适度、灵活而优美的方式组合在一起。
▲Balcones住宅外观,Balcones Residence exterior view
▲基于对形式和体量的把控,设计团队将负空间的利用作为该项目的指导原则。交通动线的问题在两座混凝土体量充满张力的关系中得到了解决。Playing with form and volume, the collaborative design team used negative space as the guiding principle for this Austin residence. Circulation was addressed by highlighting the tension between the two concrete architectural volumes.
▲入口处,由钢材和木材打造的长椅使人们可以稍作停留,以欣赏花园的美景。A steel and wood bench at the entry gate provides an invitation to stop and enjoy the garden.
▲网状钢板打造出温暖而透明的入口大门和泳池围栏。
Layers of mesh panels create a pattern of raw steel mesh, providing a warm, transparent entry gate and pool barrier fencing.
一道明亮的光线射入两栋建筑之间,突出了负空间的存在。A bright slice of light breaks through the two structures, highlighting the negative space.
▲从低处的花园穿过,钢制的阶梯式路径与精确放置的混凝土板形成对比,同时创造了一系列停顿点,人们可在此欣赏原生植物景观,并自然地被引至大门的方向。Traversing through the lower garden, the angles of the steel stepped walkway create a sequence of focal pauses to enjoy native plantings and the precision of the board-form concrete structures, while drawing visitors to the front door.
▲景观设计强调出了虚空的吸引力。The landscape design emphasizes our attraction to a void.
▲天然石灰岩、砾石、粗钢和低维护成本的植物形成和谐搭配,为这座现代化的住宅建筑赋予了一种宁静的平衡感。A controlled landscape palette of natural limestone, gravel, raw steel and low-maintenance plants offers a serene counterbalance to the contemporary, bold architecture of this hillside residence.
▲不同材料的使用兼顾了优雅与实用性,与独特的原生草类共同为场地带来改变。A material palette emphasizing elegant utility works with a host of unique native grasses to transform the site.
▲被风化的石灰岩架为水池平台与草木繁茂的山坡提供了柔和的过渡。厚厚的石头堆叠成一条阶梯式的路径,人们可以在顶部远眺市中心的天际线景观。This weathered limestone ledge provides a soft break between the flat pool terrace and the grass-filled hillside. Thick stones are stacked to form an easy climb up to the existing overlook with skyline views of downtown.
▲名为“Kick Ass Grass”的新型杂交狼尾草为山坡带来戏剧性的波动。Pictured here, a new Pennisetum hybrid called, “Kick Ass Grass” was used to bring drama and movement to the hillside.
▲山坡上一些既有的植物,如迷迭香和紫心,在经过调整后与新种植的德州本土植物共同被保留在场地当中。Existing plants on the hillside, such as rosemary and purple heart, were edited and allowed to remain among the new Texas native plants.
▲内敛而充满活力的植物搭配突显了建筑的优雅观感,同时彰显出得克萨斯州景观独特的美。The restrained yet exuberant palette highlights the stark elegance of the architecture and calls to the singular beauty of the Texas landscape.
▲Balcones住宅外观,Balcones Residence exterior view
PROJECT NARRATIVE
Site and Context investigation:From the beginning, the project presented physical complexities, which required careful design responses. The site sits in a hilly residential neighborhood dominated by houses with St. Augustine lawns. The original 1970s structure was demolished by the owner. A new, more formal, concrete architecture was constructed in its place. The remaining plants consisted of outdated invasives and non-natives, which were carefully removed, edited, or contained. The site was dry, consisting mostly of scrubby, limestone hillside.Design Program:Centered around creating magnetic site circulation and garden moments in the negative spaces around the architecture, the design program focused on vegetative and hardscape materials that direct the experience of the space through line and texture. The architecture acted as both an anchor and frame around the refined native landscape. The landscape program became a judicious choreography of movement between the buildings.Design intent:The intent of the design was to meet the client’s needs of a low-water, low-maintenance landscape but also, through revegetation, to restore the site’s ecological structure. Years of neglect had left a garden with diminishing soil profile and ecological function. Through careful use of plants and materials the site was transformed.Materials and installation methods:Materials for the site were carefully chosen for their subtlety to blend seamlessly with the architecture and surrounding landscape. Steel, gravel, board-form concrete, and a host of unique native grasses and succulents bring a tactile texture. In particular, the design team worked with one grower to cultivate a new Pennisetum hybrid called, “Kick Ass Grass”. Its tall, billowy foliage gave the hillside a delicate and sumptuous movement from the ever-present gentle breezes. These plants capture the light and maximize the drama in the landscape that had been lost.Environmental impact and concerns:Concern about water use was the main director of design. With methodical attention to slope and xeric plants, the site was re-graded and the property made stage two water compliant. In addition, the soil was air spaded to alleviate compaction and improve infiltration, and to help rid the site of troublesome invasive plants. Composting and the use of native grasses has contributed to new soil formation since its installation.
{{item.text_origin}}


