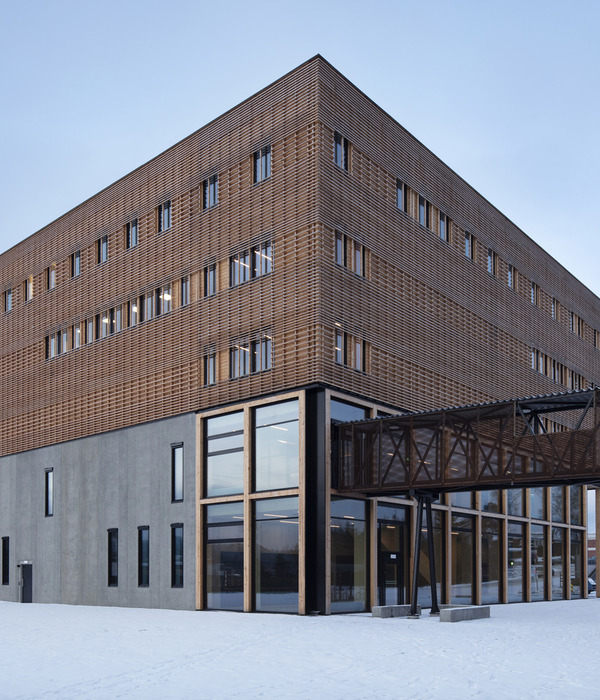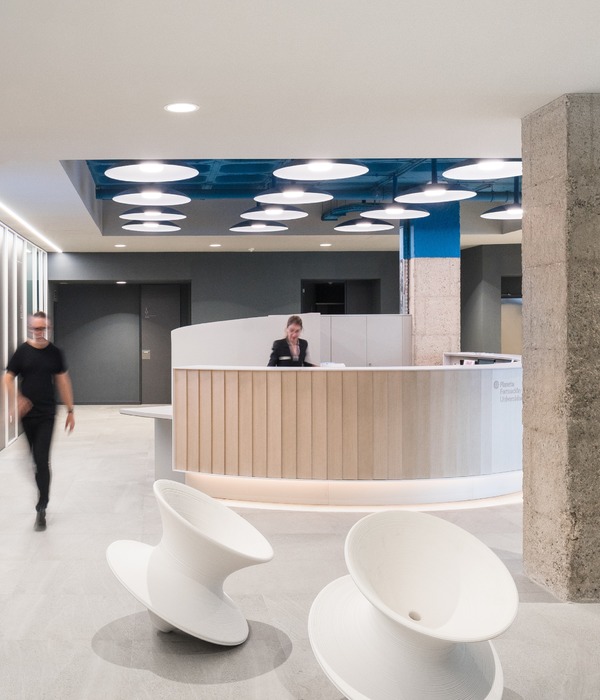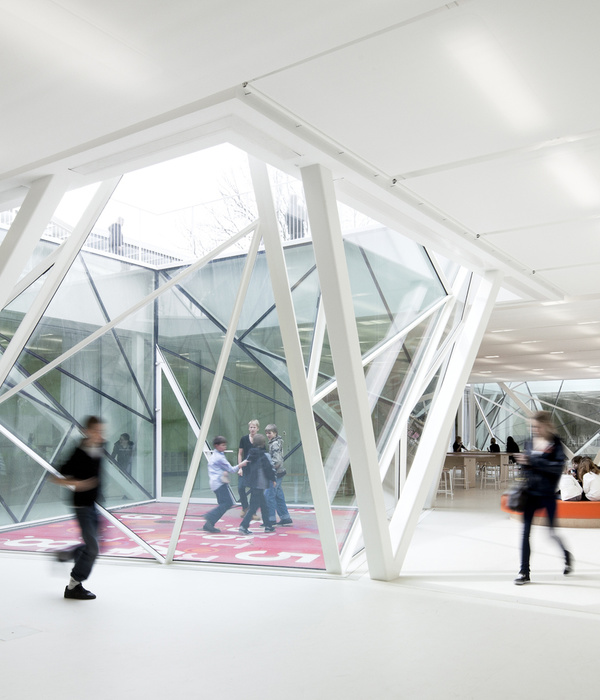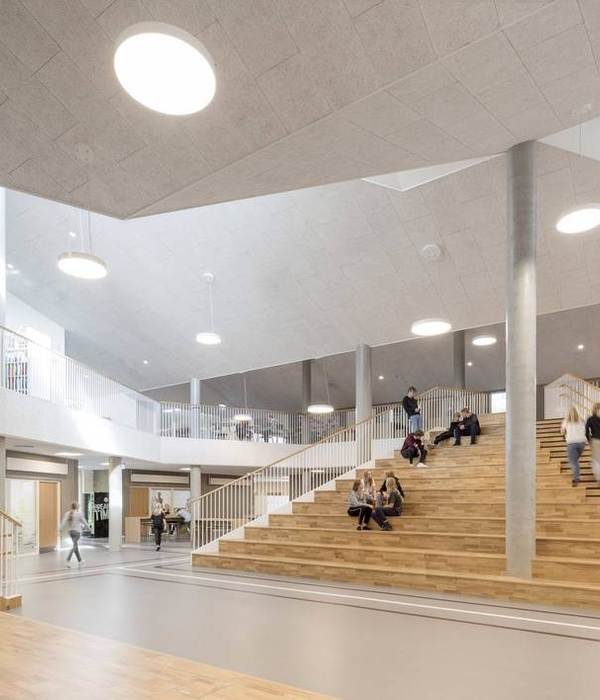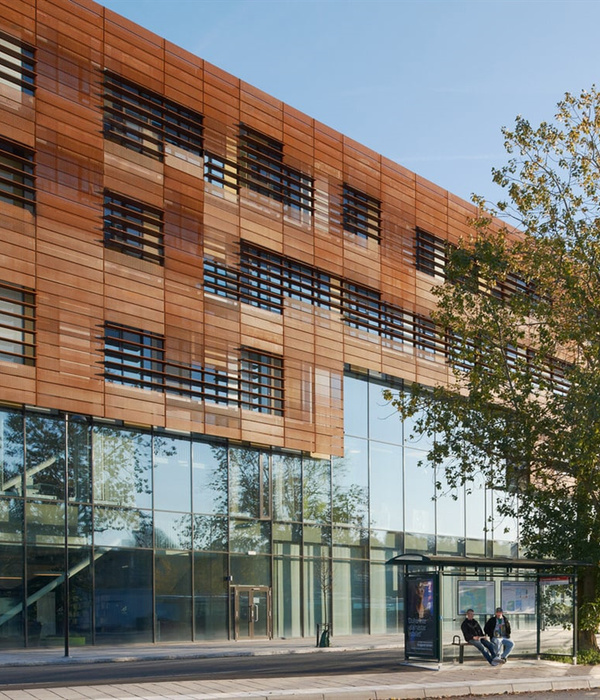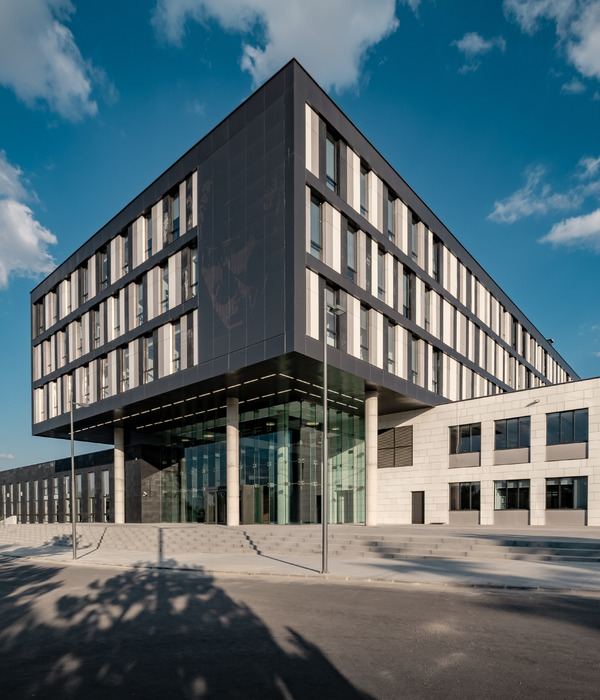Architects:Gravity Partnership,Rocco Design Architects Associates,Wang Weijen Architecture
Area:336345m²
Year:2019
Design Team:Rocco Yim, Derrick Tsang, William Tam, Peter Tso, William Lee, Joseph Kong, Karen Wong, Li Qingyue, Elisa Angeletti, Alan Chiang, Gilles Chan, Luo Quan, Cai Jing Hua, Zhou Zhi Min, Deng Liwei, Felix Chow, Clara Wu, Kevin Huang, Rachel Sit.
Local Design Institute:China Northeast Architectural Design and Research Institute
Collaborators:Wang Weijen Architecture, Gravity Partnership Ltd.
City:Shenzhen
Country:China
Text description provided by the architects. The Chinese University of Hong Kong, Shenzhen (CUHK SZ) brings the global perspective and academic excellence to the city Shenzhen – China’s rapidly-growing innovation and tech hub. Situated in the natural reserve area of Tong Gu Hill, the campus houses multiple teaching and research facilities, student residences, administrative offices, and recreation facilities that serve 7000 students. Rocco Design Architects Associates developed a masterplan and comprehensive design that not only serves the needs of faculty, students, and staff, but also creates a sustainable, community-oriented learning environment that reflects the dynamic and collaborative spirit of Shenzhen.
The CUHK SZ masterplan embodies a unique architectural identity of formal porosity and openness. The project thoughtfully integrates built form with nature and designs multiple spaces that facilitate dialogue within the University community. In doing so, it fosters a sense of community and shared inspiration crucial to the development of a vibrant and collaborative campus environment.
Project gallery
Project location
Address:Shenzhen, China
{{item.text_origin}}



