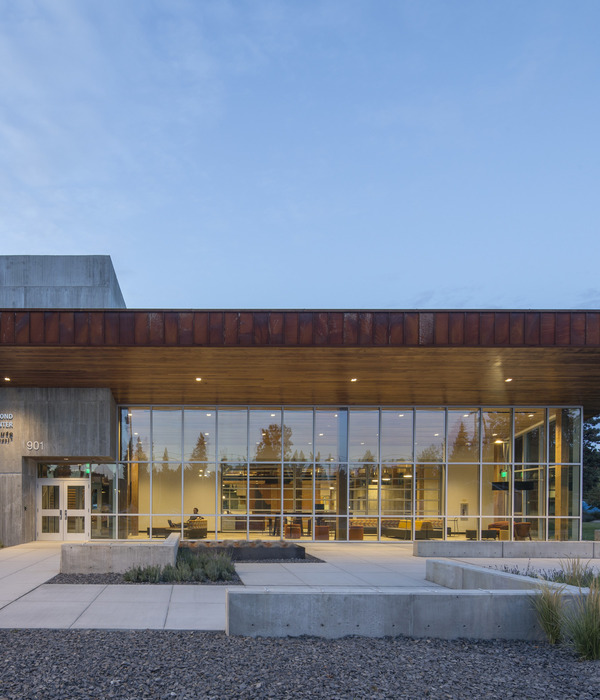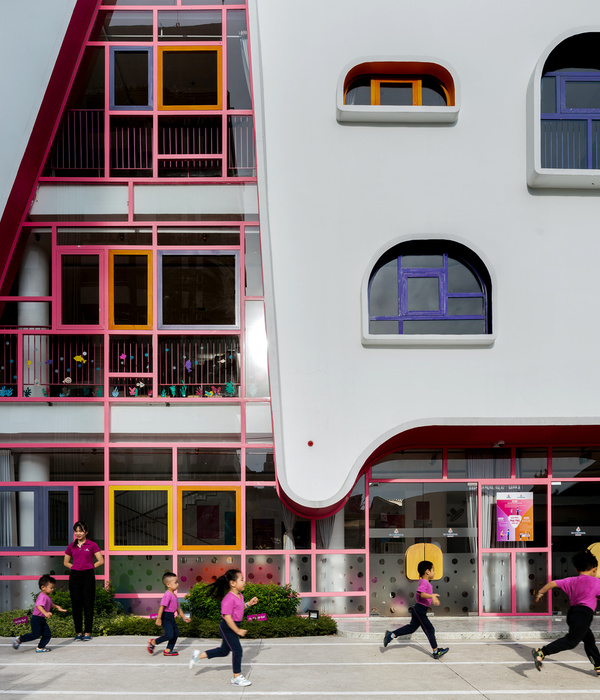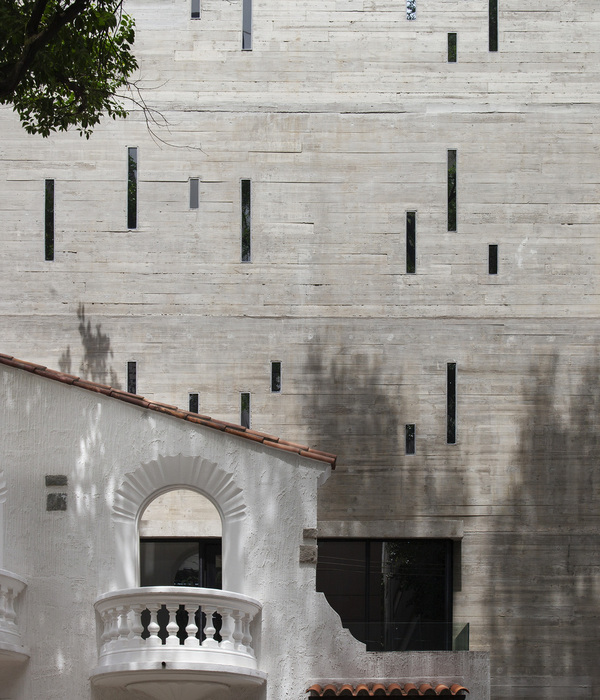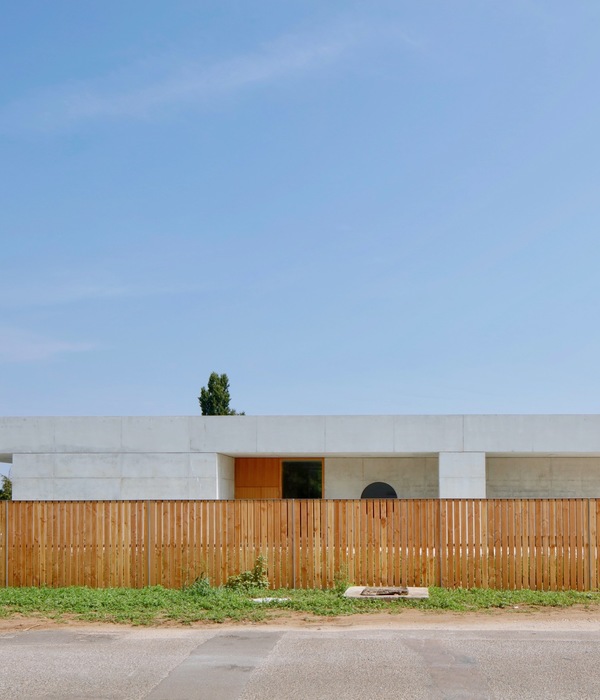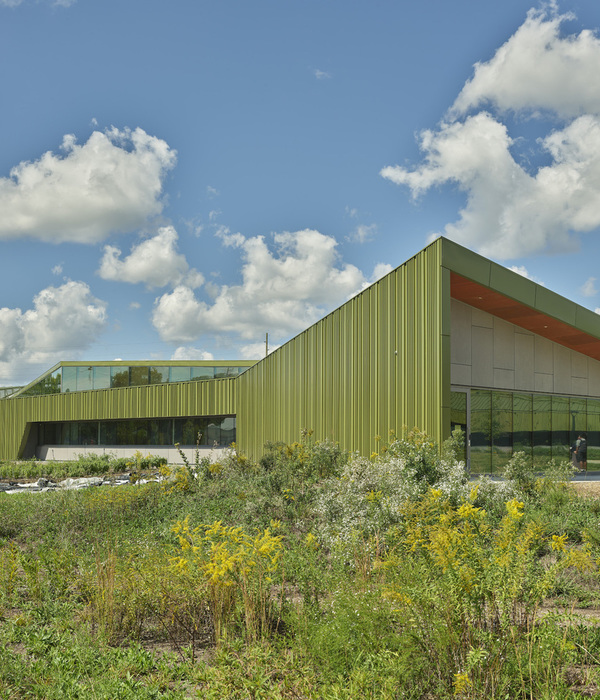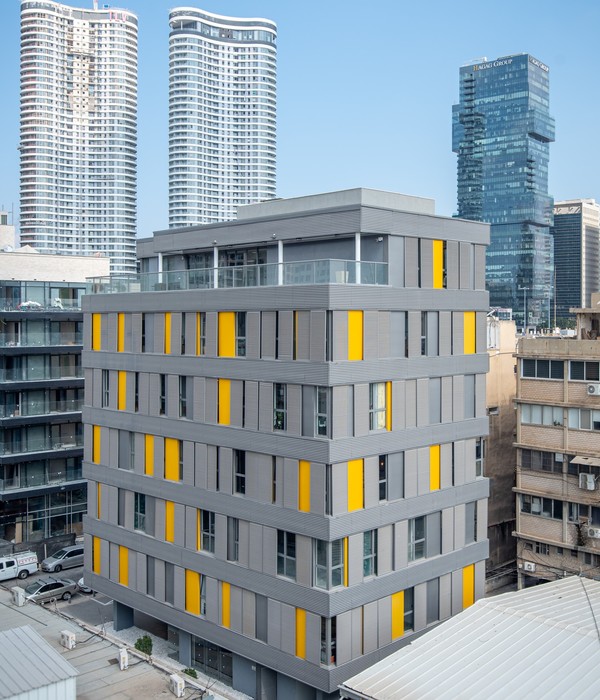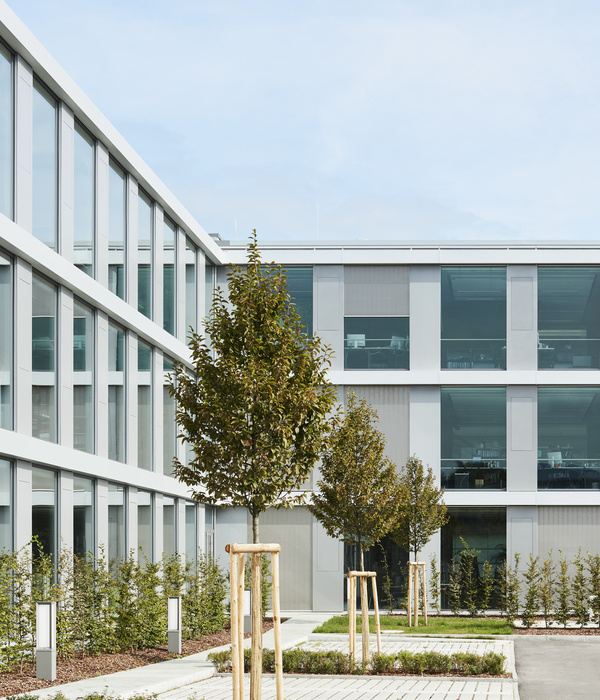- 项目名称:丹麦肉类研究所
- 设计方:C.F. Møller Architects
- 位置:丹麦
- 占地面积:6600平方米
The Danish meat research institute
设计方:C.F. Møller Architects
位置:丹麦
分类:办公建筑
内容:实景照片
图片来源:C.F. Møller Architects
图片:13张
摄影师:Courtesy of C.F. Møller Architects
这是由C.F. Møller建筑事务所设计的丹麦肉类研究所,该研究所为国际肉类公司和产业提供咨询服务,他们的技术和解决方案一直处于世界领先地位。丹麦技术学院的首席执行官Sren Stjernqvist先生说道“这座建筑将巩固他们作为世界领先研究所的地位,项目旨在打造一座全球最大的,技术和设备都领先的肉类产品研究和创新中心,在这里,我们对于新技术,新产品,新市场的研究和开发,都将得到切实的保证。”这座建筑占地面积6600平方米,可供120名DMRI员工进行工作,包括一个屠宰场(可完成烹饪和吸烟除尘),超现代的微生物和化学实验室(包括肉类生产原菌研究的实验室设施),综合机械车间,办公室和会议室。
译者:蝈蝈
The Danish Meat Research Institute (DMRI) develops solutions for the international meat industry and provide consultancy both nationally and internationally.The building cements our position as the world’s largest and leading international centre of excellence in research and innovation in meat and meat products, and with the new facilities, our research and development can step up even more towards new technologies, new products and new markets, says CEO S?ren Stjernqvist, Danish Technological Institute.
The 6,600 m2 building houses about 120 DMRI employees, and includes a research abattoir complete with cooking and smoking, ultra-modern microbiological and chemical laboratories (including laboratory facilities for the study of the occurrence of pathogenic bacteria in meat production), integrated robotic workshops, as well as offices and meeting facilities.
丹麦肉类研究所外部实景图
丹麦肉类研究所外部细节实景图
丹麦肉类研究所外部局部实景图
丹麦肉类研究所内部局部实景图
丹麦肉类研究所总平面图
丹麦肉类研究所平面图
丹麦肉类研究所正面图
丹麦肉类研究所剖面图
{{item.text_origin}}


