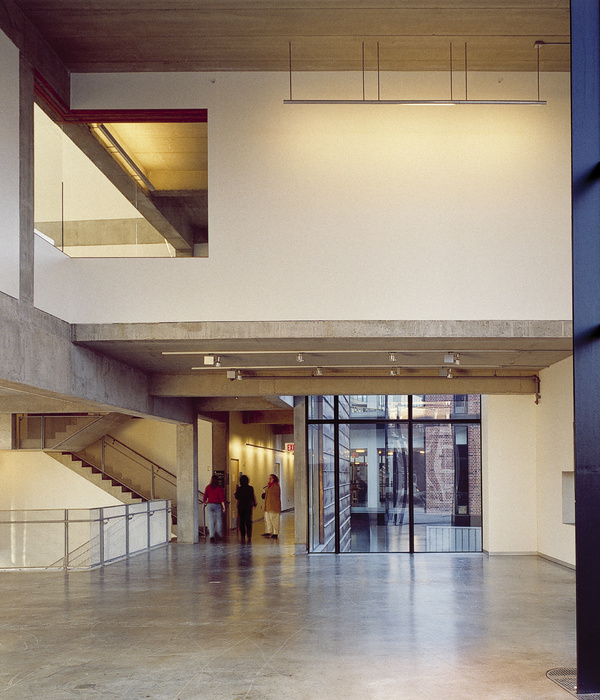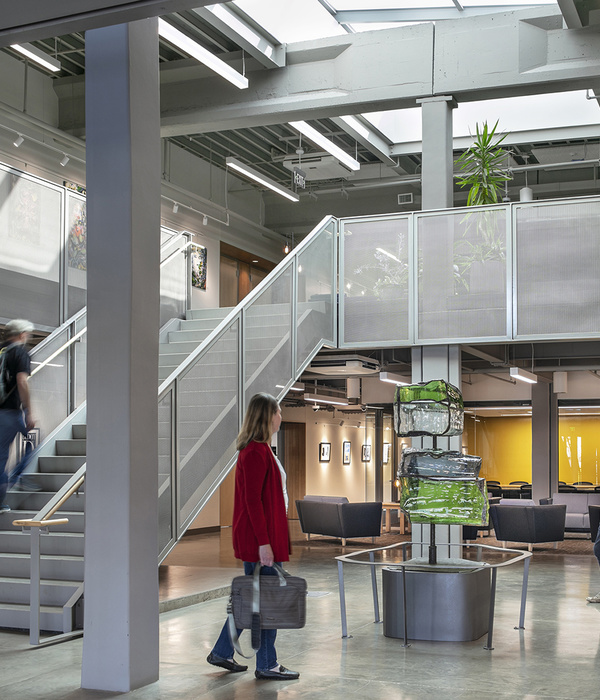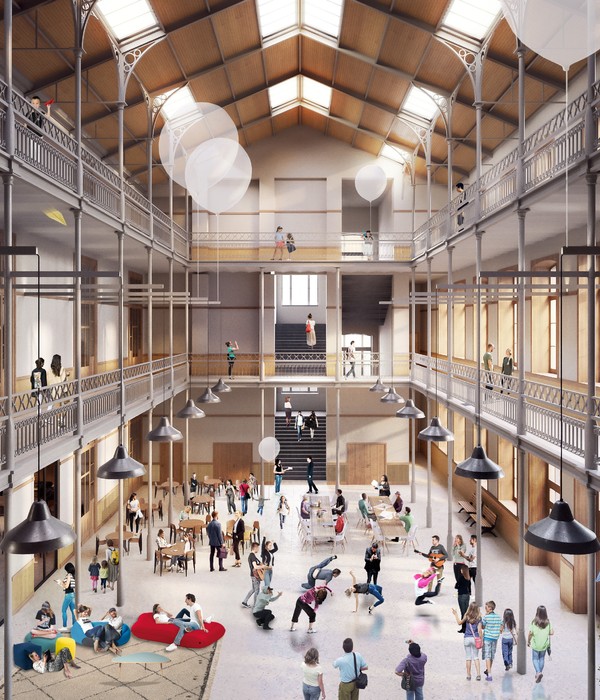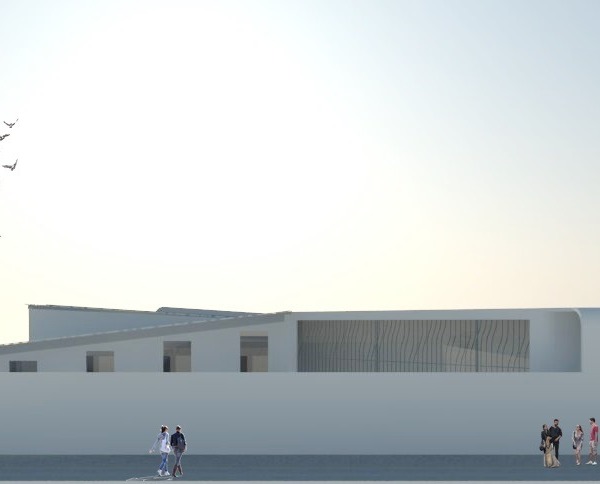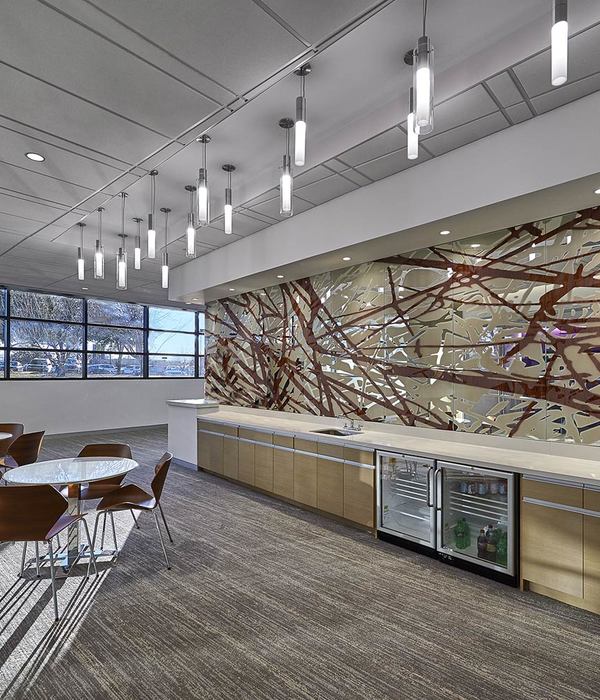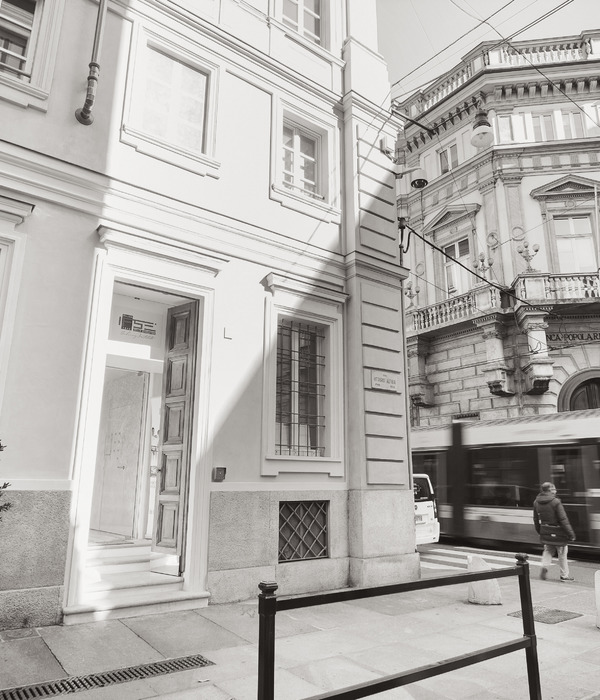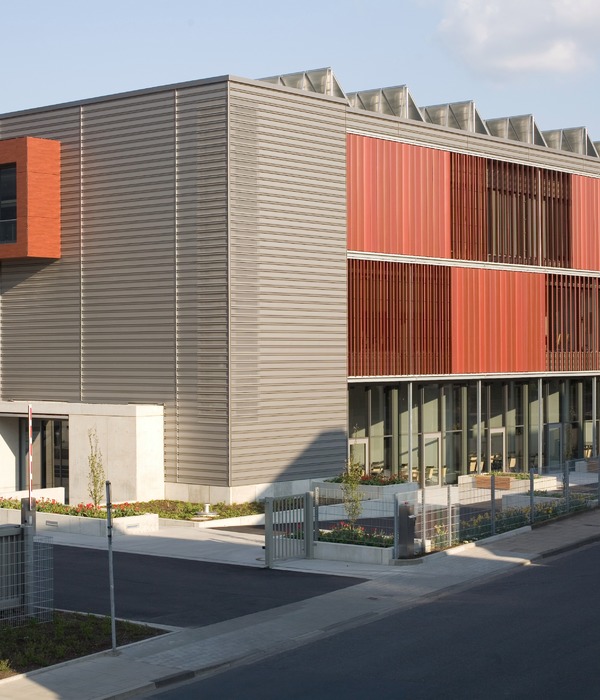Architects:KIENTRUC O
Area :1940 m²
Year :2018
Photographs :Quang Tran
Client : TTC EDU
Principal Architect : Đàm Vũ
Project Team : Anni Lê, Phương Đoàn, Việt Nguyễn, Duy Tăng, Duy Tăng, Giang Lê
Country : Vietnam
TTC Elite Saigon Kindergarten is located to the west of District 3, close the city’s railway station. The new kindergarten is built upon an existing foundation inherited from the previous building. It is simply conceived in a pure geometric shape to provoke a sense of curiosity for the kids as they interact with it on a daily basis.
Consist of 5 levels, the building’s first 3 floors are reserved for classrooms and indoor playgrounds. The upper floors are for organizing events, staff training, and school administration departments. As a “play” house for kids, the kindergarten architecture playfully expressed its character through the relationship between its simplistic form and its height to width window composition ratio. The window arrangement seems random yet it is systematically calculated to ensure each classroom behind gets adequate natural daylight and ventilation when in use. The extended windowsill helps to prevent direct sunlight from coming into the interior space.
The windows are apertures that peer the view from inside to outside, stimulating emotion, imagination, and curiosity, establishing a direct relationship between the kids playing inside and the living, ever-changing external environment. Through the openings, light runs along the colored windowsill, highlighting and washing over the interior space with its dyed color, reciting an enchanted and fairytale-like atmosphere.
In a holistic view, the architecture resembles a cubist form similar to the neighboring housing blocks. Yet by being sensitive to the surrounding context, and its historical trait, the introduction of the kindergarten into the grid has brought a fresh, attractive and lively breath into the area.
▼项目更多图片
{{item.text_origin}}


