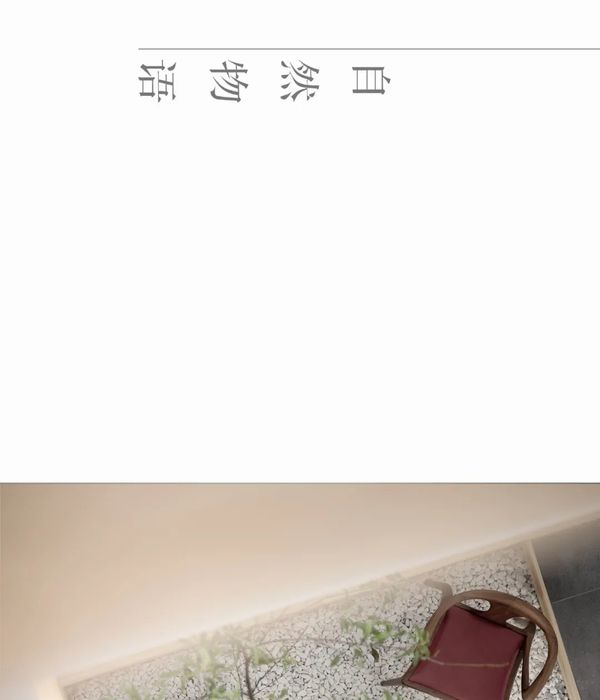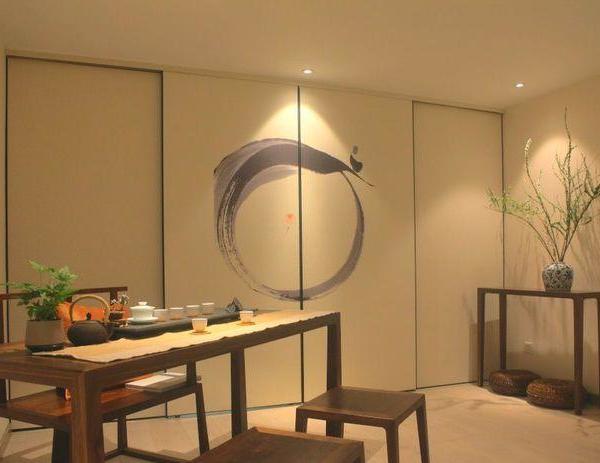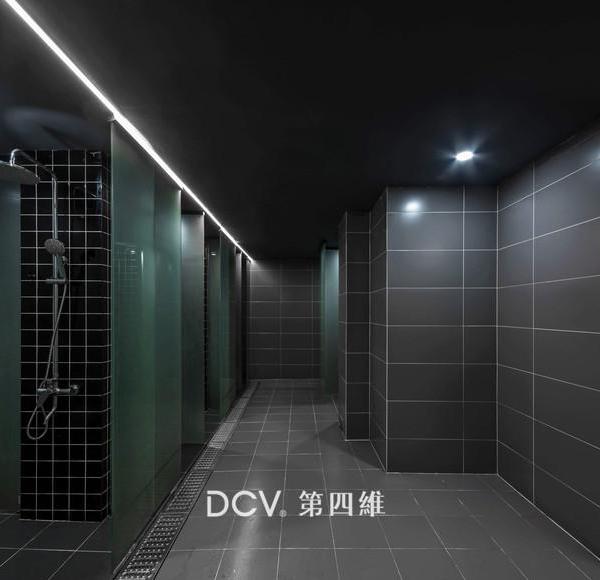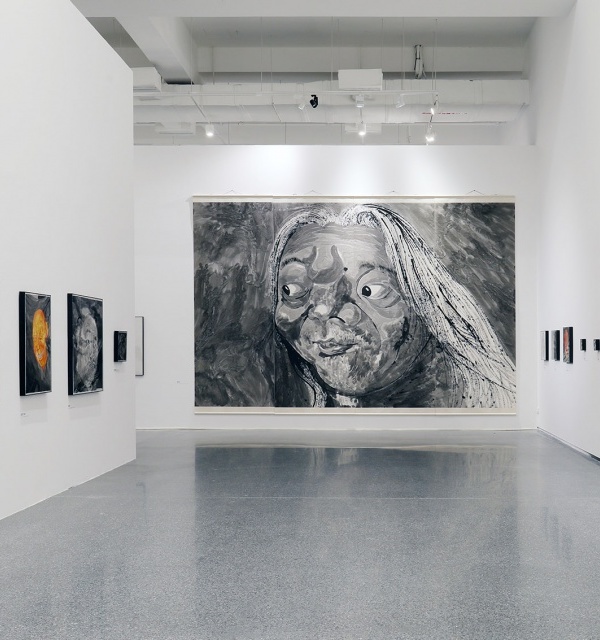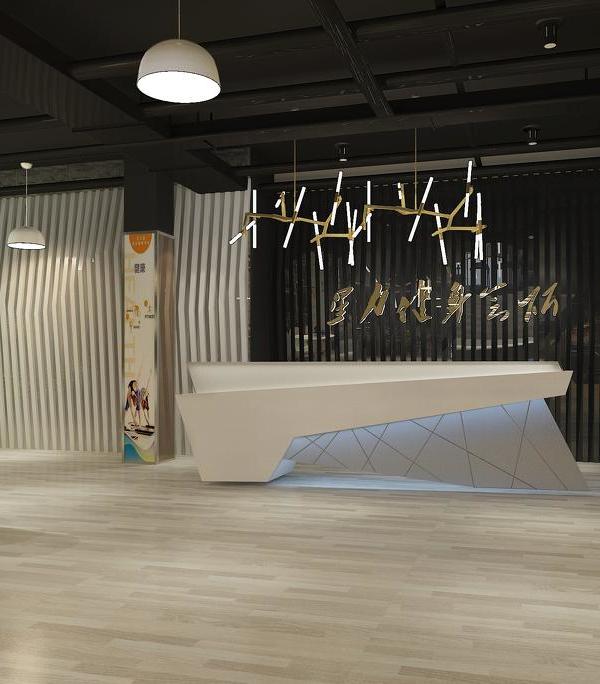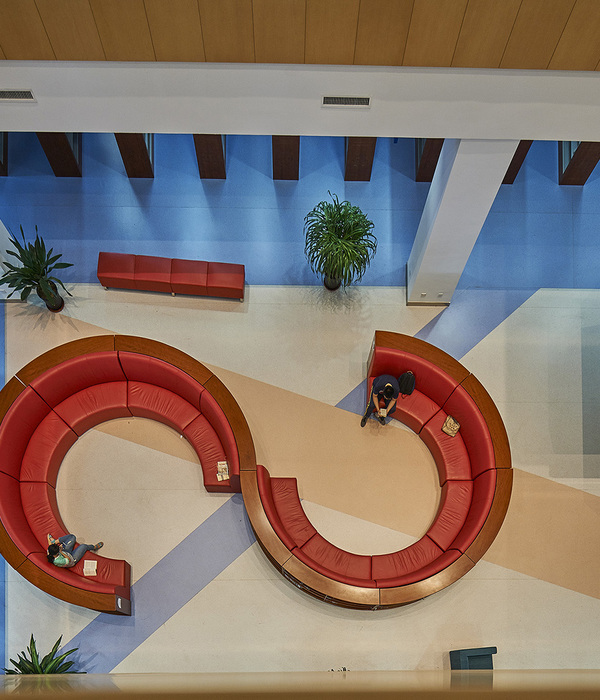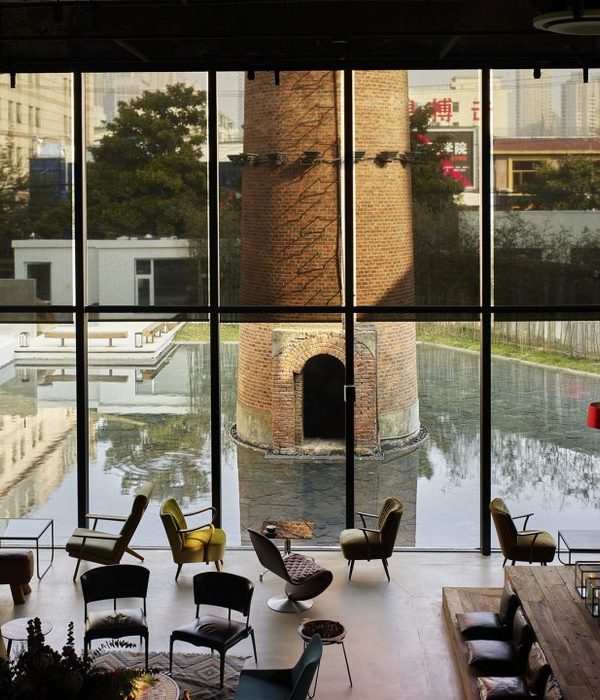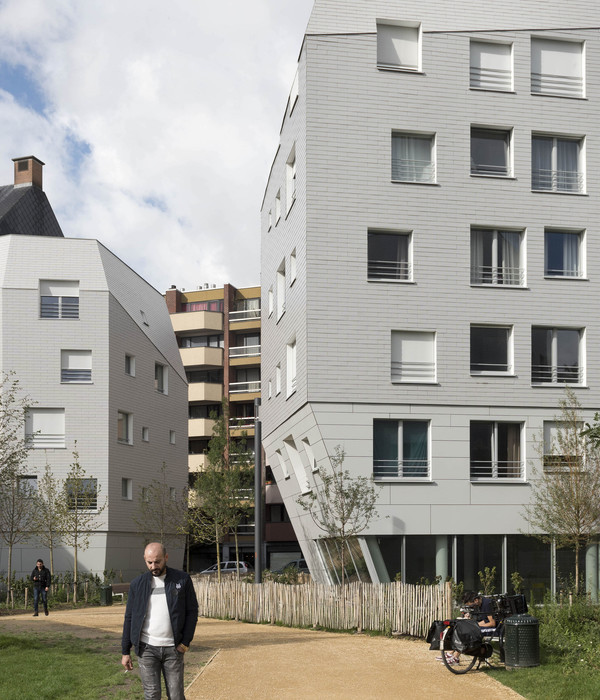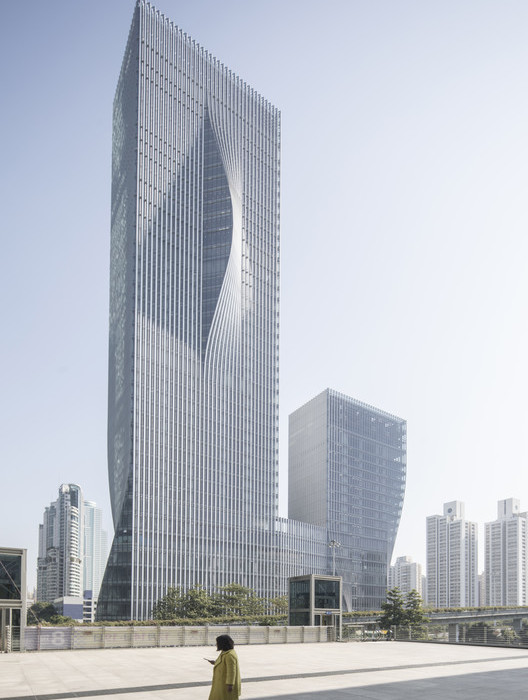Sinato Inc.:在这个装置中,我们的目标不是照亮一个物体或显示光源,而是创造一个由光的中间状态定义的环境。展览区与其说是一个室内空间,不如说是一个像地形一样的环境,许多OLED面板提供的柔和光线注入了这个空间,形成了一个巨大的“光景观”。通过使用一个详细的灯光控制程序,创造了一个有变化的空间。
Sinato Inc.:In this installation, our goal is not to illuminate an object or display a source of light, but to create an environment defined by an intermediate condition of light. The exhibition area is not so much an interior, but an environment like a landform where the soft light provided by many OLED panels infuses the space, forming a large ‘light-scape’. Through the use of a detailed light control program, a space with shifting changes is created.
我们希望在充满光线的景观中穿行的行为能够提供一种比纯粹的视觉体验更丰富的新的照明体验。
We hope that the act of moving through a landscape permeated with light provides a new experience of lighting that is richer than a purely visual one.
完成日期: 2013年4月
地点: 意大利米兰
分类: 装置艺术
面积: 161,98平方米
客户: KANEKA
照明设计: Izumi Okayasu Lighting Design_Izumi OKAYASU
纺织品:Yoko Ando Design_Yoko ANDO
建设: NOMURA
摄影师: Takumi OTA
Completion: Apr.2013
Location: Milano Italy
Use: installation
Area: 161,98m²
Client: KANEKA
Lighting design: Izumi Okayasu Lighting Design_Izumi OKAYASU
Textile : Yoko Ando Design_Yoko ANDO
Construction: NOMURA
Photographer: Takumi OTA
Award:
SDA AWARD 47th (Japan)
Sign Design Encouragement Award DSA Space Design AWARD 2013 (Japan)
Space Design Excellence Award
FRAME / THE GREAT INDOORS AWARD 2013 (Netherlands) [Show & Sell] Nominee
DESIGN FOR ASIA 2014 (Hong Kong) Silver Award
Press:
ELLE DECOR Jun.2013 (Japan)
SHINKENCHIKU Jun.2013 (Japan)
SHOTENKENCHIKU Jun.2013 (Japan)
SHOTENKENCHIKU Jul.2013 (Japan)
Annual of Space Design in Japan 2014 (Japan)
Arredamento Mimarlik Jan.2014 (Turkey)
arhitext Aug.2015(Romania)
{{item.text_origin}}


