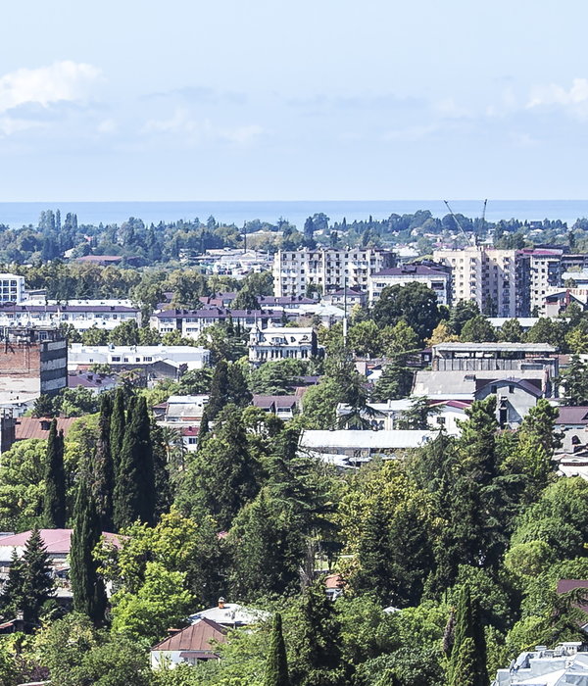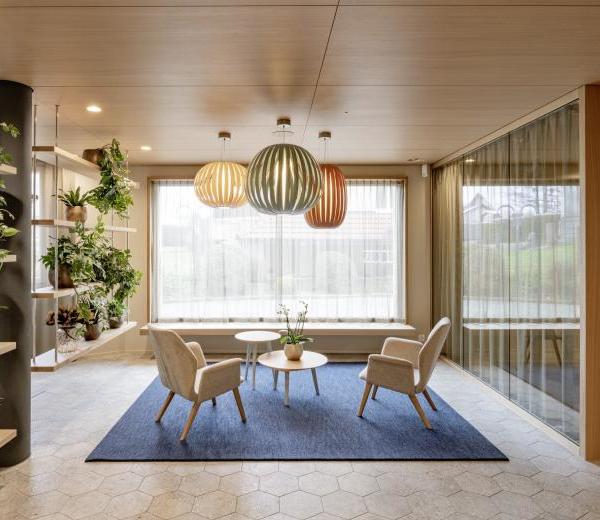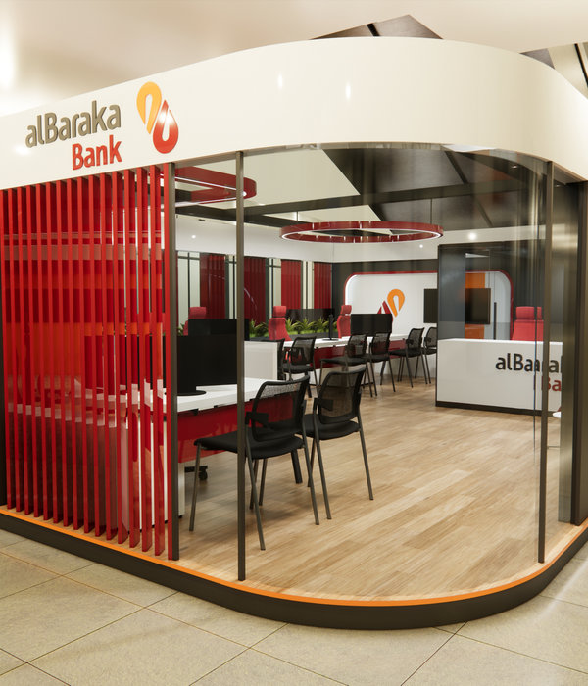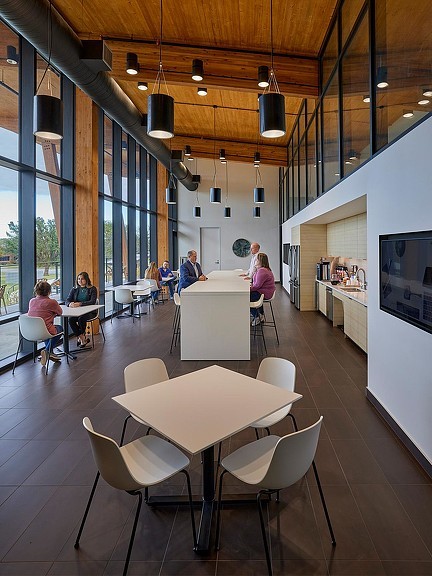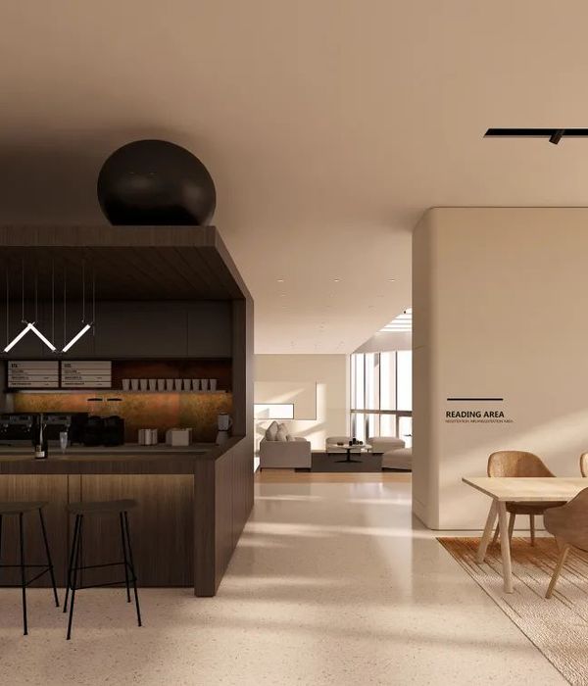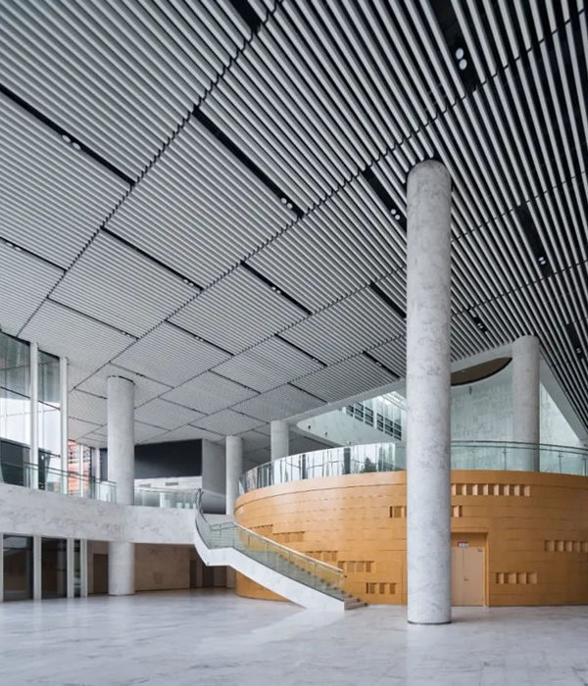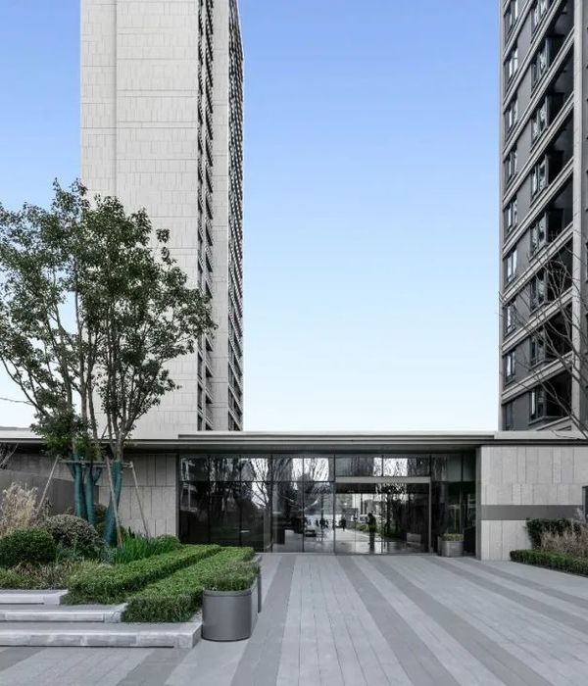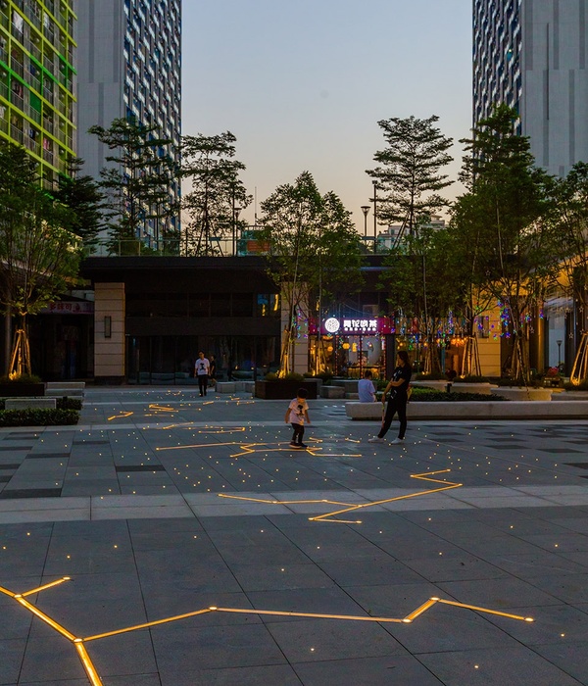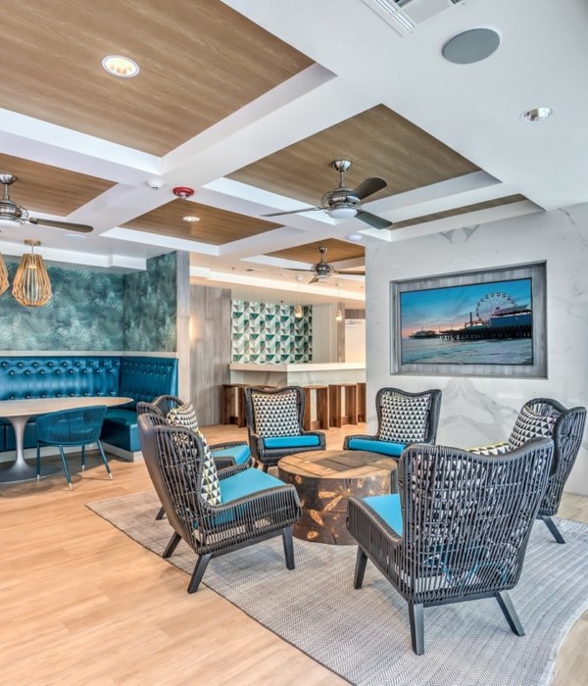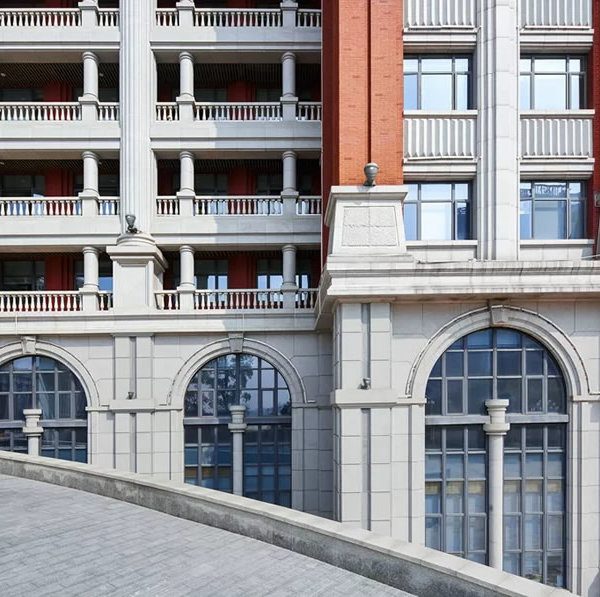- 项目名称:星卡里旗舰店
- 设计方:勉强设计事务所
- 设计时间:2021年12月
- 竣工时间:2022年4月
- 项目地址:重庆市渝中区时代天街B馆L1
- 建筑面积:130㎡
- 摄影:日野摄影工作室
- 使用材料:铝板,实木,艺术漆
「星卡里 CHA FOR U」是重庆本土的饮品类连锁品牌。本项目既是其首创店的回归也是全新升级的旗舰店。品牌方为此提出了“白日梦想家”的新标语。
CHA FOR U is a local beverage chain brand in Chongqing. The project is not only the return of its first store, but also a newly upgraded flagship store. Therefore, the branding party come up with a new slogan of ‘Daydreamer’
「星卡里 CHA FOR U」位于龙湖重庆时代天街的临街铺面,拥有8米高14米宽的大型展面。希望通过空间设计提升店铺体验感,以更好的品质回馈所有的新老顾客,同时立体地塑造出更具年轻活力的品牌形象。
CHA FOR U is located in the storefront of LongHu Times paradise walk, with a large exhibition area of 8 meters high and 14 meters wide. It is hoped that the customer experience can be enhanced through space design, thus a better quality will be brought to new & old customers. In the meantime, a more youthful and dynamic brand image will be created.
我们从slogan“白日梦想家”出发,结合品牌文化中一直以来传递的积极、阳光、向上的形象。这里是品牌发源之地,也是品牌文化的发散之地。梦想从此生发,创造一切可能。由此我们提出了“梦想发散地”空间设计概念:旨在赋予其更具识别度的空间印记,传递给进店顾客真实的焕新体验。
The original design concept was based on the slogan ‘Daydreamer’, soon the positive and uplifting brand image is also combined. Where the brand emanates from, where the brand is spreading. Additionally, dreams are also growing here, with creating all the possibilities. Therefore, the space design concept of ‘Dream divergent’ is proposed, which aims to give it a more recognizable space mark and deliver a real refreshing experience to customers entering the store.
围绕“梦想与发散”这一抽象性概念,我们希望将店铺的整体形象与体验联结起来,自然地让人感受到品牌的新风貌。通过外立面形态、空间布局、材质搭配,三者的相互协调来实现这一空间目标。
Centering on the abstract concept of ‘Dream and Divergence’, it is hoped that the overall image and customer experience are well connected, so that consumer can feel the new style of the brand naturally. In addition, this goal can be achieved by coordinating the facade form, space layout, and material collocation.
在完全对应着吧台区的宽大展面上,以发散的“梦想粒子”形态构成整个外立面。设置了三款不同厚度的模型,以高低不一、自由组合的粒子形成了跳动的视觉感受,全定制化的铝板材料随光线变化呈现完全不一样的色彩。整体以抽象性的组合为每一位观者留足想象。右侧设置了户外休息区,与街区整体轻松惬意的氛围相融合。入口透明的玻璃立面,为前场大量引入自然光线,成为街道中一处明亮的存在。
On the wide exhibition surface corresponding to the bar area, the whole facade is formed in the form of ‘dream particles’. Additionally, three models with different thicknesses are set up to form a visual feeling of bouncing with freely combined particles of different heights. Moreover, the fully customized aluminum plate material presents a completely different color with the change of light. Therefore, the overall abstract combination leaves each viewer enough imagination. Apart from that, there is an outdoor lounge area on the right side, which blends in with the relaxed atmosphere of the whole block. Furthermore, the transparent glass facade of the entrance brings in a lot of natural light to the front, which becomes a bright presence on the street.
在空间规划上,首要考虑了将吧台与小展厅连为一体,串联起消费者从点单-取餐-观展-休闲的流畅动线。以吧台为中心,各功能区互不影响的情况下营造舒适的整体。
In terms of spatial planning, the main consideration is to connect the bar and the small exhibition hall as a whole, so as to connect consumers with ‘order’ , ‘pick up’ , ‘exhibition’ and ‘leisure’ in a smooth movement line.
室内空间的休息区是“梦想粒子”的另一种形态:它们作为更具实用性的桌子、椅子、绿植区,灵活组合呈开放状态。
The rest area of the interior space is another form of ‘dream particles’, which means the particles are representing the open and well-combined tables, chairs and green plant areas.
小展厅是单独的半开放状态,堂食与观看互不影响。
Moreover, the small exhibition hall is a separate semi-open state, where dining and viewing do not affect each other.
顾客可以自由挑选合适的座位,也可多人围坐休闲。带有柔和弧度的实木定制家具,让人所触更感温暖与舒适。最内侧的形象墙也呼应着“白日梦想家”的美好想象。
In this case, customers can choose suitable seats freely or sit around with a group of people for leisure. Additionally, the solid wood custom furniture with soft radian will make people feel more warm and comfortable. Besides that, the most inner image wall also echoes the beautiful imagination of ‘Daydreamer’.
本次设计为品牌在空间中第一次引入了真实的绿植与原木材质,适当的留白比例平衡了主题性与抽象性之间的平衡,增加了更多可感知到的生气与活力。
This design is the first time for the brand to introduce real green plants and log materials into the space. The appropriate white space proportion balances the theme and abstraction, and increases more perceptible vitality.
空间升级是品牌形象升级需求中的重要组成部分,为品牌树立核心的空间基调,融入品牌文化与卖点,以适度的形式转译有温度、有共鸣的空间,已成为品牌与客户的重要沟通方式。
Space upgrading is an important part of brand image upgrading. It establishes the core space tone for the brand and integrates the brand culture and selling points. Translating warm and resonant space in a moderate form has become an important way of communication between brands and customers.
▲平面图
项目信息——
项目名称: 星卡里旗舰店
设计方: 勉强设计事务所
设计时间: 2021年12月
竣工时间: 2022年4月
主创及设计团队: 黎俊波 唐文琦 高兴
项目地址: 重庆市渝中区时代天街B馆L1
建筑面积: 130㎡
摄影: 日野摄影工作室
使用材料: 铝板、 实木、 艺术漆
{{item.text_origin}}

