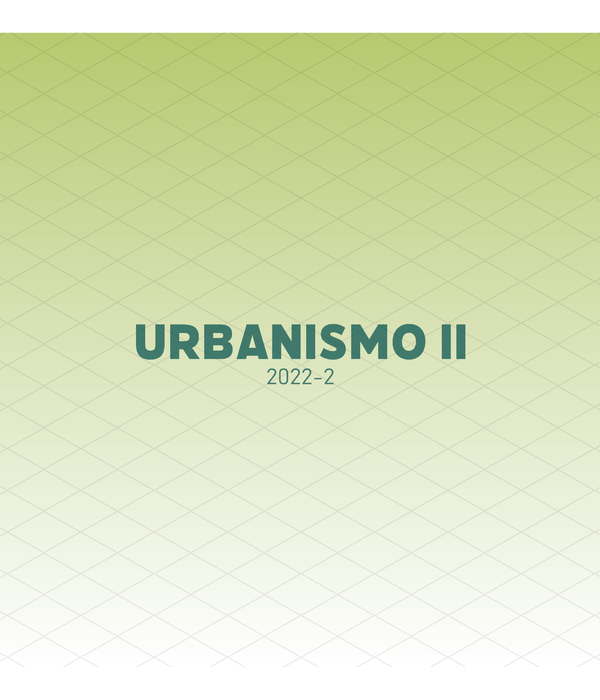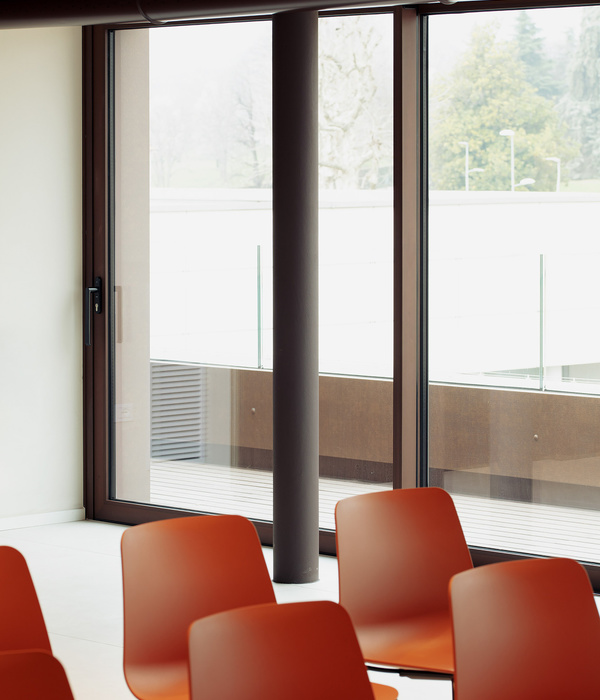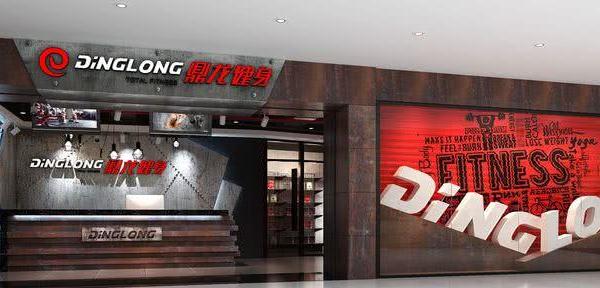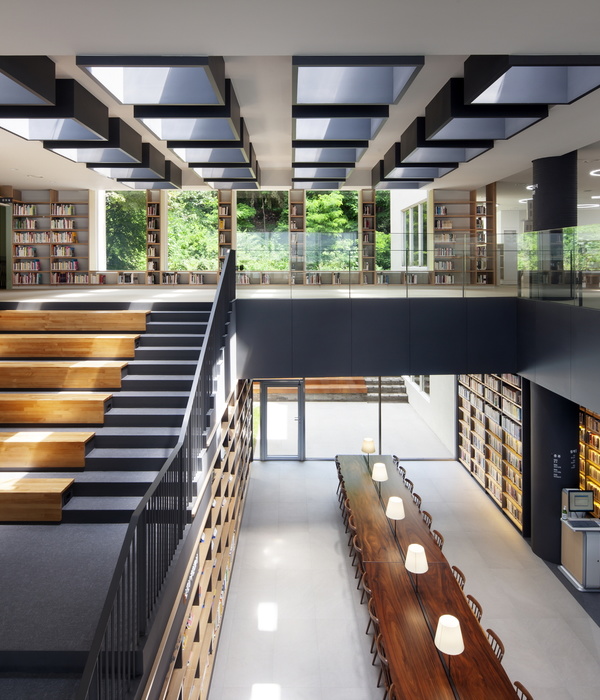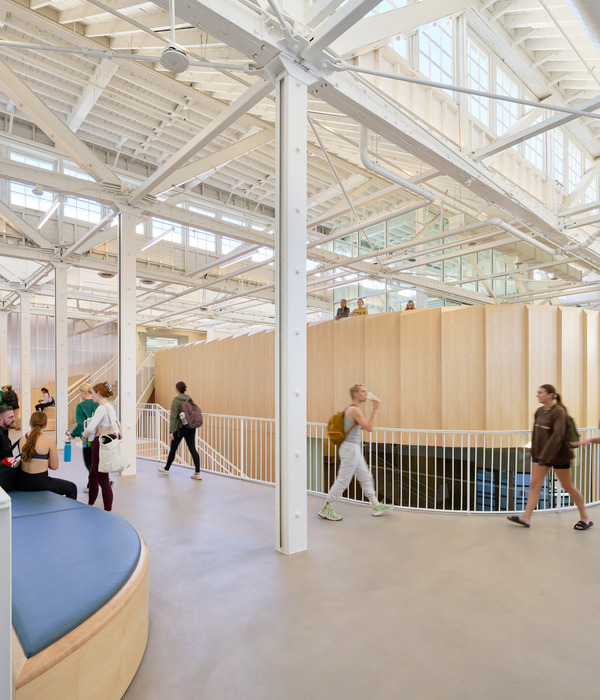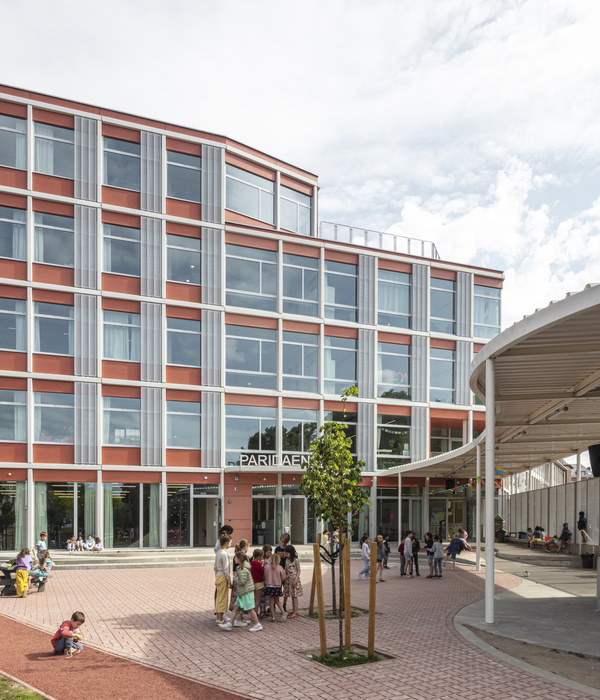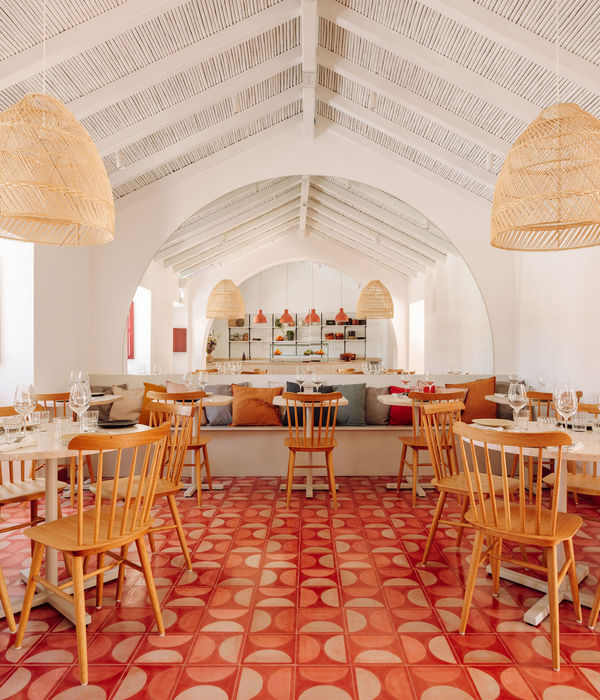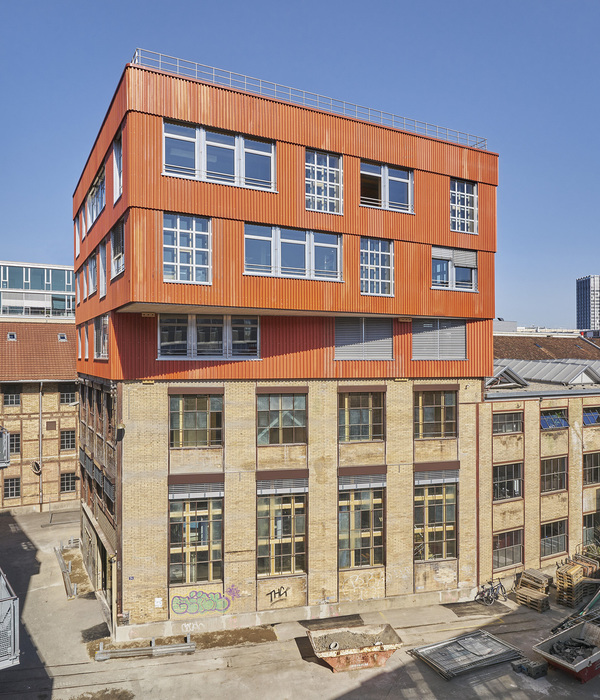未来光之门 | 科技与艺术的跨界融合
Animation "Light of Gate"
“建筑没有正式或线性习惯,因为未来主义建筑的基本特征就是无常和短暂。
”
—— 意大利诗人、作家兼文艺评论家 马里内蒂《未来主义宣言》
"There is no formal or linear habit in architecture, as the basic characteristics of futuristic architecture are impermanence and ephemeral."
- Italian poet, writer and literary critic Marinetti mentioned in the
Manifesto of Futurism
.
未来建筑难以被定义的特性,意味着未知的无数种可能。
The undefined nature of future architecture means numerous possibilities that are unknown.
▽
鸟瞰图,Ariel View
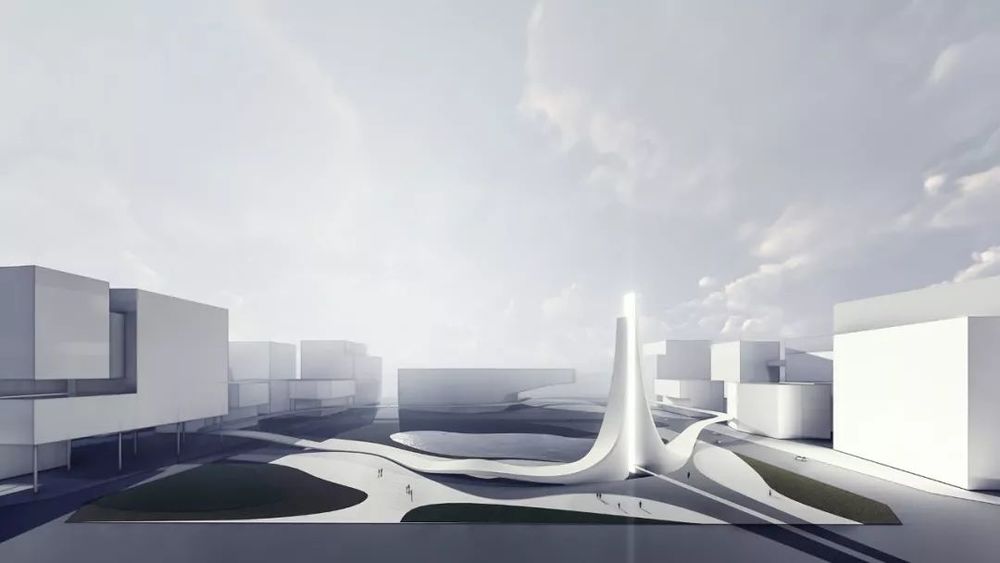
项目位于成都市青羊区,属于成都的老城区,也是四川国际创新设计产业园所在区域。科技发展产业园集复合功能及科技创新于一体,结合招商中心展示与交流的功能定位,新建筑应当引领整个园区乃至青羊区,服务于周边建筑与环境,体现未来、科技与标志性的特征,打造园区的精神堡垒。
The project is located in Sichuan International Creative Industrial Estate, which belongs to the old urban area of Chengdu Qingyang District. Science and technology development industrial estate is the combined functions, scientific and technological innovation in one. Combining with the function of exhibition or an investment center, the new building should lead the whole industrial estate and even Qingyang District. It serves the surrounding buildings and environment, embodying the features of future, a sign of science and technology, and creating a stronghold of the spirit of the industrial estate.
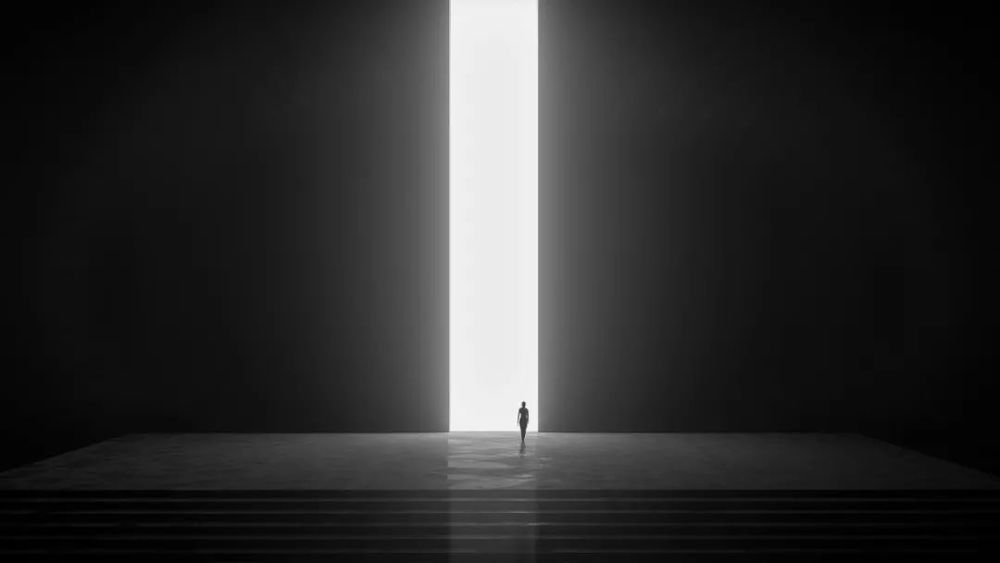
一束光 | A Beam of Light
数字化时代的推进,设计与科技的紧密结合,令无形的大数据以光的形式呈现出来。
With the development of digital age and the close combination of design and technology, invisible big data are presented in the form of light.
▽
设计概念,Design Concept

而“光”这一承载着艺术与科技的载体,在虚与实的边缘,模糊着真实与虚拟的空间界限,渗透通往未来之门的可能。
Light, the carrier of art and technology, blurs the boundary between reality and virtual space and penetrates the possibility of the door to the future.
▽
活力环提取, Dynamic Ring Extraction

在四川国际创新设计产业园内,由一道空中活力环串联起整个园区的重要公共建筑。
In Sichuan International Creative Industrial Estate, an important public buildings of the whole industrial estate is connected by an aerial dynamic ring.
▽
概念生成,Design Concept
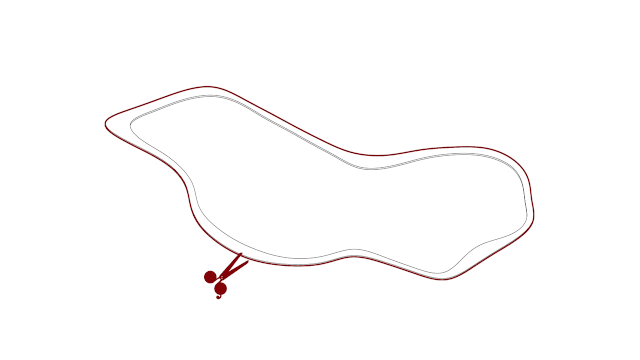
设计借势活力环,将剪切的活力环两端抬起,形成一道狭窄的缝隙,作为光的路径与门的开启。
By means of the dynamic ring, we sheared the ring and then raised two ends of the ring, which forms a narrow gap as a gate like the path of light and the opening of the door.
▽
建筑南面,South View
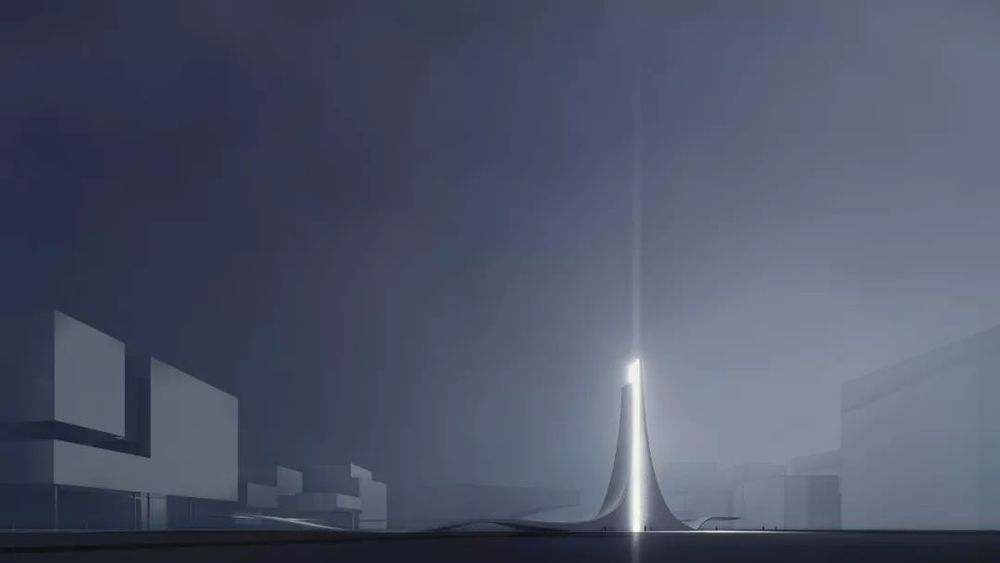
光是无形的、未知的,而门是光的载体,是未来的窗口。建筑应运而生,最大程度地利用现有环境,对周边产生最小的影响。
Light is invisible and unknown, and the gate is the carrier of light. It is a window of the future. Architecture is born at the right moment, making the best use of the existing environment and having the smallest impact on the surrounding area.
▽
建筑东南面,Southeast View
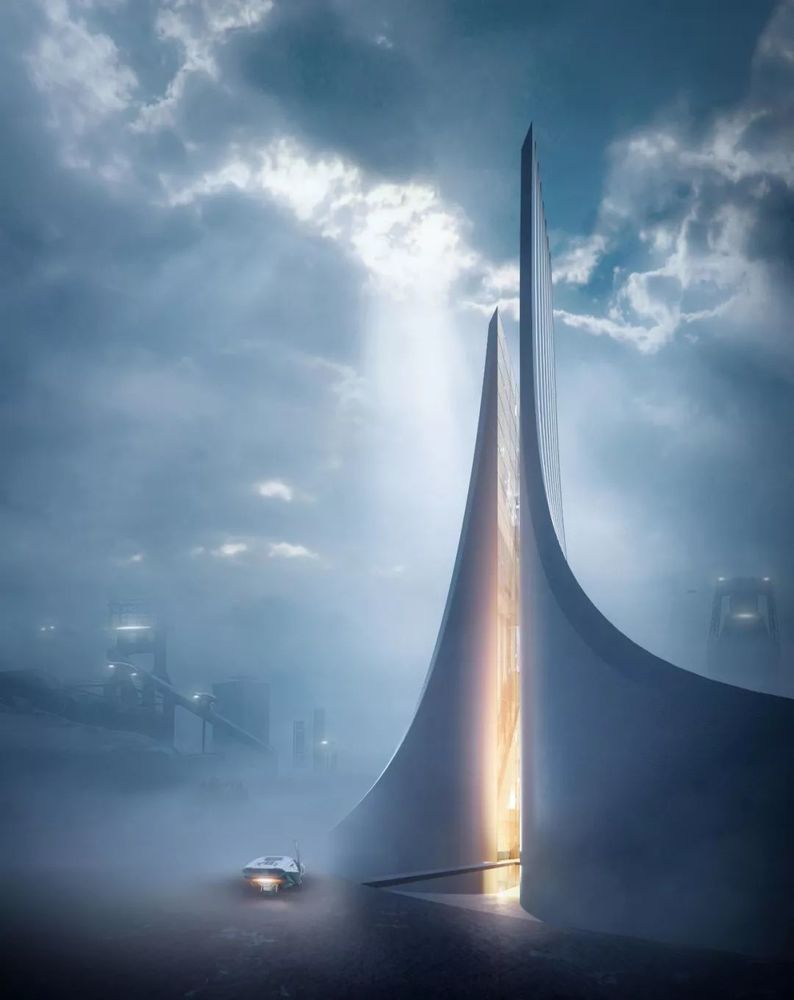
以“光之门”为概念的未来建筑设计以一束光为引导,自下而上,寓意着对未来的未知与探索。
The future architectural design with a concept of "Light of Gate" is guided by a beam of light. From bottom to top, it implies the unknown and exploration of the future.
同时又开启一道未来之门,折射出极具未来感的画面,塑造出园区的精神堡垒。
At the same time, it opens a door that reflects a picture with a strong sense of the future, and also sets up a stronghold of the spirit of the industrial estate.
▽
建筑室外空间,Looking From Outdoor Space
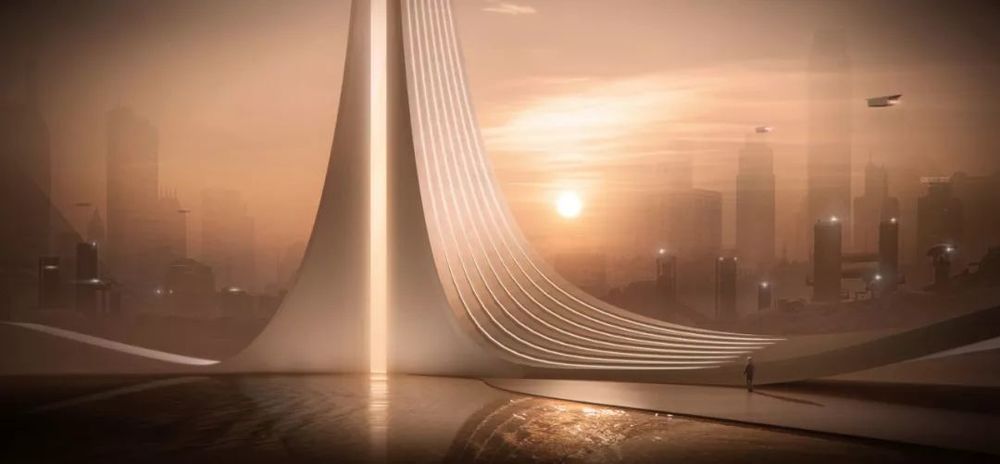
建筑两侧的活力环趋于地平面,形成可交流休憩的室外空间。内向园区一侧的水景则形成光与门的倒影,上下延伸带来无尽的纵深感。
Dynamic rings on both sides of the building tend to be flat, forming an outdoor space for communication and recreation. The waterscape forms a reflection of architecture itself, which extend into infinite shadow of the building.
▽
建筑室外空间
,
Looking From Outdoor Space

建筑总面积约为1000平方米,最高点约为70米,以一座连桥作为主入口,将人们的位置限制在中间区域,慢慢走进光之门。
The total area of the building is about 1000 square meters, and the highest point is about 70 meters. With a connecting bridge as the main entrance, people's position is limited to the middle area, and they slowly enter the Light of Gate.
▽
建筑主入口,Main Entrance
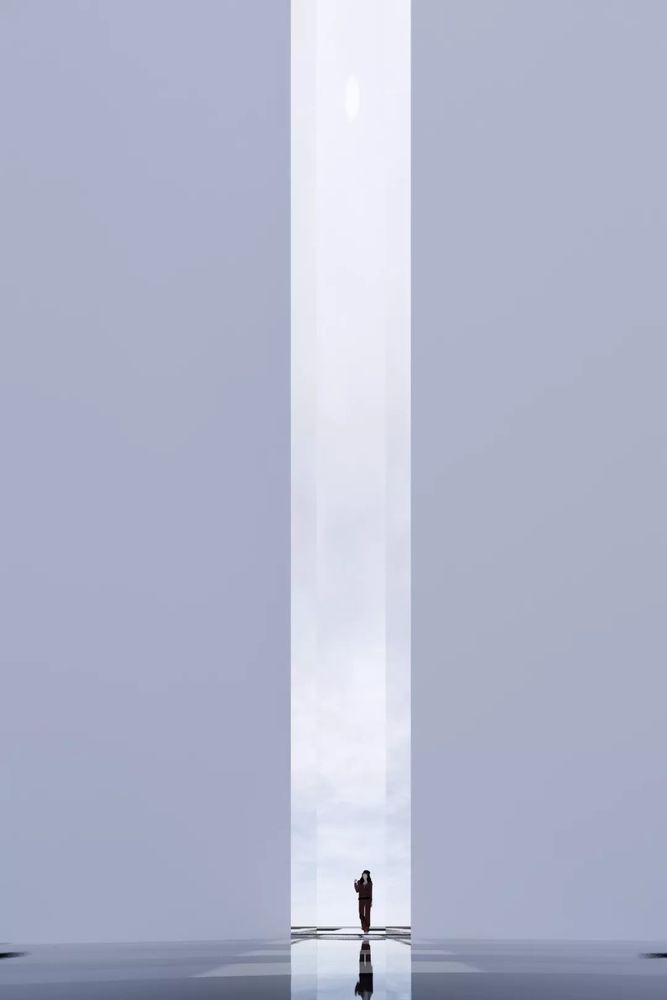
左右两边的垂直幕墙采用通电玻璃,呈现出透明、磨砂以及电子科技屏的效果。
th a connecting bridge as the main entrance, people's position is limited to the middle area, and they slowly enter the gate of light. The vertical curtain walls on the left and right sides adopt Transparent OLED Display, which can show the effect of transparency, ground glass and electronic technology screen.
▽
透明通电玻璃,
Transparent OLED Display
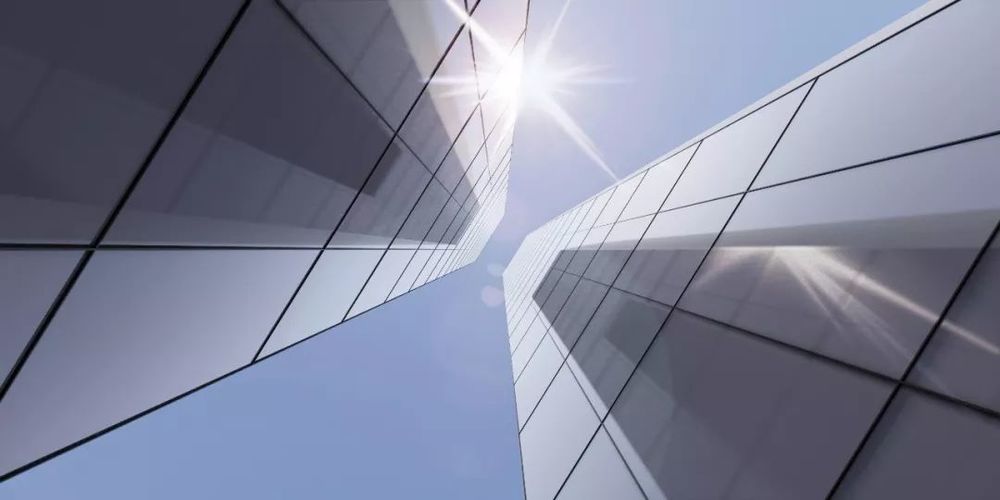


由“
光之门
”分别向左右两侧进入建筑室内的展览与交流空间,进而通过坡道与楼梯走入地下室。
Move to the building interior on the left and right sides are an exhibition area and communication space, and then through the ramp and stairs into the basement.
▽
建筑室内空间
,
Interior Space
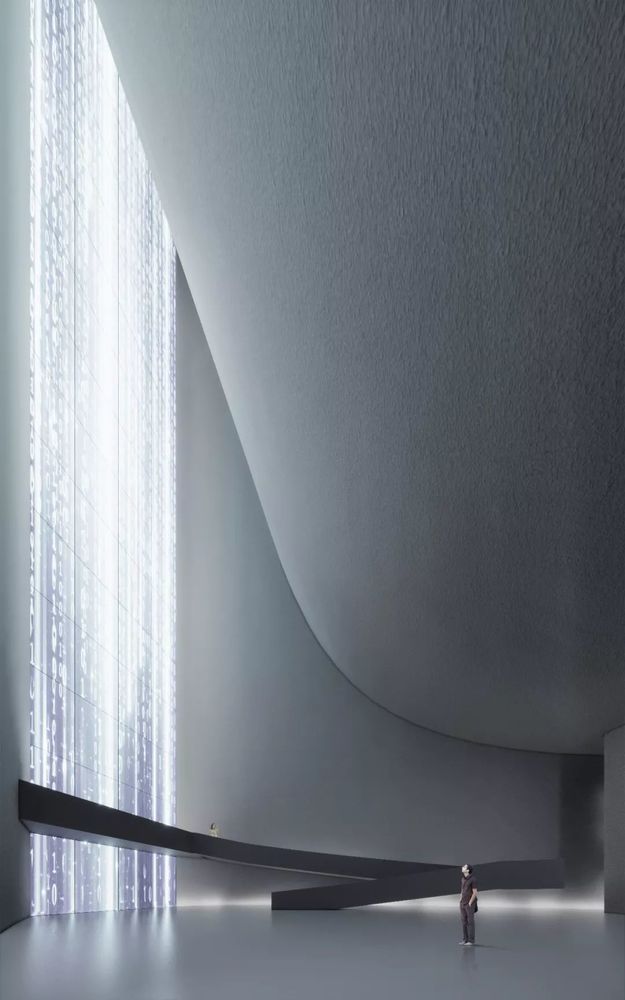
地下室部分由室外下沉空间与水下体验空间组成,透过薄薄的水面给人另一种独特的视角欣赏建筑。
The water in the outdoor sunken plaza space with a shallow, supported by different height variations of transparent glass behind of the building. Underneath is basement of the building viewers can enter. We sets up an unfolding sequence of experience - people view the architecture through the glass wall enclosing the gate of light; from the outdoor plaza, looking down into the exhibition space in the basement; and from the interior of the basement, looking up.
▽
建筑室内空间
,
Interior Space
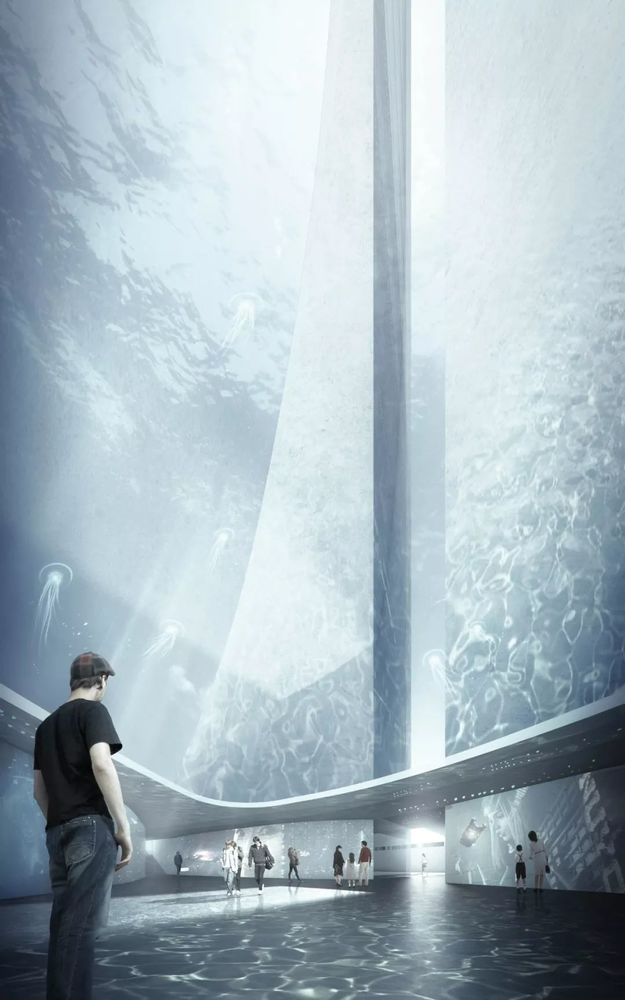
建筑外部整体以带肌理的白色混凝土为材料,以保持建筑活力环的连续性与整体性。
The external entirety of the building is made of white concrete with texture to maintain the continuity and integrity of dynamic ring.
▽
总平面图,Masterplan

▽
交通流线
图,
Circulation
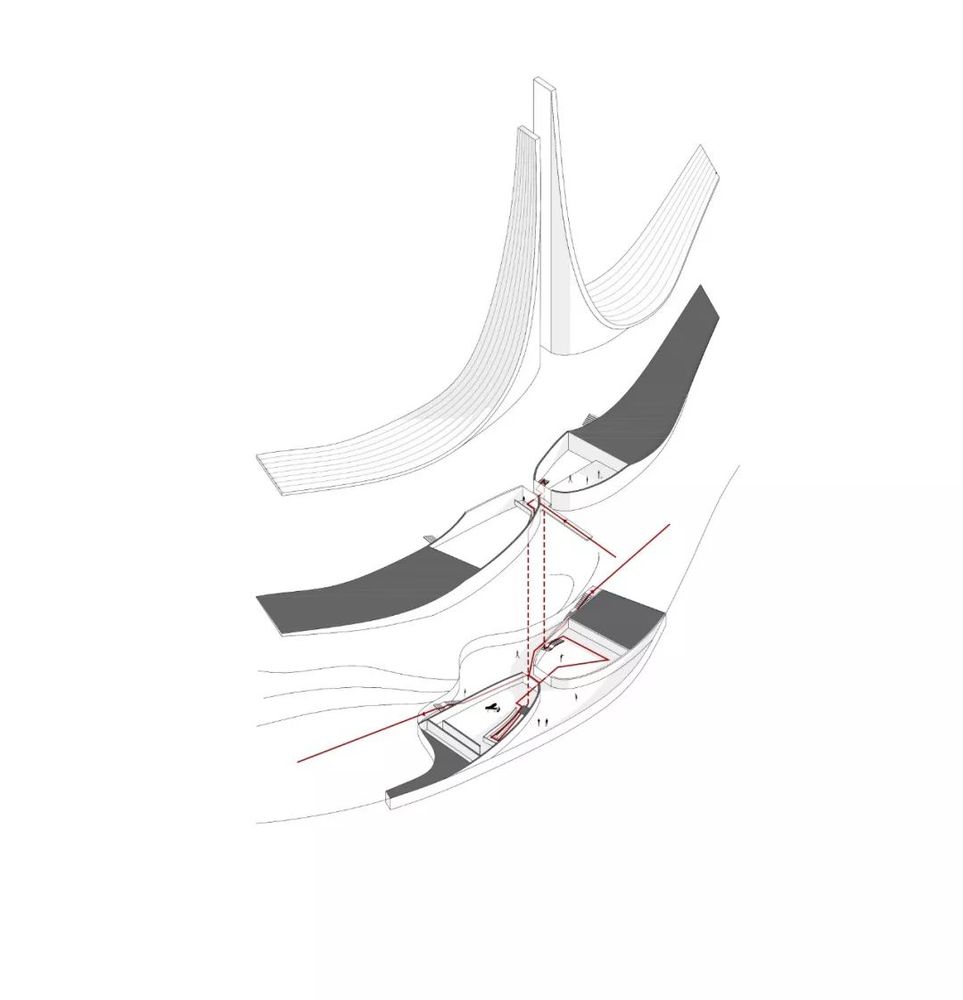
▽
平面图,
Floor Plan

每个人对于未来都有着各自的理解与展望。也许在未来的某一刻,我们也会面临如《太空漫游》中黑石一样的重大文明转折,象征着对未来的未知与好奇,正如光之门一般,以光为连接,开启虚幻与现实间的一道未来之门。
Everyone has their own expectation and understanding of the future. Perhaps at a moment in the future, we will also face with a major turning point of civilization, such as Blackstone in
A Space Odyssey
,
which symbolizes the unknown and curiosity about the future. Just like the gate of light, light is used as a link to open the future between illusion and reality.
▽
设计意向
, Imagination
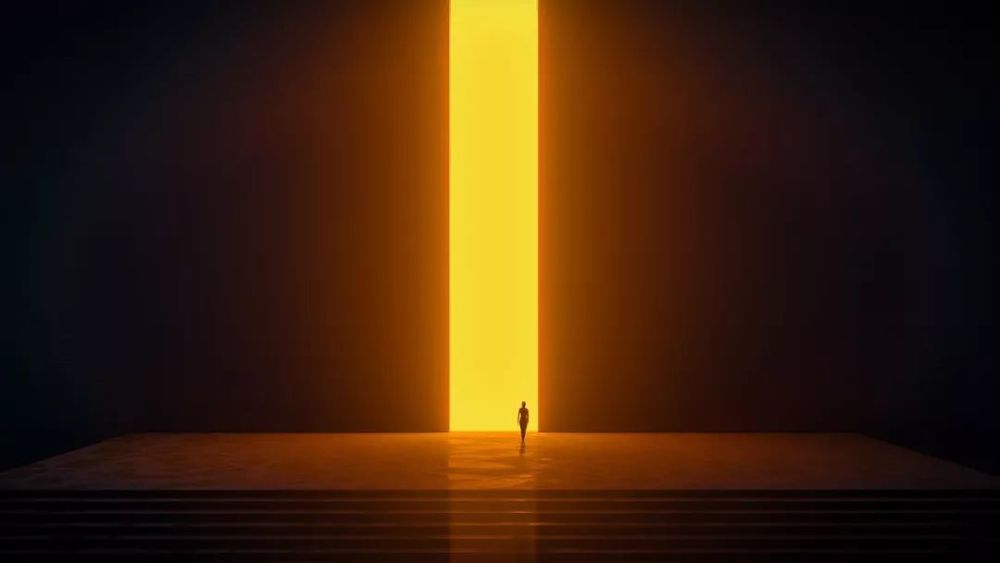
人走进光里,时间跟未来的距离,只是一扇门。
People come into the light, the distance between time and the future is just a gate.
项目地点:四川成都
项目类型:建筑设计
设计面积:1000平方米
设计时间:2019.07-09
业主单位:成都兴光华城市建设有限公司
展览策划执行:
成都一筑一事文化传播有限公司
建筑事务所: 慕达建筑MUDA-Architects
主创建筑师: 卢昀
设计团队: 卢昀,徐建丹,何帆,梅艺璇,荣典,周彦伶, 林周金,孙帅兵
Project location: Chengdu, Sichuan
Project type: Architectural design
Design area: 1000 square meters
Design time: 2019.07-09
Owner company: Chengdu Xingguanghua City Construction Holdings Co., Ltd
Exhibition Curating & Planning: Z/S Studio
Architect: MUDA-Architects
Chief Architect: Yun Lu
Design Team: Yun Lu, Jiandan Xu, Fan He, Yixuan Mei, Dian Rong, Yanling Zhou, Zhoujin Lin, Shuaibing Sun

