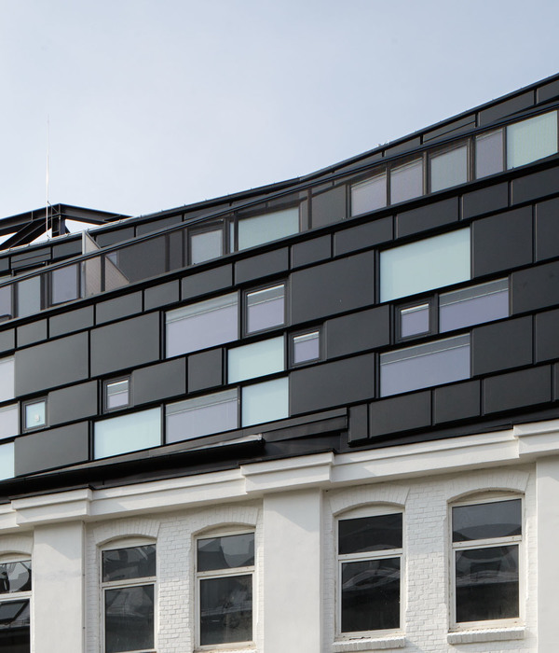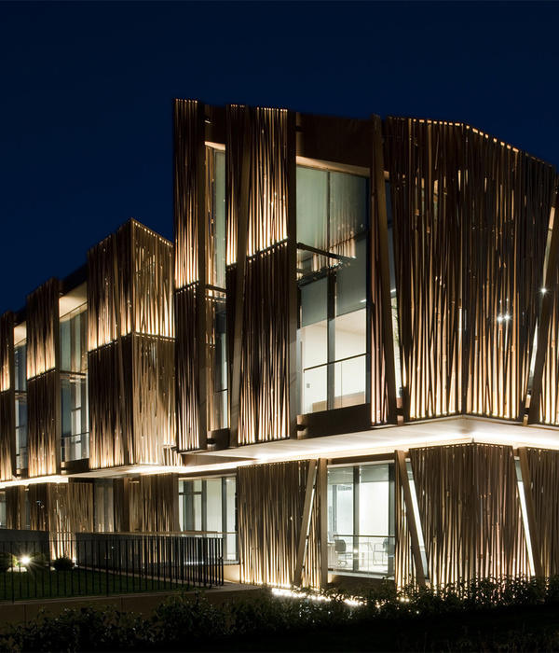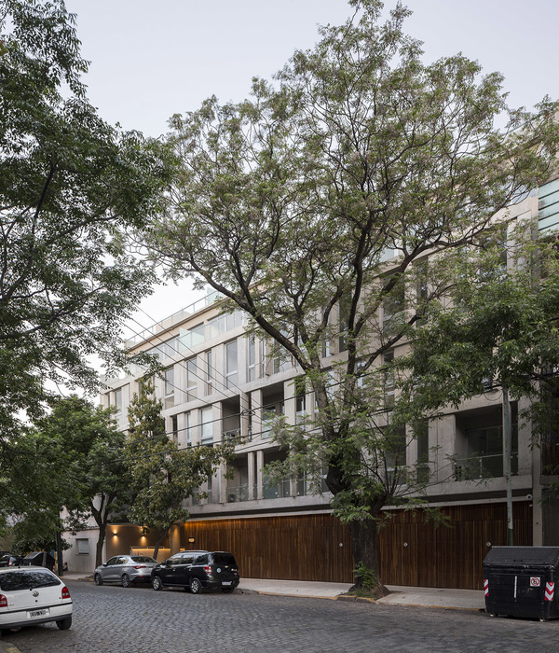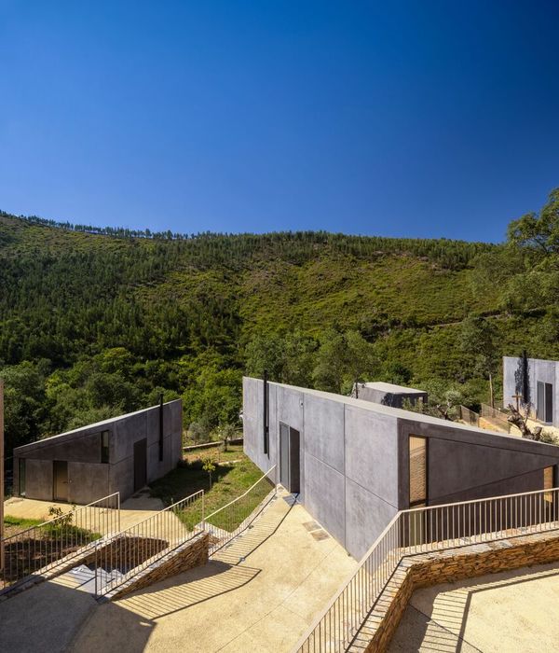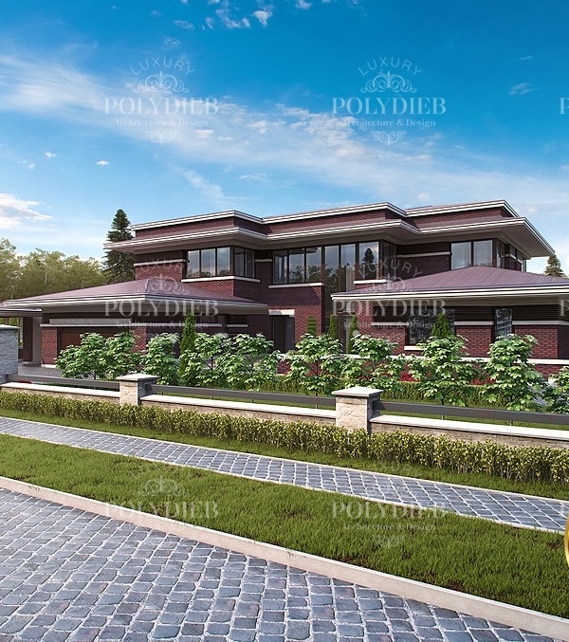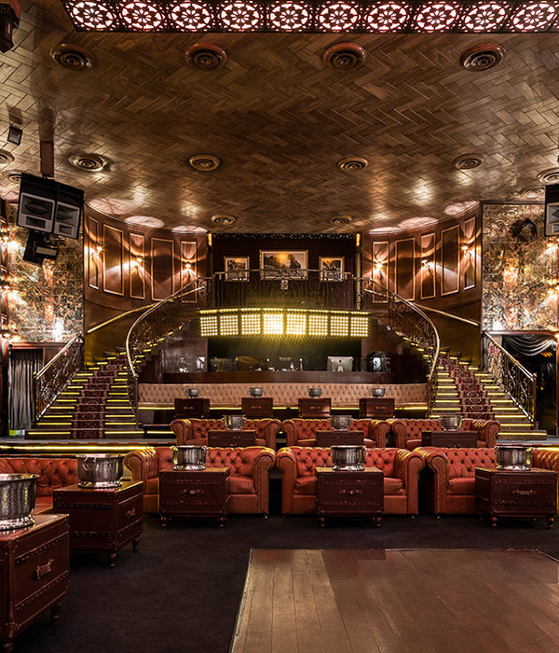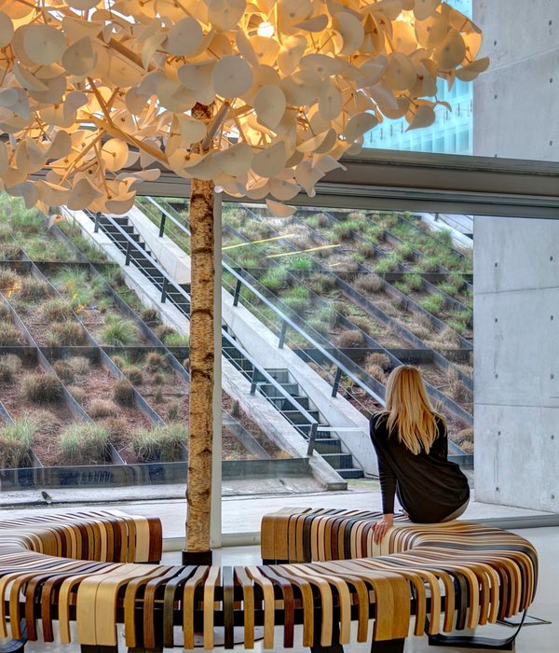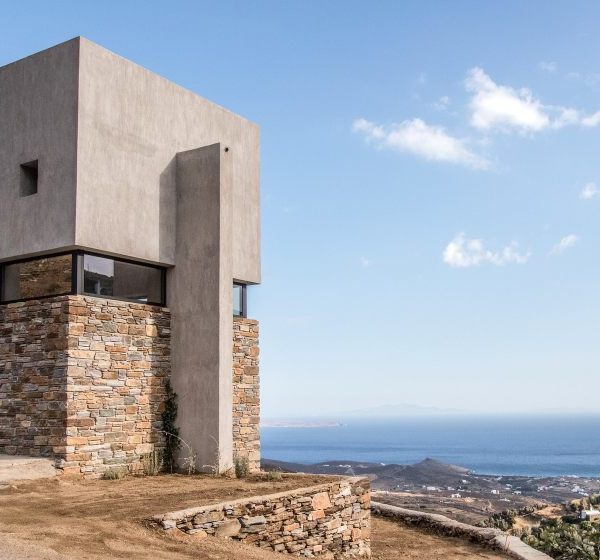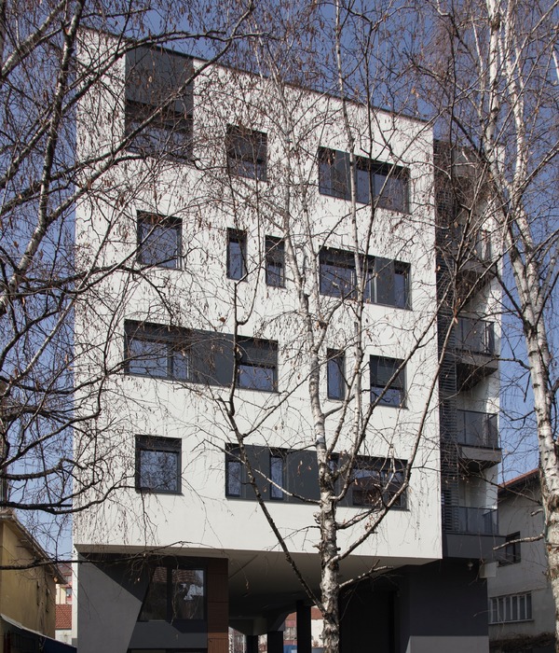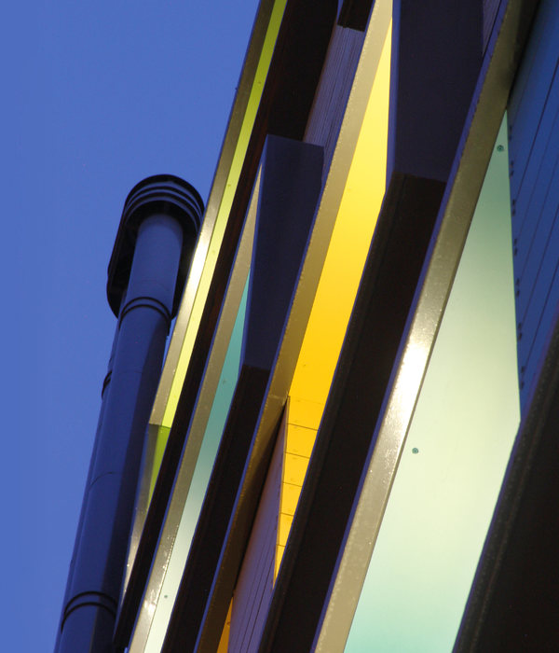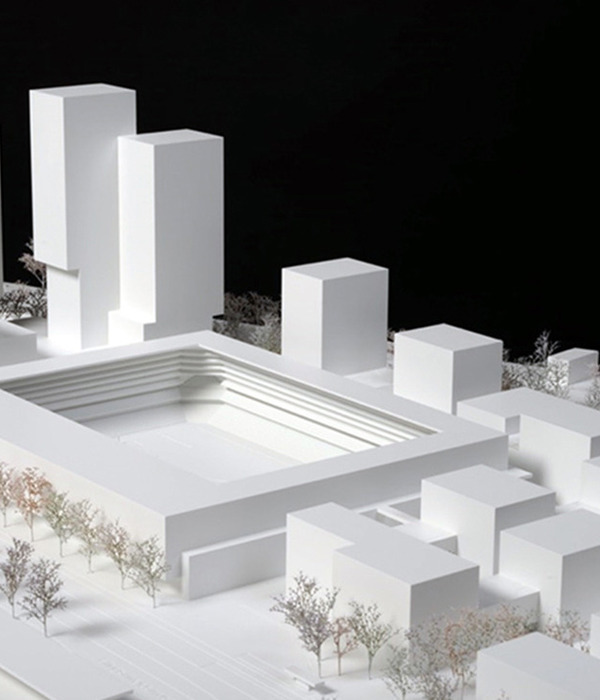- 设计师:Alexander Symes Architect
- 年份:2019
- 摄影:Barton Taylor
- 建造商:Big Ass Fans,VELUX Commercial,Eco Outdoor,LG Electronics,Proclima,Stormtech,Viridian,Brink,Chazelles,Eziform,Ozzi Kleen,Pyrolave,Zego
- 工程师:Ascent Engineering
- 合作者:Blue Eco Homes
Houses, Nundle, Australia
设计师:Alexander Symes Architect
面积: 195 m²
年份:2019
摄影:Barton Taylor
建造商: Big Ass Fans, VELUX Commercial, Eco Outdoor, LG Electronics, Proclima, Stormtech, Viridian, Brink, Chazelles, Eziform, Ozzi Kleen, Pyrolave, Zego
工程师:Ascent Engineering
合作者:Blue Eco Homes
City:Nundle
Country:Australia
Located in the middle of a bull paddock sits an off-grid home inspired by the iconic Australian Akubra hat. This inspiration came about at the first meeting with the clients on their bull farm, around 50mins southeast of Tamworth. The client had selected the site for their new home atop a gently sloping hill, amongst a grove of eucalypts, with the land falling sharply away to the east to a dry creek bed. From this vantage point, the clients pointed out the vistas they wanted to appreciate from their new home: “Yella-rock” to the south, “hanging-rock” to the east, a unique vista north through the grove of native trees and a vista west, over the dusty bull paddocks to the rolling hills beyond. Essentially an amazing 360 degree view all the way around.
It was at this point that one of the key challenges for this project presented itself: how to create low energy, thermally comfortable home that celebrated views all around. The station manager was curiously watching on, wondering what this city-slicker Architect was going to do, when I asked him for his Akubra hat. Placing it upside down, I started to explain the concept of the “upside-down Akubra house”. The idea being, a single large scale roof form, much like the brim of the Akubra hat, overhanging the house below. The roof would block out all the summer sun, yet allow in the winter sun to warm the central thermal mass that would form the spine of the home as well as catching rainwater to run the house, all with a functional home underneath celebrating views in every direction.
From this meeting, the Upside Down Akubra House was born, a house with a roof that is 2.5 times the size of the building footprint, a home that generates and stores all its own energy and collects enough water to run the house and treat its own waste. Living off-grid is not new these days, but necessary in this remote location, greatly affected by extreme weather conditions including the current drought. What makes this off-grid home unique, however, is how the technology has become the aesthetic of the home.
Celebrating the off-grid characteristics begins with the “humble” carport, although standing at 4.5m at the tallest point and covering an area of 80m2 this carport is far from humble. It is, in fact, a canopy of LG neon bi-facial photovoltaics, which means that the solar cells are visible from the underside of the canopy celebrating the technology that powers the whole house. Through exposing the solar panels this communicates to visitors the eco-technologies that are integrated into the design and educates all on low environmental impact power generation options and the efficient use of energy.
项目完工照片 | Finished Photos
设计师:Alexander Symes Architect
分类:Houses
语言:英语
{{item.text_origin}}

