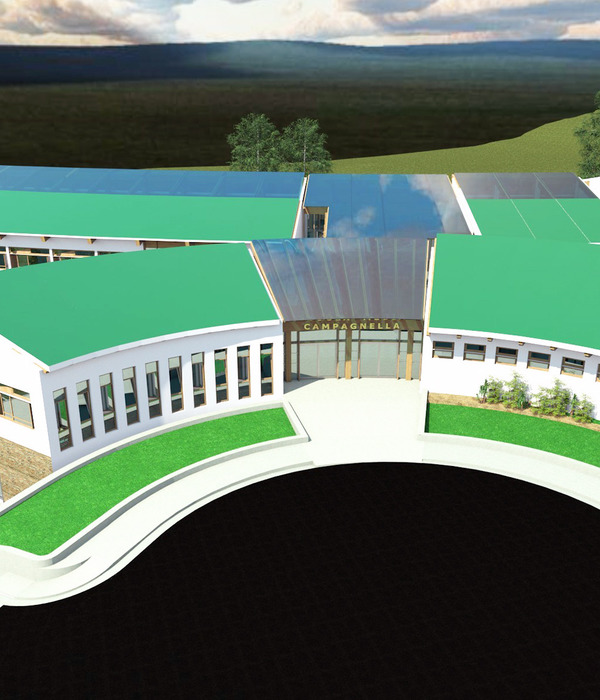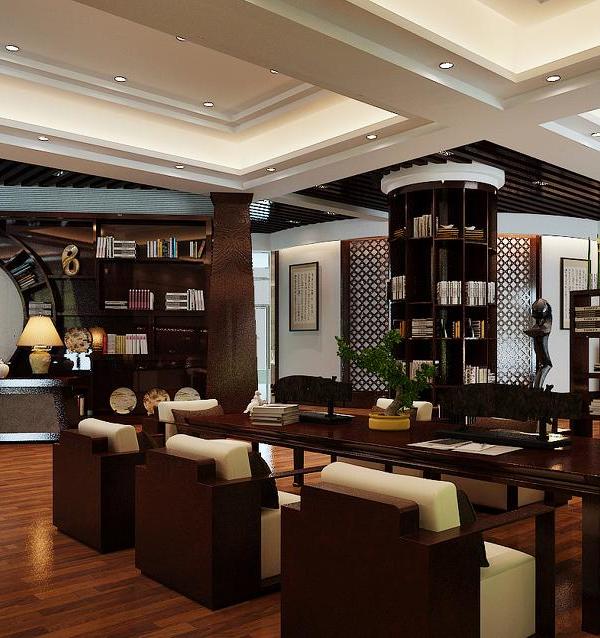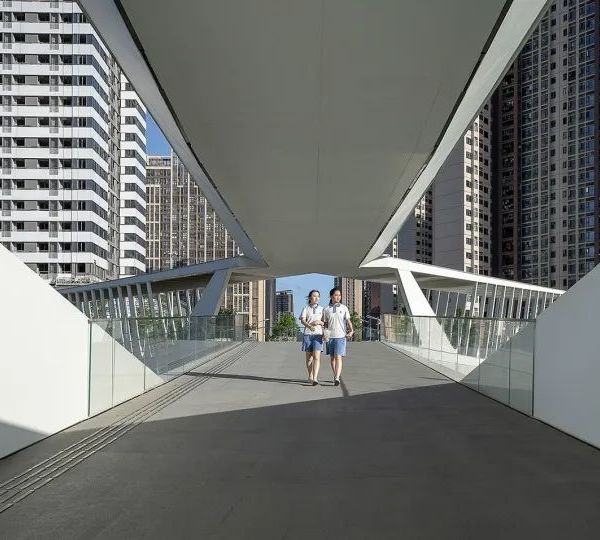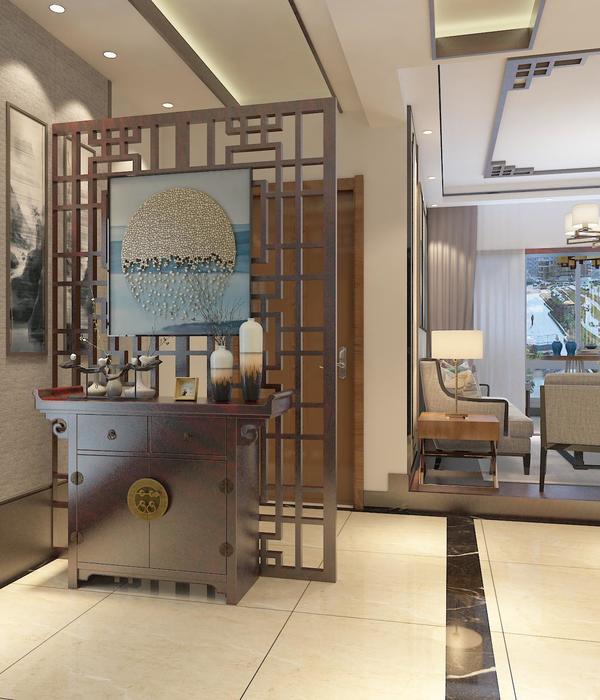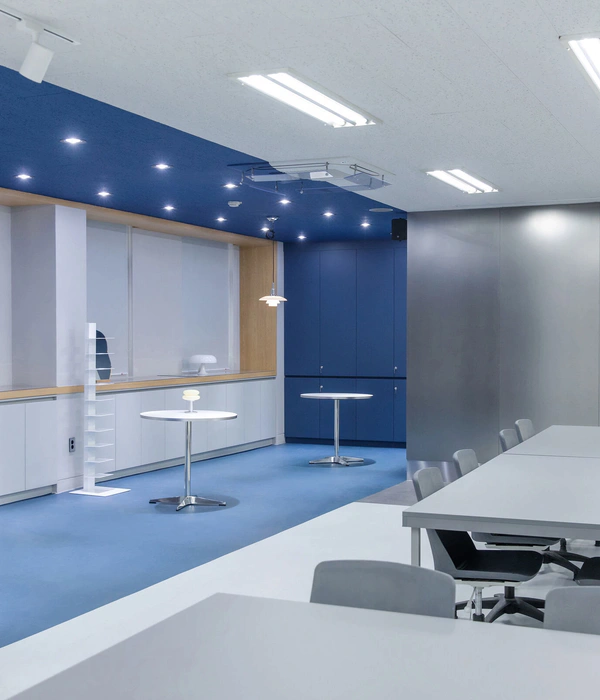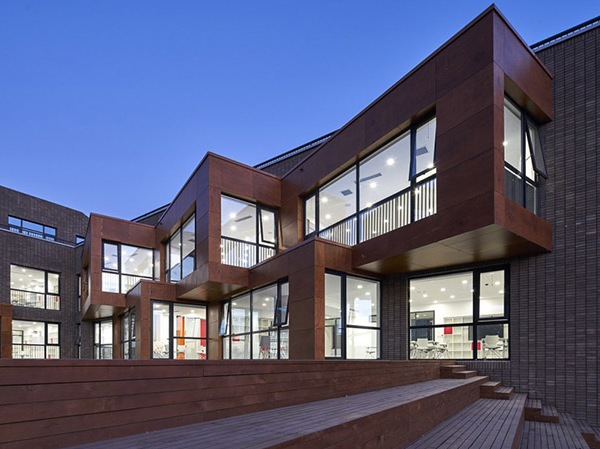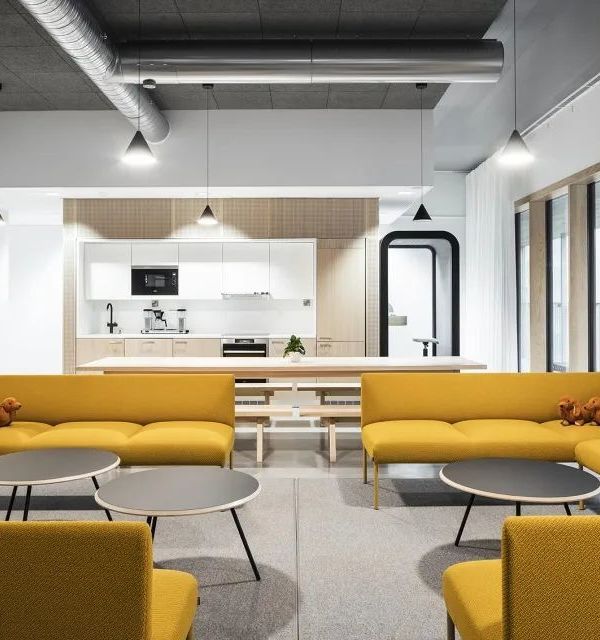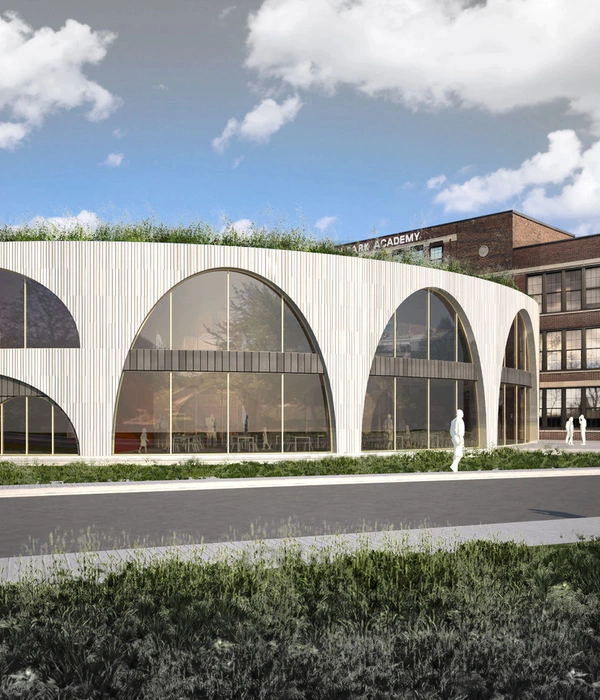© Woods Wheatcroft
C.WoodsWheatroft
架构师提供的文本描述。由爱达荷州大学的设计-建造计划设计和建造,这个温暖的小屋在沙点外,爱达荷州提供雪地摩托,雪地鞋和其他喜欢在树林中玩耍的人一个新的地方来摆脱这些元素。
Text description provided by the architects. Designed and built by the University of Idaho’s Design-Build Program, this warming hut outside Sandpoint, Idaho offers snowmobilers, snowshoers and others who enjoy playing in the woods a new place to get out of the elements.
Text description provided by the architects. Designed and built by the University of Idaho’s Design-Build Program, this warming hut outside Sandpoint, Idaho offers snowmobilers, snowshoers and others who enjoy playing in the woods a new place to get out of the elements.
© Woods Wheatcroft
C.WoodsWheatroft
国家森林基金会(National Forest Foundation)主任凯伦·迪巴里(Karen Dibari)说,“变暖的小屋证明了通过伙伴关系可以取得的成果。”该基金会帮助推动了大学、森林服务部门和其他区域合作伙伴之间的合作。“令人兴奋的是,如此多的人和组织为实现这一目标作出了贡献。在未来几年里,这座小屋将成为家庭在自家后院国家森林土地上重新创造的资源。“
“The warming hut is a testament to what can be achieved through partnerships,” said Karen DiBari, the director of the National Forest Foundation, which helped catalyze the collaboration between the university, forest service, and other regional partners. “It is exciting that so many people and organizations contributed to making it a reality. The hut will be a resource to families recreating on their backyard national forest lands for years to come.”
“The warming hut is a testament to what can be achieved through partnerships,” said Karen DiBari, the director of the National Forest Foundation, which helped catalyze the collaboration between the university, forest service, and other regional partners. “It is exciting that so many people and organizations contributed to making it a reality. The hut will be a resource to families recreating on their backyard national forest lands for years to come.”
一年中,大约有12名我的建筑学生和他们的合作者,设计和建造了沙点以北的穆斯克里克地区的小屋。在暴风雪中,小屋为公众提供了一个安全的港湾,为朋友和搜索和救援方面的大本营提供了一个聚会场所。它包括一个用于停放雪车的区域,以及一个带有木制炉子的室内聚集空间。该结构是用爱达荷木产品建造的,其中大部分是捐赠的,是国家森林基金会的珍贵景观的产物,与爱达荷州的Panhandle国家森林建立了难忘的经验伙伴关系。Weyerhaeuser家庭基金会和爱达荷州Panhandle资源咨询委员会也给予支持。
Over the course of a year, about two dozen U of I architecture students, along with their collaborators, designed and constructed the hut in the Moose Creek area north of Sandpoint. The hut provides a safe haven for the public during snowstorms, a gathering place for friends and a base camp for search and rescue parties. It includes an area for parking snowmobiles, as well as an indoor gathering space with a wood stove. The structure was built with Idaho wood products, most of which were donated, and is a product of the National Forest Foundation’s Treasured Landscapes, Unforgettable Experiences partnership with the Idaho Panhandle National Forests. Support was also given by the Weyerhaeuser Family Foundation and the Idaho Panhandle Resource Advisory Committee.
Over the course of a year, about two dozen U of I architecture students, along with their collaborators, designed and constructed the hut in the Moose Creek area north of Sandpoint. The hut provides a safe haven for the public during snowstorms, a gathering place for friends and a base camp for search and rescue parties. It includes an area for parking snowmobiles, as well as an indoor gathering space with a wood stove. The structure was built with Idaho wood products, most of which were donated, and is a product of the National Forest Foundation’s Treasured Landscapes, Unforgettable Experiences partnership with the Idaho Panhandle National Forests. Support was also given by the Weyerhaeuser Family Foundation and the Idaho Panhandle Resource Advisory Committee.
© Woods Wheatcroft
C.WoodsWheatroft
U‘s Design-Build程序是架构项目“Idaho架构协作”(IAC)的一部分。国际咨询委员会的目标是与社区和合作伙伴合作,培育本来不会发生的项目。有些项目只是需要一个愿景,通过一个建筑办公室进行开发;另一些项目,如变暖的小屋,是从全面的设计-建造方法中受益的合适的范围和预算。
U of I’s Design-Build program is part of the architecture program’s “Idaho Architecture Collaborative” (IAC). The IAC’s aim is to work with communities and partners to incubate projects that would not otherwise happen. Some projects just need a vision to prime them for development through an architectural office; others, like the warming hut, are the right scope and budget to benefit from a comprehensive design-build approach.
U of I’s Design-Build program is part of the architecture program’s “Idaho Architecture Collaborative” (IAC). The IAC’s aim is to work with communities and partners to incubate projects that would not otherwise happen. Some projects just need a vision to prime them for development through an architectural office; others, like the warming hut, are the right scope and budget to benefit from a comprehensive design-build approach.
© Woods Wheatcroft
C.WoodsWheatroft
“作为一个公共和环境良好的实体,森林服务是暖棚项目的理想客户。”说RandallTeal,我的体系结构计划U的负责人,“此外,作为一个政府机构,他们能够获得政府赠款,这意味着有适当的财政支持来执行现在的立场,这是我们方案向爱达荷州公民提供优质设计的能力,并参与了表征爱达荷州的独特环境的独特环境。”
“As an entity for the public and environmental good, the forest service was an ideal client for the warming hut project.” said Randall Teal, head of U of I’s architecture program,“ further, as a governmental agency they were able to secure government grants, which meant there was proper financial support to execute what now stands as a great example of our program’s ability to deliver quality design to the citizens of Idaho and engage the unique settings that characterize the great state of Idaho.”
“As an entity for the public and environmental good, the forest service was an ideal client for the warming hut project.” said Randall Teal, head of U of I’s architecture program,“ further, as a governmental agency they were able to secure government grants, which meant there was proper financial support to execute what now stands as a great example of our program’s ability to deliver quality design to the citizens of Idaho and engage the unique settings that characterize the great state of Idaho.”
Wall Section 1
墙第1节
Architects University of Idaho Design-Build Program
Location Sandpoint, Idaho 83864, United States
Lead Architects Matt Miller, Assistant Professor, University of Idaho
Area 800.0 ft2
Project Year 2016
Photographs Woods Wheatcroft
Category Cabins & Lodges
Manufacturers Loading...
{{item.text_origin}}

