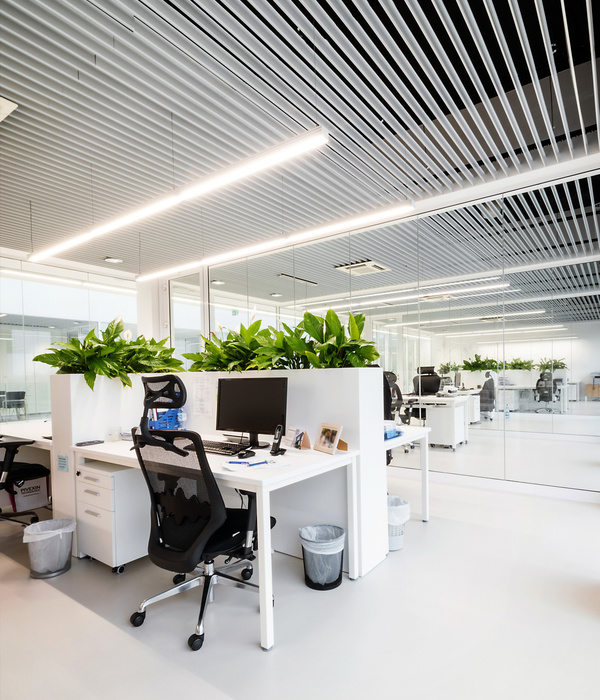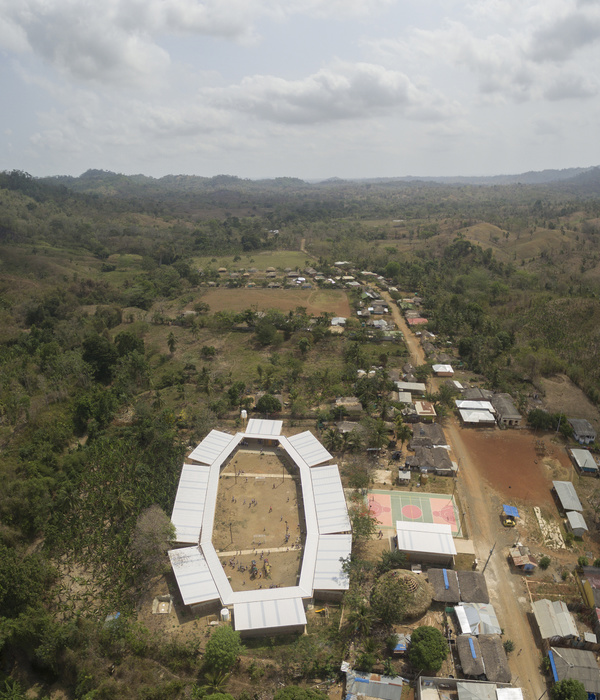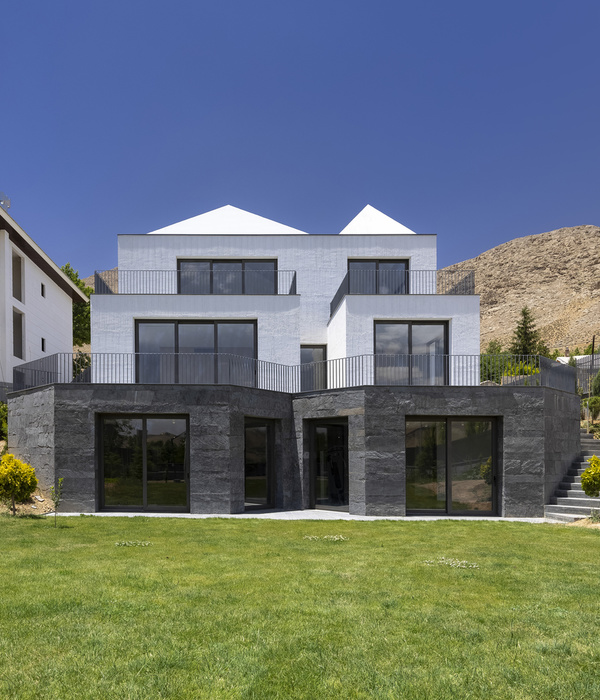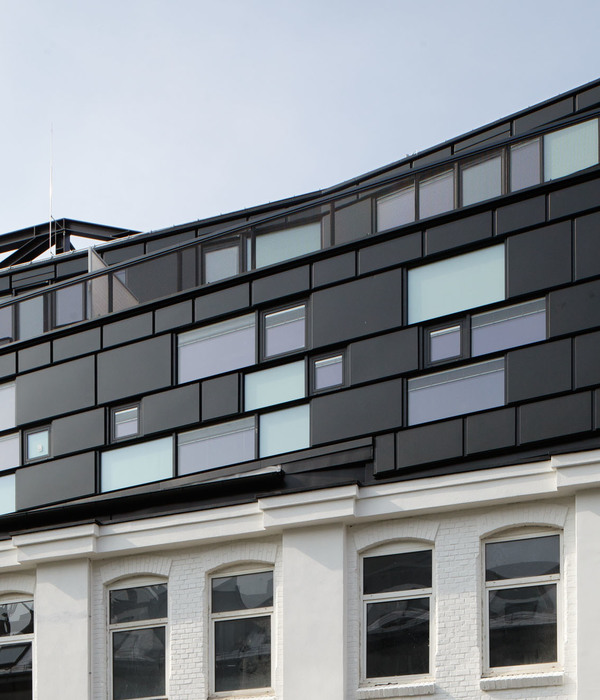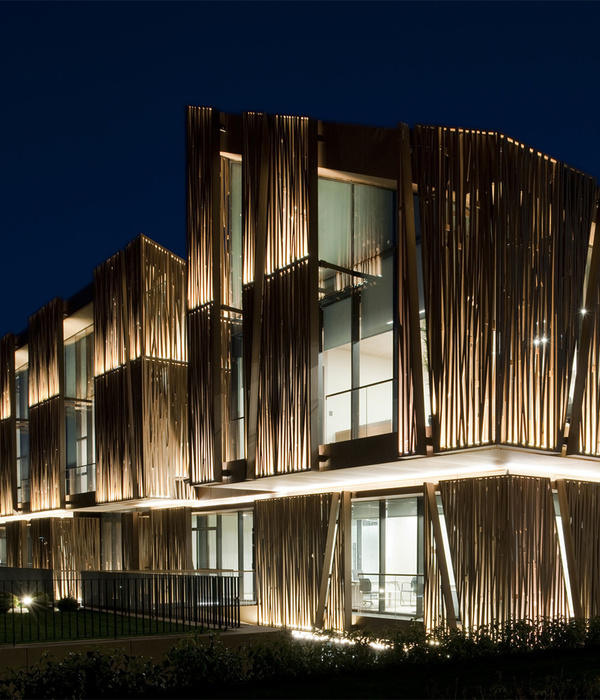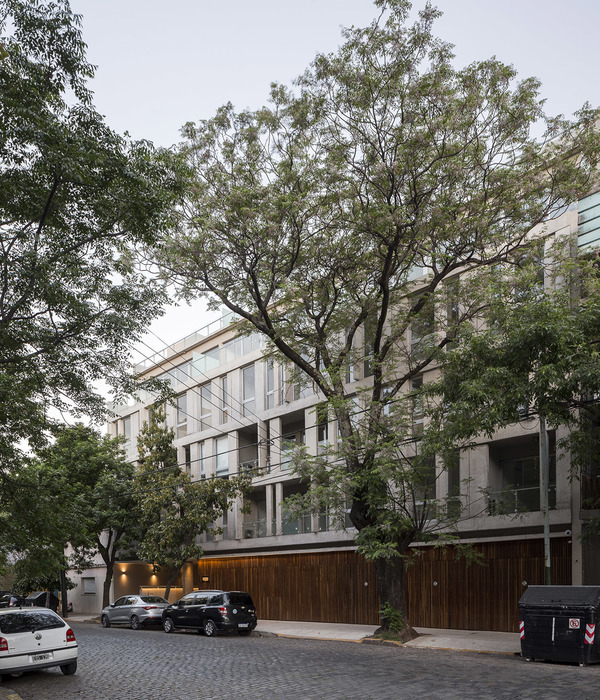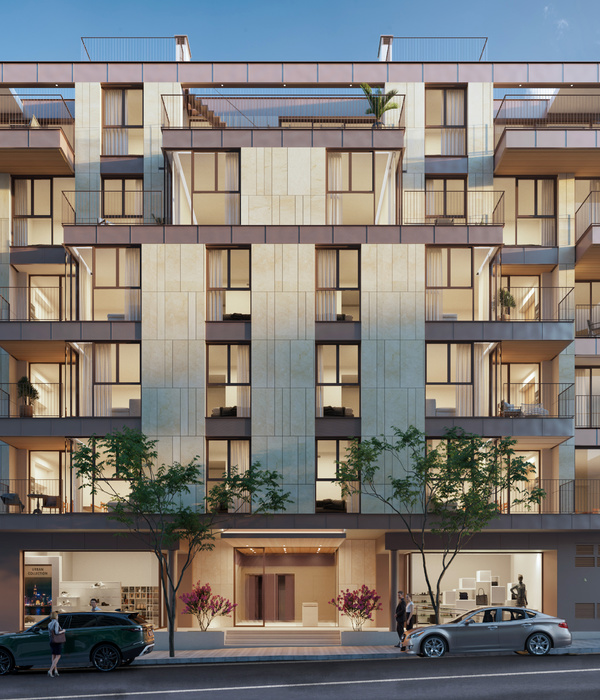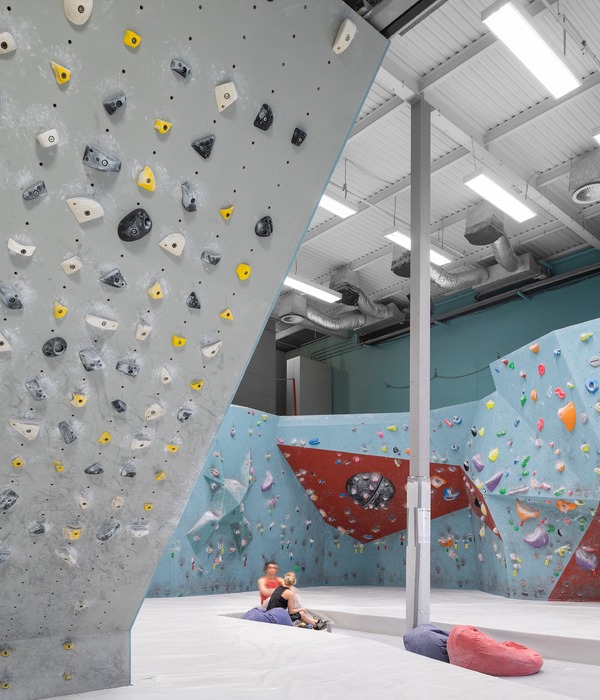池塘住宅 | 简约与自然的完美融合
来自
ASLA
Pond House |
LeBlanc Jones
项目陈述
Project Statement
该项目对马萨诸塞州韦尔弗利特的一座建造于上世纪中叶的现代住宅实施了巧妙的景观更新,使这处避暑居所真正变得简洁而富有吸引力。基础的造型和日常的材料延续并彰显了原始设计的纤弱特质,展现出一种对变幻莫测的自然景观的服从姿态。景观设计充分利用了场地中本就存在的事物,在创造新的当代居住空间的同时,阐释并突出了建筑原有的精神。经过仔细筛选和搭配的朴实材料和丰富的本地植物共同创造出人工与自然、历史与现在,以及住所与风景之间的有效衔接。建筑与环境在一种令人安心的平衡状态下实现了共存。
A subtly updated landscape design for a notable mid-century modern home in Wellfleet, Mass. results in genuinely simple but striking sophistication at this summer retreat. Elemental gestures and everyday materials highlight and build on the evanescent quality of the original design, deferring to the dramatic geology of the natural landscape it was meant to celebrate. Making the most of what was already there, the landscape design adds new spaces for contemporary living, while clarifying and focusing the spirit of the original. A carefully edited handful of straightforward materials and a varied selection of native plants create an effective continuum of manmade and natural, historic and new, dwelling and landscape. Architecture and the environment coexist in a quietly convincing equilibrium.
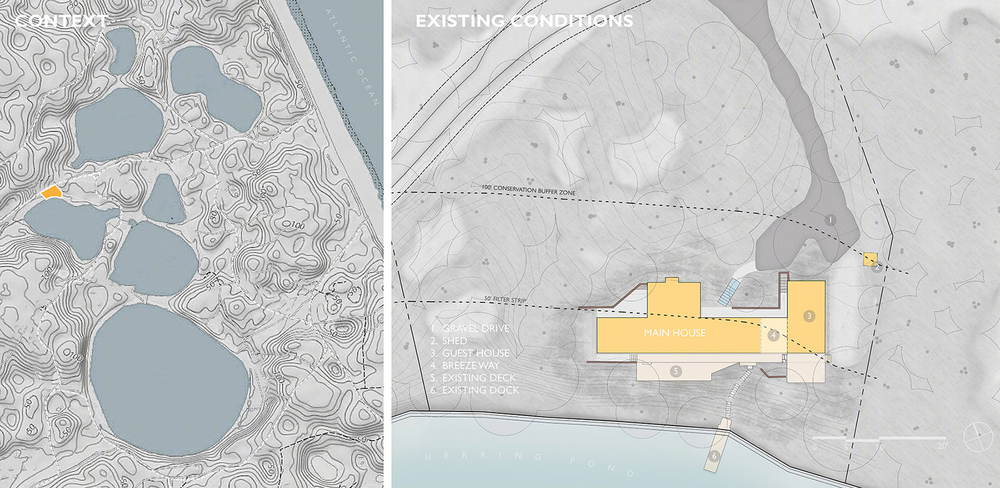
▲场地现状和环境。最初的设计采用了极不常见的角度,在景观中创造出了一些令人难忘的时刻,但这并不利于实现连贯性。原先的房屋被建造在科德角国家海岸的池塘边上。Existing Conditions and Context. The original design was defined by odd angles which created surprising moments in the landscape, but to the detriment of continuity. The original house was built within the kettle ponds of the Cape Cod National Seashore.
项目说明
PROJECT NARRATIVE
闲置的廉价房屋是战后科德角现代主义的典型产物,通常由简单的框架结构和来自木材堆置场的材料组成,融合了包豪斯的理想与科德角的本土传统。这座夏日住宅建造于1960年,包含一座低矮的平屋顶酒吧和一座拥有斜屋顶的渔夫小屋。该场地就像是微缩版的科德角一般,俯瞰着一个壶状池塘——这是在最后一个冰河时代结束时,随着海角的退缩以及新土地的形成而在残留的冰块周围形成的深水坑之一。尽管住宅的选址极为特殊,但其设计仍然遵从了这一迷人的地质景观。
设计过程尽可能地尊重了该住宅本身的简洁性,使其在被忽视的状态下重新闪耀出令人瞩目的美。克制的姿态和材料强调出原始设计的意图,并将其精神引入客户所要求的几个用于娱乐和放松的新户外空间。设计团队的目标是加强并完善初始设计的谦逊品质,而非将其掩盖起来。在实现的过程中,自然景观所具有的丰富特征以巧妙的方式被强调出来,使房屋的主人能够充分享受场地间的迷人景致。
原始场地在设计上的奇特角度虽然创造出了一些令人难忘的时刻,却牺牲了整体的可读性和连续性。户外空间似乎是相互矛盾的,因为场地缺乏一个集中且连贯的层次结构。设计团队的目标是在建筑和景观之间创造持续且有条理的对话。以碎石铺就得入口车道在经过调整后,为场地增添了一份悬念:先是挡住人们的视野,随后再提供朝向住宅后方的池塘的一瞥。在保留既有结构的同时,从中间穿过的带顶走廊完美地框选出关键性的景观,成为整个建筑群的中心元素。作为对住宅的回应,划定停车场边界的棚屋被隔绝在一道极为普通的木质护墙板后方,以最基本的材料和形状展现出简单的力量。
在靠近房子的位置,嵌入地面的青石带与建筑的线性轮廓形成呼应,为车道和停车场赋予了节奏感。与此形成对照的是,黑胶树的垂直身姿将人们的视线从头顶的天空引向屋顶平面。最后一条青石带构成了新楼梯的门槛,开启了引人入胜的新空间序列,人们首先向下穿越有顶走廊,随后进入住宅,最终收获到优美的池塘视野。蕨类植物和藜芦花床分布在宽阔的青石台阶的两侧,台阶整体略微变窄,以强调到达时的兴奋情绪,以及池塘出现时的豁然开朗的感觉。住宅本身仿佛被“埋入”成片的本地植物当中,它与蕨类植物共同生长,并利用其低于周围地平面的位置与水面建立了紧密的联系。
在住宅的前方,享受这些种植区的是新建的用于娱乐和放松的露台,它们几乎模糊了室内和室外空间的界限。经过挑选的沙滩卵石被用于连接住宅周围的区域。该区域带来了一种令人愉悦的触觉和听觉差异,衬托出石头和木材的质感。沿着房子前面的一条小路可以捕捉到来自场地和屋顶的径流,并将人们引向烧烤平台的区域。主卧室的露台被遮挡在既有小屋突出的侧翼后方,简单的青石台阶构成了一个被茂密植物包围的幽静地带。蕨类植物、佛塞纪木、栎叶绣球和藤绣球“淹没”了这处宁静的角落,使新种植的植物与既有的林地完全地融为一体。
房屋后部的简单调整和细小改动令场地的自然之美得到进一步发挥。改造过程抬升了场地的标高,使既有的后方木制平台得以保持裸露的状态,同时其长度的剩余部分安装了现代的玻璃护栏,消除了生活空间与下方池塘间的阻隔感。新铺设的粗石台阶将人们引向既有的码头区域,其位置对于带顶走廊而言稍稍偏离中心,同样也保留了与水面的清晰的视觉联系。木制平台周围的植物也经过仔细挑选,传递出一种漂浮在池塘上方以及树木与灌木丛之间的感觉。整个平台区域与码头形成呼应,增强了两个结构的失重感,使其看上去犹如安静地栖息在陆地和水中。
房屋下方被砍伐和易受侵蚀的河岸经历了一场重要的修复,以恢复地面层级、清除入侵植物并重新种植有助于稳固土壤的本地物种。台阶采用的粗石与斜坡巧妙地融为一体,其独特的质地以及不规则的布局均与景观形成了和谐的呼应,并未刻意地与上方房屋的方直体块形成统一。在台阶与池塘交汇的位置,将会看见大量的甜蕨、桤叶树和美洲冬青环绕在周围。修复后的河岸在宅的感官环境与原始池塘的有机形式之间建立了理想的过渡,前者的构造和材质给人以明亮且有序的感觉,后者则更加幽暗、沉静,散发着水的魅力。
从入口处的车道到码头,池塘住宅和它不同区域的地面存在于一个连续的过程当中,以低调的方式实现了住宅与自然的整合,并且将人工环境与自然景观的地质特征以及植被联系起来。最终的结果是一种充满美感的简单,却又远非简单二字所能概括。
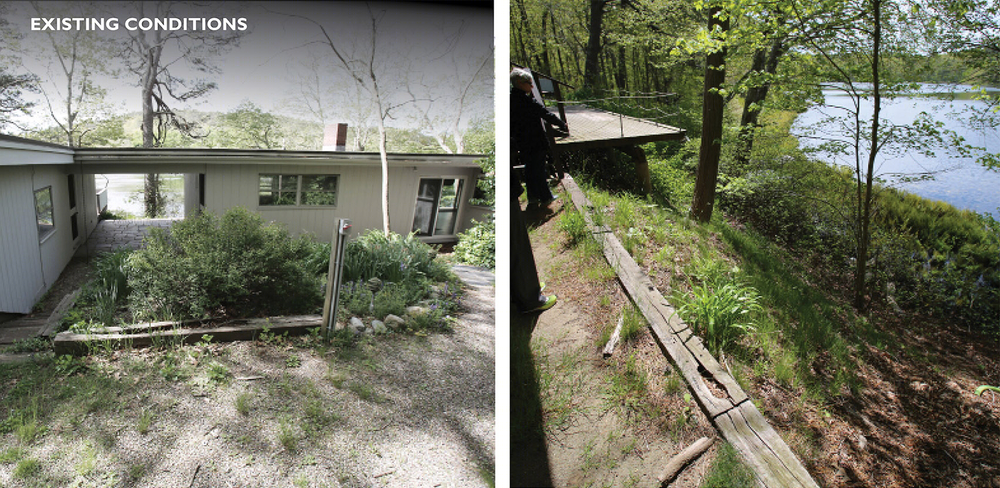
▲场地条件。这处被忽视的地块缺乏一个连续的层次和中心焦点。房屋下方被砍伐和易受侵蚀的河岸经历了一场重要的修复,以恢复地面层级、清除入侵植物并重新种植有助于稳固土壤的本地物种。Existing Conditions. The neglected property was lacking a consistent hierarchy and central focus. The denuded and erosion-prone bank beneath the house underwent a major rehabilitation to restore grades, remove invasive plants, and revegetate with native species.
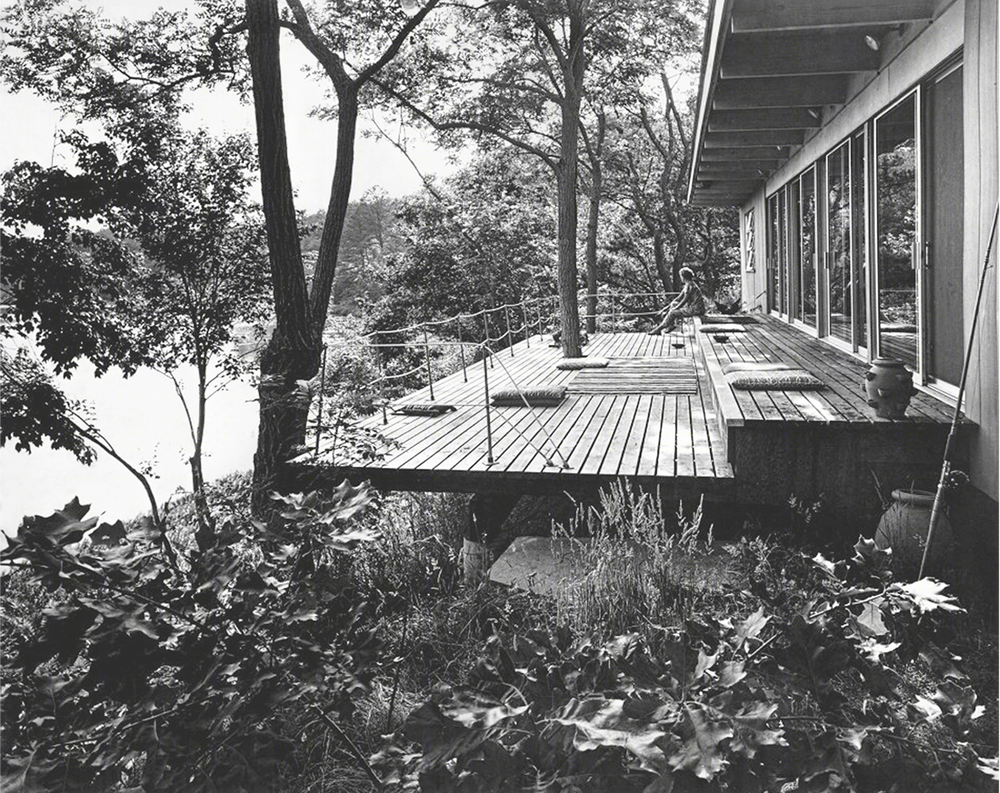
▲科德角的现代风格。闲置的廉价房屋是战后科德角现代主义的典型产物,通常由简单的框架结构和来自木材堆置场的材料组成。在这张旧照片中,可以看到房屋原来的户外平台。Cape Cod Modern. The spare, inexpensively built original house was typical of post-war Cape Cod Modernism, an ad-hoc school of simple framed structures covered in almost ephemeral materials. The original deck is shown here in this vintage photo.
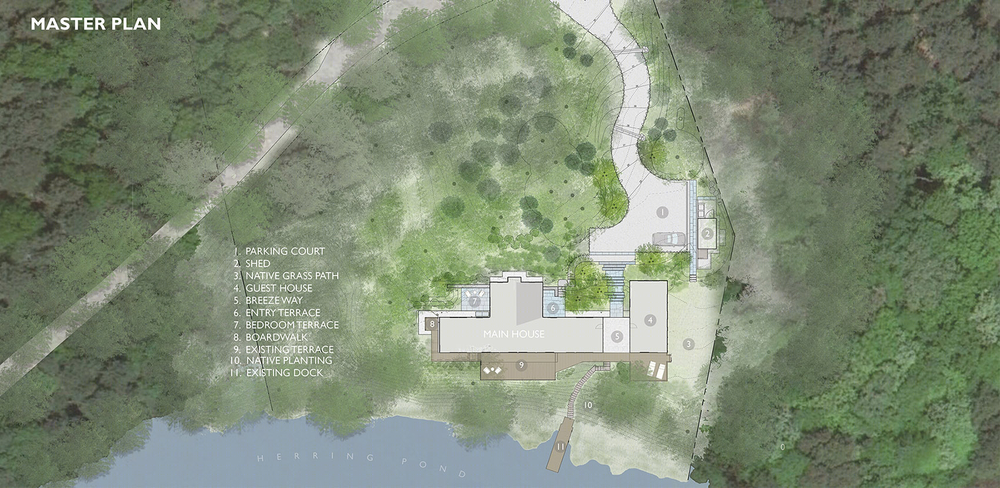
▲项目平面图。主要的设计目标是利用既有建筑来凸显周围的景观。与景观的视觉和物理联系将永久存在。Design Plan. The main design goal was to utilize the existing architecture to celebrate the surrounding landscape. A connection to the landscape, visual and physical, is ever-present.
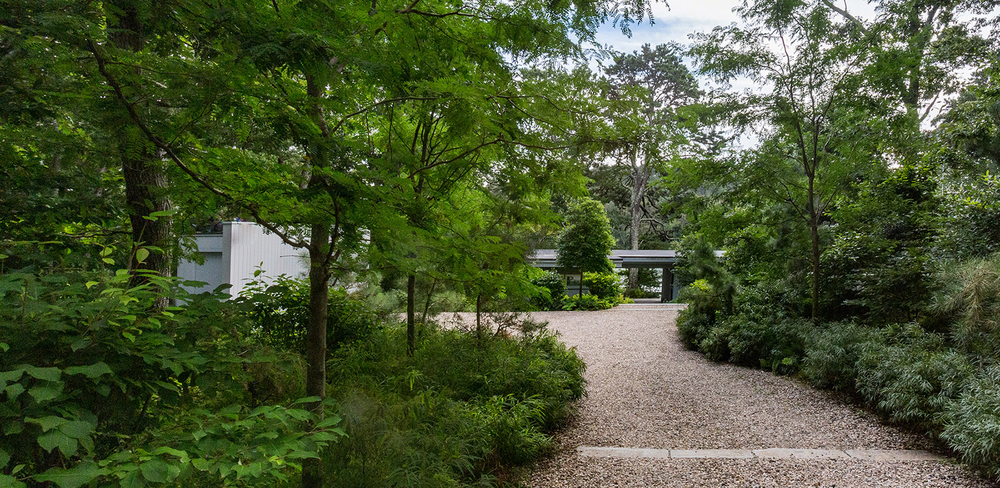
▲入口车道。重新规划的入口车道提供了对房屋的诱人一瞥,揭示了建筑和池塘的轮廓。新的树木和原生林下植被增强了驾车穿越林地的体验。Approach Drive. The realigned approach drive provides an enticing first glimpse of the architecture and pond beyond. New trees and native understory plantings amplify the experience of driving through the woodland.
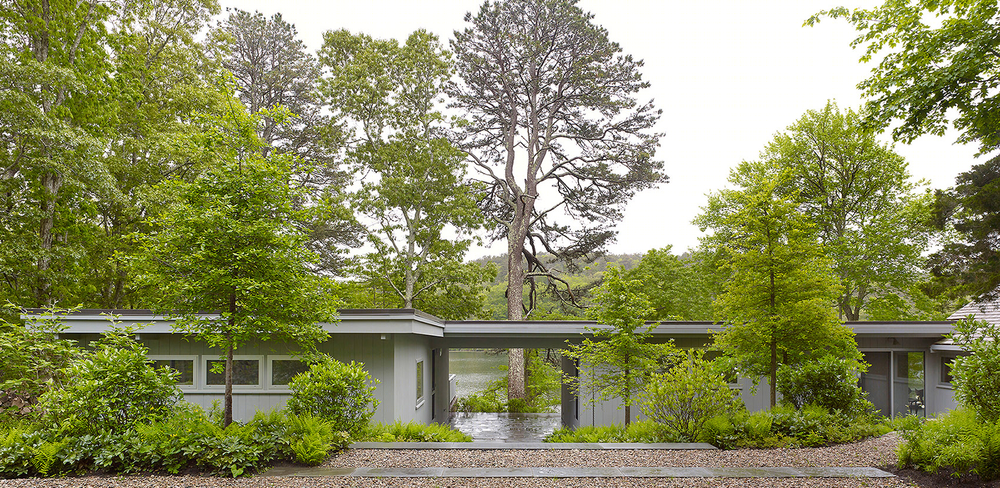
▲直线性。嵌入地面的青石带与建筑的线性轮廓形成呼应,为车道和停车场赋予了节奏感。黑胶树的垂直身姿打破了这一格局,为有顶走廊提供了一种具有韵律感的品质。Linearity. Inset bands of bluestone echo the linearity of the architecture as they lend rhythm to the drive and parking court. Black Gum trees break up the pattern and provide a rhythmic quality as you descend to the breezeway.

▲步道。通过将房屋“埋入”成片的蕨类植物和藜芦花丛,建筑得以与地被植物共同生长。Passage. We accentuated the siting of the house by tucking it into swaths of ferns and hellebores, giving the impression that the architecture grew alongside the groundcover.

▲带顶走廊:穿过房屋的楼梯开启了引人入胜的新空间序列,人们首先向下穿越有顶走廊,随后进入住宅,最终收获到优美的池塘视野。Breezeway. A sweeping new staircase initiates a striking sequence that descends to the breezeway and welcomes the visitor into the embrace of the residence with the promise of the pond beyond.
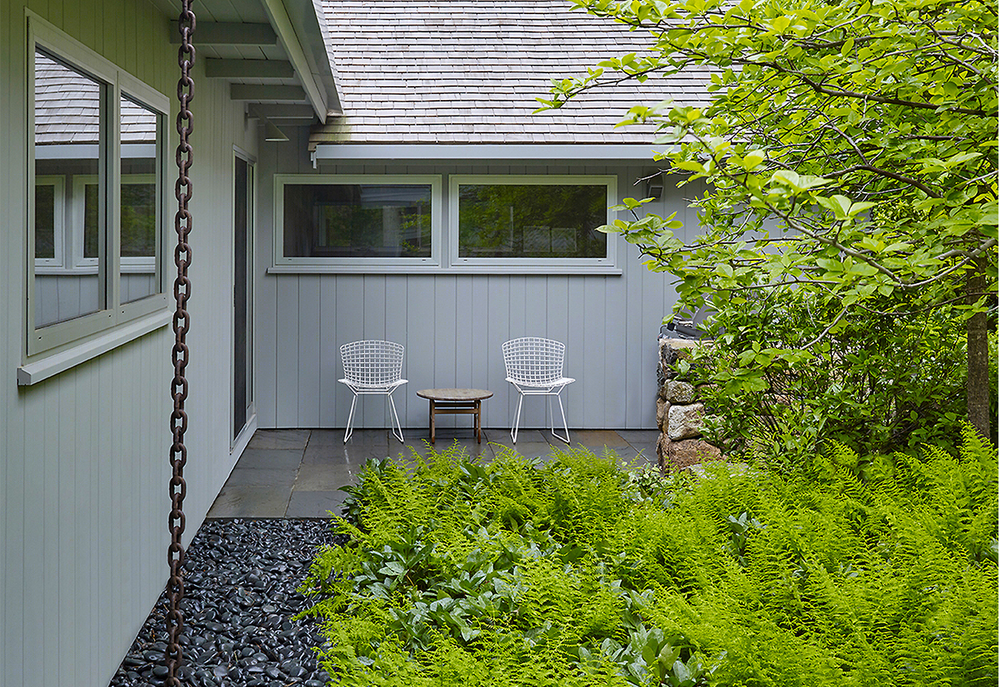
▲渗透:由海滩卵石铺设的小路能够收集来自场地和屋顶的径流,并将人们引向一处幽静的露台。Infiltration. A beach pebble pathway, which captures site and roof runoff, leads to an intimate terrace.
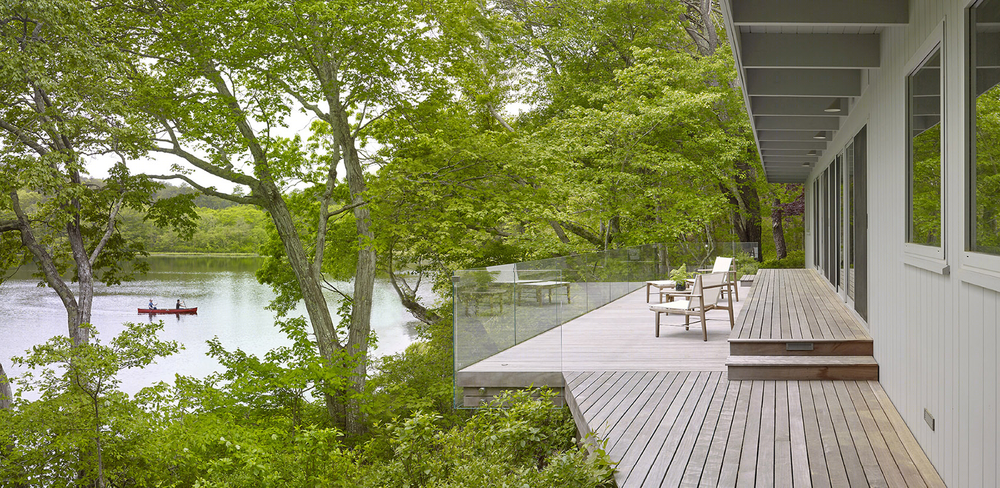
▲户外平台周围种植了精心挑选的本地植物,以实现露台漂浮在树木和灌木丛之间的感觉。Deck. Native plantings surrounding the deck were carefully selected to achieve the feeling that the deck was floating amongst the trees and shrubs.
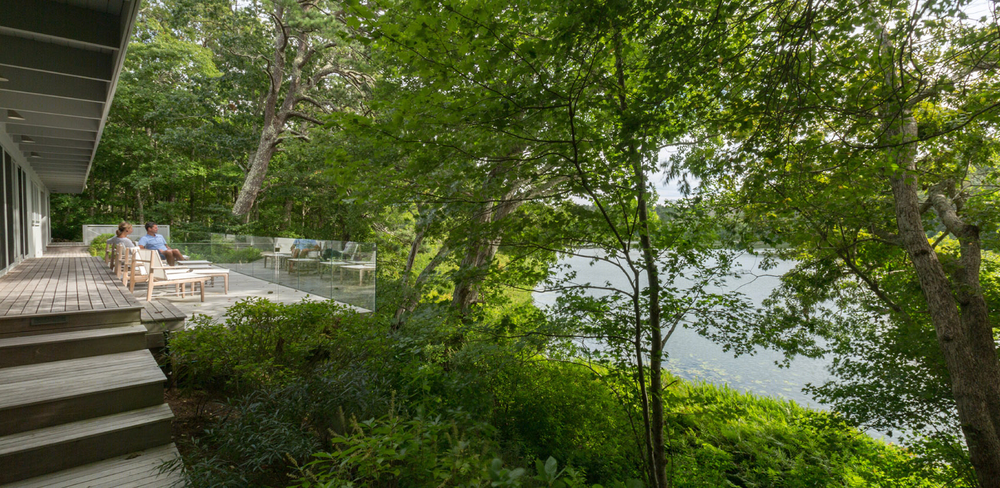
▲水岸。池塘岸边的原生植物得到了恢复,如今已铺满了露台和木板路。Bank. The bank down to the pond was restored with native plantings that now engulf the deck and boardwalk.
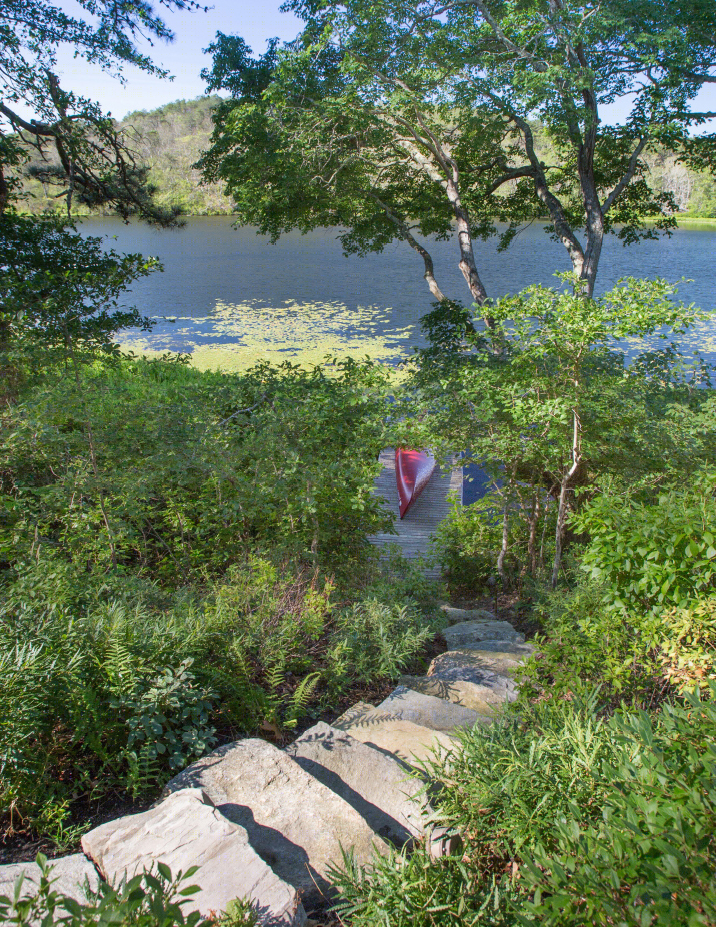
▲地形:穿过原生植物的粗石台阶提供了从房屋到池塘的连接。Topography. Fieldstone stairs through the native plantings provides a connection from the house to the pond.
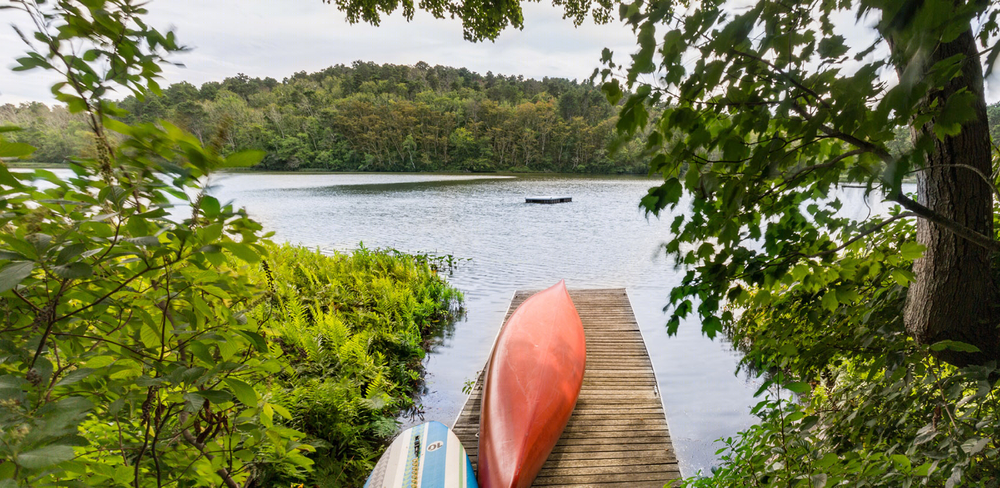
▲娱乐:池塘经常被用于家庭娱乐活动。Recreation. The pond is utilized frequently for family recreation activities.
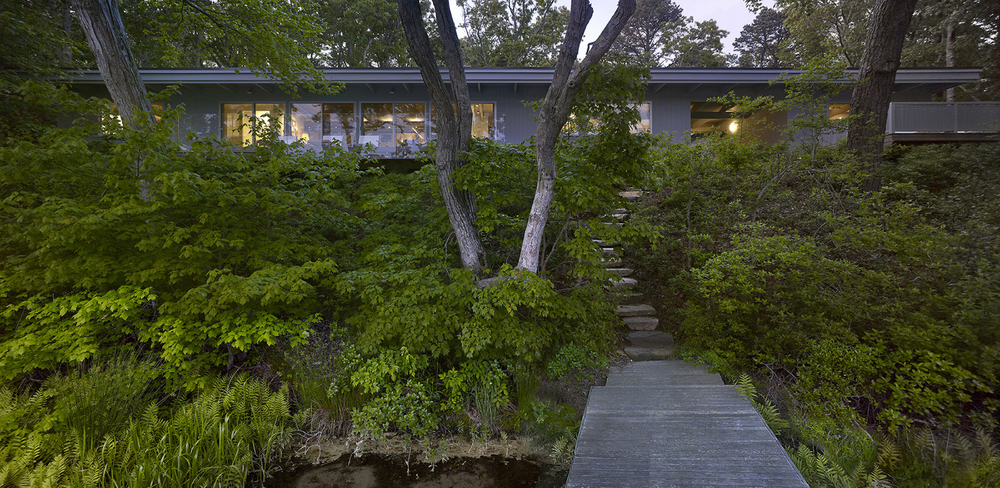
▲修复后的堤岸:房屋下方被砍伐和易受侵蚀的河岸经历了一场重要的修复,以恢复地面层级、清除入侵植物并重新种植有助于稳固土壤的本地物种。Restored Bank. The denuded and erosion-prone bank beneath the house underwent a major rehabilitation to restore grades, remove invasive plants, and revegetate with native species that stabilize the soil.
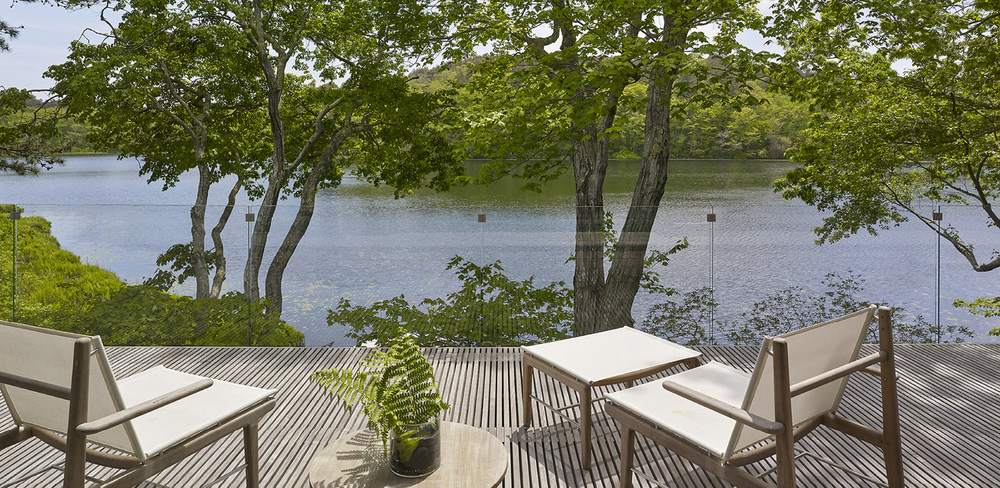
▲景观:修复后的平台增加了现代的玻璃护栏,消除了生活空间与下方池塘间的阻隔感。View. The restored deck was updated with a contemporary glass railing, eliminating the perception of a barrier between the living spaces and the pond below.
Project Narrative
The spare, inexpensively built original house was typical of post-war Cape Cod Modernism, an ad-hoc school of simple framed structures covered in almost ephemeral materials, concocted from stock lumberyard elements and melding Bauhaus ideals with the Cape’s vernacular traditions. Built in 1960, the summer residence juxtaposed a low-slung, flat-roofed bar to an existing gable-roofed fisherman’s cottage. The site is likewise pure Cape Cod, overlooking a “kettle pond,” one of the deep puddles that formed around lingering chunks of ice at the end of the last Ice Age as the moraine that made the Cape retreated and new land formed. Despite the drama of its siting, the design otherwise deferred to this geologically fascinating landscape.
Our design process strove to respect the simplicity of the property’s architecture, whose palpable beauty shone through a state of neglect. With restrained gestures and materials, we were able to underscore the original design’s intent and extend its spirit to several new outdoor spaces that the client requested for entertaining and relaxation. Our goal was to enhance and refine the almost humble qualities of the original design, not overshadow it. In doing so we were able to subtly emphasize numerous natural features of the very landscape that the house had been designed to enjoy.
The odd angles that characterized the original site design created some surprising moments, but at the cost of legibility and continuity. Outdoor spaces were seemingly at odds with one another, as the property lacked a focused, consistent hierarchy. Our desire was to achieve a sustained and coherent dialogue between the architecture and the landscape. This conversation begins with the realigned graveled entry drive, whose configuration now adds suspense to the approach, first denying and then offering up glimpses of the pond behind the residence. The breezeway that bifurcates the structure, while retaining its original configuration, now perfectly frames that key view and becomes the centering element of the ensemble. In an echo of the residence, the shed that delimits the parking court is sequestered behind panels of common wood siding, an example of the power of basic materials and elementary shapes to insert structures into the setting with a simplicity that feels self-evident.
Nearing the house, inset bands of bluestone echo the linearity of the architecture as they lend rhythm to the drive and parking court. In contrast, the verticals of black gum trees lead the eye from the sky overhead down past the roof plane. The final bluestone band becomes the threshold of a sweeping new staircase, initiating a striking sequence that descends to the breezeway and welcomes the visitor into the embrace of the residence with the promise of the pond beyond. Beds of ferns and hellebores flank the broad bluestone steps, the whole tapering slightly so as to accentuate the excitement of arrival and the full reveal of the pond. By tucking the house into swaths of native plants we sought to give the impression that it grew alongside the ferns, turning to advantage its position below the surrounding ground plane, which relates it so effectively to the surface of the water.
At the front of the house and enjoying these planting areas are new terraces for entertaining and relaxation, essentially blurring the lines between the interior and exterior spaces. Beach pebble was chosen to connect the zones surrounding the home. It provides a pleasant tactile and auditory difference, setting off the stone and wood. A short path along the front of the house captures site and roof runoff and leads to the grilling terrace. Sheltered beyond the projecting wing of the original cottage, the master bedroom terrace consists of a simple bluestone pad shaping a private dell surrounded by lush plantings. Ferns, fothergilla, oakleaf hydrangea and climbing hydrangea engulf this peaceful corner, obscuring any contrast between new plantings and existing woodland.
Simple adjustments and minor alterations at the rear of the house became further opportunities to play up the beauty of the natural environment. Regrading brought spot elevations high enough that portions of the preexisting rear deck could remain unprotected, while the balance of its length was updated with a contemporary glass railing, eliminating the perception of a barrier between the living spaces and the pond below. A new sequence of fieldstone steps leading down to the existing dock is positioned slightly off-center relative to the breezeway, likewise preserving a limpid visual connection to the water. Carefully selected plantings around the deck convey a feeling of floating above the pond and among the trees and shrubs. The entire deck zone echoes the dock which appears to float on the pond surface, heightening the weightless quality of both structures, perched serenely on land and water alike.
The denuded and erosion-prone bank beneath the house underwent a major rehabilitation to restore grades, remove invasive plants, and revegetate with native species that stabilize the soil. The rustic fieldstone chosen for the steps integrates deftly into the slope, both the material and its irregular placement speaking to the landscape rather than the right-angled architecture of the house above. Sweetfern, clethra and winterberry surround the steps as they descend to the pond. The restored bank becomes an ideal zone of transition between the sensory environment of the residence, light and orthogonal in its tectonics and palette, and the organic form of the primeval kettle pond, dark, still, and aqueous.
From entry drive to dock, Pond House and its grounds exist on a continuum that unobtrusively integrates dwelling and nature, connecting the manmade to the natural landscape’s geologic features and vegetation. The result is beautifully simple, but far from simplistic.


