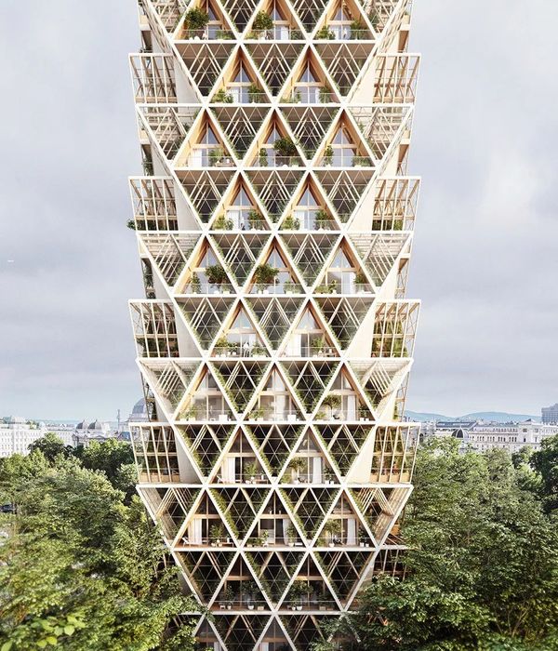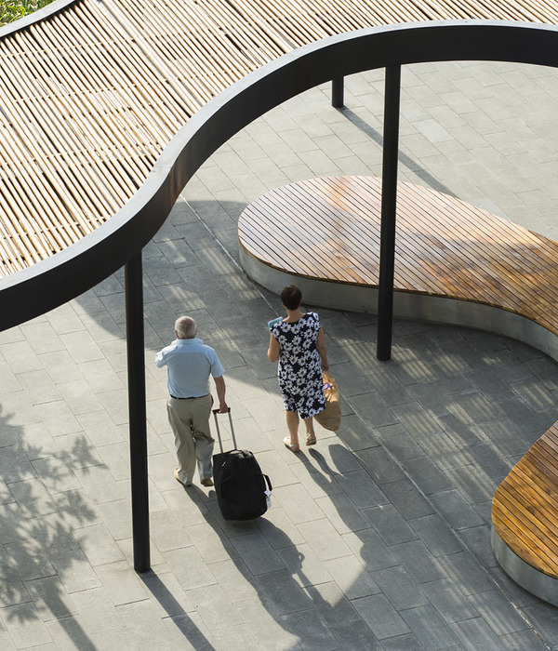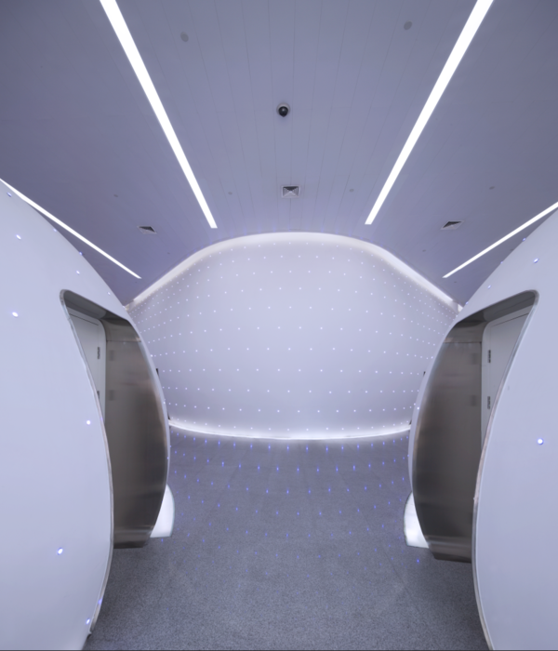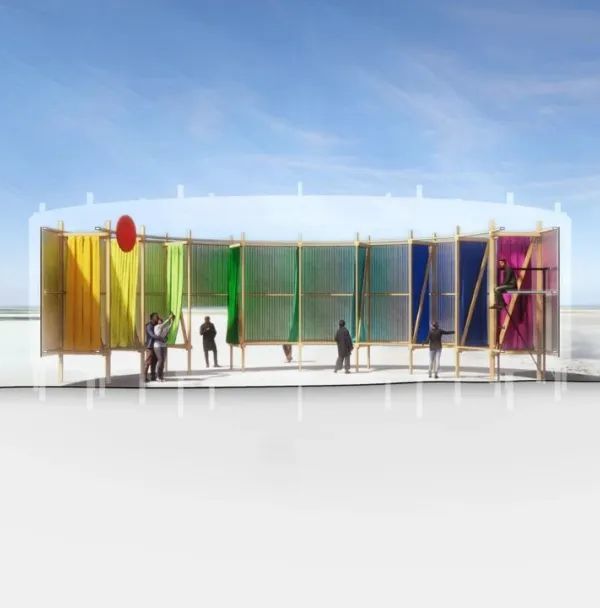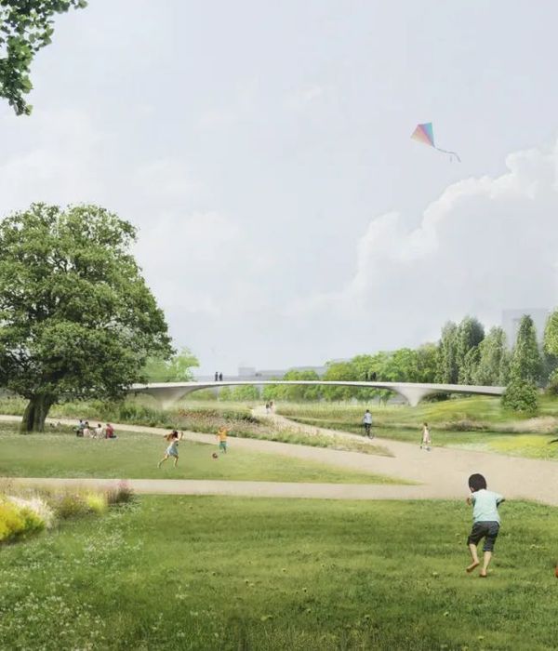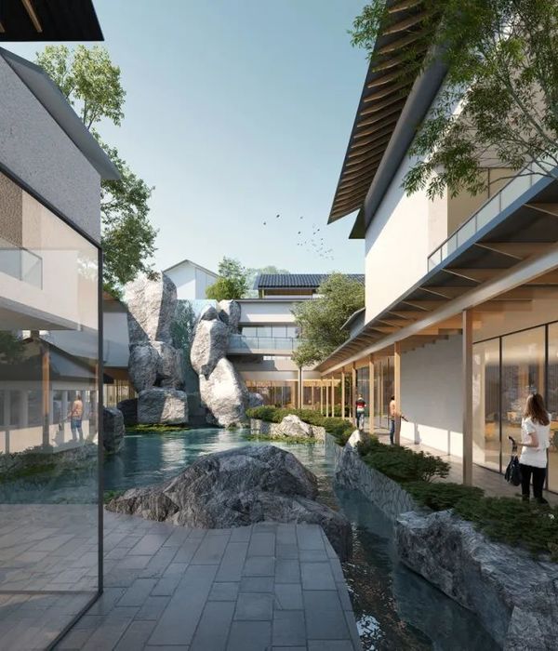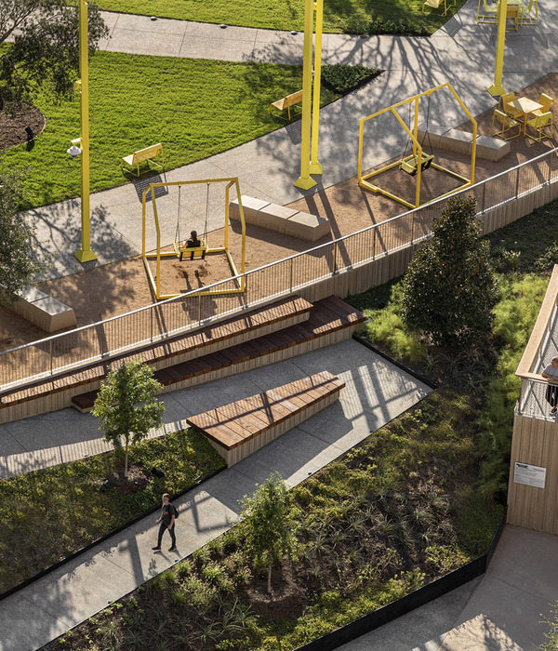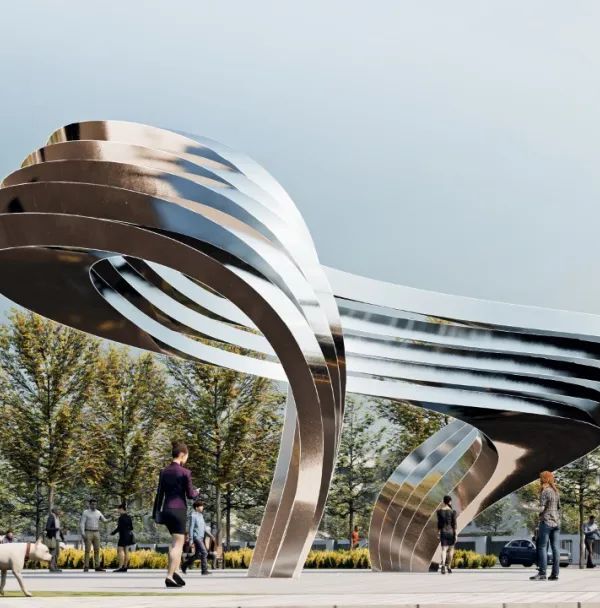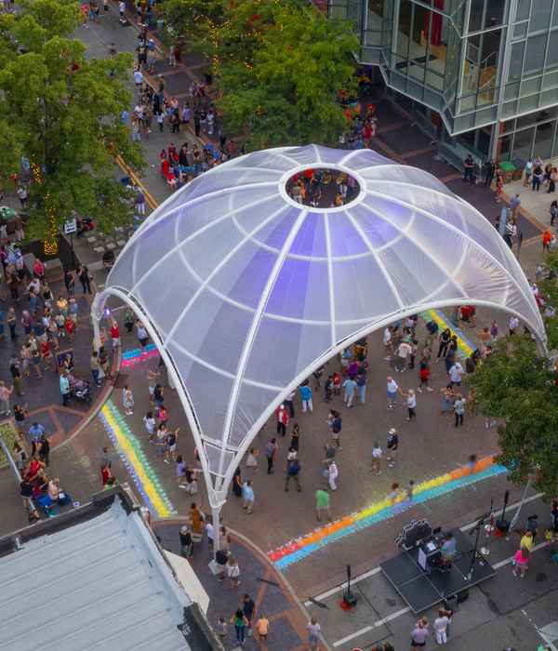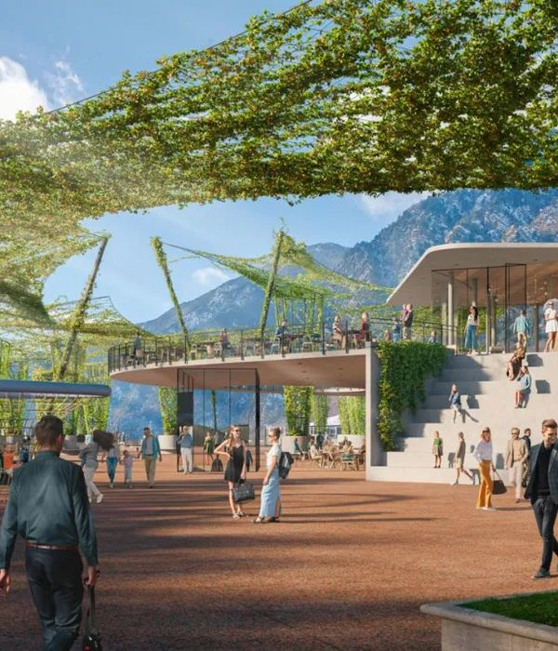工程内容:
设计方案
位置:韩国
该项目位于韩国首尔,是对朝鲜世宗历史文化空间的改造。设计团队打算将这里改造成首尔的一个新型的市民广场,不仅需要有健全的基础设施,而且借助本身深厚的历史文化底蕴,需要有一定的教育意义。设计师们认为,这里应该成为一个天然的教育平台,再借助创新和科技,使得这里成为一个新颖的文化广场,受到人们的欢迎。
为了实现这些目标,设计团队决定保留之前日本建筑的十三个柱廊,它们也是广场上唯一的直立景观。其他所有的基础设施都是由柔软的橡胶制成的,比如座位区,人们坐下后会更加舒服。新广场同时也是个平台来让人们回忆历史,保留文化遗产。广场上的铺砌材料也是较为柔软的橡胶,它在代表过去的石质景观与广场墙体上的瓷砖,混凝土以及之前建造税务所使用的螺纹钢筋之间形成一个过渡,也是历史与现代的连接。
译者:蝈蝈
The proposal for the Plaza ambitions to become a new type of public space in Seoul, one capable to absorb in one same place the memories and cultural heritage of the site, the exciting underground world of passages and connections and a creative and technological platform for learning and innovating.
To achieve this endeavor, we propose to keep thirteen standing columns of the former Japanese building as the only objects standing in the plaza. All other urban furniture are substituted by a soft curved rubber surface acting as seating areas for visitors who wish to sit and have a pause. The new surface of the Plaza acts as a platform to empower memories and nothing stands between the columns and citizens.The Plaza is paved with a continuous and soft rubber material. This material is foreign to the place creating an interesting tension between “the past” represented in the stones and tiles of the palace’s wall and the concrete and twisted steel bars of the former tax office building and its contemporariness.
韩国历史文化广场x效果图
韩国历史文化广场平面图
韩国历史文化广场示意图
{{item.text_origin}}

