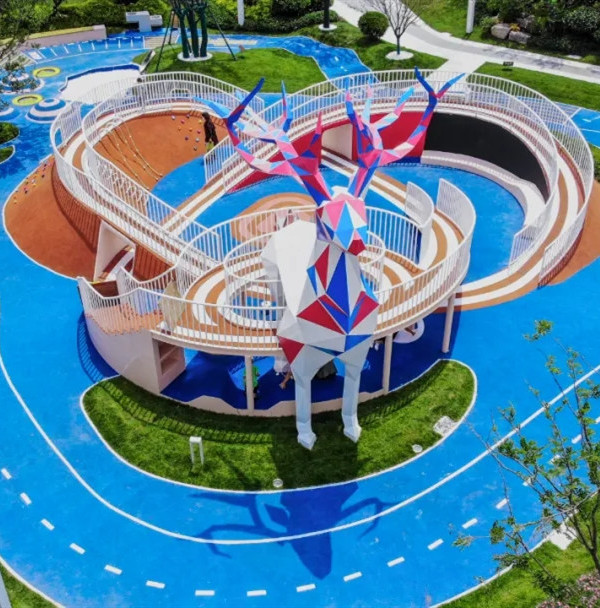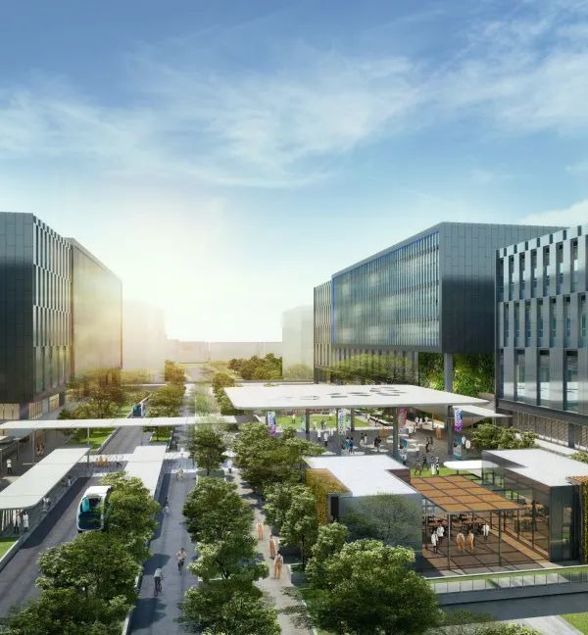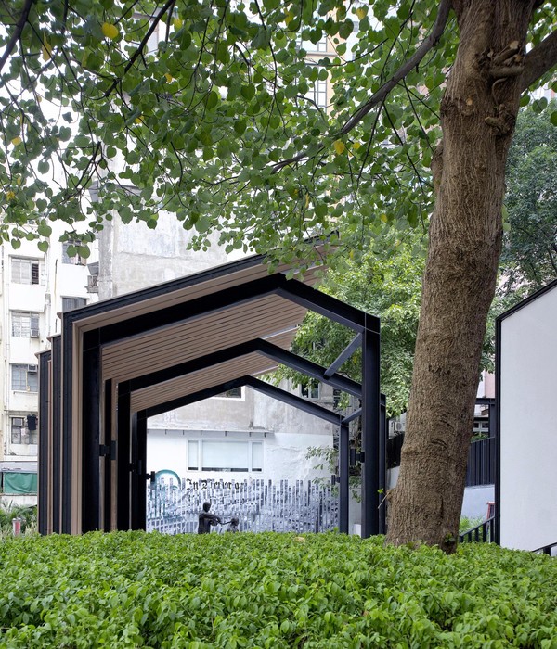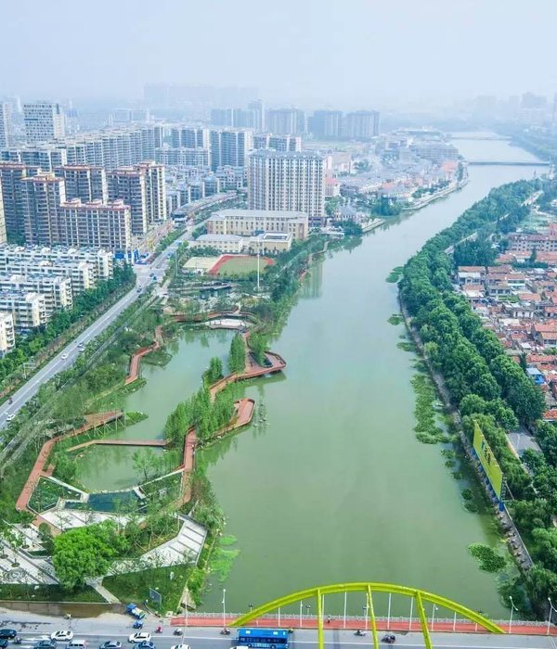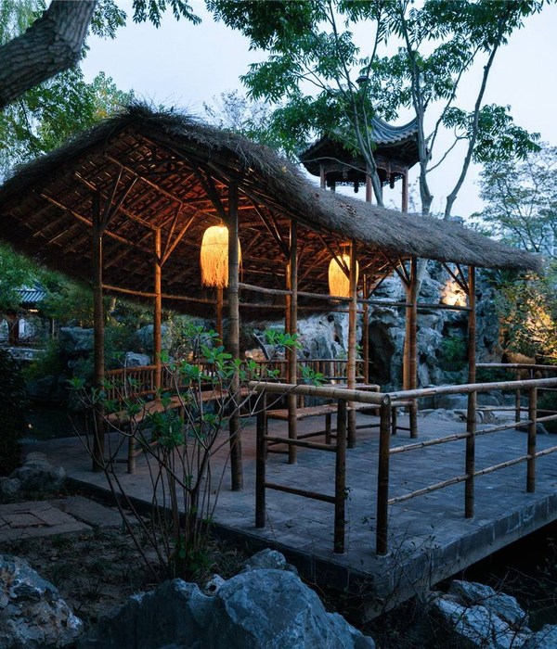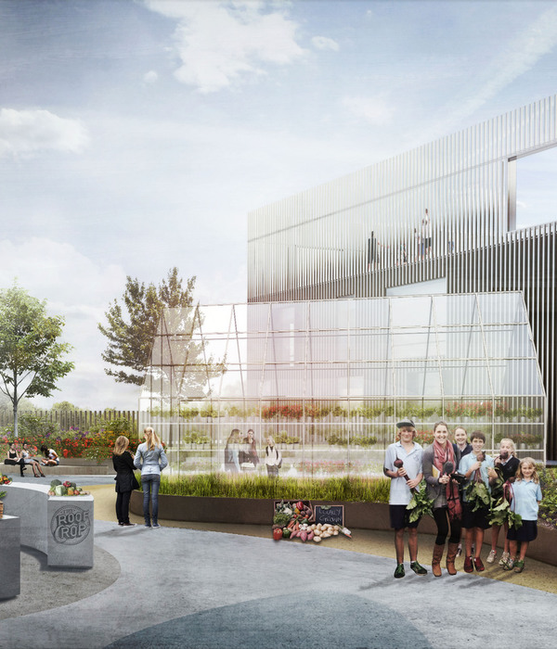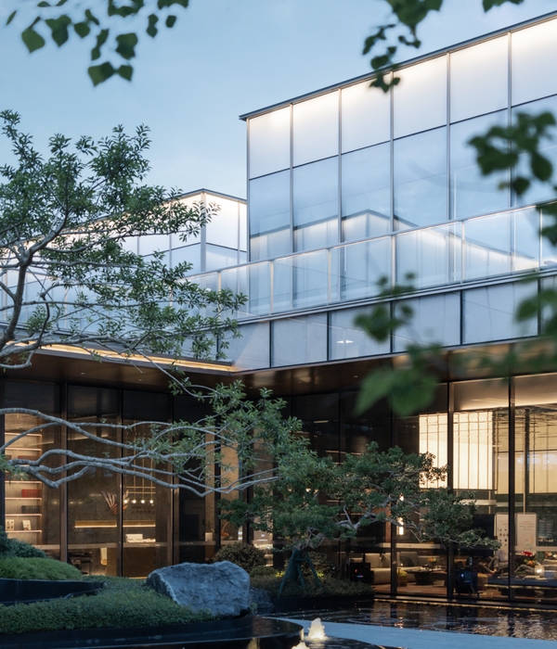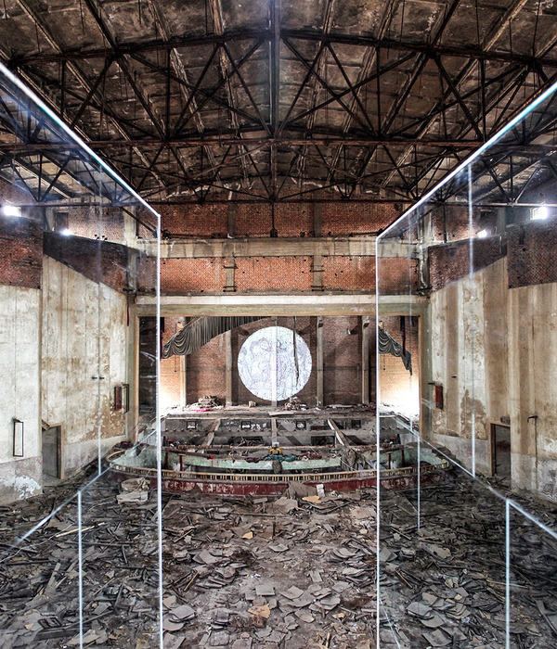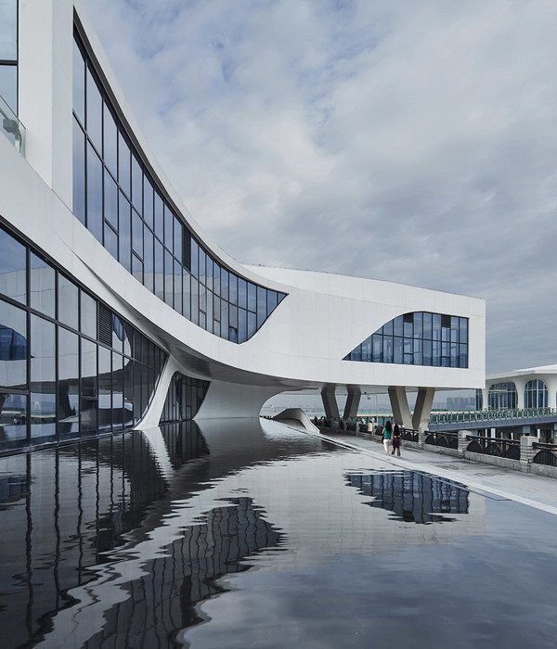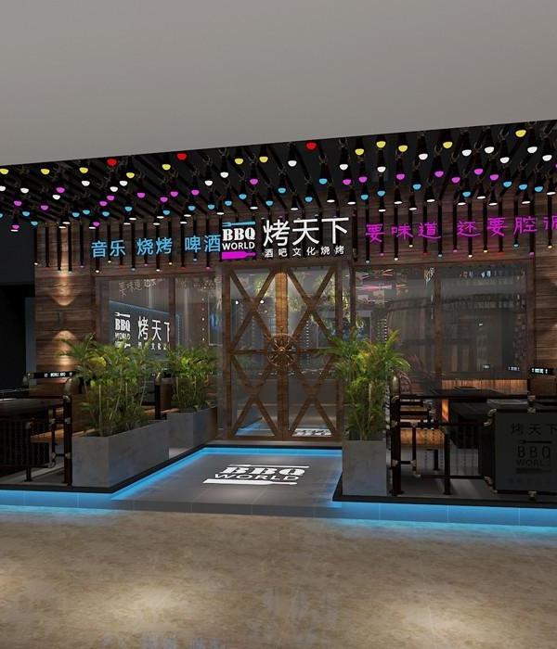Lynn Wyatt表演艺术广场是休斯顿市中心剧院区的一个新的文化场所和地标性建筑。该广场的前身是Jones Plaza,由屡获殊荣的多学科设计团体 RIOS 在世界级国际设计竞赛后重新设计。新改造的广场是休斯顿市中心一个联系更加紧密、无障碍和包容的绿色空间的枢纽,为休斯顿市民和游客提供了一个充满活力的绿色中心,让他们通过休斯顿第一公司(Houston First Corporation) 运营的全年公共节目,如音乐、戏剧、舞蹈和歌剧,体验和庆祝艺术。
The Lynn Wyatt Square for the Performing Arts is a new cultural venue and landmark in Downtown Houston’s Theater District. Formerly known as Jones Plaza,the space was redesigned by RIOS, an award-winning multidisciplinary design collective, following a world-class international design competition. The newly transformed plaza serves as a hub for a more interconnected, accessible, and inclusive green space in Downtown Houston, providing a vibrant green heart for Houstonians and visitors to experience and celebrate the arts through year-round public programming such as music, theater, dance, and opera, operated by Houston First Corporation.
▼项目鸟瞰,aerial view of the project © Pavel Bendov
受Urban编舞的概念影响,公园的地方营造战略以表演艺术为指导。设计巧妙地将Lynn Wyatt 表演艺术广场与城市连接起来,为居民、通勤者和游客提供一个目的地,与剧院区的机构合作,享受创意发现的 “户外舞台”。
Inspired by the concept of Urban Choreography, the placemaking strategy is guided by the movements of the performing arts. The design thoughtfully connects the Lynn Wyatt Square for the Performing Arts to the city, providing a destination for residents, commuters, and visitors to enjoy the “outdoor stages” for creative discovery in collaboration with the institutions of the Theater District.
▼项目近景,closer view of the project © Pavel Bendov
设计概念 Design Concept
Houston的自然环境以其河湾、湿地和郁郁葱葱的植物而闻名,这也为该场地的改造设计提供了灵感。该广场曾是一个位于重要停车场结构顶端的混凝土热岛,交通不便,如今已被重新改造成一个郁郁葱葱的绿色公园,为城市生活和探索提供了活跃的空间。受编舞中的动作影响,改造后的设计优先考虑在其灵活的开放空间内开展文化活动表演的运营。该设计也提高了可视度,残障人士的可达性,以及气候和抗灾战略,确保场地的长久存在。项目的愿景是在现有的停车结构上方的绿色屋顶,广场的设计结合了当地的植物,用于遮阴的成熟橡树和花园的沉浸式水景,以缓解酷热,提供更舒适的户外空间。广场的改造证明了深思熟虑和可持续设计的力量,它将自然环境与城市生活和文化融为一体,创造了一个既美观又实用的空间。
▼设计介入,design intervention © RIOS
The natural environment of Houston- known for its bayous, wetlands, and lushgreenery-informed the transformative design vision for the site. Once are latively inaccessible concrete heat island atop a vital parking structure, the plaza has been reimagined into a lush green park and made accessible, activating the space for urban life and discovery. Inspired by choreographic movements, the revitalized design prioritizes a commitment to programming and operating cultural event performances across its flexible open spaces. It also improves visibility,ADA accessibility, and climate and resiliency strategies ensuring the longevity of the site. Envisioned as a great green roof above the existing underground parking structure, the design of the plaza integrates native plants, mature live oak shade trees, and gardens with an immersive water feature to mitigate extreme heat and offer a more comfortable outdoor space. The plaza’s transformation is a testament to the power of thoughtful and sustainable design, as it integrates the natural environment with urban life and culture, creating a space that is both beautiful and functional.
▼剧院前广场,the plaza in front of the theatre © Pavel Bendov
公共业态 Public Programming
休斯顿以其享誉全国的驻场歌剧、交响乐和芭蕾舞剧而自豪。Lynn Wyatt表演艺术广场的成功离不开休斯顿剧院区的周边场馆和节目制作合作伙伴的大力支持。这一活力地区包括知很多知名的剧院,如艾利剧院(Alley Theatre)、琼斯表演艺术大厅(Jones Hall for the Performing Arts)、休斯顿交响乐团(Houston Symphony)、休斯顿芭蕾舞团(Houston Ballet)等。
▼周围剧院区,Houston Theater District © RIOS
Houston takes pride in its nationally acclaimed resident opera, symphony, and ballet. The success of Lynn Wyatt Square for the Performing Arts finds dedicated support from the surrounding venues and programming partners within the Houston Theater District. This dynamic district includes renowned establishments such as the Alley Theatre, Jones Hall for the Performing Arts,Houston Symphony, Houston Ballet, and more.
▼连接各个剧院的绿色枢纽, green hub connecting the various theatres © Pavel Bendov
Lynn Wyatt广场在方案设计阶段,由社区艺术资源公司(CARS)、休斯顿第一公司(Houston First Corporation)和 RIOS 合作设计,是剧院区独一无二的室外场地。这个诱人的空间将游客吸引到一个充满活力和舒适的环境中。它是一个活动中心,全年提供无障碍、多样化和包容性的节目。从引人入胜的音乐和舞蹈表演到引人入胜的电影放映、互动工作坊、课程、公共艺术装置、节日庆祝活动等,Lynn Wyatt广场欢迎所有人的到来。
Designed in collaboration with Community Arts Resources(CARS) Houston First Corporation, and RIOS during the Schematic Design Phase,Lynn Wyatt Square comes to life as the Theater District’s exclusive outdoor venue. This inviting space beckons visitors to a vibrant and comfortable environment. It is an activation hub for accessible, diverse, and inclusive programming year-round. From captivating music and dance performances to engaging film screenings, interactive workshops, classes, public art installations, festive celebrationsand more, Lynn Wyatt Square welcomes all.
▼吸引人的室外场地,welcoming outdoor place © Pavel Bendov
拥有四种灵活的户外性能配置、Lynn Wyatt广场装配有可升级的电子设备,广播和支持各种季节活动的播放设备。该广场欢迎所有的当地人和外地游客来此,沉浸在令人激动的表演艺术群体之中。
Boasting four flexible outdoor performance configurations, Lynn Wyatt Square is equipped with scalable electrical, audio, and video infrastructure to support seasonal events. It warmly welcomes both Houstonians and visitors to immerse themselves in the thriving performing arts community that surrounds it.
▼灵活的户外配置,flexible outdoor performance configurations © Pavel Bendov
景观设计 Landscape Design
在将Lynn Wyatt广场由热到转化为开放的绿洲的过程中,景观设计扮演了重要角色。通过种植新的绿植,设计创造了更为凉爽的环境,提高了这一带的空气质量,提高生物多样性,降低地表径流,在充斥玻璃钢筋的环境中创造新的视野。
Landscape design played a critical role in the transformation of Lynn Wyatt Square for the Performing Arts from a heat island into an open space oasis. Through the addition of new plantings, the design creates cooler spaces, improves the surrounding air quality, increases biodiversity, reduces storm runoff, and enhances views in an otherwise concrete and glass environment.
▼大面积的绿植覆盖,large area covered by greenery © Pavel Bendov
与以前的Jones 广场相比,由 RIOS 主导的设计减少了 19% 的硬地铺装,增加了 91.8% 的植被,其中树木增加了 27%,座位数也增加了 60%。 现在,游客可以在广场内游览四个独特的景点–通路花园、中心绿地、瀑布喷泉和花园步道,并享受以自然主义模式种植的本地树种带来的绿洲,这些树种具有不同的纹理和季节色彩。他们还可以在 14 棵橡树的树荫下放松身心,欣赏水景,在花园中寻找慰藉。除了创造一个生态和可持续发展的环境外,景观设计还将广场打造成休斯顿市中心一个赏心悦目的休憩空间。
The design, led by RIOS, has achieved a 19% reduction in hardscaping and a 91.8% increase in plantings including a 27% increase in trees, as well as a 60% increase in seating capacity compared to the former Jones Plaza Visitors can now explore four unique destinations within the plaza-Gateway Gardens, Center Green,Cascading Fountain, and Garden Walkway-and enjoy an oasis of native species planted in naturalist patterns featuring an array of textures and seasonal colors. They can also relax under the shade of 14 mature live oaks, appreciate the ambiance of the water features, and find solace in the gardens. In addition to creating an ecological and sustainable environment, the landscape design establishes the plaza as a visually pleasing and welcoming space for respite in Downtown Houston.
▼花园步道,garden walkway © Pavel Bendov
▼瀑布喷泉,cascading fountain © Pavel Bendov
结构设计 Structure Design
位于广场西角的两层建筑同时面向公园和街道,为空间与周边环境的视觉连接提供了机会。从休斯顿邻近的高楼大厦中极易看到这座建筑,经过精心设计,它与周围环境和谐地融为一体。建筑材料的灵感来自于其所在的自然公园,而建筑形式的灵感则来自于剧院区表演者的动作和节奏。
A two-level building at the west corner of the plaza faces both the park and the street, inviting opportunities to visually connect the space with the neighborhood. Highly visible from the adjacent high-rises of Houston, the structure was thoughtfully designed to harmoniously integrate with its surroundings. The building’s materials are inspired by the natural park it sits within while its forms are inspired by the movement and rhythms of the performers of the Theater District.
▼两层建筑,two-level building © Pavel Bendov
受大自然启发的材料色调贯穿了设计的各个元素。建筑立面由玻璃和有纹理的混凝土等简单材料组合而成,给人一种建筑从公园自然景观中挤出的感觉。屋顶的设计旨在保护建筑立面免受夏季刺眼光线的影响,但仍允许自然光线间接进入建筑内部,营造出明亮、温馨的氛围。
A nature-inspired material palette informs various elements of the design. The façade is comprised of a combination of simple materials such as glass and textured concretethat creates a sense that the building has extruded from the natural landscape of the park. Designed to protect the façade from harsh summer light, the roof form still allows natural indirect light to filter into the building fora bright, welcoming atmosphere.
▼建筑立面,building facade © Pavel Bendov
与钢结构相比,采用胶合木主梁和次桁架的自由流动屋顶结构减少了建筑的终生碳排放量。其轻质横梁对大跨度非常有效,创造了无柱的中央用餐空间,可以看到上方裸露的结构。此外,还安装了一部全新的 4 站式电梯,为从下方的公园和停车场层进入大楼提供了残疾人通道。该建筑的设计与周围环境完美融合,为游客提供了温馨的氛围。
A free-flowing roof structure with timber construction-featuring glulam primary beams and secondary purlins- reduces the building’s lifetime carbon footprint compared to steel. Its lightweight beams are effective for long spans, creating a column-free central dining space with a view of the exposed structure above. Additionally, a new4-stop elevator has been installed to provide ADA access to the building from the park and parking levels below. The building’s design seamlessly integrates with its surroundings, providing an inviting atmosphere for visitors.
▼夜景,night view © Pavel Bendov
▼平面,plan © RIOS
Photography: Pavel Bendov / ArchExplorer Drawings: RIOS
{{item.text_origin}}

