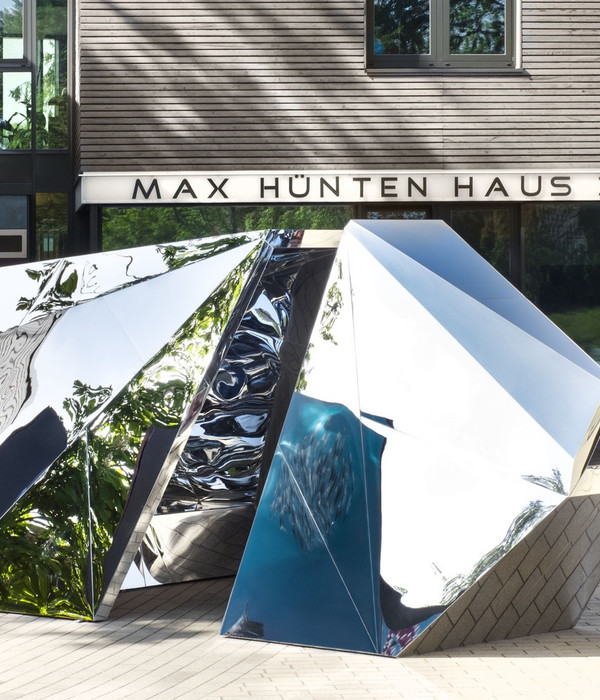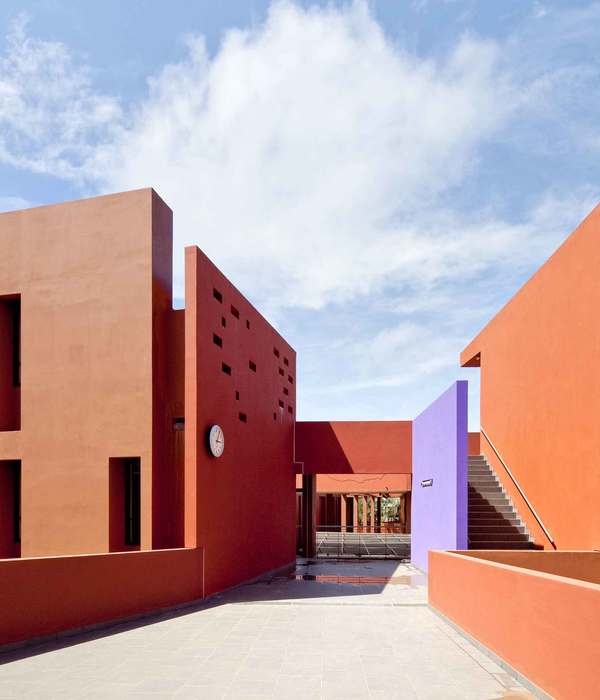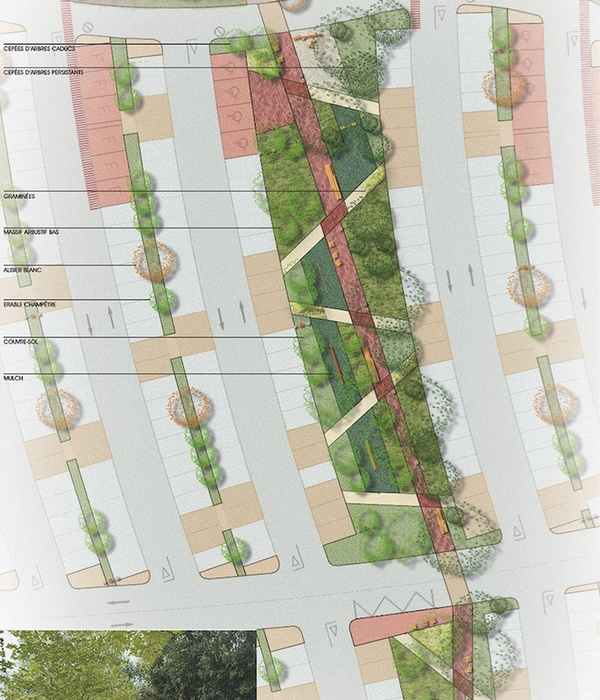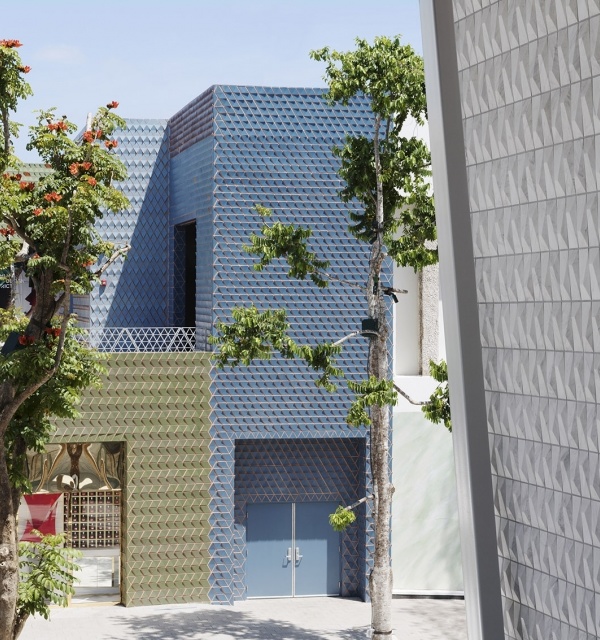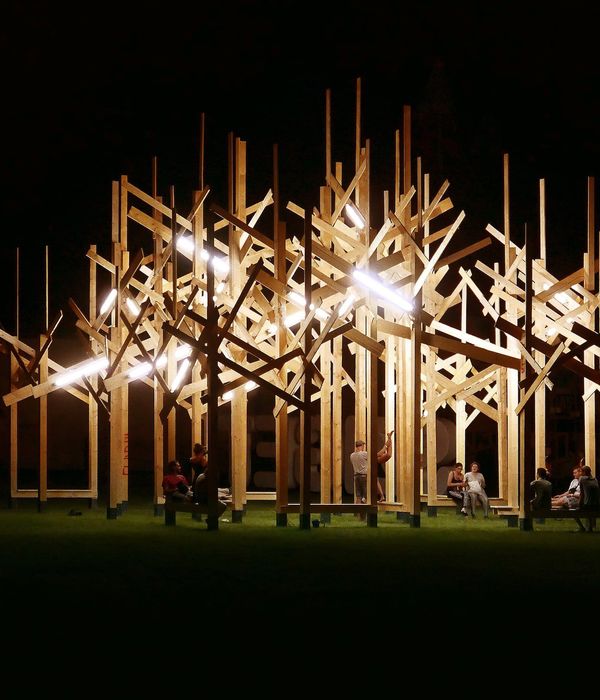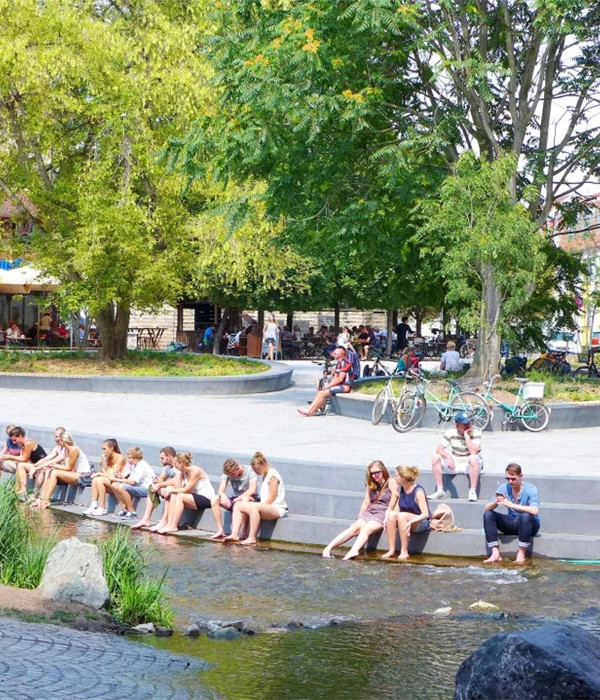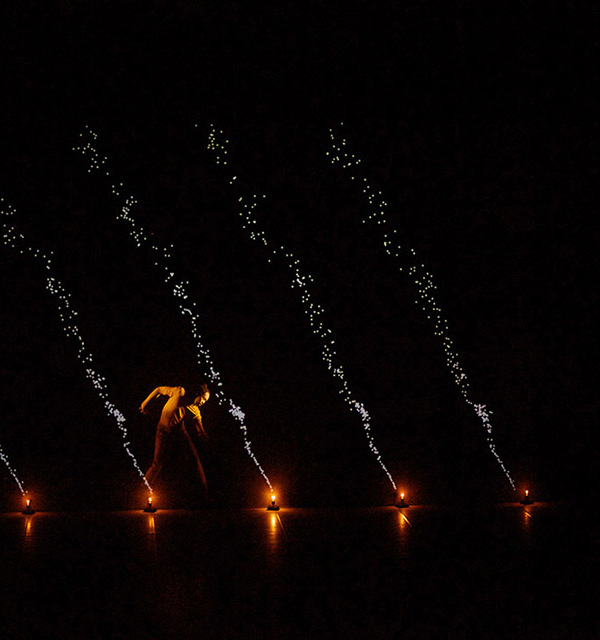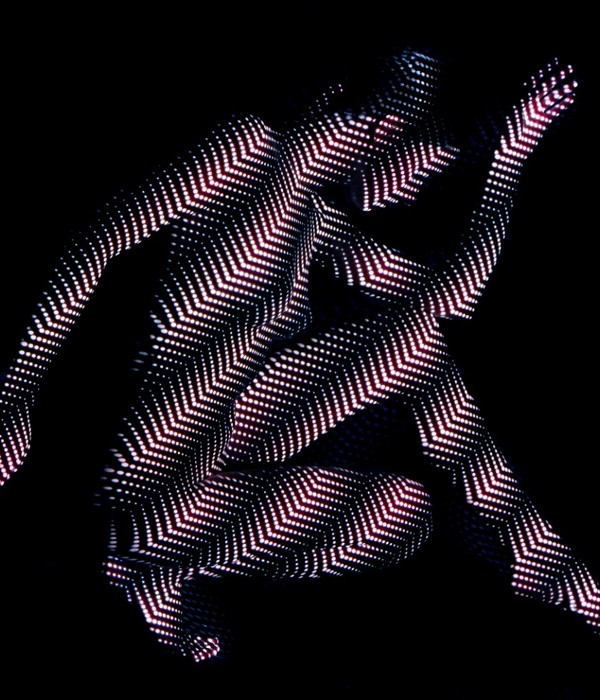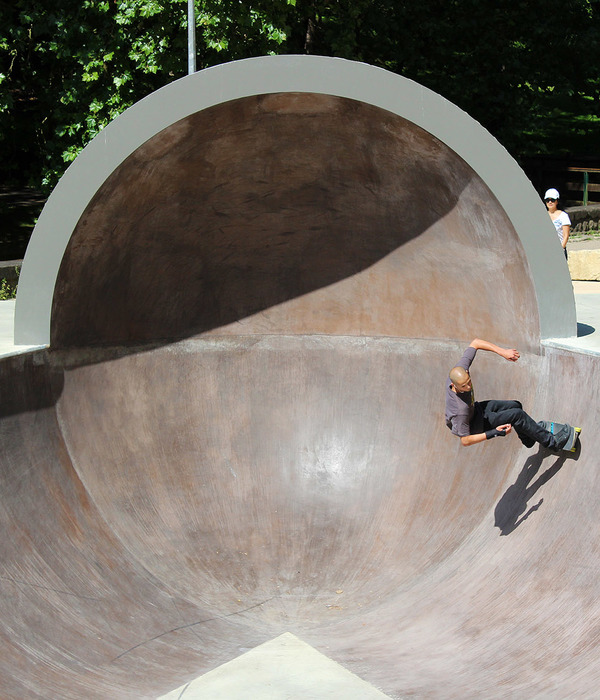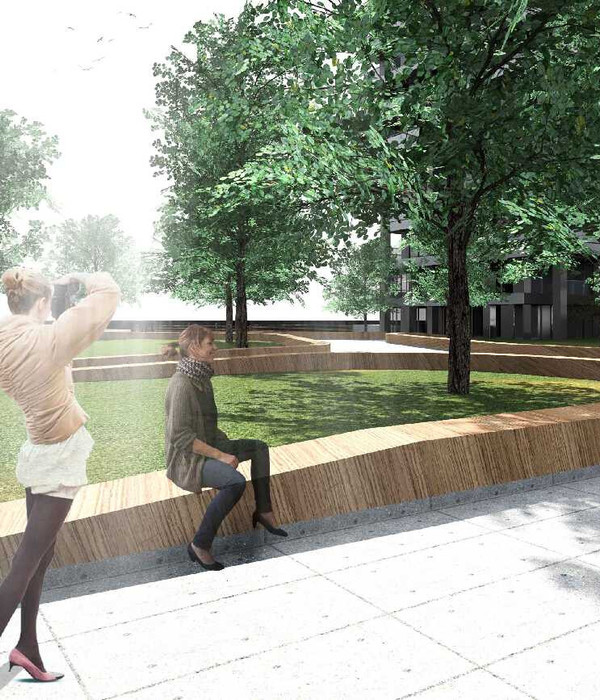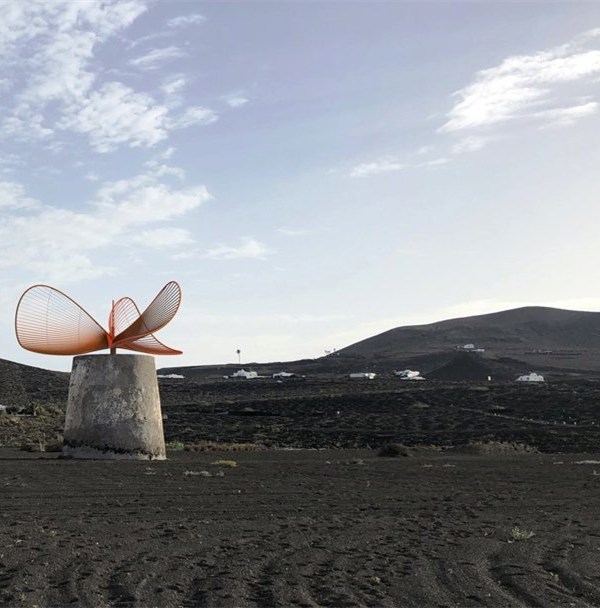香港 Pak Tsz Lane 公园的复兴 | 历史与空间的融合
Pak Tsz Lane Park
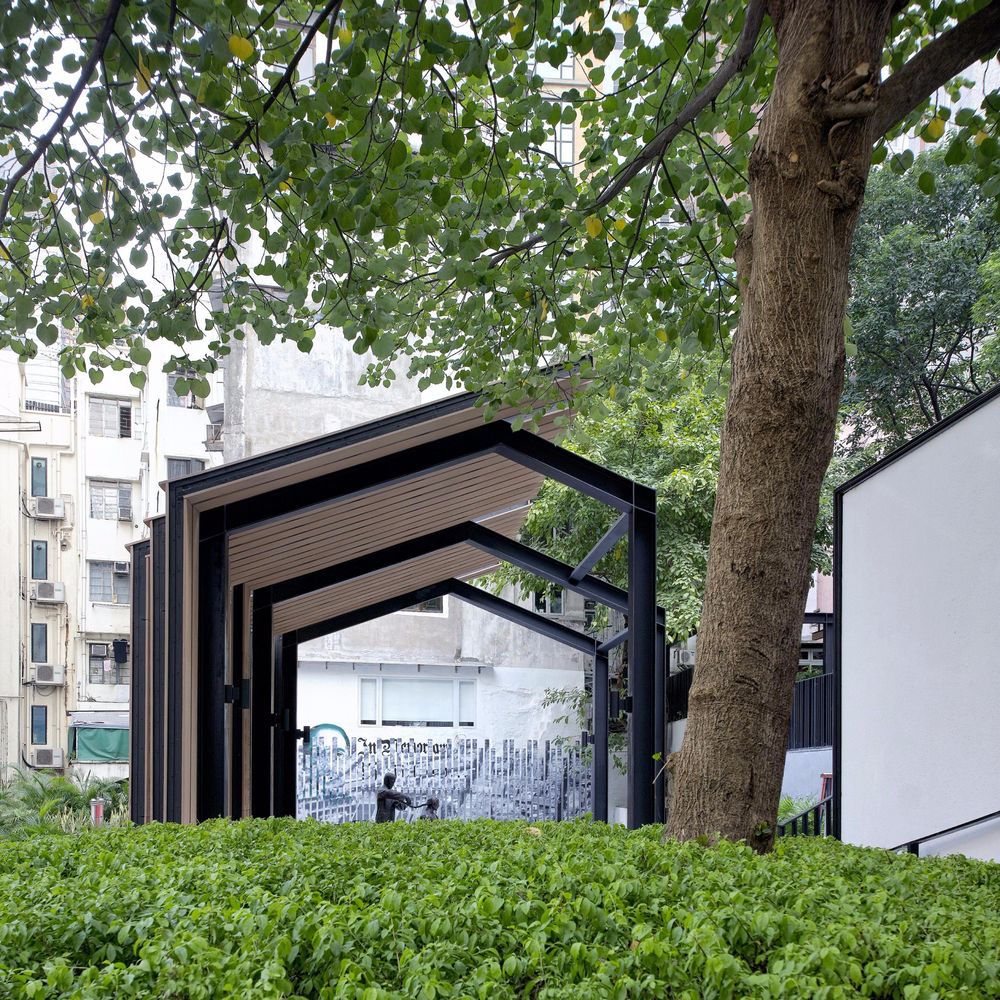
Appearance
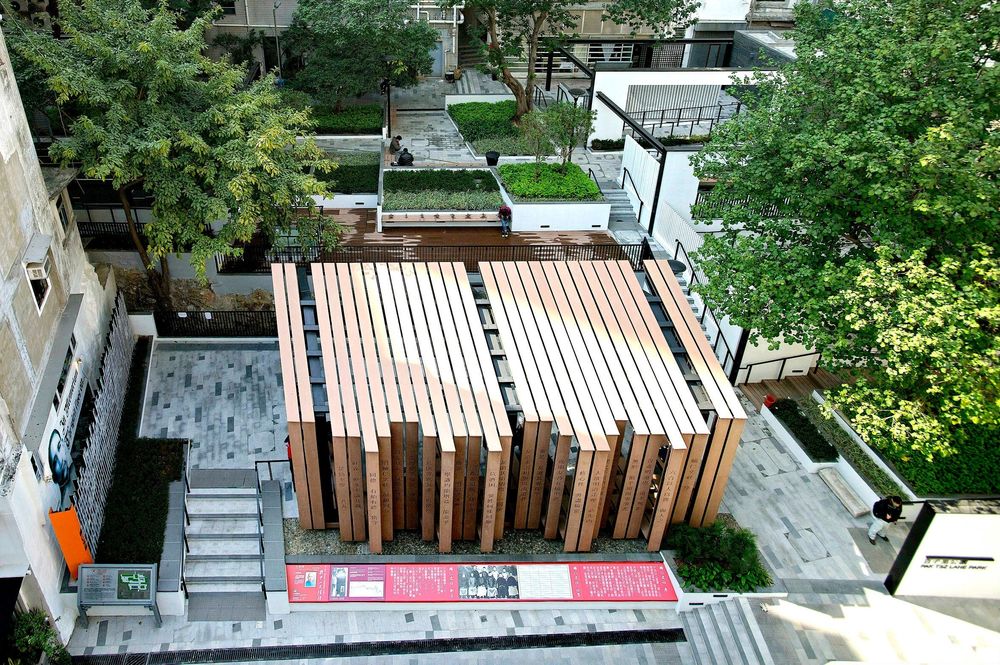
The Four Garden Rooms
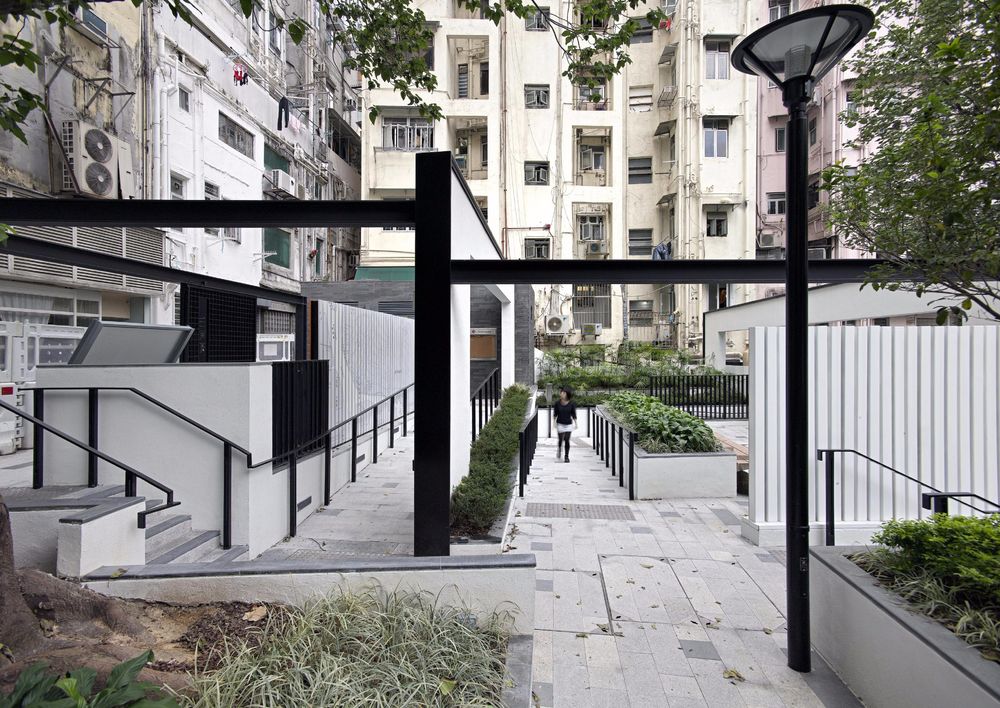
View of walkway
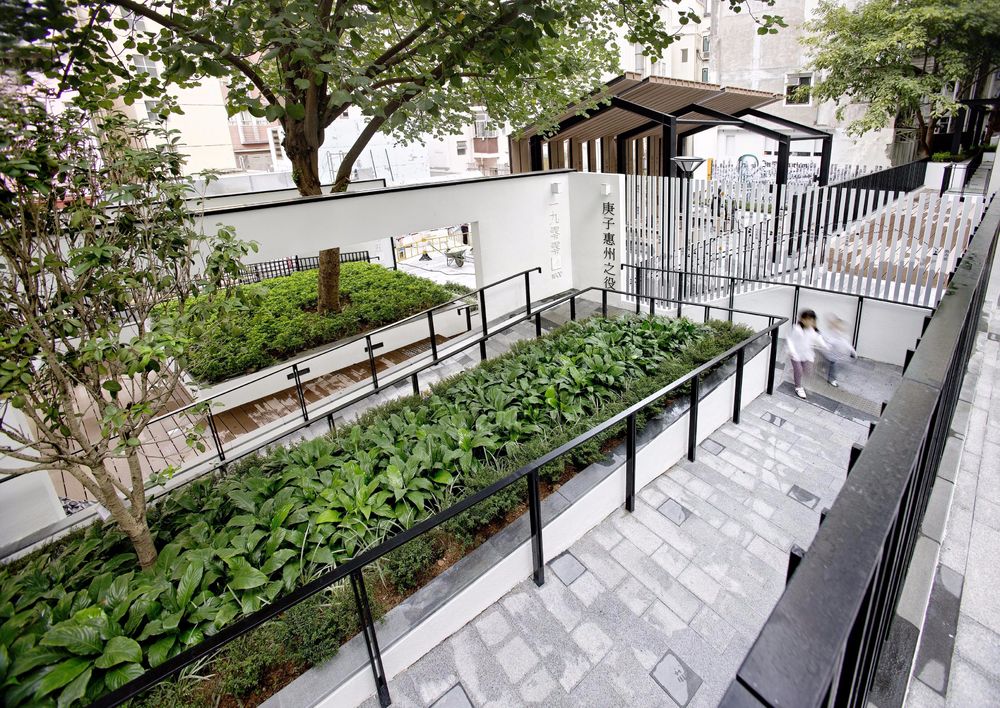
Feature Pavilion Day
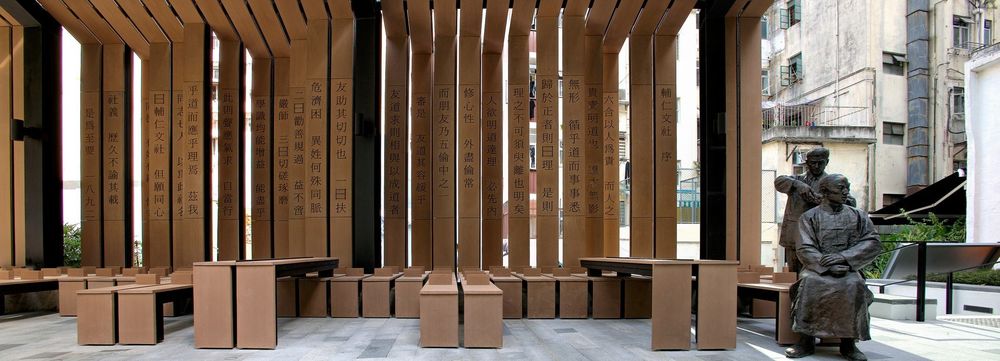
Feature Pavilion Night

The Four Garden Rooms
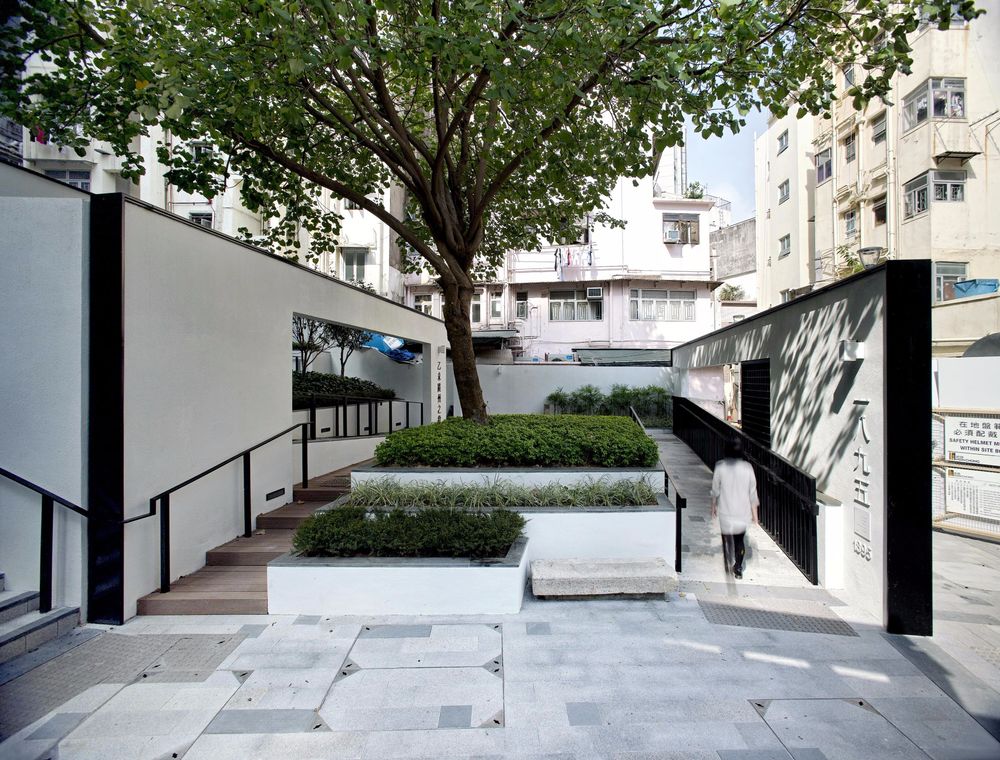
Revolutionary History Corridor
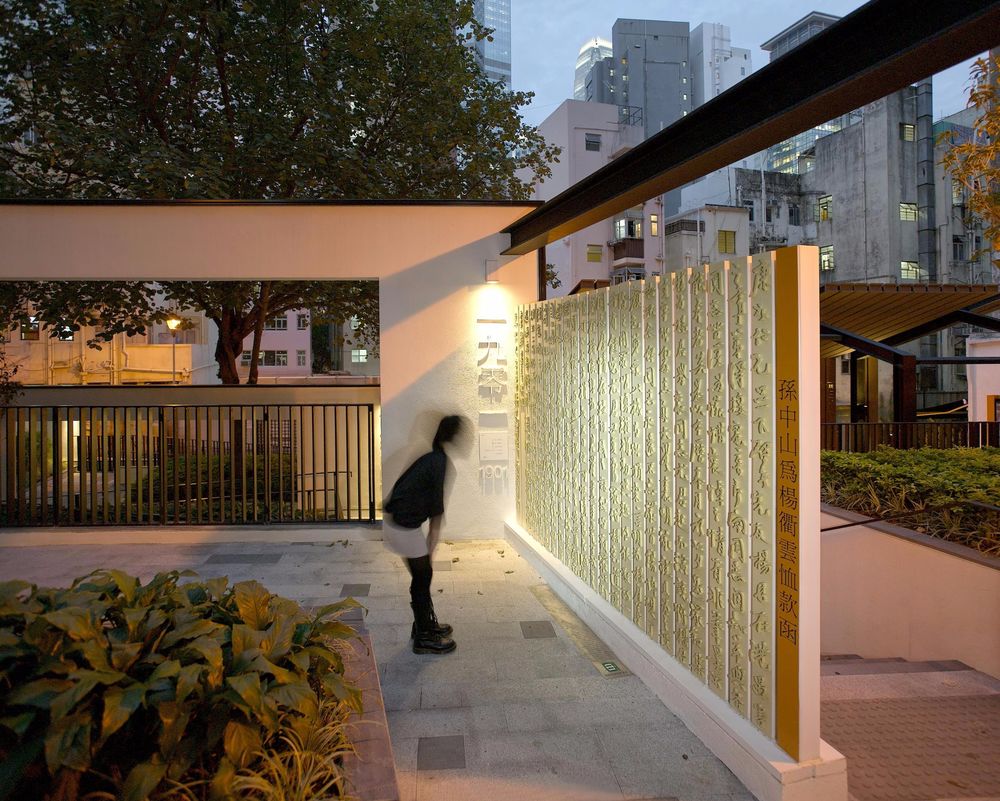
History Themed Playarea
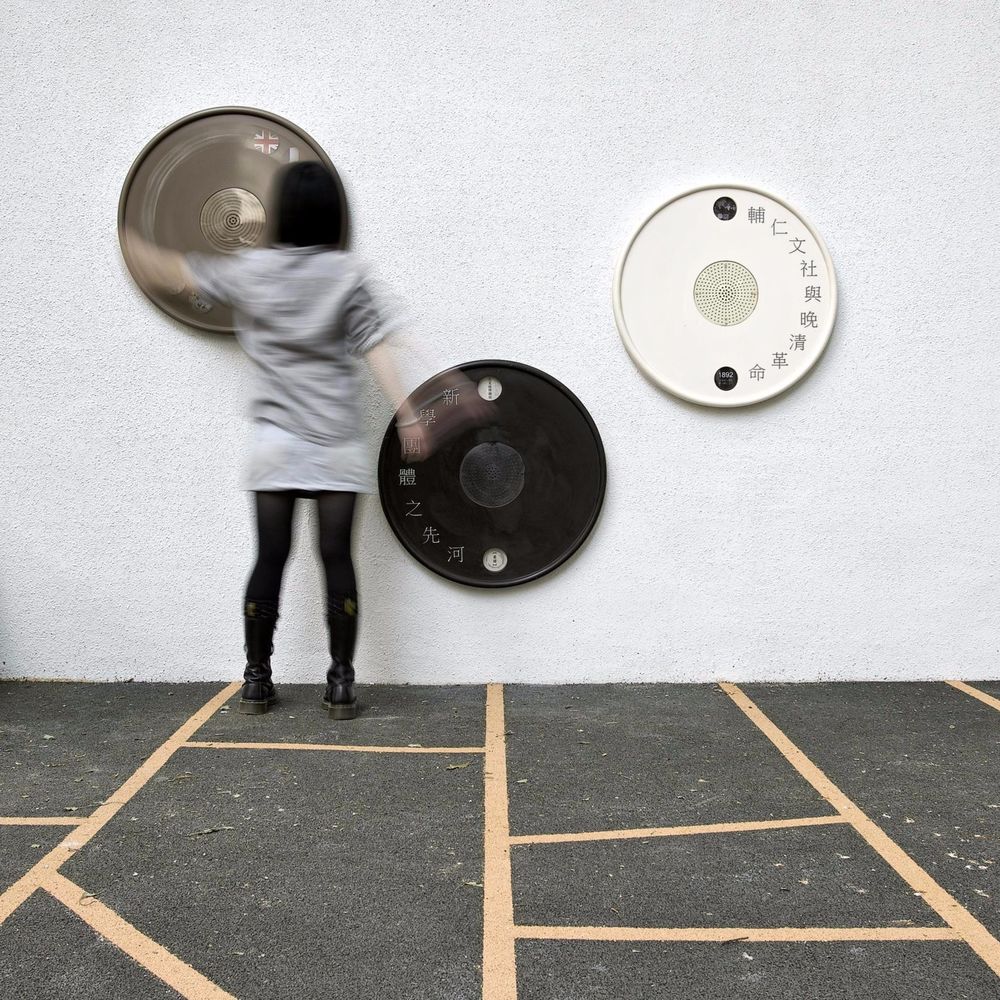
History Themed Playarea
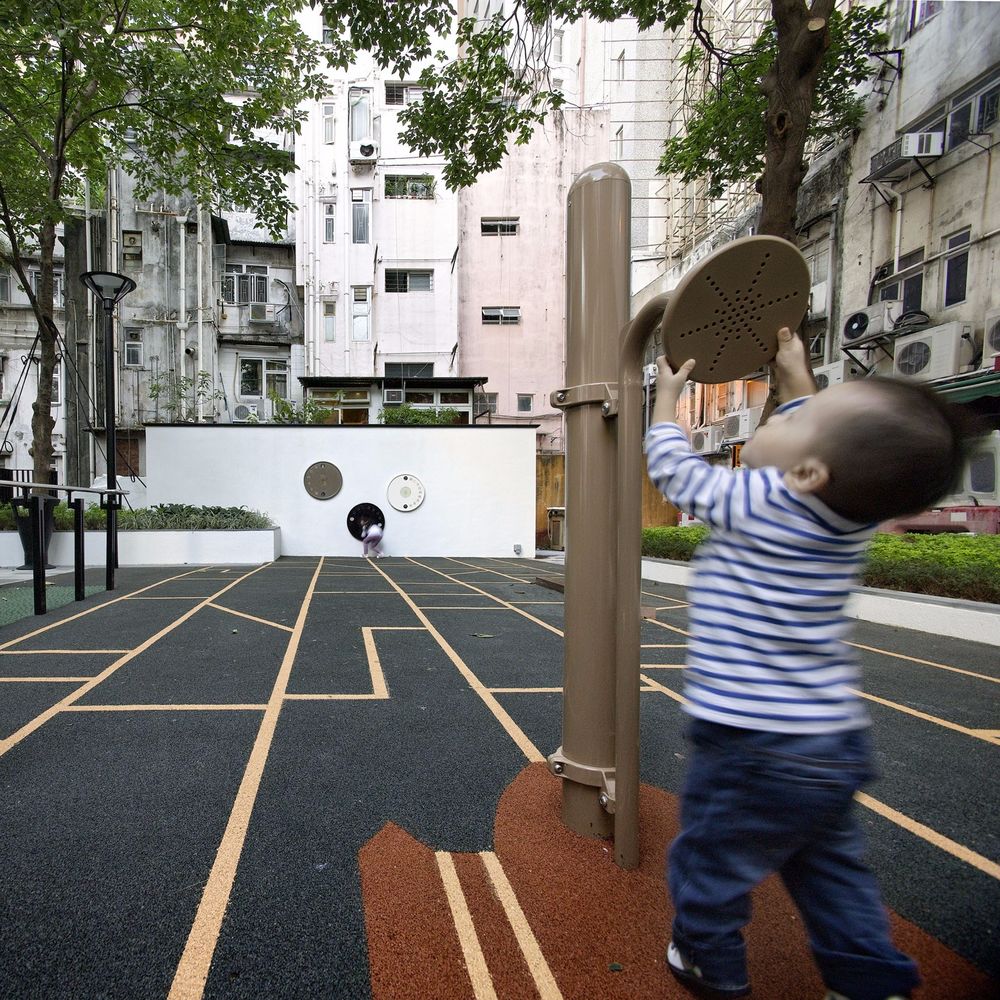
Pak Tsz Lane Park was created to revive a long-forgotten space and bring the history embodied within it back into the contemporary consciousness of Hong Kong. The opening of the park in 2011 commemorated both the centenary year of the Xinhai Revolution and Pak Tsz Lane as the place where the revolution began. As an inner courtyard park located within a block of four busy streets crisscrossed by alleys, the space has largely gone ignored and unnoticed in modern-day Hong Kong; despite the fact that the park adjoins the former headquarters of the revolutionary Furen Society, which influenced the course of modern Chinese history through four pivotal events between the 1890s and 1911. Fascinated by the intricate layout and history of this residual urban space, Ronald Lu & Partners intended to recreate the experience of secrecy in the intimate network of alleys and former houses on the site through the park design. The design responded to the terraced site conditions and multiple access alleys, creating a snaking granite-paved ramp route through the terraced landscape. Ronald Lu & Partners created a tree-covered park and outdoor terraced and ramped gallery through three main elements which navigate the site’s history: a feature pavilion, four exhibition ‘garden rooms’, and an educational children’s play area. The feature pavilion near the main park access provides shelter and views across the park. The five-metre high pavilion recalls the former urban fabric of the site – a steel skeleton clad with recycled timber and hollowed-out Chinese characters sets out the revolutionary society’s declaration. On the ground in front, laid granite pavers are embedded with the society’s original English mission statement in steel letters. The four garden rooms, bounded with pure white framed walls, inscribe the former lots and chronologically set out the four major revolutionary events. The educational playground, located at the upper southeast terrace, combines the site history with play elements in unprecedented ways. Designed to be a multi-sensory discovery experience, the area includes a floor game where children connect maze-like graphics to historic events displayed on pictorial wheels. Talk tubes at the centre of the wheels allow children to whisper to others standing at the origin of the maze. The park intentionally adopts a lean and green design, minimizing changes to the site’s old stepped topography. Existing trees were conserved with new trees added, giving an overall 25 percent green ground coverage and a 70 percent canopy coverage. An old residential well discovered during the construction was also retained in situ, adding another interesting feature to the park. Here, visitors and locals both young and old can traverse through time and space, or simply rest and contemplate the world in this hidden urban oasis.
Year 2011
Work started in 2009
Work finished in 2011
Client Urban Renewal Authority
Status Completed works
Type Parks, Public Gardens


