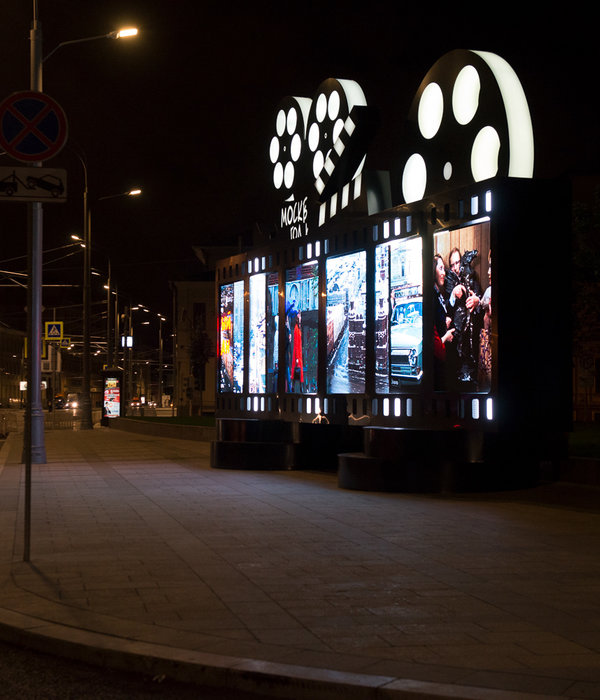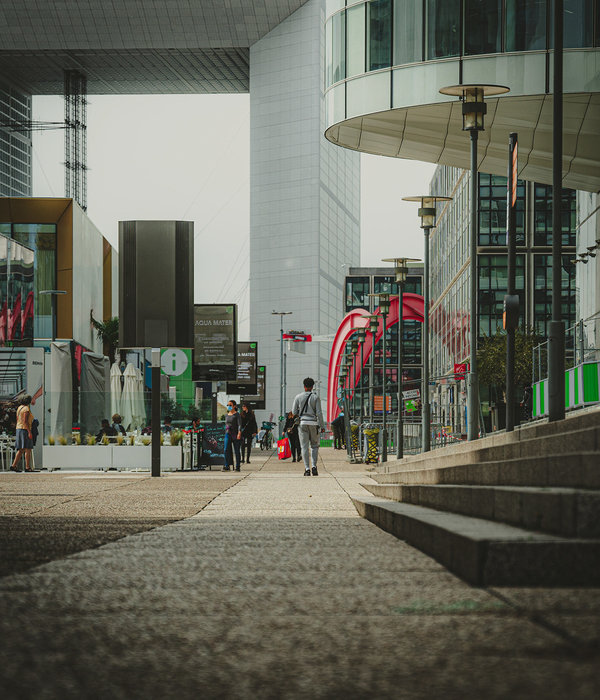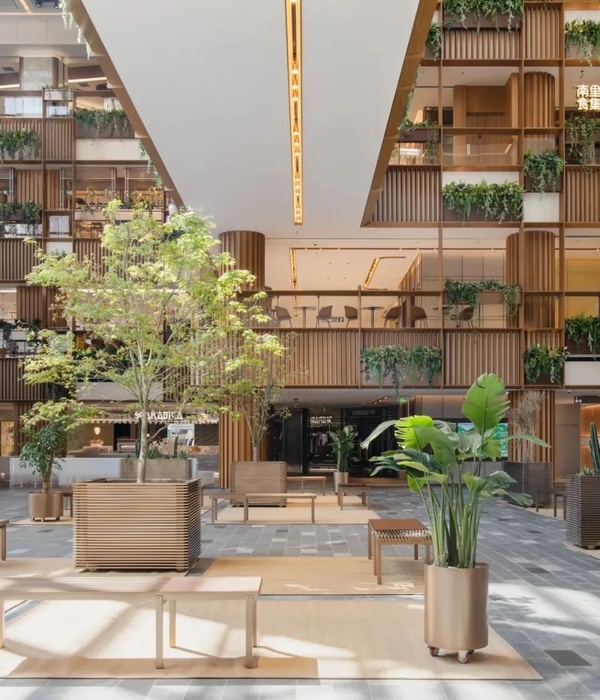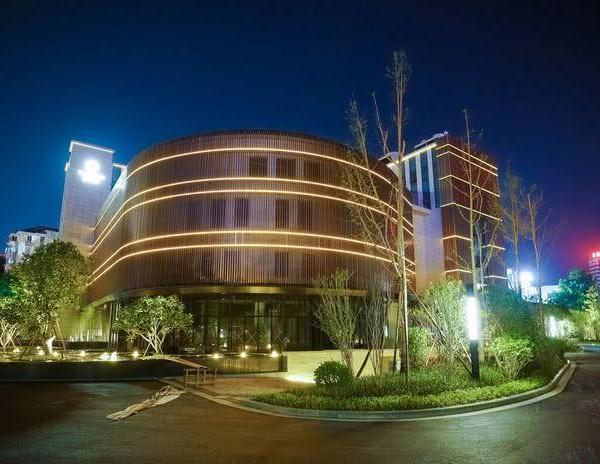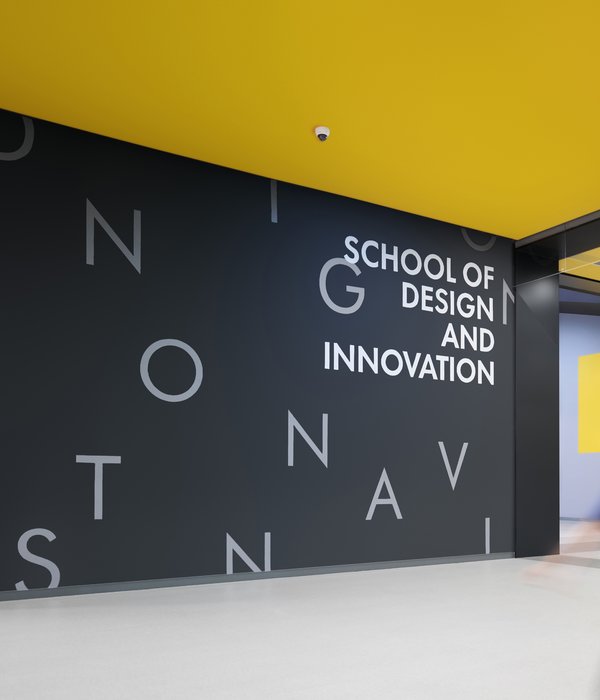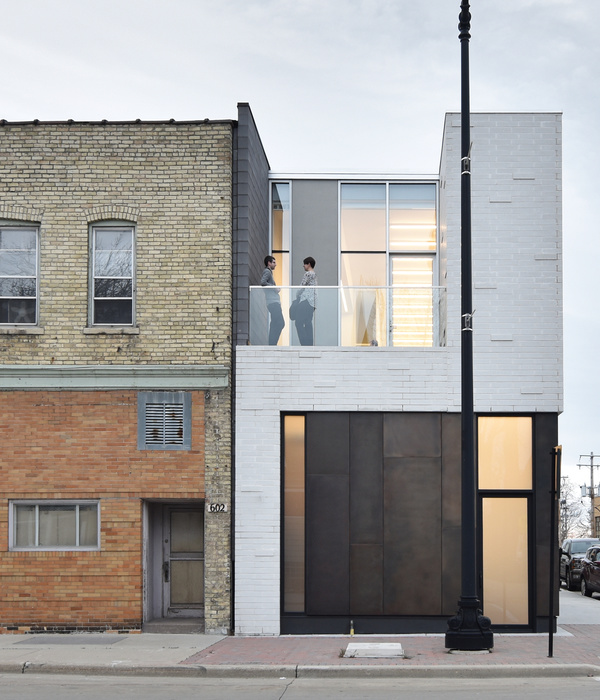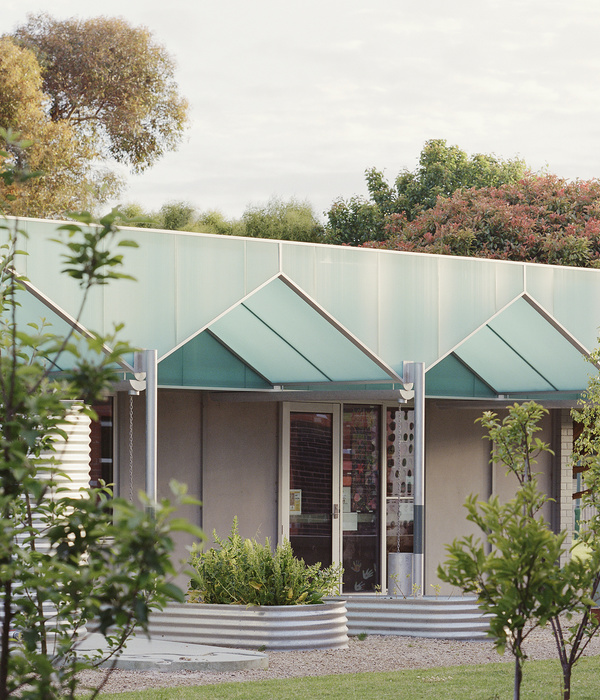MERCIALYS公司团队凭借着Espaces Fenouillet商业中心的停车场和景观设计项目,斩获了法国“最佳住房和房地产公司”的殊荣。该项目由业主MERCIALYS公司、建筑设计事务所L35、景观设计事务所Filao aménagement、景观承包商Caussat Espaces Verts,以及苗圃商Pépinières du Padouenc和Christian Langevin等共同完成。
The MERCIALYS group was named laureate in the category “Companies – housing and real estate”, for the car park and the surroundings of the shopping center La Galerie Espaces Fenouillet in Fenouillet (31). The project was completed by MERCIALYS, together with L35 (architects), Filao aménagement (Landscape designer), Caussat Espaces Verts (Landscape contractor) and the nurseries: Pépinières du Padouenc and Christian Langevin.
▼景观设计在室外空间中创造了全新的步行空间,new walking spaces have been created outside the center
作为区域运营的一系列步骤,MERCIALYS公司首先以“Espace Fenouillet”零售园区的形式,在2015年5月20日开业的Toulouse-Fenouillet购物中心内增加了24,000平方米的零售区和7家全新的零售商店。自2016年以后,Toulouse-Fenouillet购物中心内陆续增加了超过70家新商铺和餐厅,将该购物中心扩建成了一个建筑面积85,000平方米、拥有110家商铺的大型地区性商业聚落。第二步是扩建和翻新原购物中心。新的城市立面强调了建筑的形态,同时加建的建筑也与周围的城市肌理和谐地融为一体。此外,设计师还在购物中心的室内和室外空间中设计了全新的步行和社交空间。街道和广场随着顾客的流线轮番上阵,加强了购物中心的城市形象。 该项目致力于打造一个新一代的购物中心,通过创造高质量的空间,将自身融入进城市环境中,不仅为顾客提供了一系列本地服务,更为他们创造了一个真实舒适的居住环境。购物中心的中央是休闲和餐饮区域,这是一个真正的社区生活场所,人们可以在这里全年无休地举办音乐会、表演、展览和各种活动。购物中心的其他区域则围绕着这个中央区域排列。
A succession of steps for a regional operation, MERCIALYS first added 24,000 m2 and 7 new re-tail stores to the Toulouse-Fenouillet shopping center in the form of a retail park “Espace Fenouil-let” opened on 20 May 2015. But beyond 2016, more than 70 new shops and restaurants have been added to raise the group to a large regional cluster with 85,000 m2 and 110 shops in total. This second step was to expand and renovate the shopping mall. A new urban façade enhances its image, while new buildings harmoniously blend into the surrounding urban fabric. New walking and social spaces have been created both inside and outside the center. Streets and squares follow one another and accompany the customer journey while reinforcing the urban image of the center. It is a new generation of shopping centers integrating into the city by creating spaces of high environmental quality, and offering its customers a range of local services and a real place to live. This shopping center revolves around a central place devoted to leisure and catering, a real place of community life, where concerts, shows, exhibitions and events take place throughout the year.
▼商业园区总平面布置图,plan mass
Espaces Fenouillet商业中心的中心“景观区”
The “Landscape” at the heart of the Galerie Espaces Fenouillet project
设计伊始,购物中心的周边景观就作为强有力的支持材料,推动着项目概念的发展过程,而这恰恰也是本项目最终取得成功的首要原因。在近23公顷的场地上,种植土地面积超过15%。法国西南部村庄的传统建筑材料——红砖、基地周边的乡村和农业景观、甚至是de la Garonne运河上的水景和河边的田园风光,诸如此类的景观元素都被景观设计师应用在本项目的设计之中,将最初逻辑单一且老化的场地逐渐打造为高质量的、与周边环境完美融合的现代空间。
Indeed, the success of the project lies above all in the fact that from the start of studies, the surrounding landscape served as a support for the concept of development of the Shopping Center. On nearly 23 hectares of land area, more than 15% of spaces have been planted. As much the traditional style of the villages of the south-west of France with its architecture in red briquettes; as much the countryside and agricultural landscape bordering the site, or the aquatic and bucolic landscape of the Canal de la Garonne allowed the initially purely logistical and aging grounds to move towards spaces of remarkable quality and perfectly integrated.
▼使用法国西南部村庄的传统建筑材料——红砖作为步道铺地,using red briquettes, which is the traditional style of the villages of the south-west of France with its architecture, as the pavement of the promenade
当地企业与生产商的参与和协作
Involvement of local businesses and producers
为了使这个景观设计项目能够实现其最初的概念构思,并因地制宜种植植被,景观设计师必须动员当地的专业人士参与进来,深入了解地形特点、土壤条件和当地气候等专业知识。Fenouillet和Toulouse的大部分地区都受充足的阳光和猛烈的盛行风影响,同时水资源有限。在Espaces Fenouille商业中心等繁忙地段项目的开发逻辑和可持续管理中,选用的植被应该具有高生存能力,最好是当地物种,能够适应当地的气候条件,同时几乎不需要维护。因此,苗圃供应商Pépinières du Padouenc和Christian Langevin Pépinières提供的大部分植物都是当地物种。景观承包商Caussat Espaces Verts对此持有相同的看法,并负责所有植被的种植工作和维护工作。该项目最终达到了景观和周边环境的平衡,基地内树木恢复率超过95%,运输影响低,并以70.6%的得分荣获了BREEAM四星认证。最终,占地面积26,440平方米的城郊草地、18,000平方米的灌木丛和722棵大树共同打造出这个由绿色交织而成的景观场地。
In order for the landscaping project to keep its promises, and for the “Vegetal” to find its place, it was essential to involve local professionals, with a detailed knowledge of the territory, soil condi-tions and climate. Fenouillet and more broadly the agglomeration of Toulouse, benefit from a signif-icant sunshine, strong prevailing winds and limited water resources. In a logic of development and sustainable management of a busy site such as La Galerie – Espaces Fenouillet, the plant palette used should be composed of hardy species, preferably local, suitable for the climate and requiring little maintenance. The nursery that supplied most of the plants is local (Pépinières du Padouenc / Christian Langevin Pépinières). It is the same for the company having carried out all the plantings and being in charge of the management of the site, Caussat Espaces Verts based in Two (31). Balance, a rate of recovery of trees of more than 95%, a low impact of transport, and BREEAM certification – 4 * with a score of 70.6%. 26,440 m2 of sod and rustic meadows, 18,000 m2 of shrubbery and 722 trees constitute this green setting and this green weave.
▼步道空间景观选用适应力强、几乎不需要维护的当地植被,the plant palette used should be composed of hardy species, preferably local, suitable for the climate and requiring little maintenance
▼草地、灌木丛和大树共同打造出这个由绿色交织而成的景观场地,meadows, shrubbery and trees constitute this green setting and this green weave
景观空间植被处理 | TREATMENT OF LANDSCAPE SPACES
零售园区和步道的高落叶层采用瞩目的枫树林和圣枥树,底层植被采用草丛;停车场的上层空间采用平原枫木、白桦树、迷人的拜占庭榛树林,下层空间中,狭窄的区域使用地被植物,最宽阔的区域使用草地。
In the retail park / walk part, high deciduous stratum uses remarkable maple groves and holm oaks, while low stratum uses mixture of grasses; in the parking part, upper strata uses field maple, white birch, common charms, hazel trees of Byzantium gathered in groves, while low stratum uses mixture of ground covers for narrow and grassy parts for the widest parts.
▼步道和远处停车场采用的植被,the vegetation that the promenade and parking in the distance use
▼步道局部平面图,promenade detailed plan
TECHNICAL SHEET:
Project owner: Mercialys
Landscaper designer: FILAO AMENAGEMENT Agency
Landscape contractor: Caussat Espaces Verts
Nurseries: Pépinières du Padouenc ; Christian Langevin
Architects: L35
CHRONOLOGY OF THE PROJECT:
1992: First renovation
2013: Building Permit
2014: Start of work
2015: Extension of the Galerie Espace Fenouillet – Retail park
Chausson / Kinepolis
2016: End of work
{{item.text_origin}}

