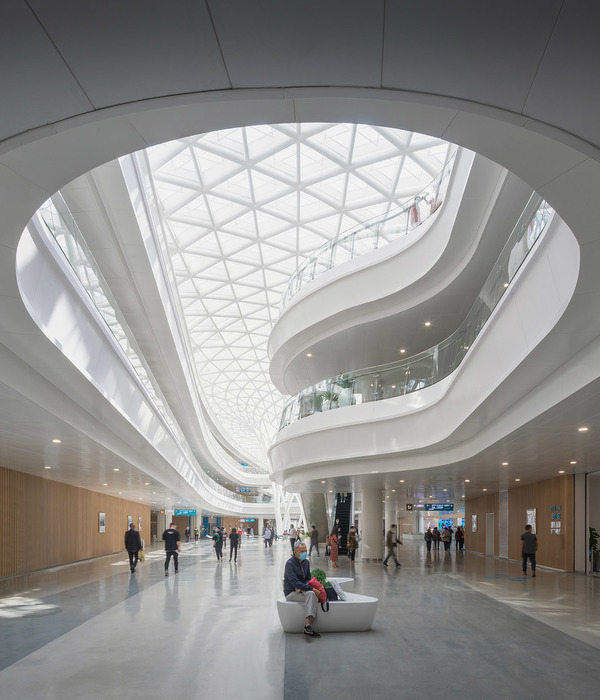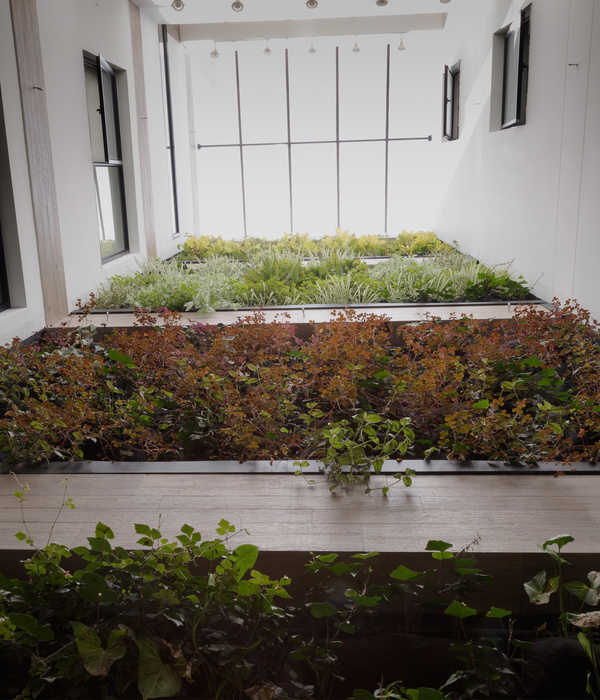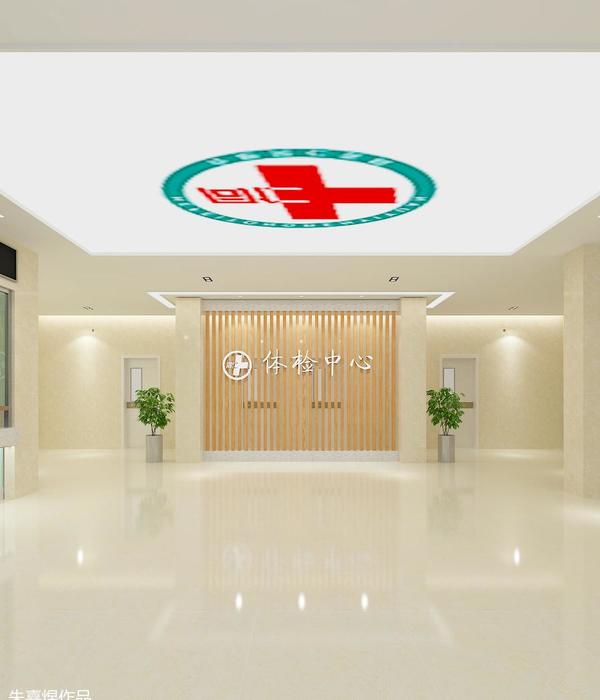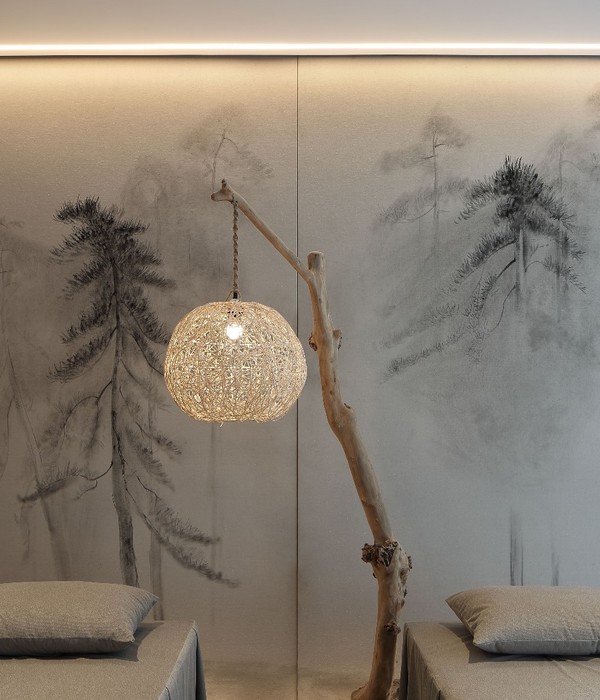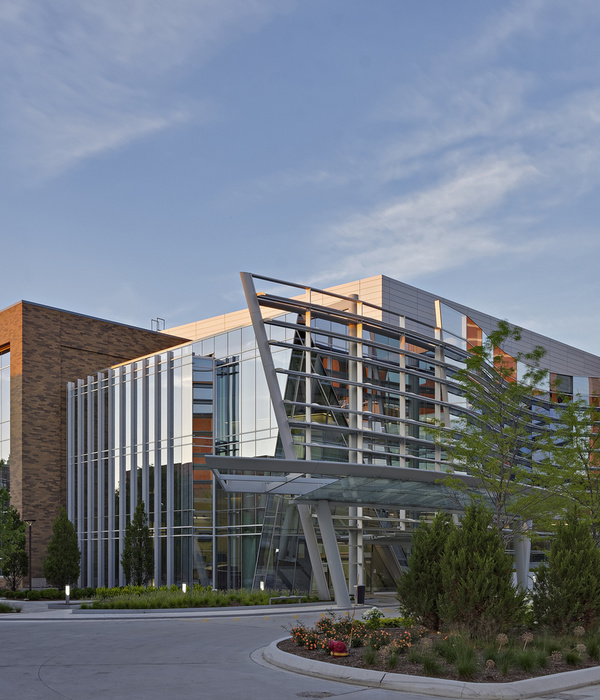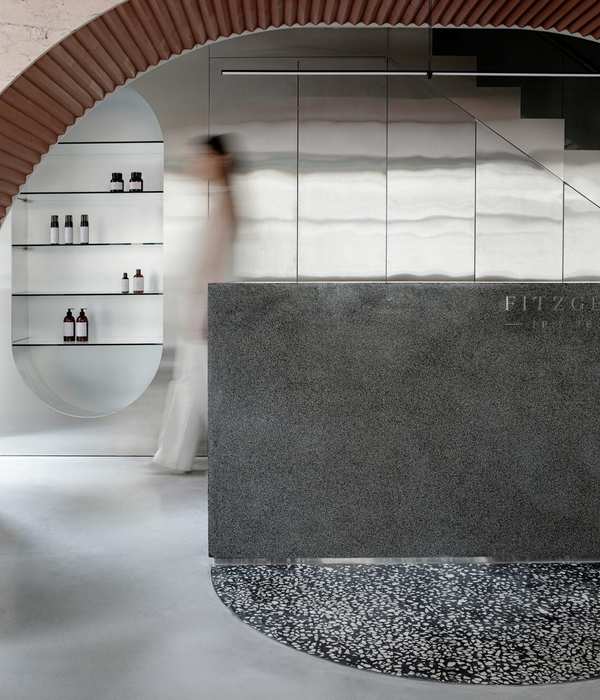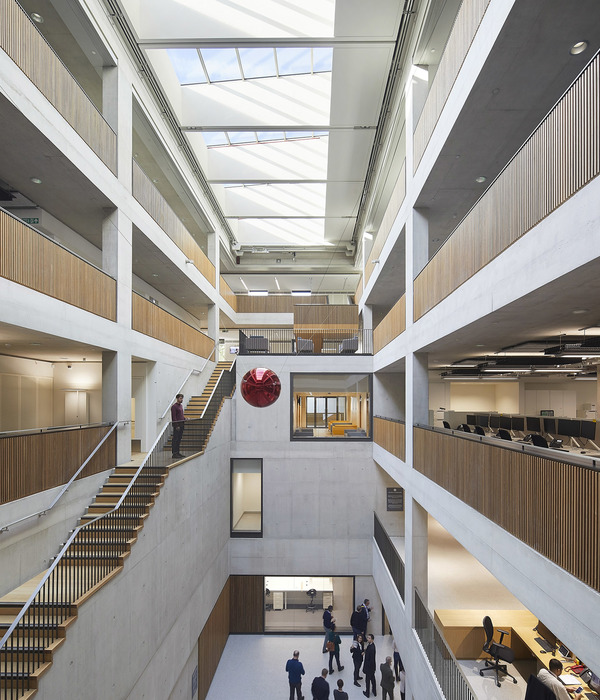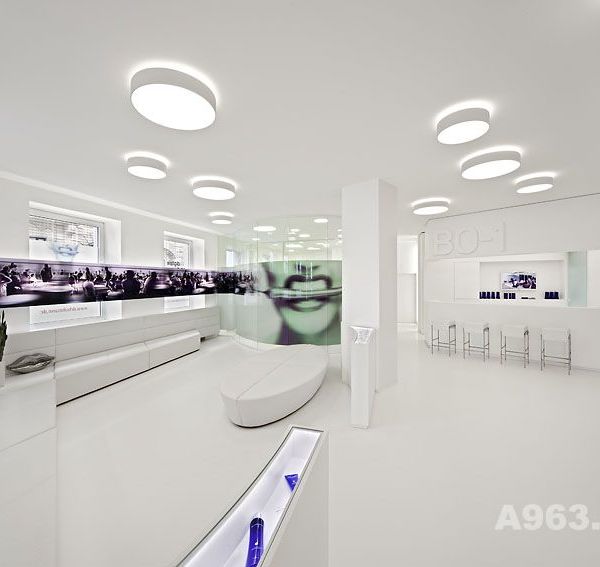Seline Clinic | 现代酒店式医疗空间设计
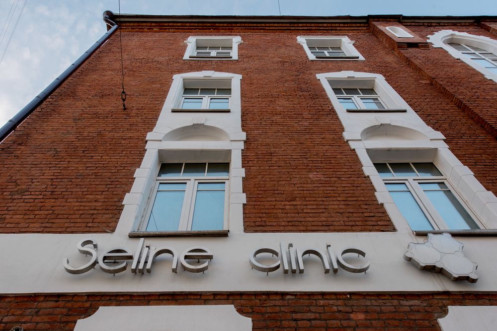
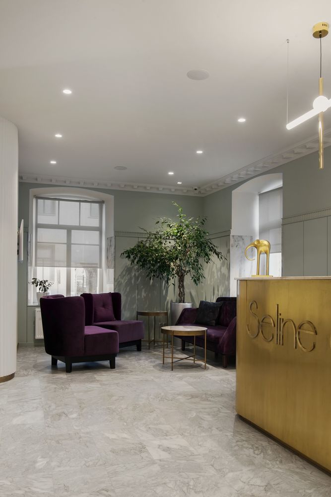
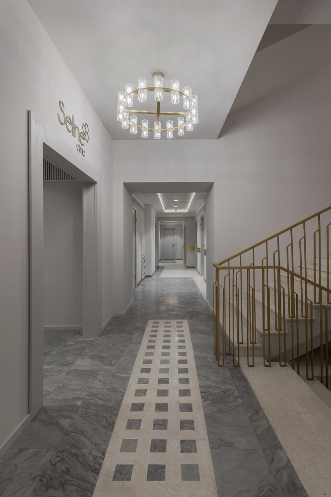
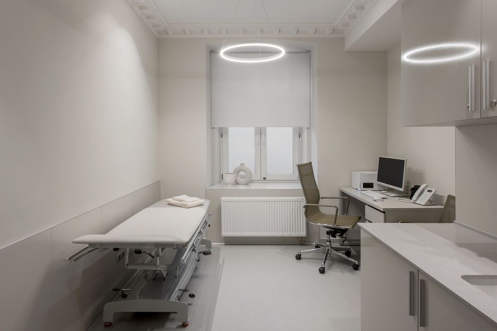
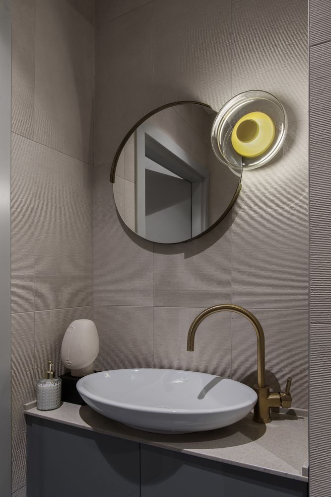
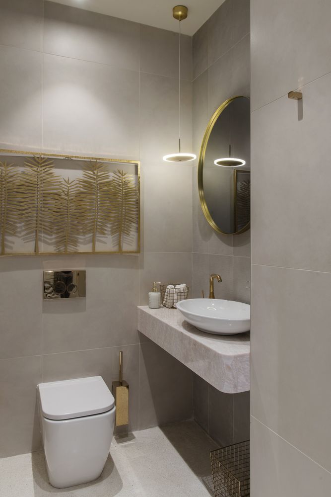
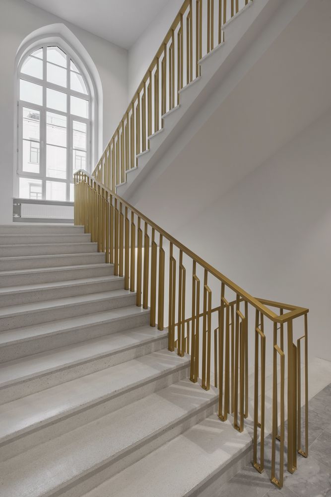
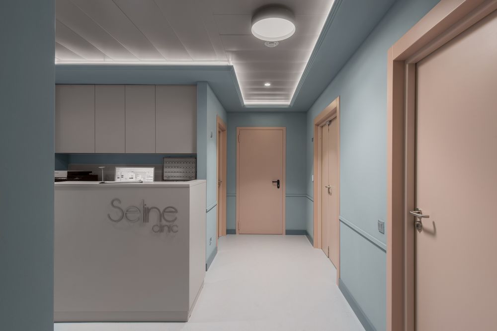
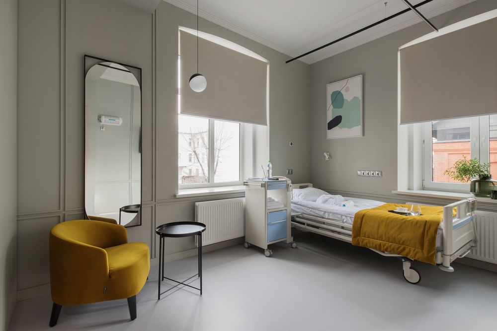
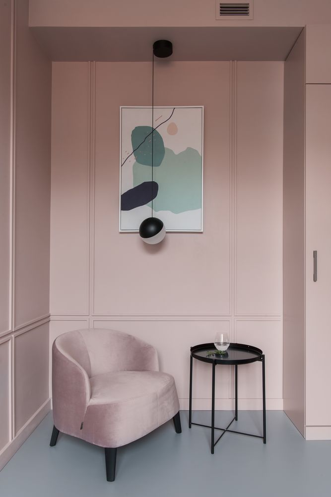
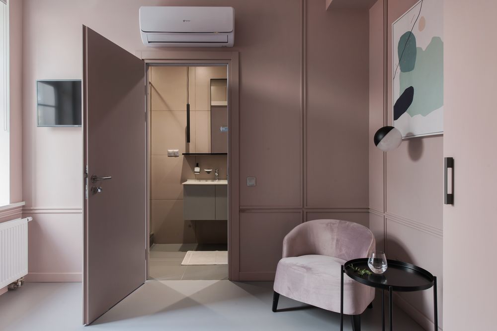
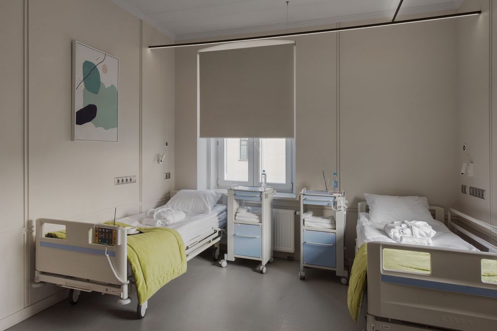
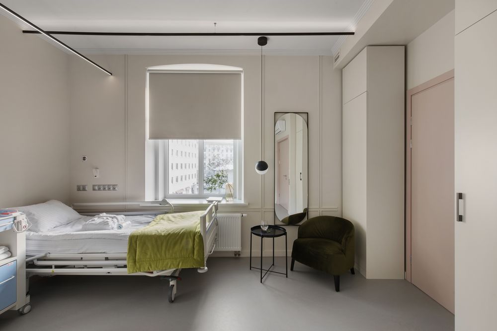
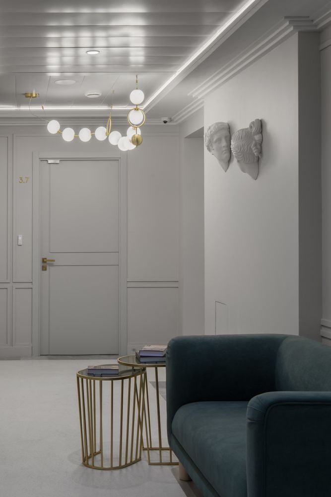
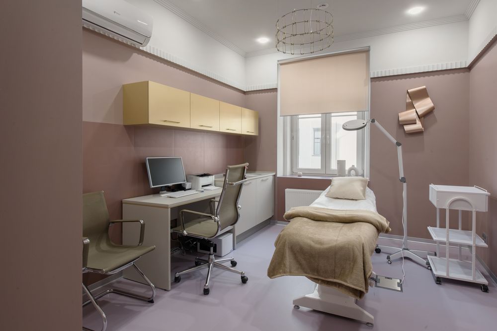
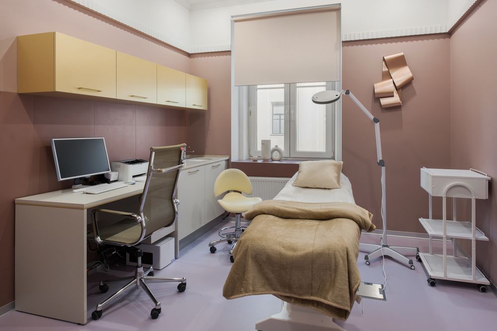
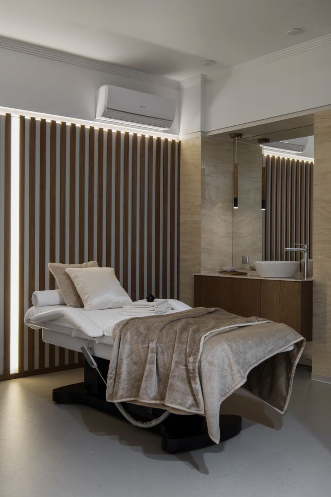
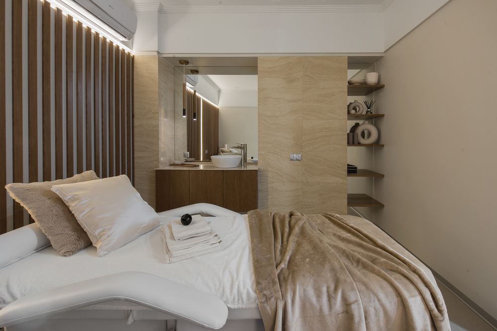
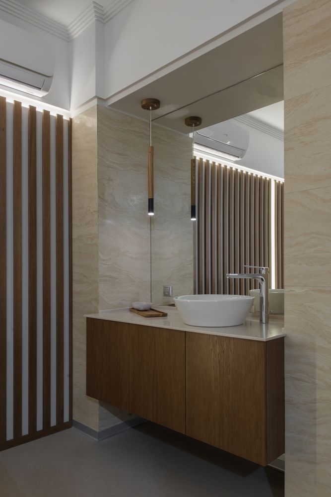
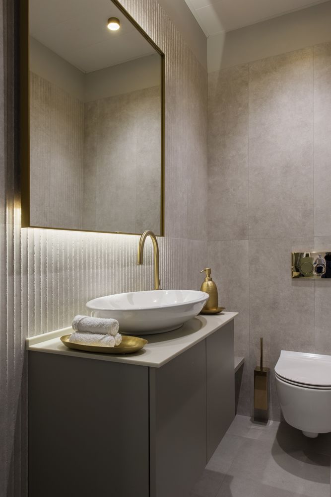
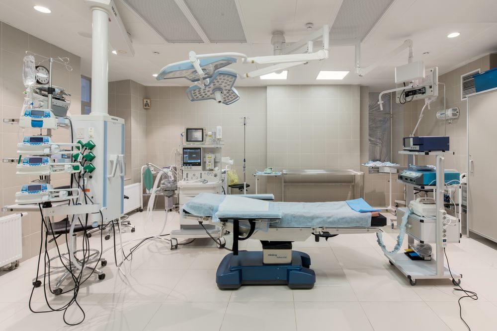
In the interior of the Seline premium-class clinic on Timur Frunze street there are neither harsh accents nor white walls associated with hospital decoration. ARCHPOINT bureau architects opted for a monochrome, minimalistic design, diluted with classic accents – stucco mouldings, decorative elements, brass golden details. The interior of the clinic resembles a modern hotel where you want to stay for a while.
Already at the reception zone you can accidentally forget about the purpose of your visit and ask for the keys to the room: a gold-colored brass counter, designer dark purple sofas and armchairs with pillows, small tables, lamps and figurines of unusual forms, beautiful mirrors. On the floor — self-leveling terrazzo and natural marble. The same atmosphere surrounds the guest on other floors of the building which can be reached by airy light green staircases with brass railings.
The wards are made in three colors: olive, beige and blush. Each room has a comfortable seating area with a designer soft chair, a table, a large mirror and a TV. The furniture is custom made. There are medical beds in the wards decorated with pillows and blankets. Details add comfort to the place: different plates, figurines, vases and paintings, some of which the architects painted themselves. The private bathrooms are staffed with nicely decorated sanitary items and mirrors. Linear ceiling lights are custom made.
The design of specialists’ consulting rooms is thought out to the smallest detail: bright lighting, custom made ergonomic furniture, medical beds decorated by pillows and fluffy blankets. On the shelves and windowsills vases, dishes and aroma diffusers are placed.
Despite the fact that the medical function of the space is carefully disguised, everything meets the strict requirements that are applied to medical institutions. For example, in healthcare facilities the use of flammable materials is prohibited; walls, floors and ceilings must be easily cleaned with chemicals; and some areas must be completely sterile. For that reason there is easy to clean sustainable Forbo marmoleum on the floor in the corridors, consulting rooms and wards. The walls are covered with eco-friendly washable German Caparol paint. The surgical unit was designed by medical technologists.
The interior of the clinic is stylish and functional at the same time. It has everything for providing medical services: thought-out lighting, durable materials and modern equipment. Every guest here can enjoy the calmness and aesthetic of the place.


