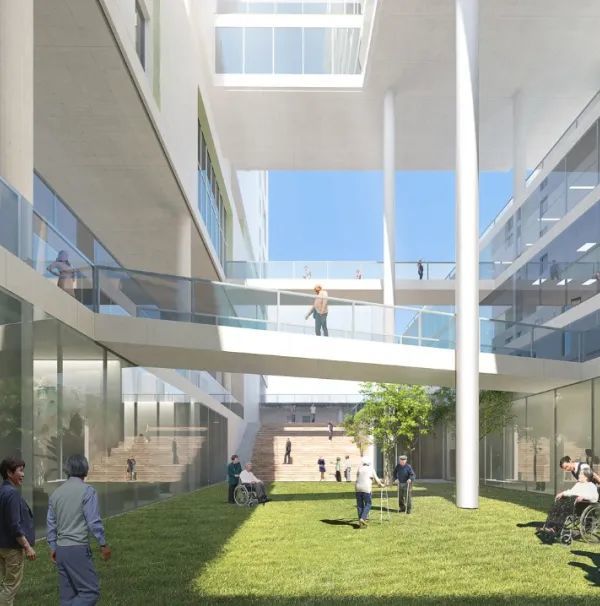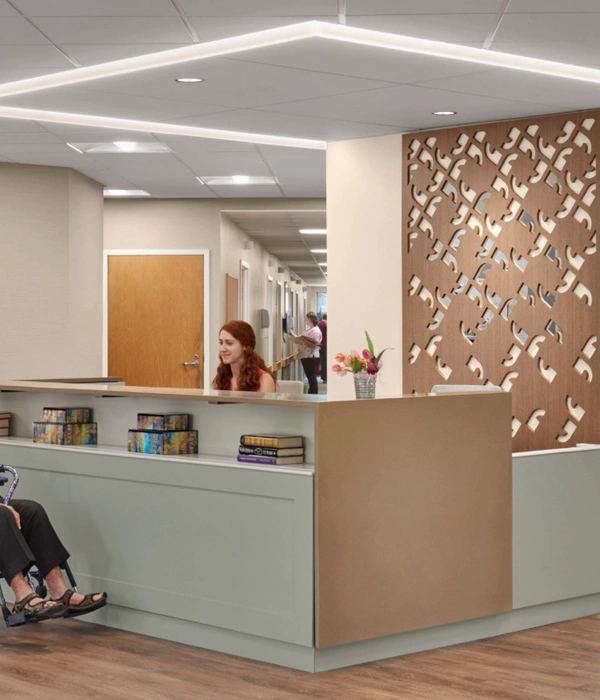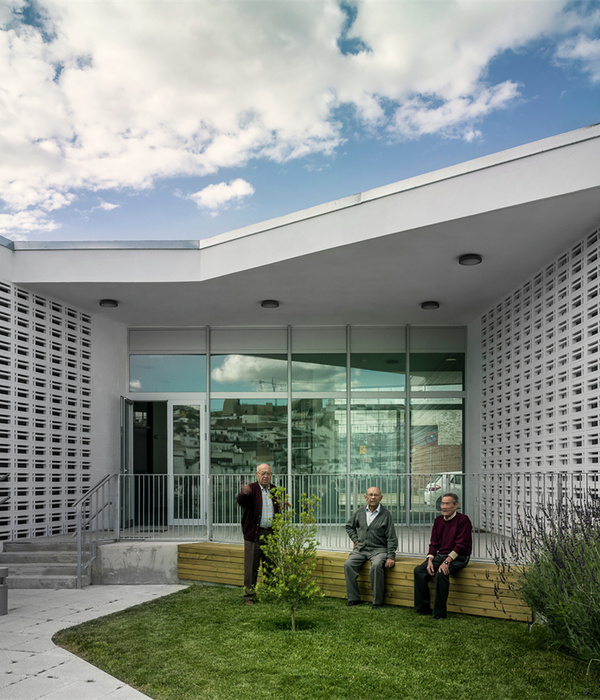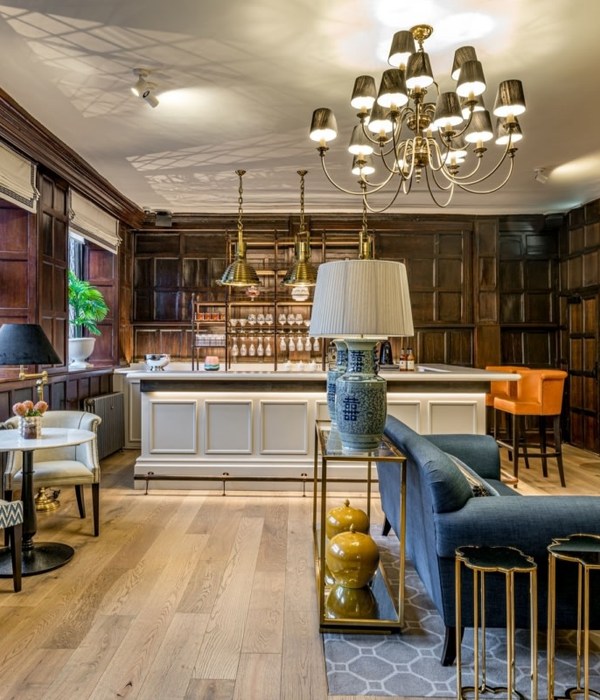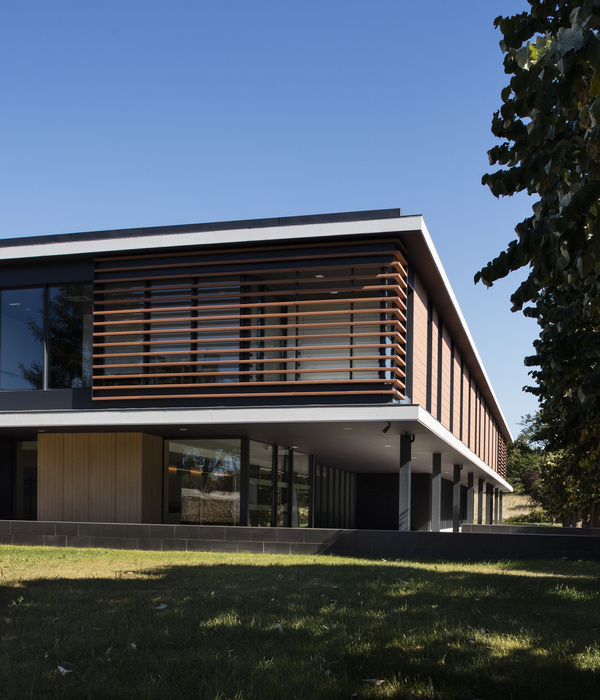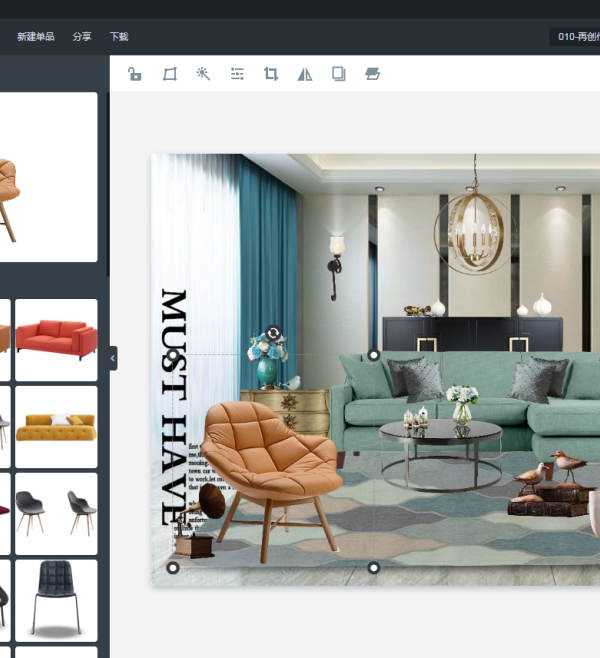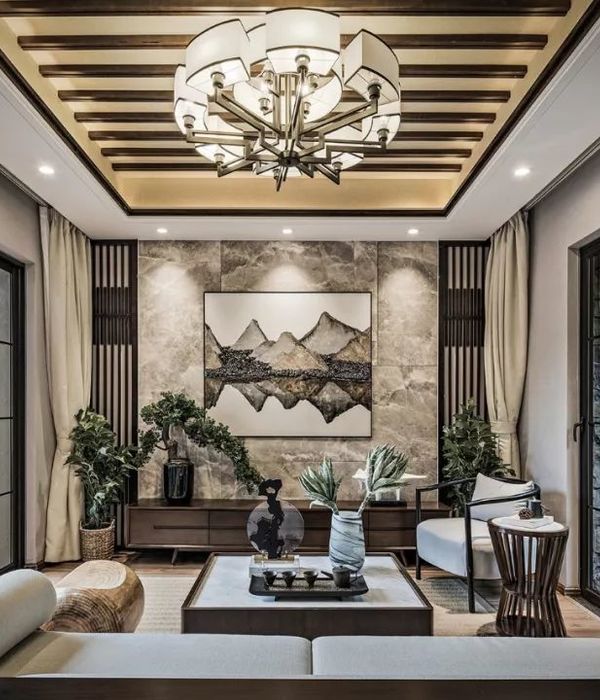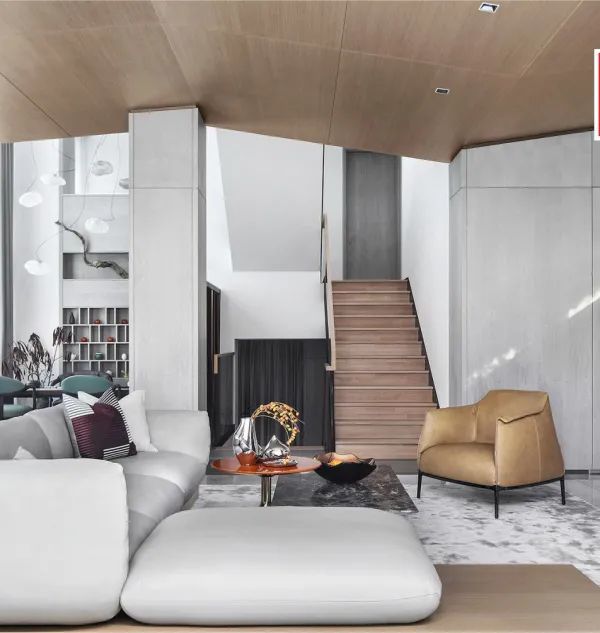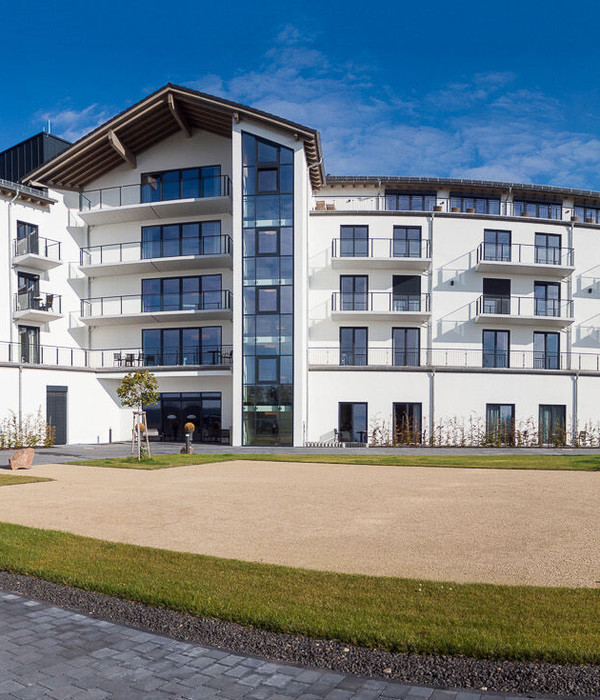斯特林奖得主Stanton Williams事务所日前在伦敦完成了扎耶德儿童罕见病研究中心项目。这座新的设施是在大欧蒙街医院基金会、伦敦大学学院和大欧蒙街医院儿童慈善基金会的合作下得以推进。研究中心位于伦敦市中心,占地13000平方米,为约500名研究人员和临床人员提供了工作空间,使其得以合作开展尖端医学研究并将其转化为针对罕见和复杂儿童疾病的创新治疗方法。
▼项目概览,overall view ©Hufton+Crow
▼街道环境,street view ©Hufton+Crow
Stirling Prize-winning practice Stanton Williams has completed the Zayed Centre for Research into Rare Disease in Children. The new facility is a partnership between Great Ormond Street Hospital Foundation Trust, University College London and Great Ormond Street Hospital Children’s Charity. The prominent 13,000 sqm purpose-built facility in central London brings together for the first time around 500 researchers and clinical staff. Working together under the same roof, they will partner in producing pioneering research and translating it into innovative treatments and cures for children with rare and complex diseases.
▼临街立面,street facade ©Hufton+Crow
作为伦敦知识园区核心地带的面向公众的研究设施,扎耶德研究中心被构想为一个将科学、城市和人的生命相互连接的整体化空间。建筑内部围绕着两个连接在一起的“心脏”(门诊区域和研究区域)而组织,并各开敞于明亮的中庭空间。八个楼层容纳了学术研究工作区、研讨和会议空间、专科实验室以及服务于儿童和青少年的门诊。
▼剖面示意图,concept section ©Stanton Williams
The public-facing research facility in the heart of London’s Knowledge Quarter is conceived as a holistic space where science, city and human lives come together. Inside, the Zayed Centre for Research is organised around two connected ‘hearts’, an outpatient zone and a research zone, each planned as layered volumes around a daylit atrium. Across eight storeys the building provides academic research workspace, seminar and meeting spaces, specialist laboratories, and outpatient clinics for children and young people.
▼从街道望向入口大厅,view to the entrance hall from the street ©Hufton+Crow
▼中庭空间,central atrium ©Hufton+Crow
▼中庭局部,central atrium detailed view ©Hufton+Crow
扎耶德研究中心位于Coram’s Fields的一个显著位置,这里原先是Foundling医院的所在地——250年来一直是儿童福利事业的生动象征。扎耶德研究中心的成立则为科学和医疗界竖起了一座新的灯塔。
With its prominent presence next to Coram’s Fields – the former site of the Foundling Hospital and a living symbol of children’s welfare for over 250 years – the Zayed Centre for Research is a new urban beacon of science and healthcare.
▼位置示意,location ©Hufton+Crow
▼从街道望向实验室,view to the laboratory from the street ©Hufton+Crow
位于建筑底部的是600平方米的双层高实验室,这里同时拥有朝向研究中心内部和街道的视野。入口桥梁位于这些实验室上方,为研究人员和患者提供了共享的入口,并将他们引入阳光明媚的中庭。
At the base of the building is a 600 sqm double-height principal laboratory, visible from all sides within the Zayed Centre for Research as well as from the street outside. A shared single entrance bridge, which passes above these laboratories, welcomes both research staff and patients, drawing them into a central atrium, flooded with light.
▼俯瞰底层空间,overlook to the base ©Hufton+Crow
▼双层高的实验室,double-height principal laboratory ©Hufton+Crow
▼研究区域,research area ©Hufton+Crow
透明的底层空间令实验室的内部活动变得更加清晰可见;玻璃和赤陶材料的扇片共同反射出周围区域的景象和不断变化的天空,揭示了研究中心对于这座城市的重要意义。
A transparent ground floor gives visibility and prominence to the activities inside the laboratories, while carefully articulated terracotta fins and glazing address and reflect Coram’s Fields and the changing sky – expressing the civic significance of this ground-breaking institution.
▼玻璃和赤陶立面,facade with terracotta fins and glazing ©Hufton+Crow
▼立面反射出周围区域的景象,the facade reflects Coram’s Fields and the changing sky ©Hufton+Crow
开放而宽敞的内部空间缓和了通常医院的“看诊”氛围,并且采用了裸露混凝土和欧洲橡木等平易近人的材料,为年轻患者及其家属创造了一种平和而又庄重的环境,从而鼓励他们与临床医生和研究人员携手并进,共同认知和克服疾病带来的挑战。
A sense of openness and generosity dissolves the ‘clinical experience’ within. Encounters with ‘non-clinical’ surfaces, such as exposed concrete and European oak, create a calm and dignified environment for young patients and their families as they address their health issues: an environment shared with clinicians and researchers in the endeavour to understand and overcome the impact of life-changing diseases.
▼内部采用了裸露混凝土和欧洲橡木等平易近人的材料,exposed concrete and European oak create a calm and dignified environment for young patients and their families ©Hufton+Crow
▼门诊室走廊,outpatient clinics ©Hufton+Crow
▼门诊室内部,clinic interior view ©Hufton+Crow
▼办公室休闲区,seating area for workplace ©Hufton+Crow
与建筑设计相呼应的艺术展示空间旨在促进研究人员和临床医生之间的偶遇和交流,并通过不同的艺术作品来突显扎耶德研究中心的协作性和远见卓识。
The art programme responds to the design of the building and supports the aspiration to develop a space that facilitates chance encounters and exchanges between researchers and clinicians. Together and in different ways the artworks are a celebration of the collaborative and visionary nature of the Zayed Centre for Research.
▼入口走廊,entry hall ©Hufton+Crow
▼交通空间,circulation ©Hufton+Crow
▼楼梯细部,stair detailed view ©Hufton+Crow
Stanton Williams建筑事务所的首席总监Gavin Henderson表示:“与大欧蒙街医院、伦敦大学学院和大欧蒙街医院儿童慈善基金会合作在这样一个具有象征意义的地点建造一座针对科学和医疗的建筑有着非凡的意义。我们强烈地希望为公众带来更多与科学接触的机会,使其认识到这座建筑的意义并感知其内部正在发生的、能够改变生命的行动。”
“The opportunity to work with Great Ormond Street Hospital, UCL and GOSH Charity to make a building that was about science and medical care in the heart of the city on such a public and symbolic site opposite Coram’s Fields seemed very powerful. We felt very strongly that we wanted to give public visibility to science and allow people in the public realm to understand what the building was about and give a sense of the life-changing activities taking place inside,” says Gavin Henderson, Principal Director at Stanton Williams.
▼实验室,laboratory ©Hufton+Crow
大欧蒙街医院儿童医院NHS基金会(GOSH)的首席执行官Matthew Shaw表示:“很高兴能够见证这座世界领先的医疗机构首次开放并迎接患者。扎耶德研究中心为科技与尖端医学研究的结合提供了机会,使研究团队与临床团队得以在未来开展激动人心的合作。在研究中心行走的过程中,我明显感受到它拥有这样的潜力:为患有罕见和复杂疾病的孩子们以及他们的家庭带来希望。我谨代表GOSH的所有成员向项目的所有合作伙伴和捐助者表示诚挚的感谢。”
Matthew Shaw, Chief Executive at Great Ormond Street Hospital for Children NHS Foundation Trust (GOSH) said: “I am delighted to see this world-leading facility open its doors and welcome patients for the very first time. The opportunities that the Zayed Centre for Research offers for the integration of technology with cutting-edge medical research, and the collaboration we’ll see between research and clinical teams working side by side is incredibly exciting. As I walk around the new facility, it is clear the potential it holds to change the lives of children with the rarest and most complex diseases, and the hope it will offer to their families. On behalf of everyone at GOSH, I’d like to thank all our partners and donors who have made The Zayed Centre for Research possible.”
▼从中庭望向入口走廊,view to the entry way from the atrium ©Hufton+Crow
扎耶德研究中心的设计以符合高能效标准为目标,并已经获得BREEAM的杰出级认证。按照计划,建筑的碳排放量将比建筑规范中要求的标准降低35%。
Designed to high energy efficiency standards, the Zayed Centre for Research has achieved BREEAM Excellent certification and is intended to produce 35 percent less carbon emissions than required under the Building Regulations.
▼外观局部,exterior view ©Hufton+Crow
▼立面细部,facade details ©Hufton+Crow
▼建筑夜景,night view ©Hufton+Crow
▼一层平面图,ground floor plan ©Stanton Williams
▼剖面图AA和BB,sectionAA, BB ©Stanton Williams
Project data Total Area (GIA) 13,000sqm Architect & Lead Designer: Stanton Williams Structural Engineering: Pell Frischmann Mechanical, Electrical, Public Health, Fire, Lighting and Acoustics: Hoare Lea Sustainability and BREEAM: Hoare Lea Landscape Consultant: Bradley Hole-Schoenaich Landscape Architects Façade Consultant: Eckersley O’Callaghan Traffic Consultant: Pell Frischmann Health Care Planning and ADB Consultant: MJ Medical GMP Validation Consultant: Exmoor Pharma Accessibility Consultant: All Clear Designs Planning Consultant: DP9 Quantity Surveyor: Gardiner & Theobald Project Manager: Gardiner & Theobald Main Contractor: Skanska
{{item.text_origin}}

