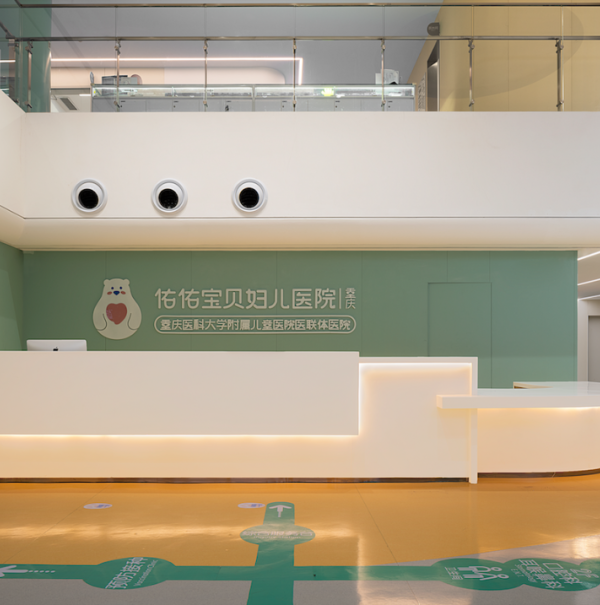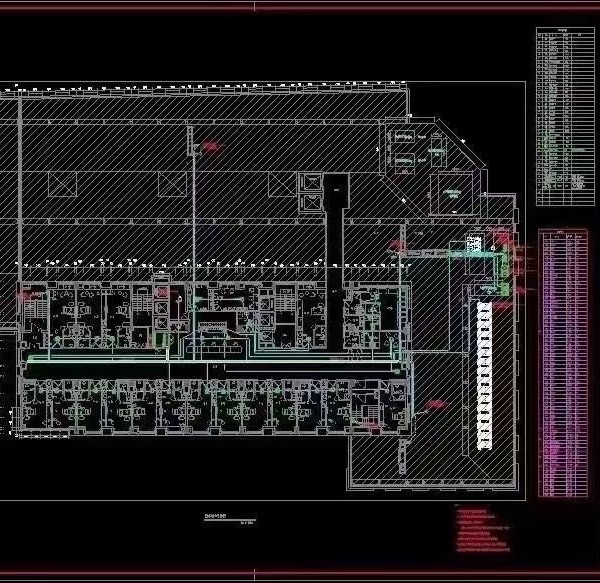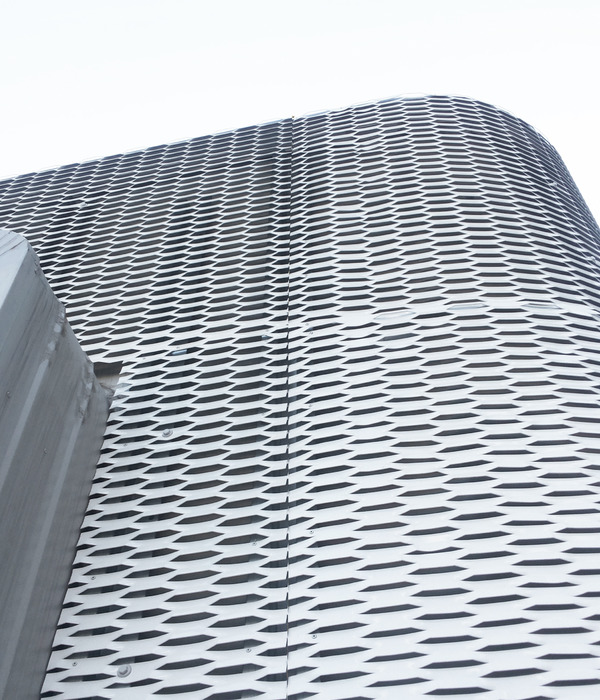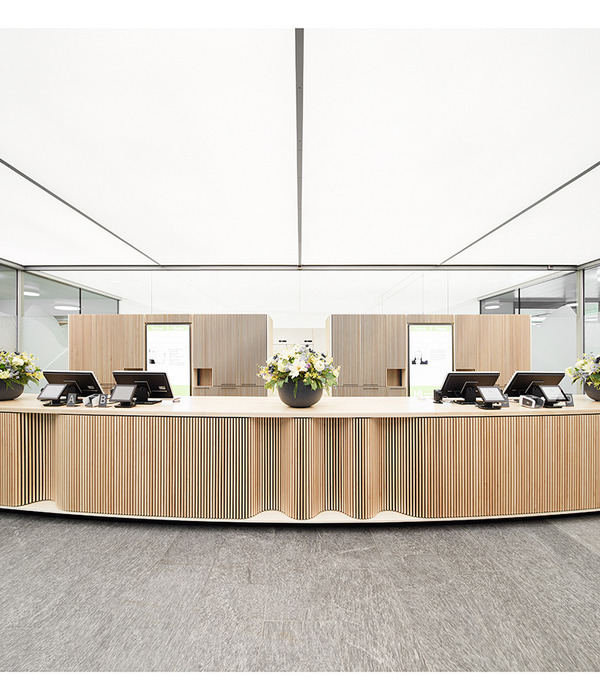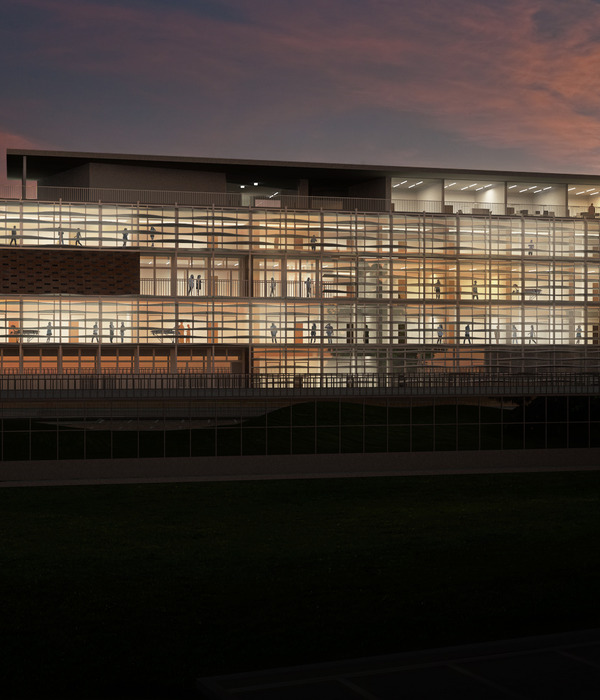Bernard Interiors designed the Stanbridge Manor Amenity Space with old world charm and still carefully crafted modern amenities for their guests in Romsey, England.
Stanbridge Manor, a Grade II* listed Tudor house formerly used as a boarding school, has been sensitively redeveloped to create a luxurious and welcoming venue.
It is now the centerpiece of Audley Stanbridge Earls luxury retirement village and houses The Montfort – a new restaurant, bar and bistro. Together with the spa which is in an adjacent new building, these facilities form the Audley members’ club.
The interior design is by UK practice Bernard Interiors, a member of the Audley Villages’ development team.
The ‘pocketed’ layout of the manor house was the main challenge as it could have constrained the operation of The Montfort, as well as the use of the private lounges and library by Audley owners. Finding a solution was not only crucial to allow guests to move around and find their way easily, but also to help staff to deliver excellent customer service. By careful rearrangement of the room functions and the use of a coordinated colour scheme, a sense of unrestricted flow has been created through the building.
One of the grand rooms at The Montfort is the bar with panelling, stone fireplace and stained glass windows. The joinery here was designed to complement the listed features as well as to be a distinctive focal point of the scheme. The bar itself is completely freestanding so as not to damage the original paneling, though still features subtle lighting for functionality and aesthetics.
Injections of bright jewel colours in the furnishings and accessories sing against dark wood and reference the intense shades found in some of the stained glass with school shield motifs.
In the entrance reception the Venetian marble chequered floor tiles were approved by the conservation officer before they could be included in the design. They complement the geometry of the panelling creating a striking entrance with a warm and inviting feel.
Artwork throughout was carefully selected from the loan collection of Southampton City Art Gallery to reflect local history and the surrounding area and to provide interesting talking points. The placement of each piece was also discussed with the conservation officer in advance of hanging.
The team has brought the same stylish approach to the interior design of the newly built health and wellbeing spa, which includes sauna, steam room and swimming pool, gym, salon and treatment rooms.
Bernard Interiors is a market leader in providing bespoke design for the later living sector. Their designs consider the potential needs of later life so that visitors, owners, families and friends can all enjoy spending time together in comfortable surroundings.
Design: Bernard Interiors Photography: Franklin & Franklin
11 Images | expand images for additional detail
{{item.text_origin}}


