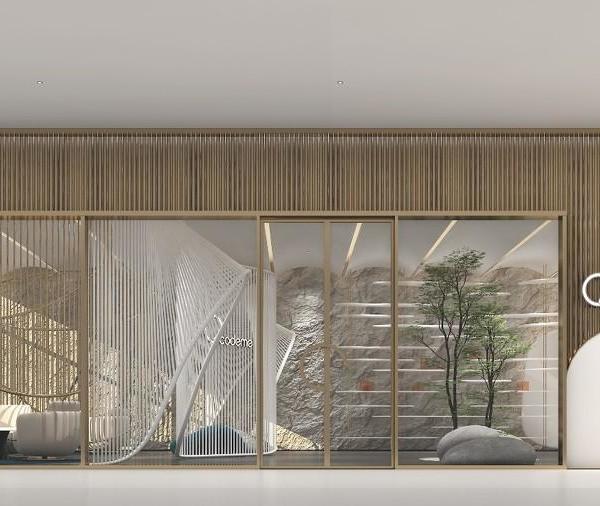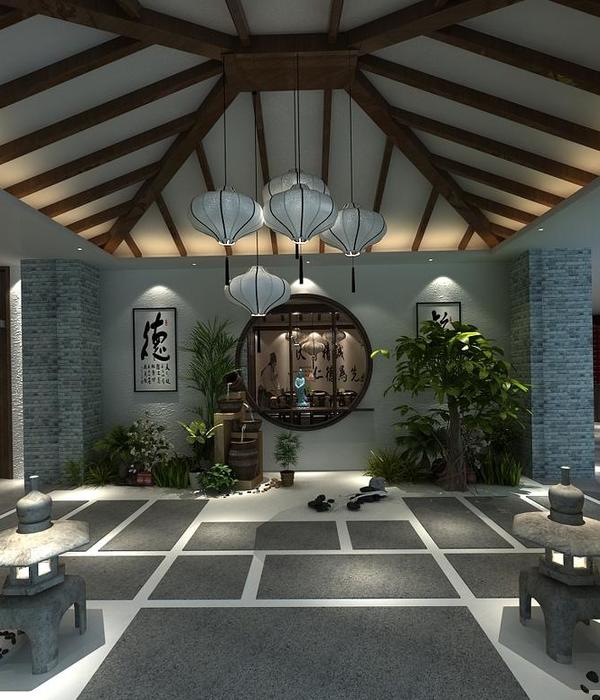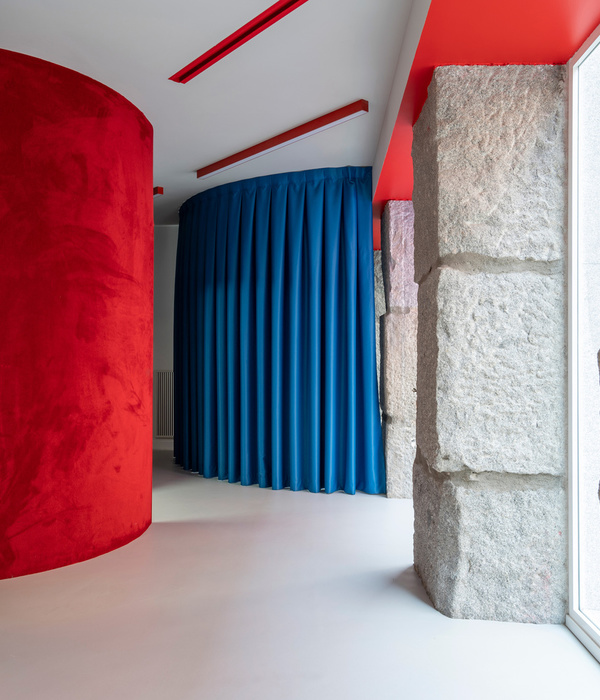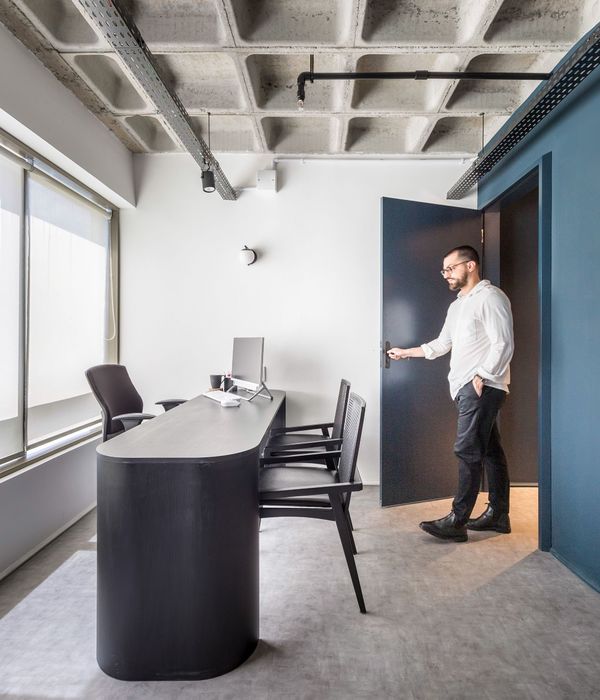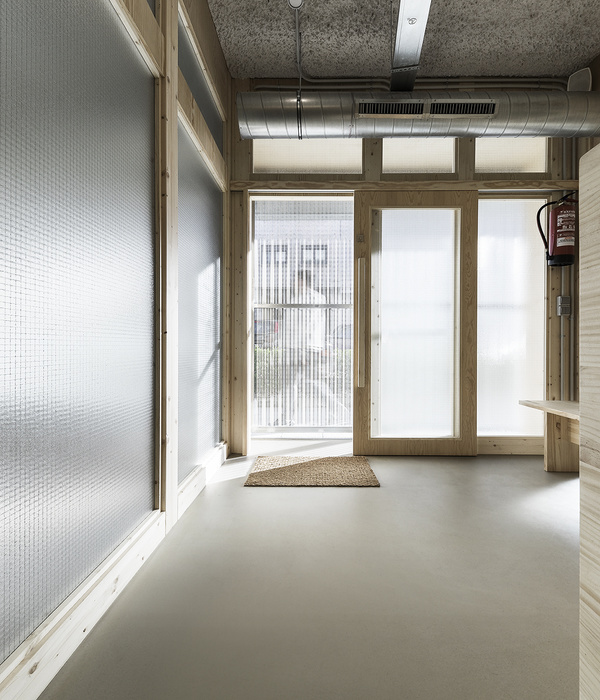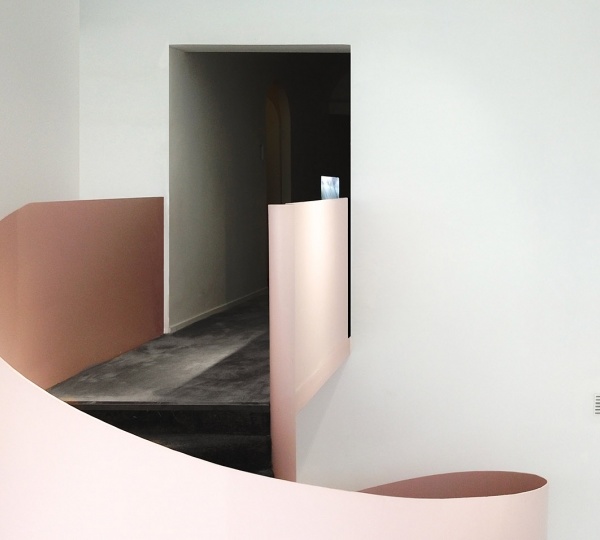- 项目名称:西班牙老年人日托中心
- 设计方:Francisco Gómez Díaz + Baum Lab
- 设计团队:Francisco Gómez Díaz,Marta Barrera Altemir,Javier Caro Domínguez,Miguel GentilFernández
- 委托方:Consejería de Salud de la Junta de Andalucía
- 建筑公司:Ehisa,Elecnor
- 摄影师:Jesús Granada
Spain Day-Care Center for Elderly People
设计方:Francisco Gómez Díaz + Baum Lab
位置:西班牙
分类:公共设施
内容:实景照片
设计团队:Francisco Gómez Díaz, Marta Barrera Altemir, Javier Caro Domínguez, Miguel GentilFernández
合作方:MatheusMehler, ArianeChiaranda, Pablo Gómez
委托方:Consejería de Salud de la Junta de Andalucía
建筑公司:Ehisa/Elecnor
图片:14张
摄影师:Jesús Granada
这是由Francisco Gómez Díaz与 Baum Lab联合设计的老年人日托中心。该项目试图融合新发展区与旧城镇,以便让使用者乃至每位市民更好地理解城市布局。该老年人日托中心从传统的、险峻环境的Baena网络中获取灵感,建筑体块解构了天井建筑的元素,从而将室内外空间与景观融合。在双向的过程中,该项目将景观与历史地标带入到建筑,同时,收紧了城市发展对旧城镇的步伐和影响。虚与实在方案中相互映衬。室内外的平台创建了新的观光点,同时,三个建筑体块形成了旧城镇的框景。正如GiambattistaNolli设计的罗马规划,内外空间都作为公共空间的眼神。该建筑明显受到当地地中海传统的影响,综合体的设计创建了室内外的渗透与联系,使得花园成为独特的存在。
译者:筑龙网艾比
From the architect. The historic city is the whole city, for it could be considered a palimpsest of overlapped layers, some visible, some subtle. The urban grid is then readable in historical terms, no matter what time it was actually built. The project tried to reach coherence both with new developments and the old town, contributing to a better understanding of the urban layout, not only by the users, but by every citizen.
The new day care center for the elderly has a bordering nature. With its hinge-like condition, it links the recent urban extension and the old town, operating in the boundary and trying to achieve a consequent presence, both within the territory and the urban realm.Learning from certain built configurations often found in the traditional, steepness-conditioned grid of Baena, the volumes deconstruct the absorption of the patio house, in order to spread the in-between spaces to the landscape.
In a dual process, the project brings the landscape and the historic landmarks into the building and, at the same time, tightens up the city with new urban vectors towards the limits of the ancient town footprint. The old town and the building pour into one another.Void and mass click together in the proposal. The in-between terraces create new sightseeing spots from which contemplating (and apprehending) the urban configuration. Simultaneously, the three volumes borrow framed views from the old town, which climbs up the hill right before the great eye-like windows.
Resembling GiambattistaNolli’s Plan of Rome approach, both the interior and the exterior spaces are conceived as extensions of the public space. Clearly under the influence of local Mediterranean tradition, a complex configuration of permeability degrees creates a constant indoor-outdoor connection, enabling a permanent presence of the gardens and the views in the inside.An infinite loop walk provides the elderly with the possibility of wandering while watching the impressive views. From the other side of town, when looking from the castle, the new landmark enables a new comprehension of the whole city: its scale, its limits, its historical evolution, its relationship with the territory.A place to look from and to be seen.
西班牙老年人日托中心外部实景图
西班牙老年人日托中心外部夜景实景图
西班牙老年人日托中心内部实景图
西班牙老年人日托中心平面图
西班牙老年人日托中心略图
{{item.text_origin}}


