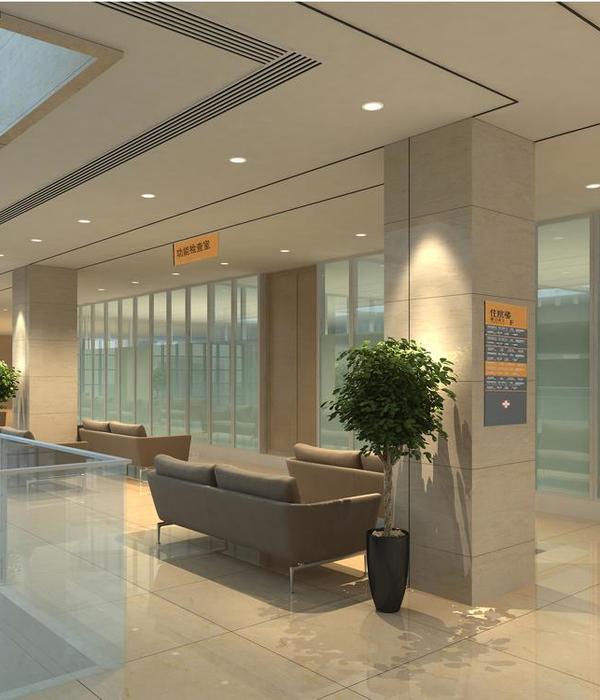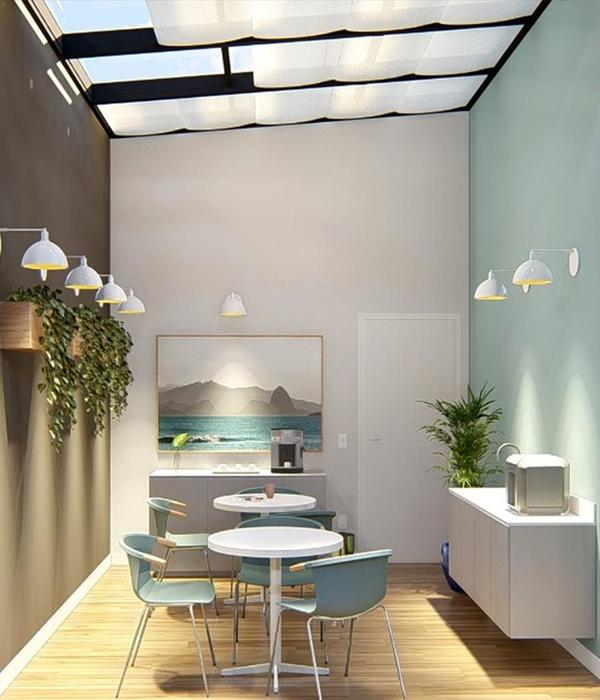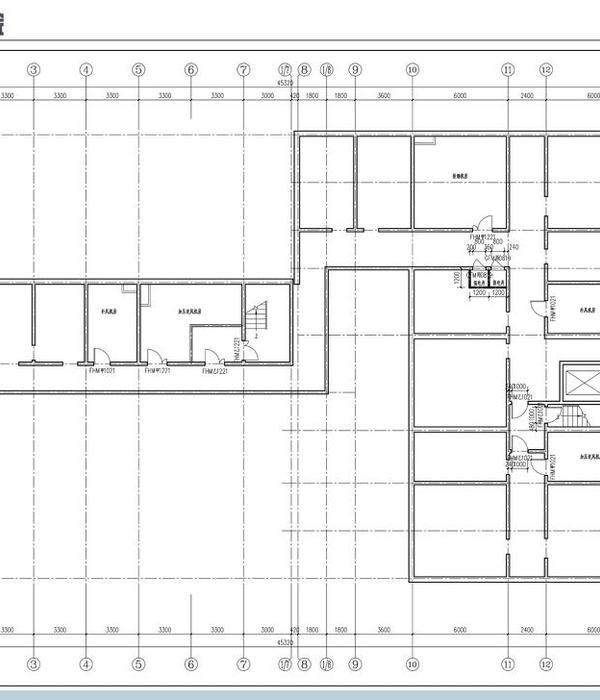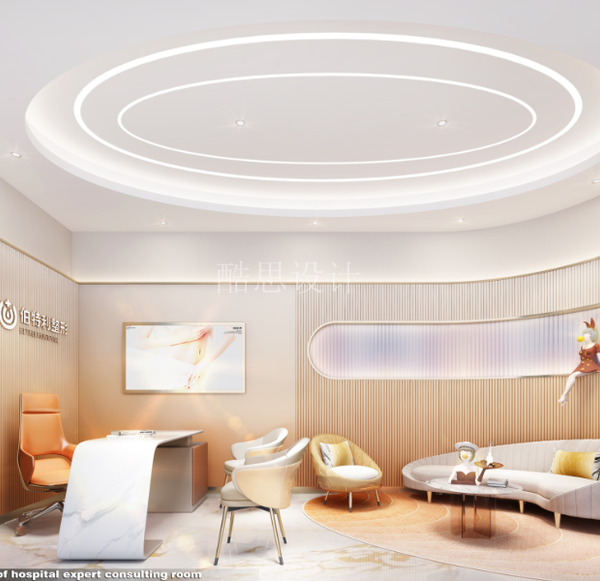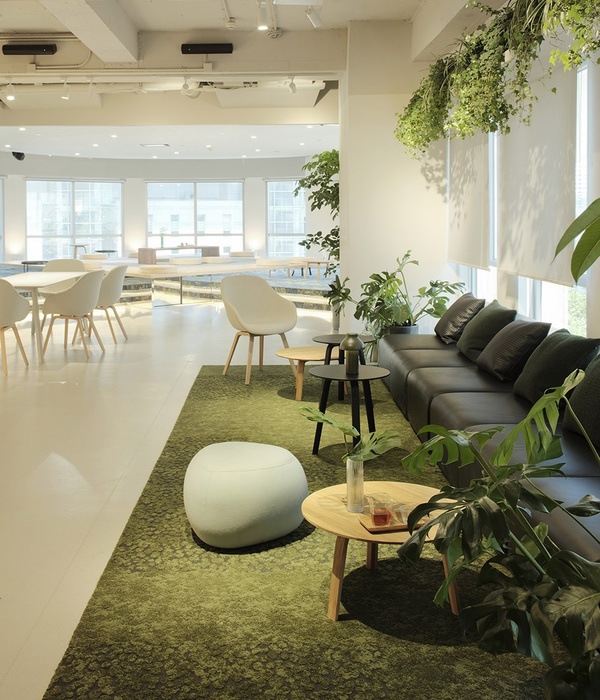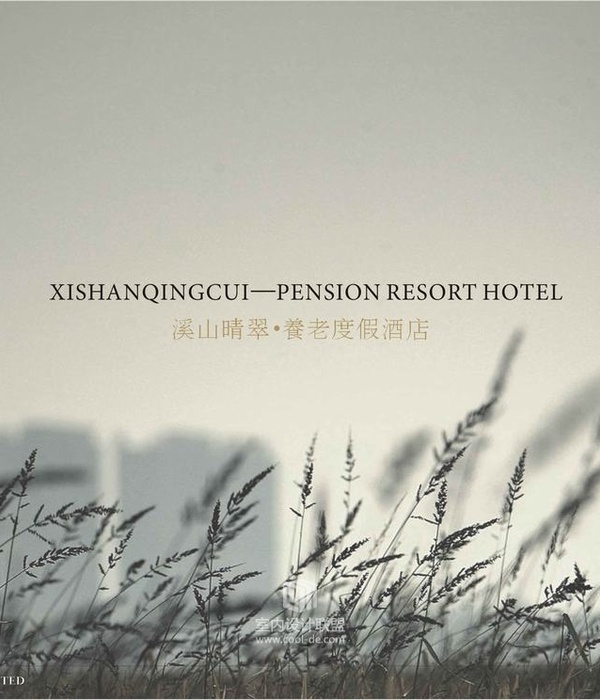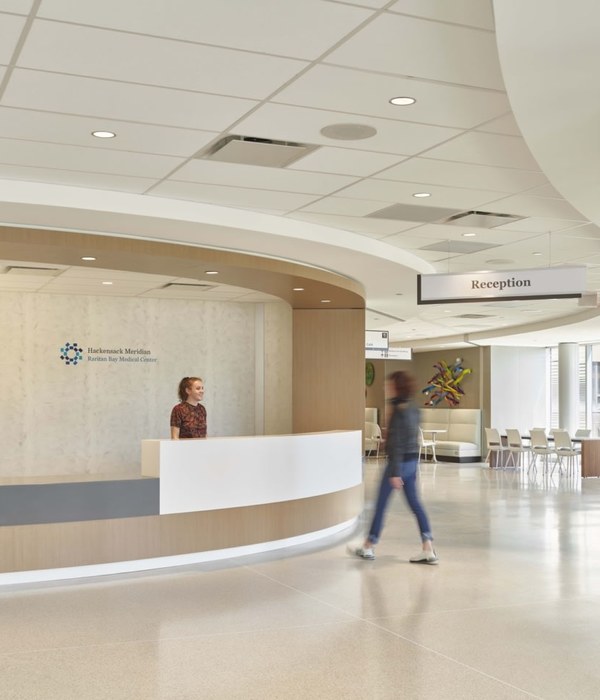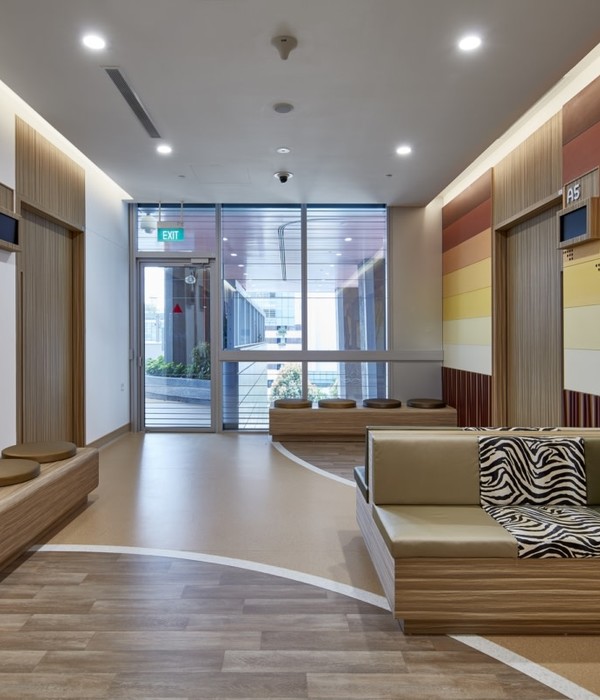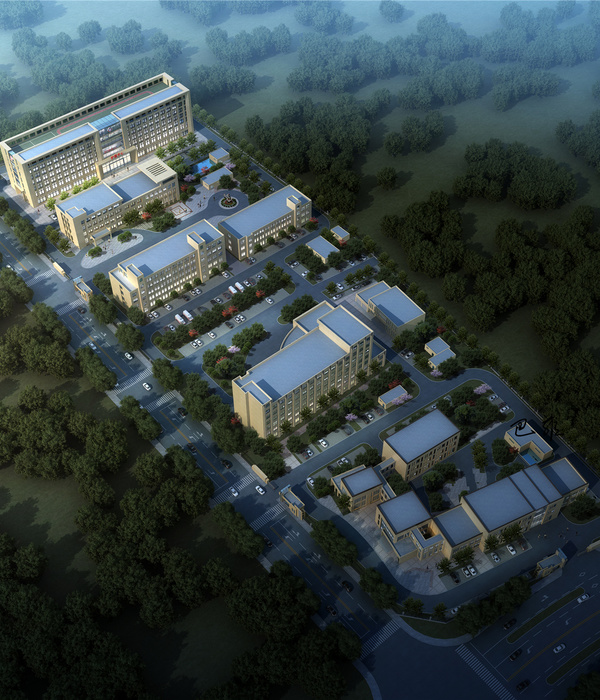The site is lined with stores along the prefectural road, followed by houses. It is located in the commonplace in Koshigaya city. The plan is to build a parking lot for 40 cars, an orthopedic clinic equivalent to a core hospital, and a dispensing pharmacy on a site of 169.28 m2 along the prefectural road.
Generally, medical facilities tend to be closed buildings, but in this plan from the beginning of the design, we aimed to become an open facility to the community. The basic rooms such as the examination room, treatment room, roentgen room, MRI room, and dispensing room are constructed by the wooden frame construction method, and the basic plan is to faithfully fulfill the function as a clinic. On the other hand
For the waiting space and rehabilitation hall, the steel beams are ejected from the above wooden structure. A post pillar is built, and a large eave or a pergola-like frame is built. Since the stress is borne by the flowing wooden structure from this steel frame to the wooden frame such as the examination room.
The structural category of this building is wooden. Under the eaves, a wooden sash is used to create an outer wall consisting of glass like a curtain wall and a waist wall. The environment was open to the courtyard and the outside.
In recent orthopedics, it seems that there is a tendency to rehabilitate patients by not only electrotherapy but also exercise therapy under the guidance of a physiotherapist and strengthening the body, and as a result, the environment is closer to a gym than a rehabilitation hall. Therefore, it may be an open space by using a lot of glass. When you open the window facing the courtyard, you can feel the outside air. I hope that the patients who visit the clinic will find it a cozy space. The waiting time for orthopedic surgery is often one hour or more, so I want you to become a clinic and pharmacy where you can spend as little stress as possible.
{{item.text_origin}}


