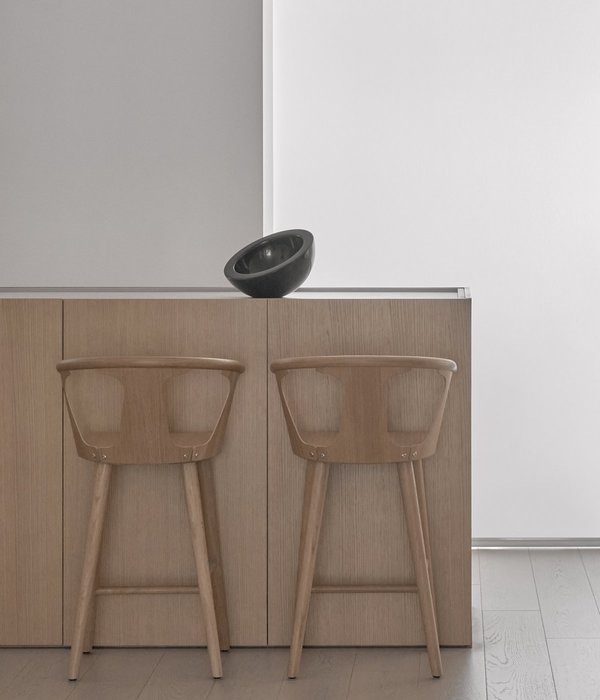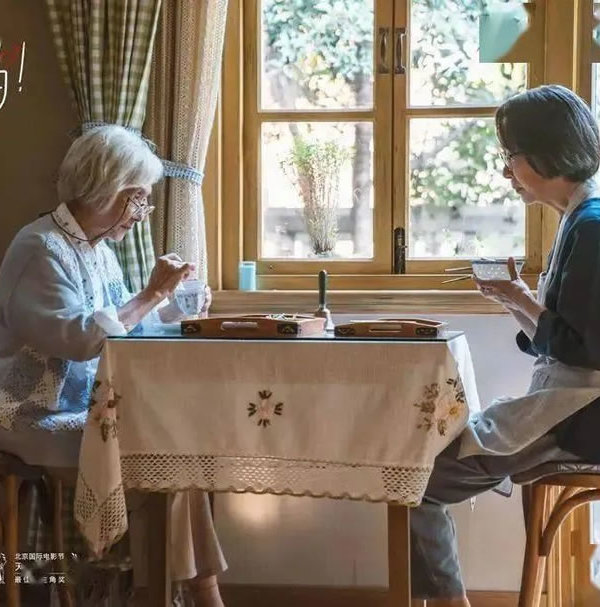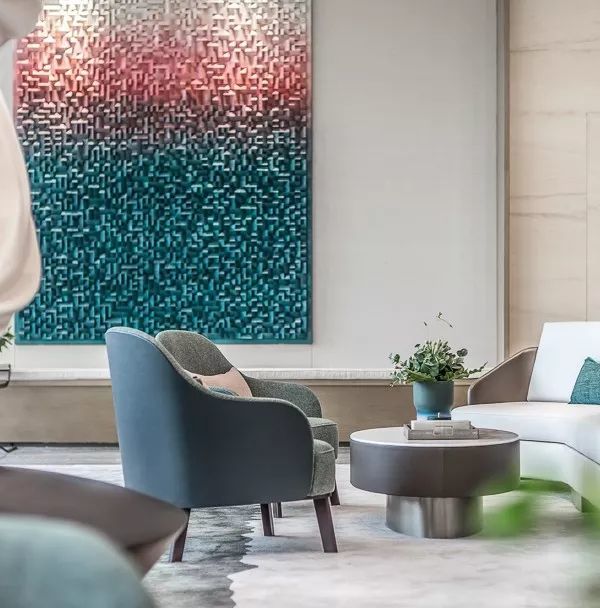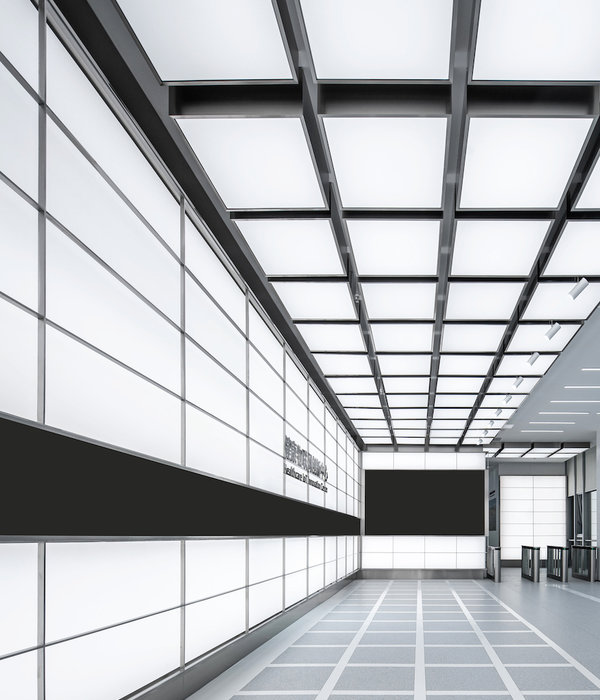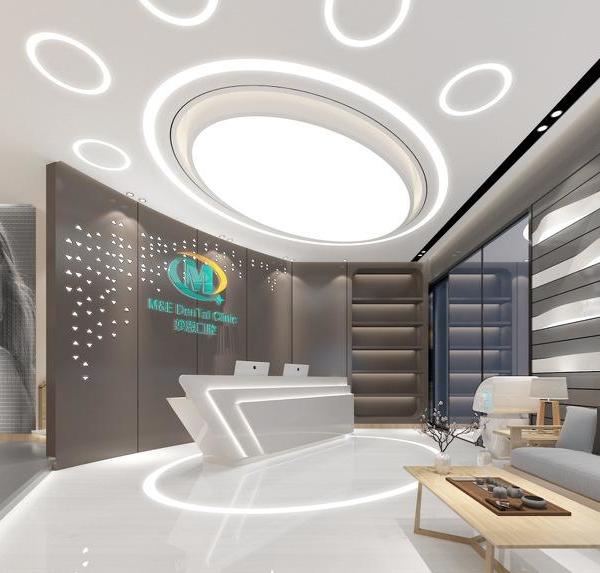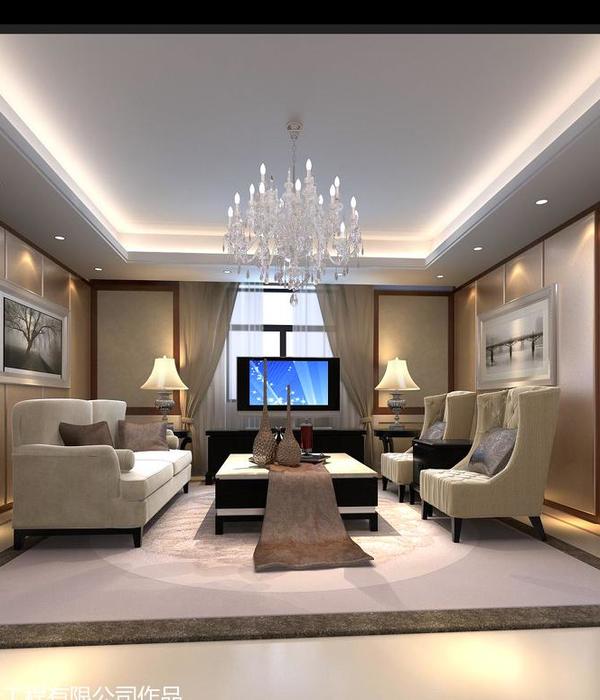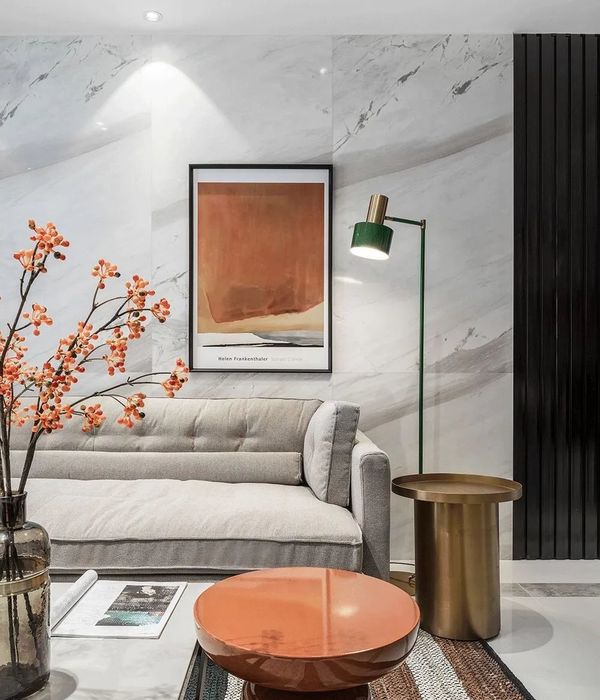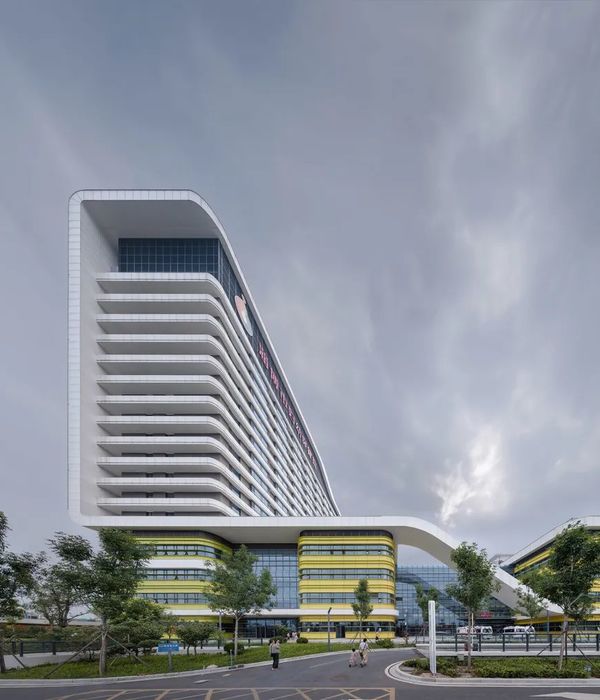MUYANG是一家年轻有活力的皮肤管理诊所,SAY ARCHITECTS在设计中运用了“水”的元素。
MUYANG is a young and energetic Skin-care clinic, SAY ARCHITECTS studio took “water” as the concept of the design.
▼诊所外观,clinic exterior view
室内五米通高的东向立面被大量的水纹玻璃立面所覆盖,阳光透过玻璃折射出水纹洒落在整个大堂。大堂及前台铺满了特制粉色水磨石。
Entering the lobby, a five-meters-high opening in the east was cover by water texture printed glass, sunlight through the glass will be reflected as the water flowing into the lobby. Customized pink terrazzo covered the lobby and reception.
▼室内概览,interior view
▼大堂&前台,lobby&reception
▼立面被大量的水纹玻璃所覆盖,facade covered by water texture printed glass
▼水纹玻璃细部,water texture printed glass details
通过一层的弧形隧道可以看见远处的一个被天光照亮的石台,模拟的雨水会顺势落入其中,而绕过石台,则可以进去普通客房。
A stone pedestal which was lit by natrual light can be seen through an arc tunnel, simulation of rain drops fall into the center bowl.
▼一层的弧形隧道,arc tunnel on ground floor
▼通过一层的弧形隧道可以看见远处的一个被天光照亮的石台,a stone pedestal which was lit by natrual light can be seen through an arc tunnel
▼石台细部,stone pedestal details
大堂中间的粉色旋转楼梯划分了垂直功能空间,并由此进去二层的VIP房间。
A pink spiral stair in the center of lobby connects the vertical program, leading to the VIP-room in second floor.
▼从楼梯俯瞰大堂,overlooking the lobby from the staircase
▼楼梯细部,staircase details
二层走道被斑驳的彩虹色块所照亮,暗示着VIP客房的与众不同。当顾客从外部进入室内空间时,会发现所有客房满铺厚实柔软的地毯,被服务的感官体验由此开始体现。
The corridor in the second floor was lit by iridescence colorcube . When customers walk into rooms, they will find themselves standing on thick softcarpets, the sensual experience of will start hence.
▼二层入口,first floor entrance
▼二层走道被斑驳的彩虹色块所照亮,The corridor in the second floor was lit by iridescence colorcube
▼二层VIP客房入口,VIP guest room entrance
▼概念图,conception
▼平面图,plan
设计公司:SAY ARCHITECTS
完成年份:2018
建筑面积:500平方米
项目地址:中国杭州天巢科创园
摄影及动态影像:PROJECTION
设计团队:单嘉男、张岩、金可凡、黄璜
Design firm: SAY ARCHITECTS
Year: 2018
Area: 500sqm
Adress: Tianchao industry center, Hangzhou, China
Photograph & Video: PROJECTION
Team: Jianan Shan, Yan Zhang, Kefan Jin, Huang huang
{{item.text_origin}}

