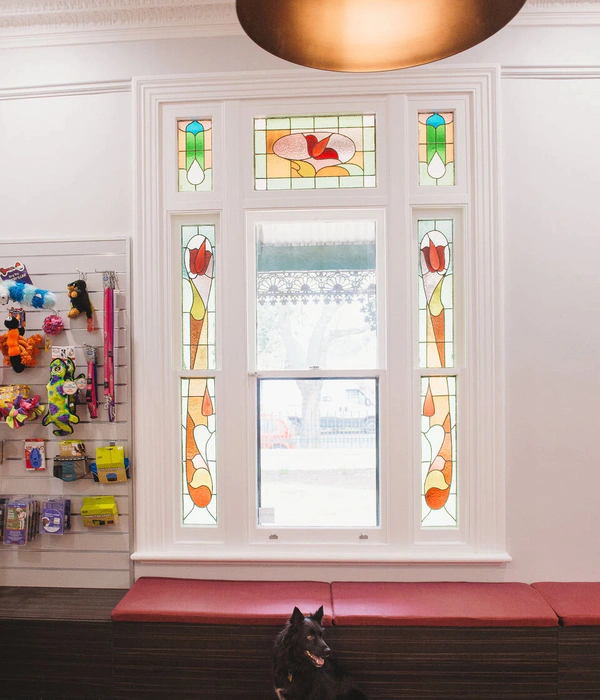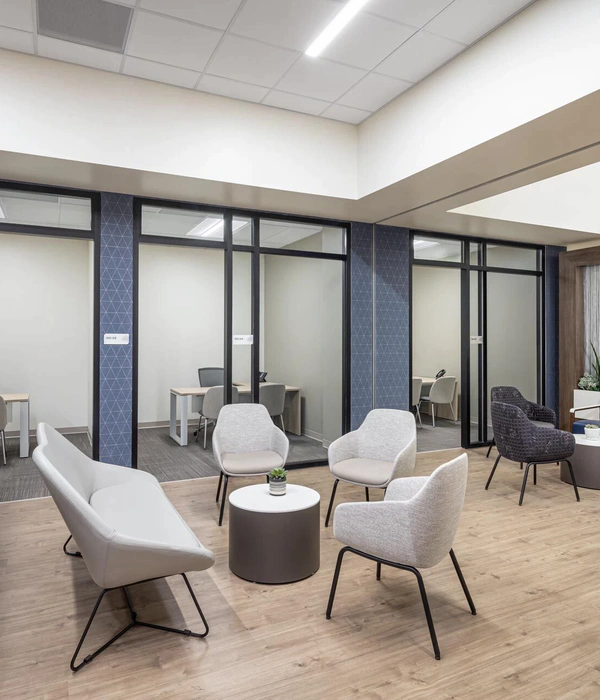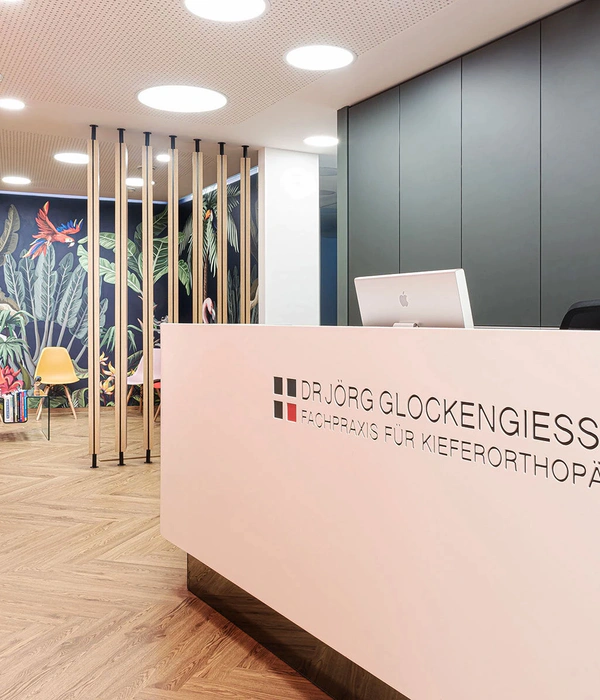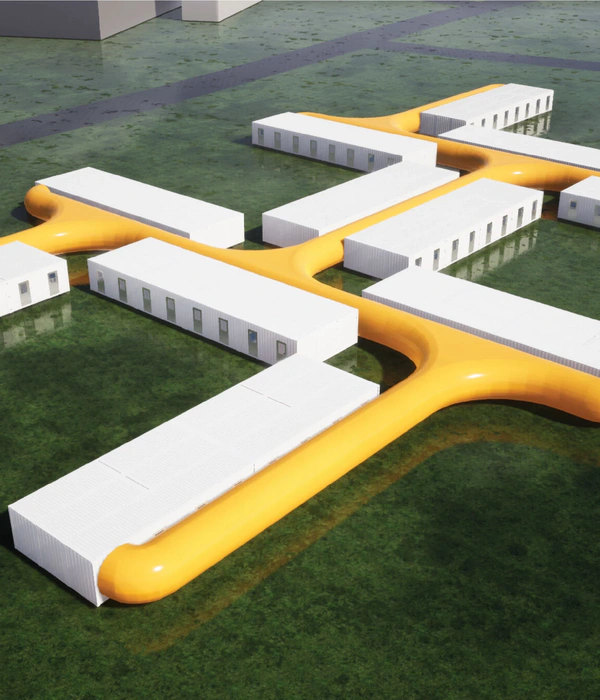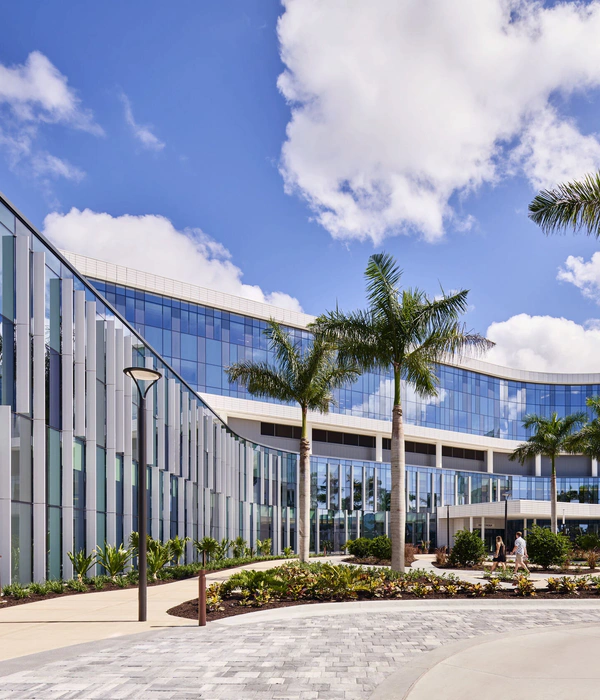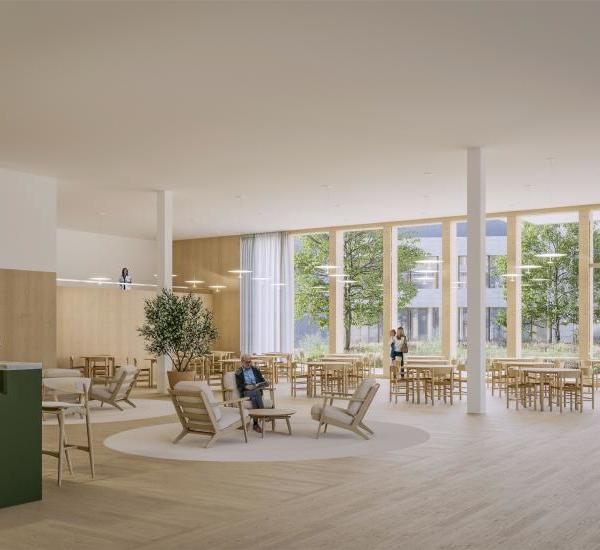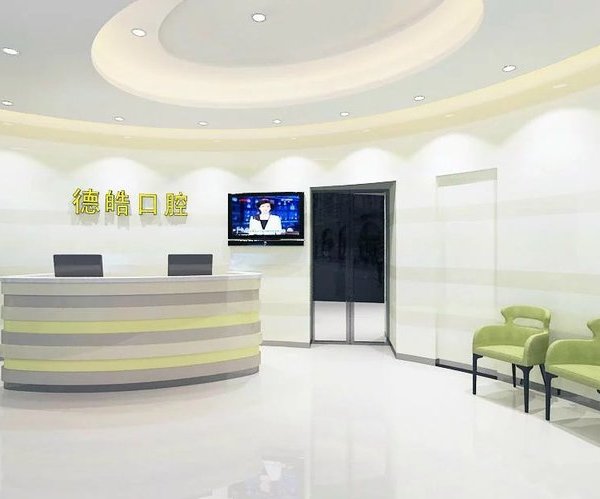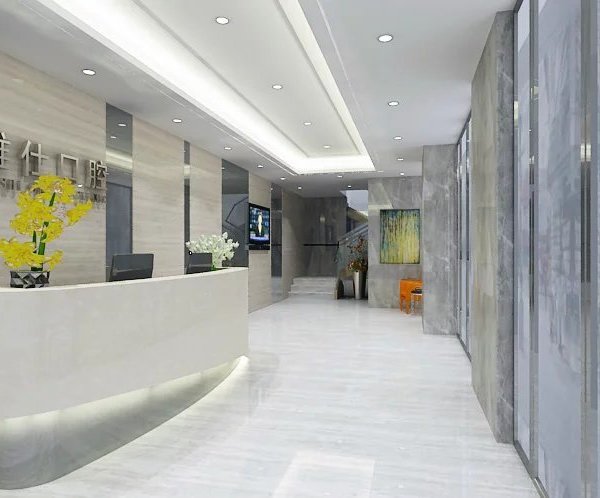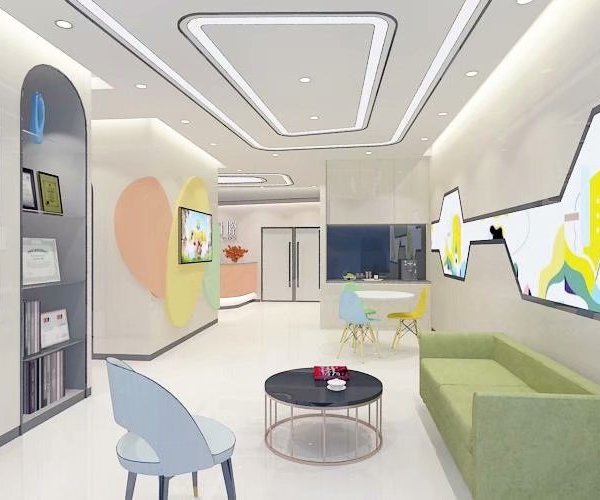In the middle of the boom of houses adapted for the use of retirement homes, is designed HG, a building designed exclusively for the comfort and safety of the elderly.
Thus, the needs of the elderly are combined with a modern and efficient design, appealing to renewable energies and water treatment to make it environmentally friendly.
As in the other constructions of R+B Diseño Experimental, HG was designed to minimize its environmental impact, so it has a treatment plant for the reuse of gray water from sinks, showers, siphons and gardens, which are treated and reused in common areas, and for the irrigation of gardens and living green walls.
It also has solar energy for water heating, heat pumps for pool heating, LED lighting and an open design that takes full advantage of sunlight and allows a natural circulation of air in each space.
Inside, spaces are woven with heights of 2.50mts and 2.70mts, giving a feeling of spaciousness that runs throughout the building, and eventually find the living green wall, which runs both outside and inside HG and reaches about 85 mts2 of the walls of the building, serving as a natural filter of the air and regulator of the interior temperature and humidity.
At the aesthetic level, the facade is broken to give it movement and it is crossed by a living green wall that runs vertically. It has a double facade that regulates the temperature looking for greater comfort inside. To achieve this, the panels were selected provide thermal and acoustic insulation, becoming an ideal second construction skin and taking advantage of its flexibility to create an imposing facade in the neighborhood's surroundings, an architectural reference of the sector.
The interiors of the building become points of reference for the location of its residents, having a distinctive color (both the walls and the vegetation of the interior living green wall) on each floor.
The building program includes spaces for recreation and health such as wet areas (pool and hot tub), consulting and therapy room, nurses' quarters and spaces designed to develop hydrotherapy and physical exercises, in addition to the fitness room, reading room, massages room and theater.
The kitchen, dining room, oratory, front garden and the terrace provide spaces for the development of group and outdoor activities, which facilitate the socialization of the residents, surrounded by gardens, mirrors of water and nature.
All the rooms of the home are equipped with high end technology for communication and monitoring of the residents, and large bathrooms equipped with hydro-massage showers.
HG is a demonstration that this type of equipment is still to be explored, and it can be an amalgam of design, sustainability and efficiency.
{{item.text_origin}}

