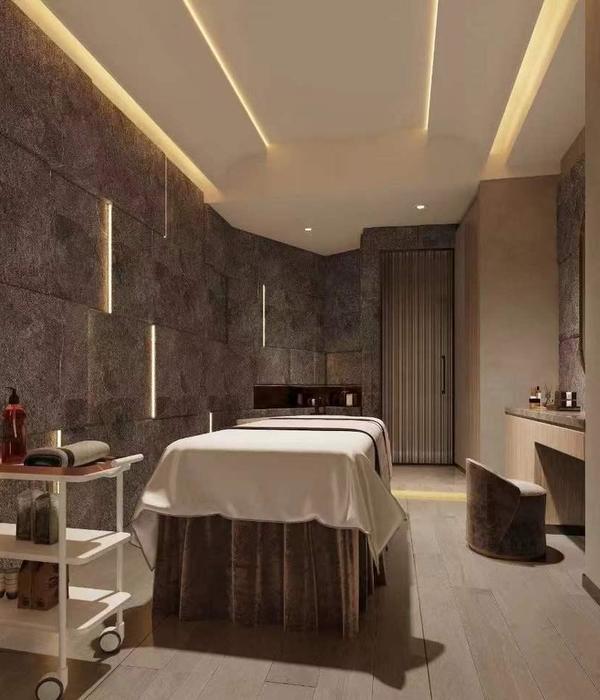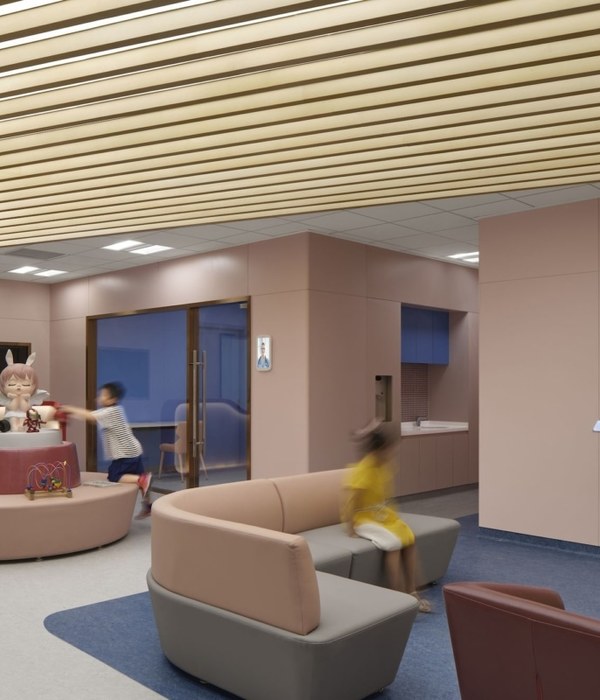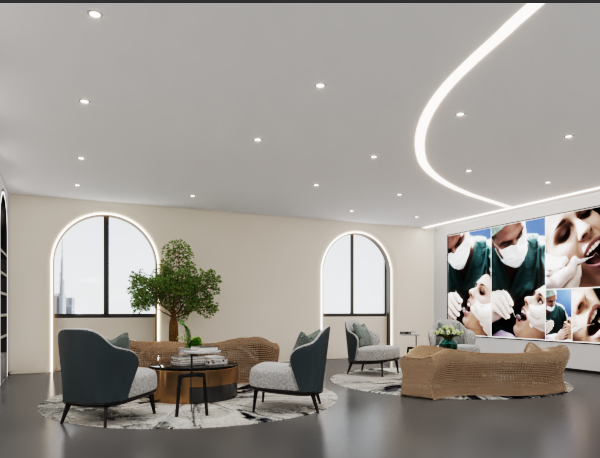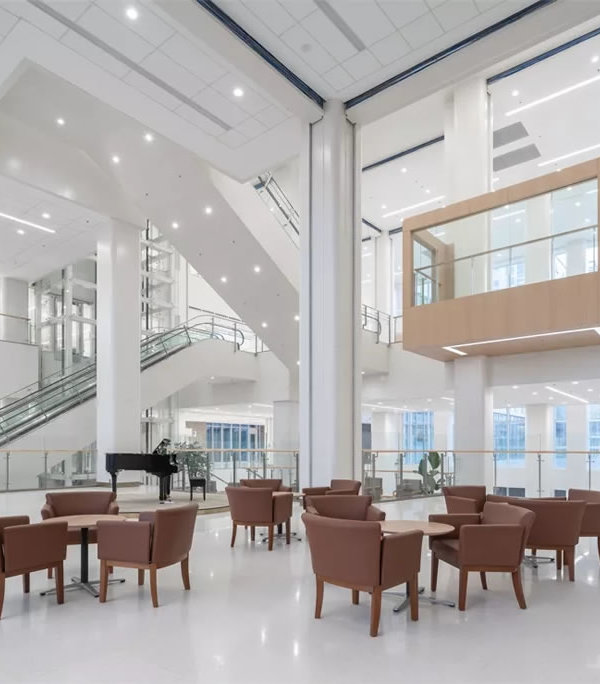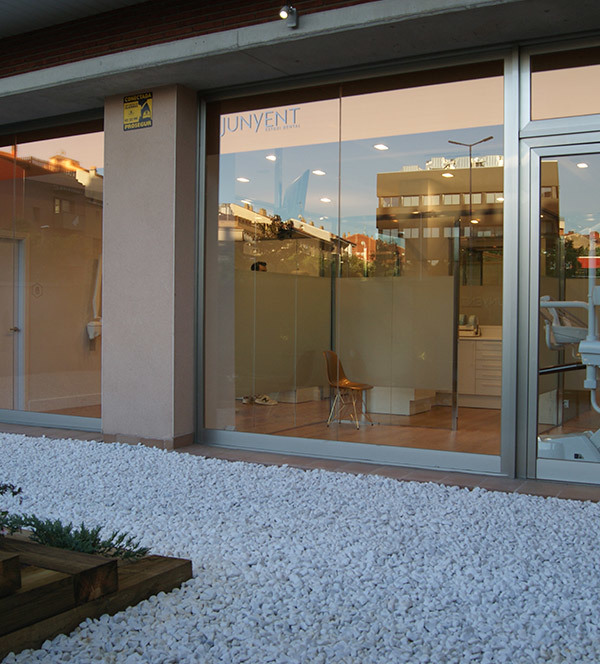Architect:Flad Architects
Location:Venice, FL, USA; | ;View Map
Project Year:2021
Category:Hospitals
Sarasota Memorial Health Care System’s (SMHCS) new greenfield hospital provides a growing community with a new and convenient source of high-quality, advanced emergency and medical services in a modern hospital environment. Flad Architects master planned and designed the hospital campus, the system's most significant expansion in nearly a century.
With extensive use of high-performance glass on the building's exterior, interior spaces are filled with natural light and feature strong indoor-outdoor connections, views to the landscaped campus, local artwork, and natural materials – resulting in a unique atmosphere that inspires healing and hope for all.
The hospital was designed to create a welcoming and comfortable experience for patients, visitors, and staff with careful consideration for the entirety of the patient journey, including their time prior to entering the building. Thoughtful site planning and clear, visible entry points that mimic an airport drop-off create focused entries and provide clarity for those coming to the site in a state of distress. From the expansive, double-height lobby, visitors and families are directed to registration, imaging, and surgical services, with contemporary food and nutrition amenities within view.
The main hospital entrance is opposite a central courtyard livened by a warmly lit water feature that adds outdoor seating and provides a central landmark visible from the primary interior pathway to enhance orientation and wayfinding. Multiple check-in desks, waiting areas, and vertical circulation points are sprinkled along the interior path with serpentine-like lighting covers flowing from the lobby to various departments, creating pleasant layers of light and reinforcing intuitive navigation.
The five-story, 452,000-square-foot hospital offers a full slate of medical and surgical care and includes a 28-bed emergency care center; 110 private patient suites, including ten serene birthing suites with custom, spa-like bathrooms; and a cutting-edge surgical center. A seamlessly connected, two-story medical office building provides direct access to complementary, outpatient services in a one-visit care setting. The facility was master planned to expand to more than double its size, including three patient towers planned for the backside of the hospital, protecting the front door and patient experience from any future disruption.
As a testament to the quality of care offered and the need in the community, the hospital was at capacity within a week of opening.
▼项目更多图片
{{item.text_origin}}

