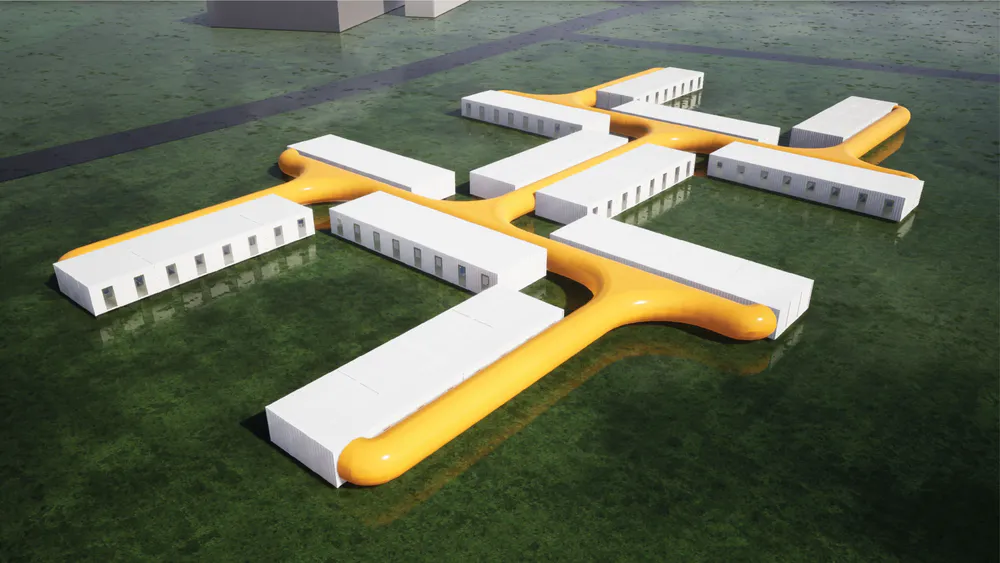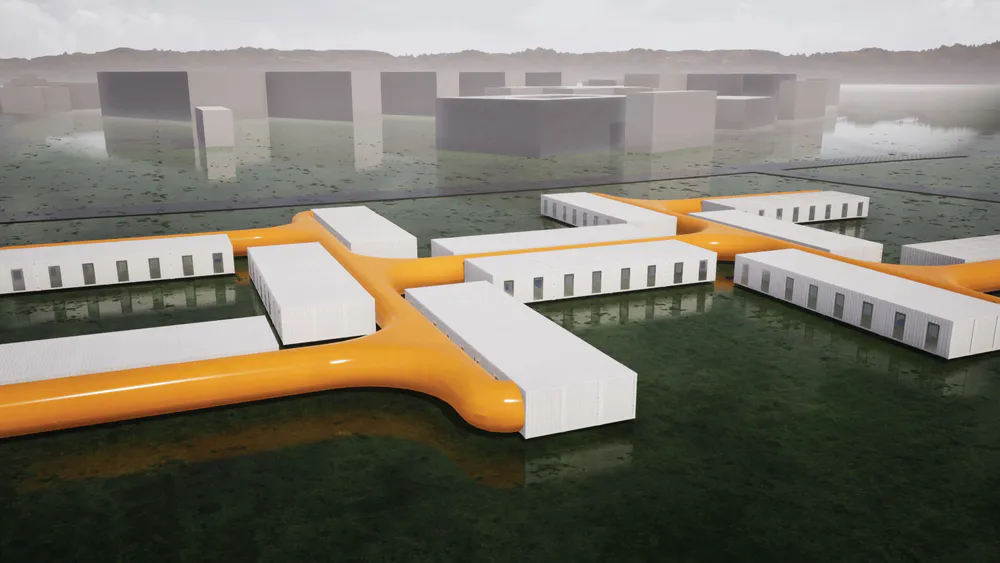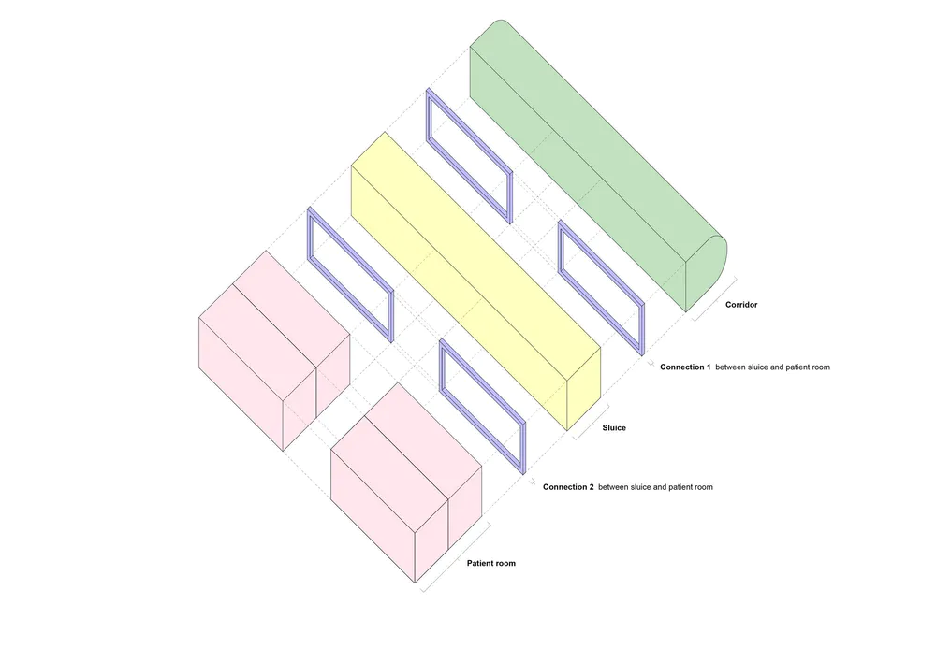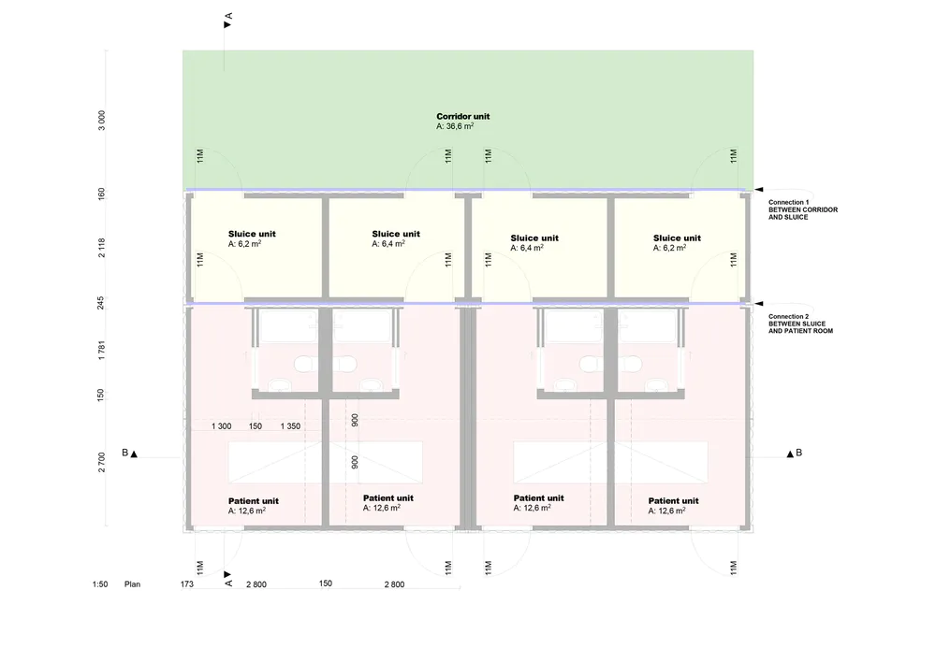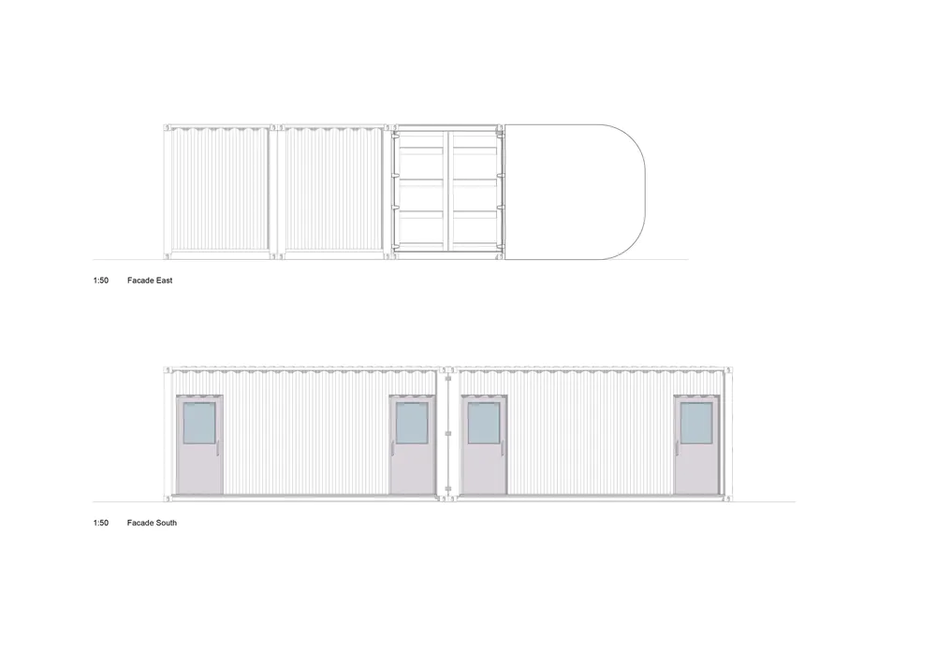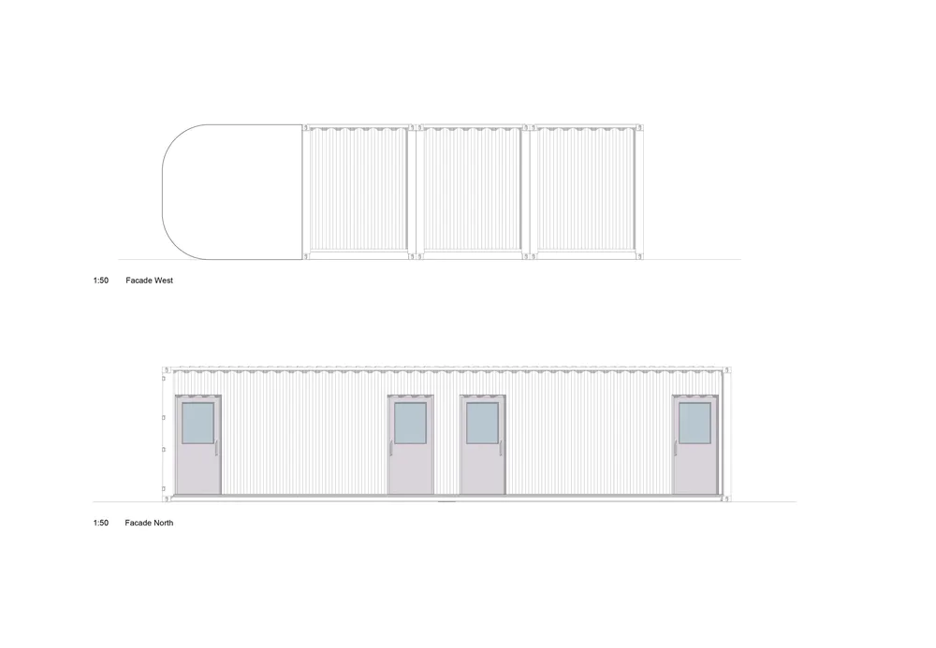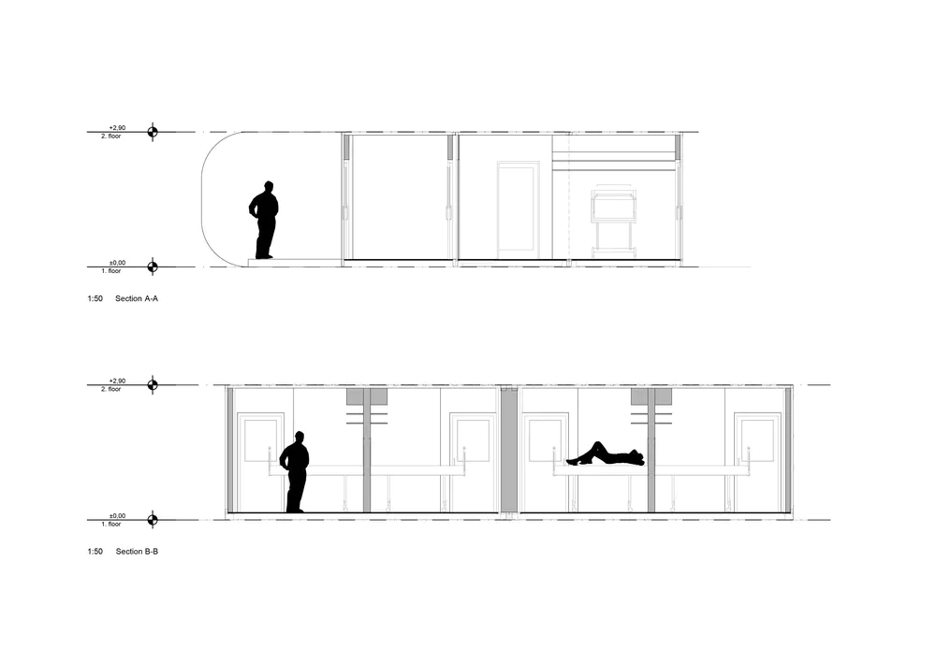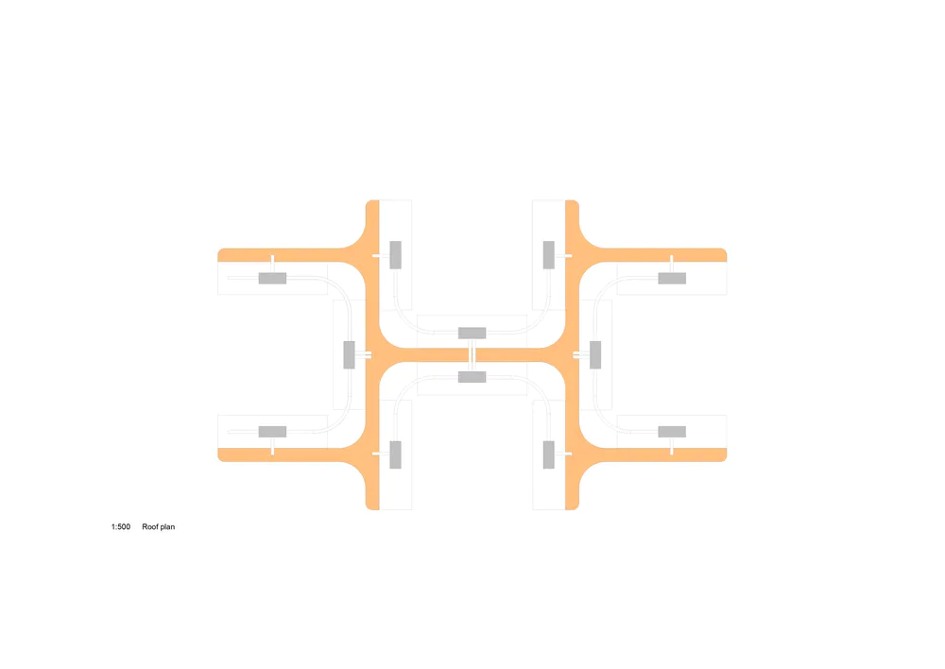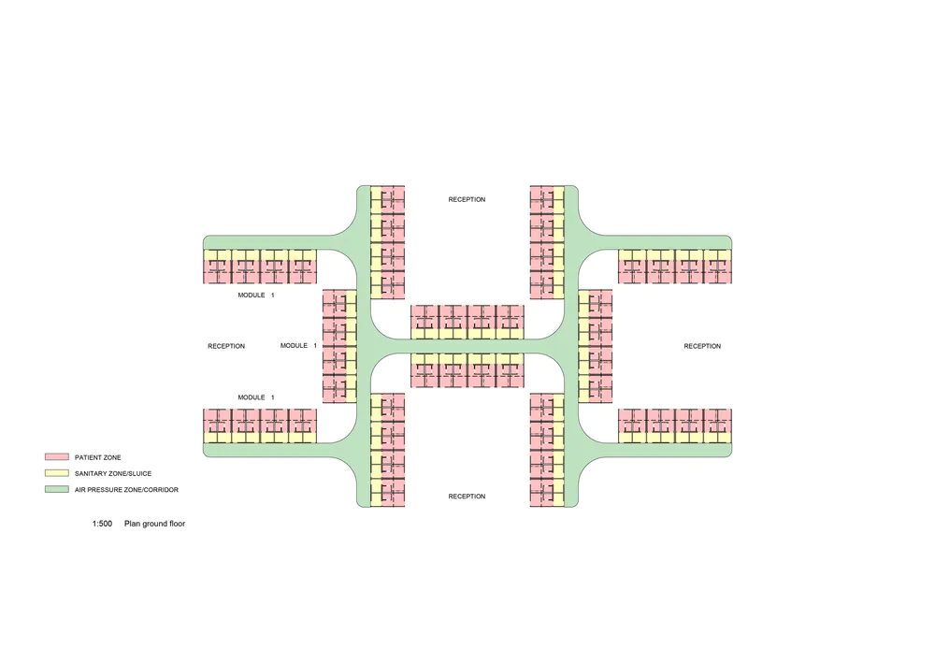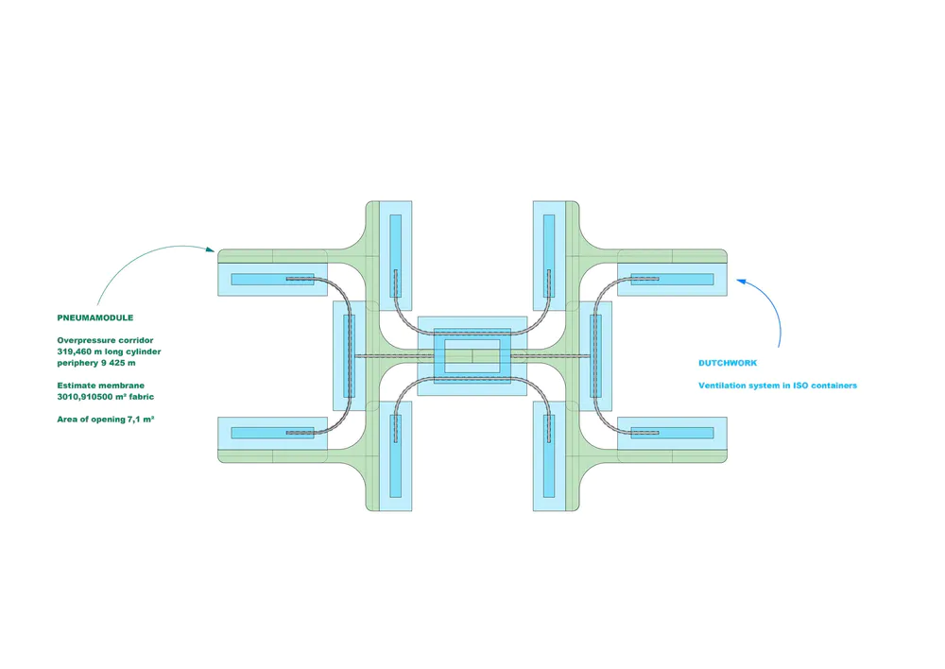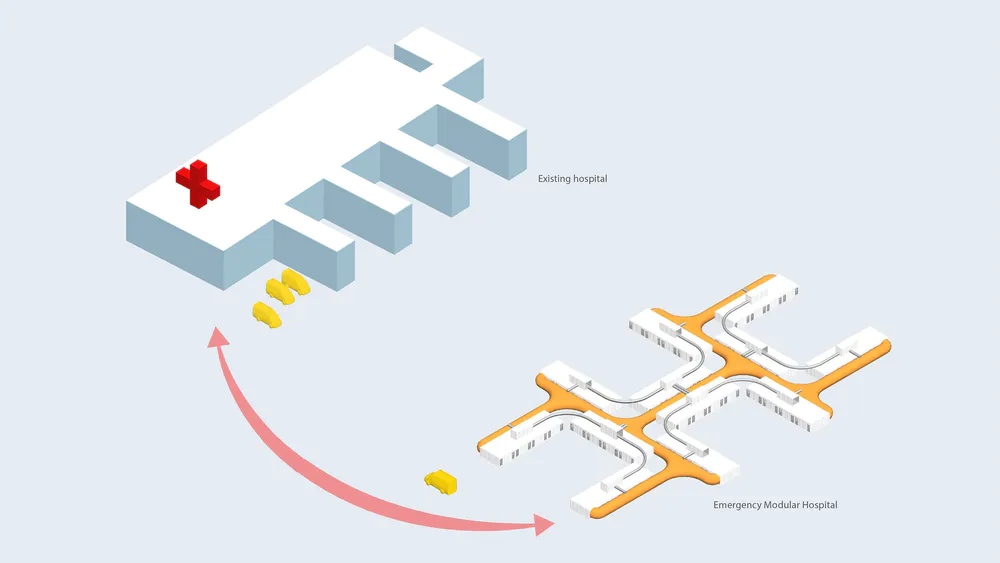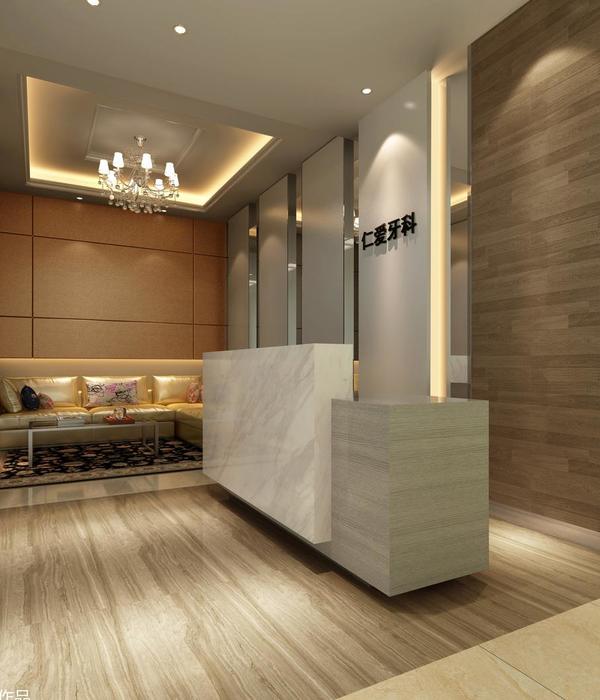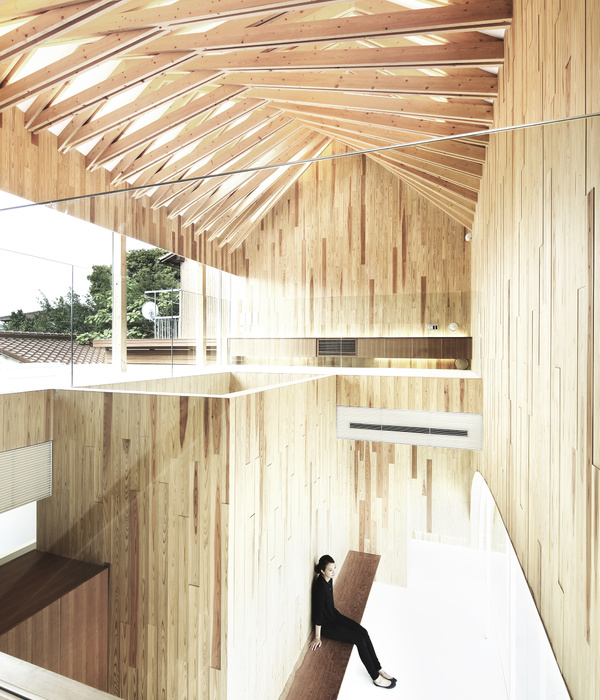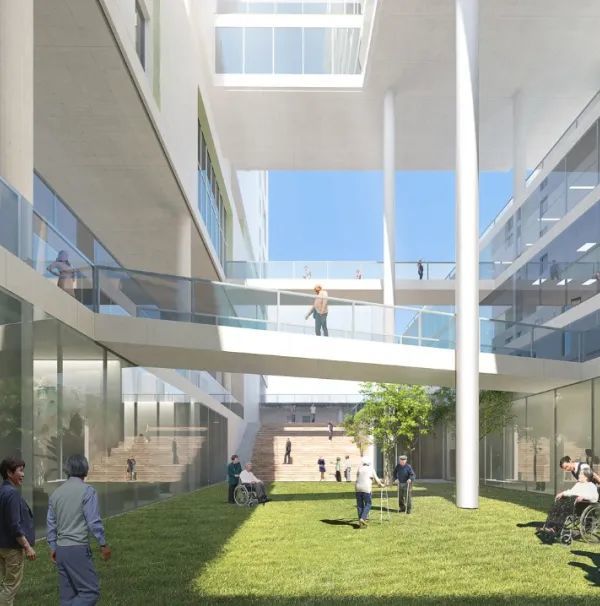Emergency Modular Hospital
Architect:MMW Architects
Location:Mobile
Category:Hospitals
MMW Architects and our collaboration-partners have made an efficient, flexible and affordable modular hospital in response to the ongoing corona-pandemic. The modular hospital is designed to optimize protection against infection and to increase intensive care capacity on a national- and international level.
The construction system of the modular hospital is based on the use of recycled shipping-containers and inflatable fabrics, assembled in an innovative way to meet the strict requirements for air contamination in hospitals. The system can be adapted to different scenarios and situations of crisis, and it can accommodate both isolators and larger patient rooms based on needs and circumstance.
The product suppliers are prepared to deliver, and the hospital is ready to be constructed upon order.
The plan is developed in collaboration with doctor Mads Gilbert, who advised the use of a horseshoe-shaped plan to allow for maximum efficiency in the layout of the hospital rooms and as a measure to constrain the spread of the Covid-19 virus within the hospital.
The horseshoe-plan allows for ambulances to drive directly to the patient rooms so patients can be transported into isolation without being moved through the corridors of the hospital.
The composite containers have well-equipped intensive care spaces with their own bathroom and sluice. The hospital's functionality is designed in close collaboration with intensive care physicians.
The containers and the inflatable canvas are assembled to meet Norwegian regulatory. The system is designed for circular systems for global functionality and uses solar energy to operate the necessary technical installations. The use of solar energy is especially important for global solutions. The containers are recycled and can be re-used as regular transport containers after its use in the modular hospital.
The modular hospital can accommodate corona-patients or be an alternative for non-infected intensive care patients to relieve local hospitals. The system is intended to be a contingency hospital that will function as a satellite hospital physically close to a larger hospital. The flexible system means that the modular hospital will be a suitable solution for emergency preparedness in the future.
Character of space //Hospital
Project year //2020
Location //Mobile
Architect //mmw architects
MMW team // Rebekka Bondesen, Magnus Bratfoss, Erik Collett, Reidun Fauske, Marie Fostvedt, Jonathan Graham, Valerie Maigret Berger, Selma Isefiær McDougall, Birgitte Skjerve, Sindre Østereng & Magne Magler Wiggen
Collaborators // Mads Gilbert (University Hospital of North Norway), Erik Dissen (University of Oslo),Kristin Bang (The Norwegian Directorate of eHealth), Hanne Heszlein-Lossius (PhD LIS-doctor anesthesia), Erik Young & Jan Erik Netteberg(WSP Norway AS),Haakon Thorsen & Arild Gjølstad (BNS Container AS), Terje Gorm Hansen & Knut Grindal (Hansen Protection AS), Henning Paur (Gran Seil AS), Carl Bugge & Tom Emil Olsen (Kind Norway),
Net Floor Area // 2697, 43 m2
Principal materials // steel, inflatable fabric
Principal structure // recycled container, pneumatic structure
Film // ©mmw.no_pat.pend.
Photos //©mmw.no_pat.pend.
Text // ©mmw.no_pat.pend.
Patent Pending
▼项目更多图片
