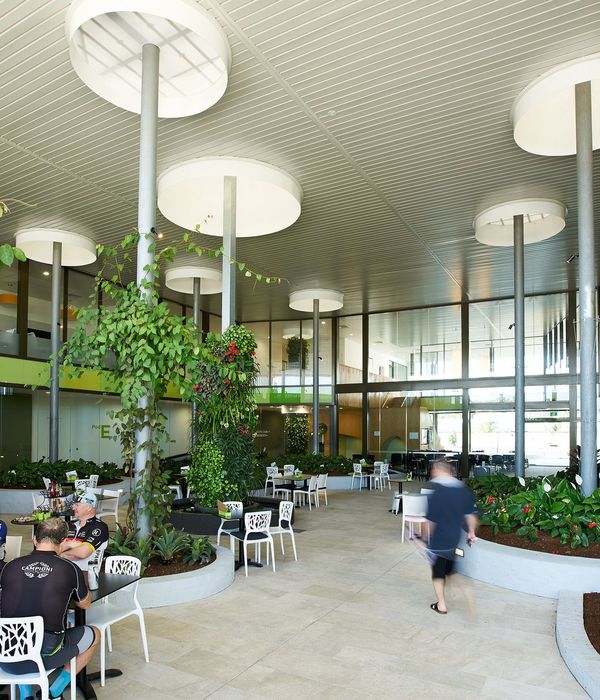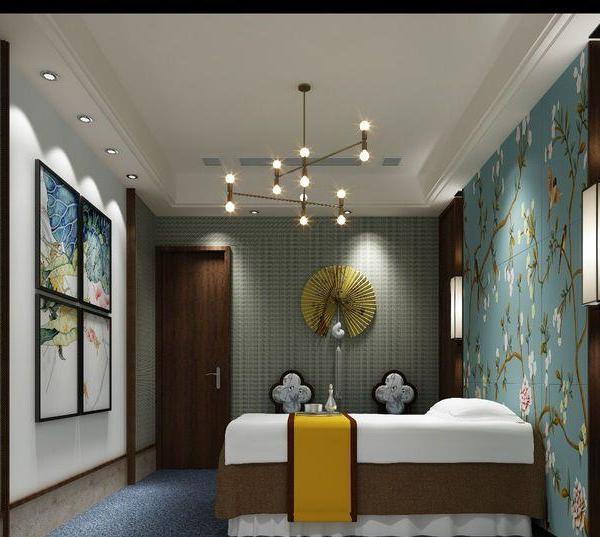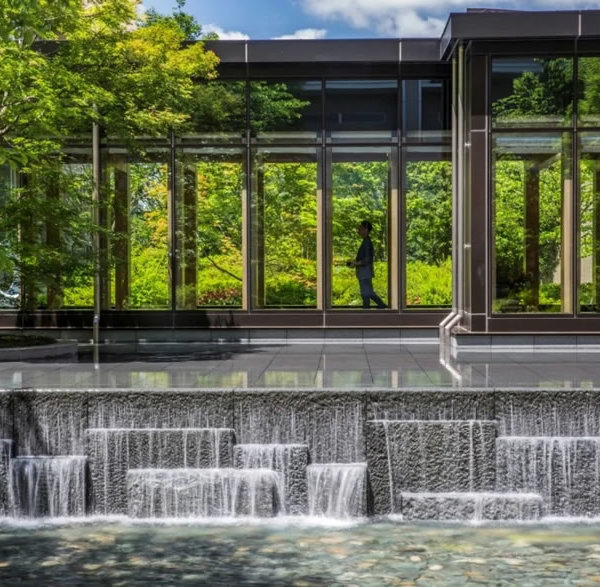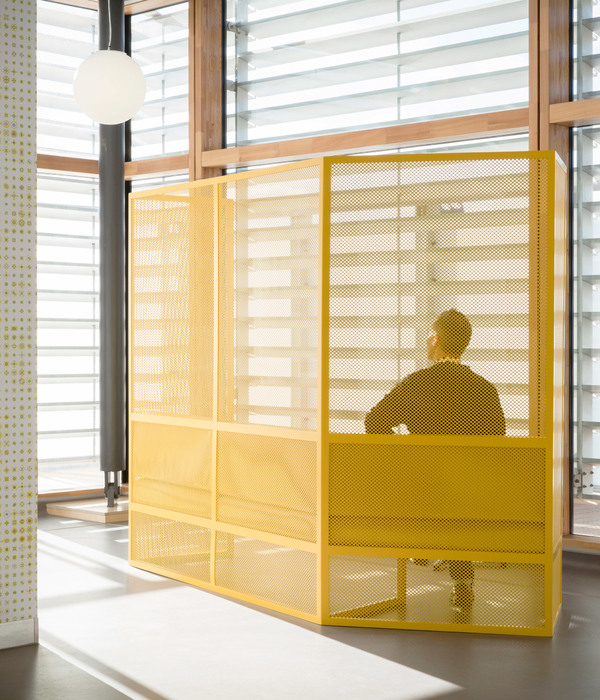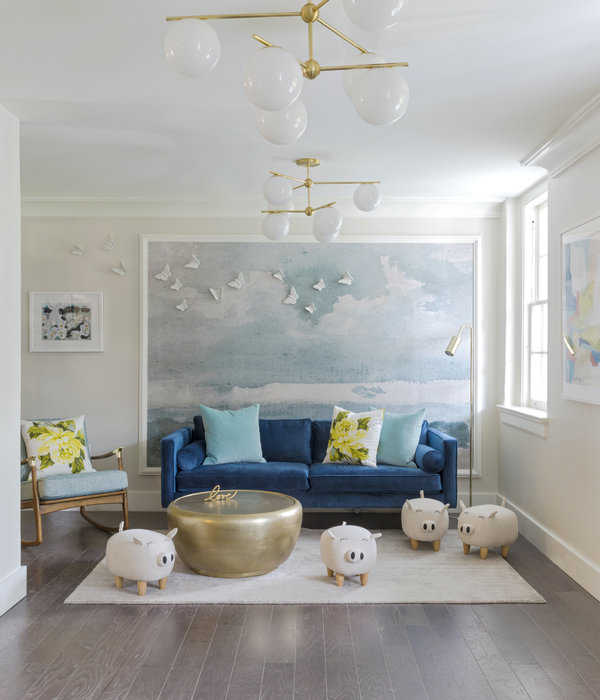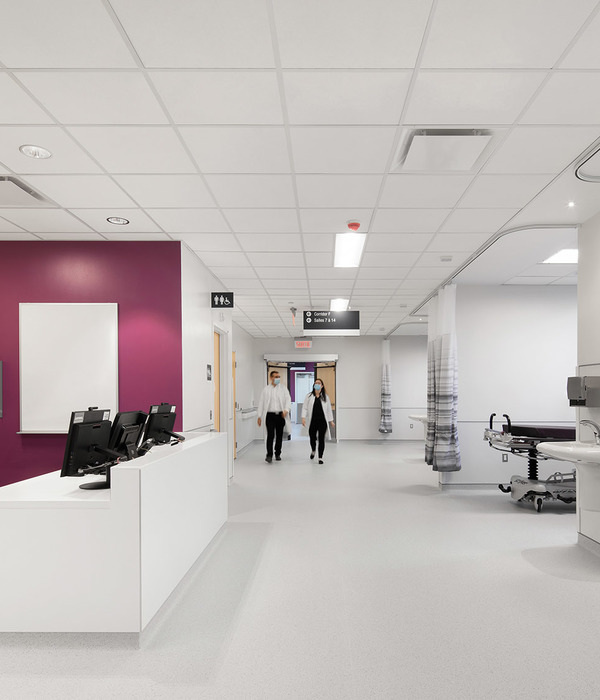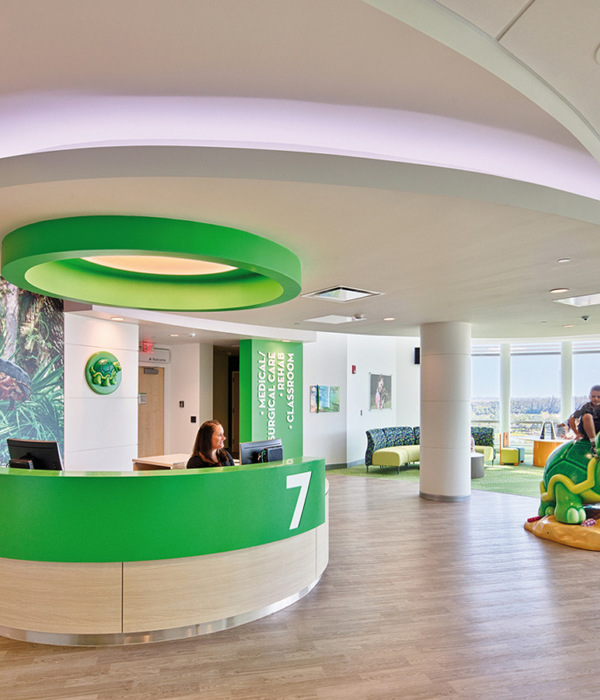Architect:Northern Edge Studio
Location:Wayville South Australia, Australia; | ;View Map
Project Year:2020
Category:Hospitals
How do you fit an animal hospital into a historic home? That was the brief given at the start of the process for this new vet clinic in Goodwood. The clients had signed a long-term lease on the property and now they needed to make it work.
We worked closely with the staff and directors to workshop different layouts enabling us to provide an outcome which both met their needs and gave quality to the internal spaces.
We also designed the reception area and entry foyer for the clinic which allows animals to be separated at the point of entry and satisfy the requirements for full animal hospital certification.
The clients had signed a long term lease on a historic building which they now needed to turn into a modernised veterinary clinic.
The main challenges were reworking on old home into a new and modern clinic while making sure to satisfy the requirements for full animal hospital certification.
This interior fitout changed what was an old, historic home, into a modernised clinic with multiple points of entry and spaces to accommodate for all types of animals. While the exterior remained mainly unchanged, the interior was reworked to provide an outcome which both met the clients needs and gave quality to the internal spaces.
Architects: Northern Edge Studio, Minka Creative Studio
Builder: Partek Construction
Photographer: Tiger Eye Photography
▼项目更多图片
{{item.text_origin}}

