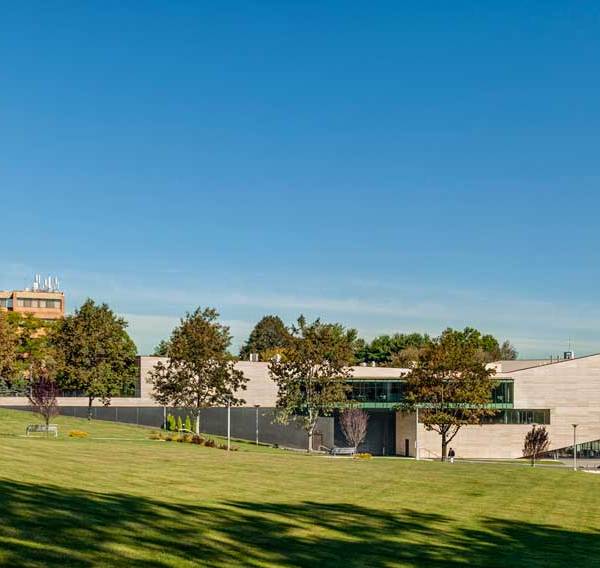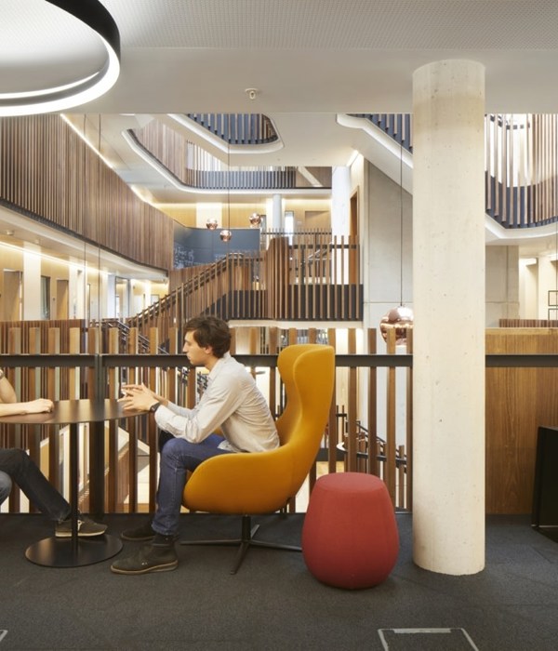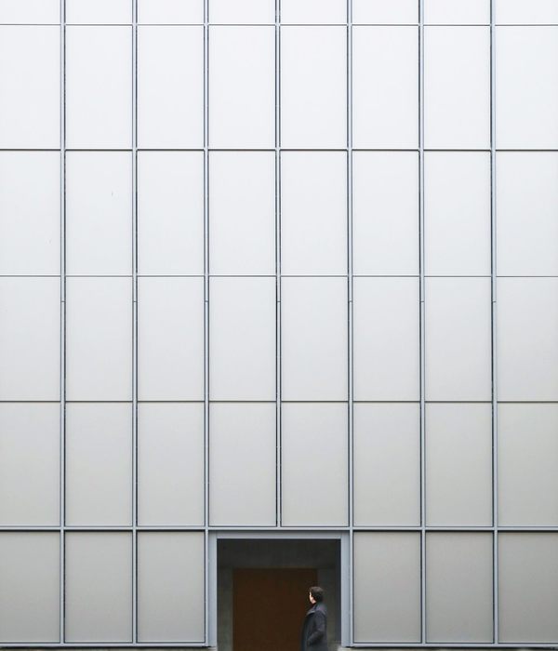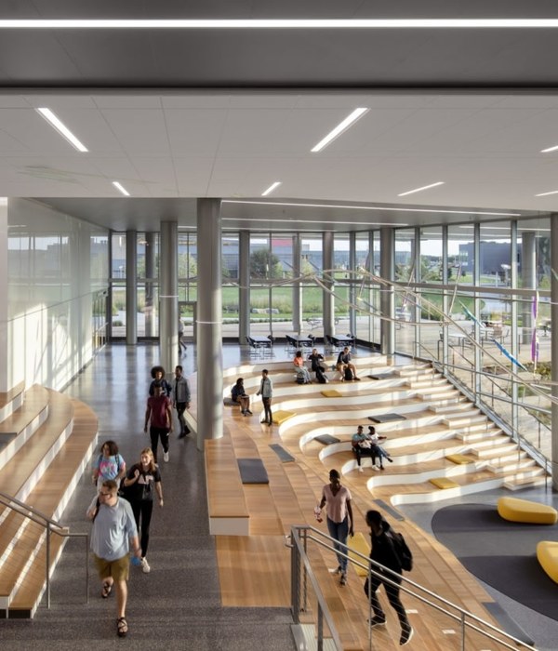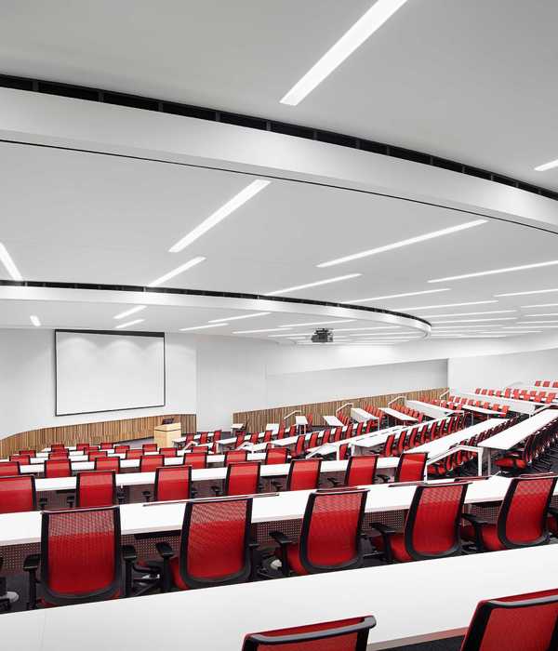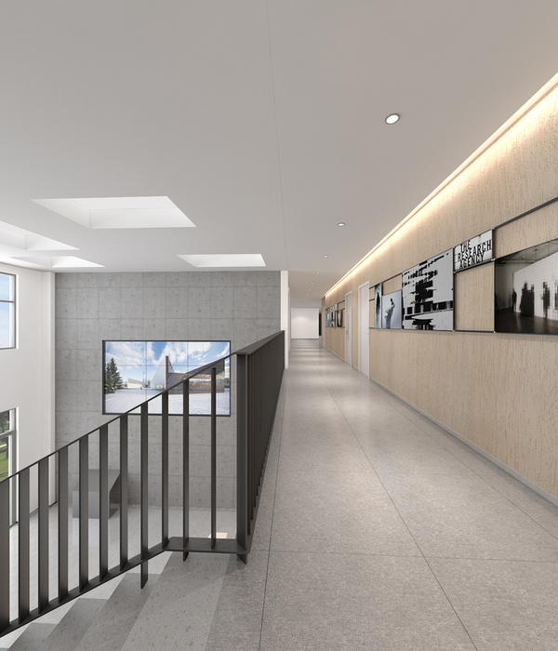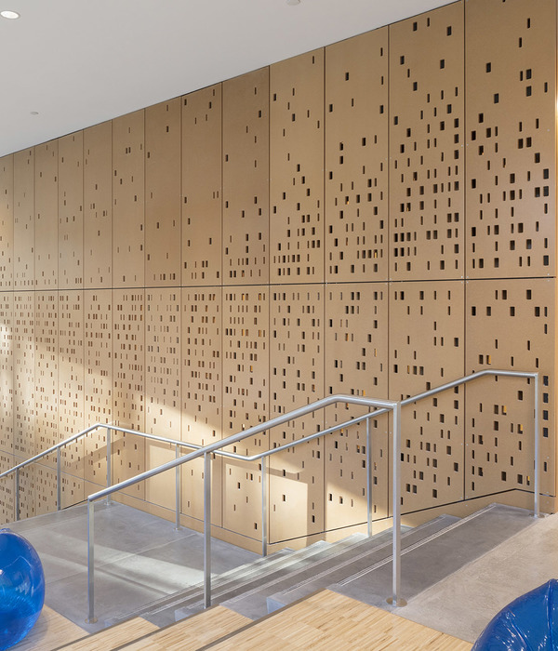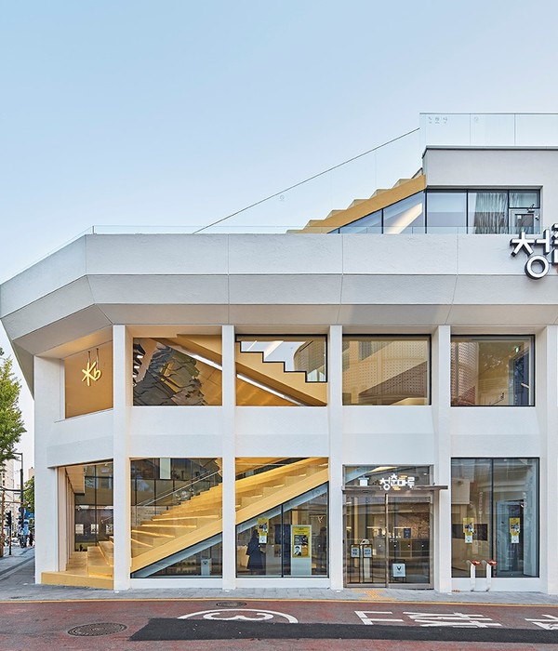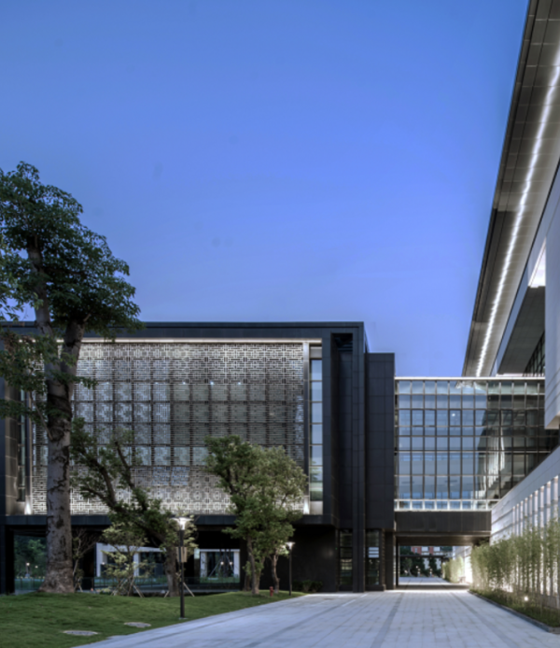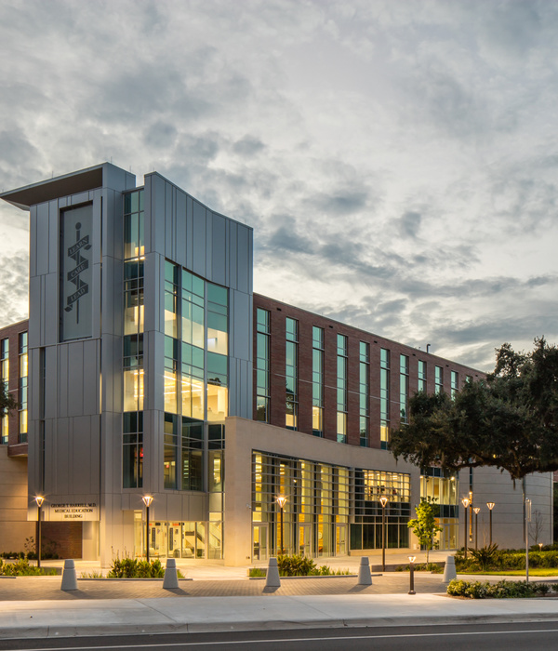Under the architectural competition of ideas for the recreation of G.Haritos square at the region of 100 Hourmathies at Rhodes, which was proclaimed by the Management of Technical Constructions & Infrastructures of Rhodes Municipality, a research was elaborated in order to satisfy the functional and aesthetic needs.
Taking in account the long-standing history and the architectural singularities of the island and also the particular characteristics of the region of the project, the team set an objective of creating a square environmentally and mostly functionally sustainable through a full year period.
Specifically, for configuring the form of the square a record of the environmental elements of the area and of the architectural characteristics of the local structures was made. The sandhills of the beach, the palm trees and the intense principles of eastern architecture, in addition to the eclectic mannerism of the fascistic Italy, led the team to the use of curves. These curves replace the angles at the phorms and, furthermore, appear at the “z” axis creating through heigh differences hills, passageways and plateaus. The hills create a continuous change at the optical vanishing point, giving the square new optical interest. The passageways unify the sections of the square through easy walkthroushs and giving the opportunity to create a bike track. Lastly, the plateaus serve as gathering places where cultural and social events can occur.
At the square is instated shelter equipment for shading and protecting by the weather conditions, a research is done in relation to the use of green zones in accordance to the principles of the bioclimatic designing, springs and water flows that make resemblance to the element of the sea-oasis and create comfortable conditions during the summer term, and also playground equipment at the north section.
Considering the functionality, it was concluded through observation a parking and traffic problem. The solution that was given, proposed the unification of the square with the east urban blocks through pedestrianization, leaving a transverse passage for the vehicles for decongestion. For the parking problem, there was o proposal of underground parking consisted by seventy seven parking spots, that is incurred by a longitudinal road for serving the traffic needs. The underground garage is connected to the square through elevator and a staircase. The pedestrian section of the square is delimited by the placement of underfloor lights in order to prevent any parking infringement.
Finally, the materials used for the final creation were chosen with environmental sensitivity and economical providence. The materials that were preferred were mostly recycled and reused by the existing situation and the colours were in agreement to the sovereign and existing that satisfy the principles of the bioclimatic architecture. The rest of the materials are environmentally friendly and were chosen for their best relation of cost of placement and maintenance depending to their duration through time.
The result that occurred from this project is a new square featuring modern design which does not deviate from the existing characteristics of the island. It creates an eastern feature, though it keeps elements of the western architecture, escapes the seasonality of the existing condition and gives the opportunity for the cultural promotion of the area.
{{item.text_origin}}

