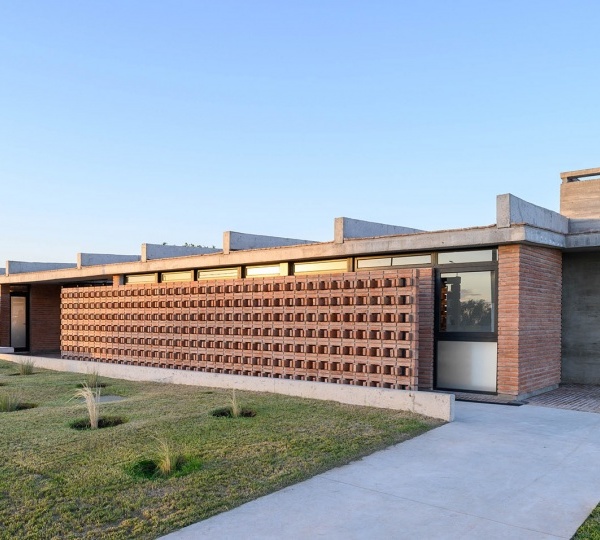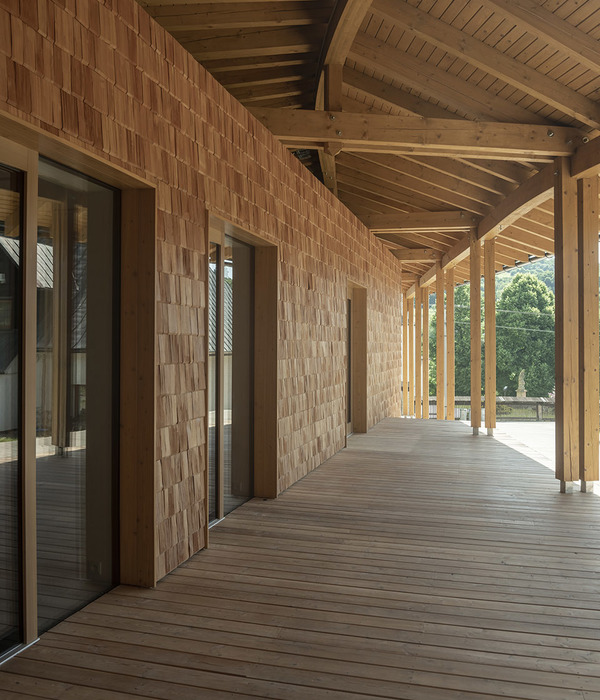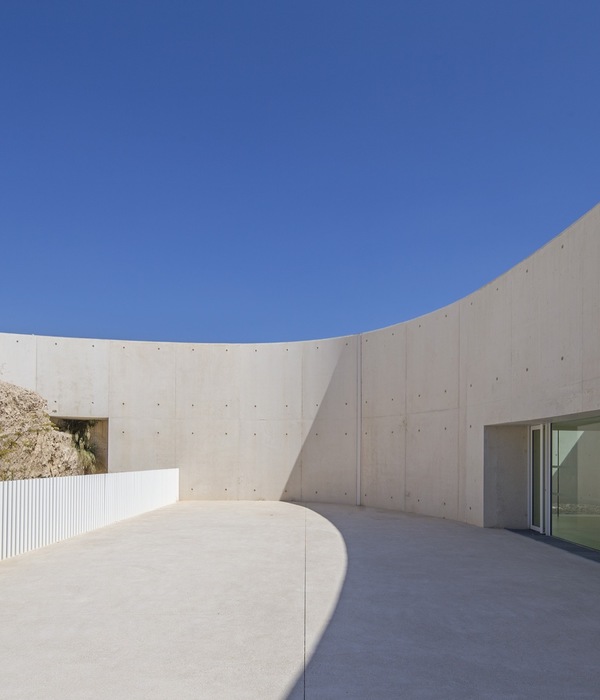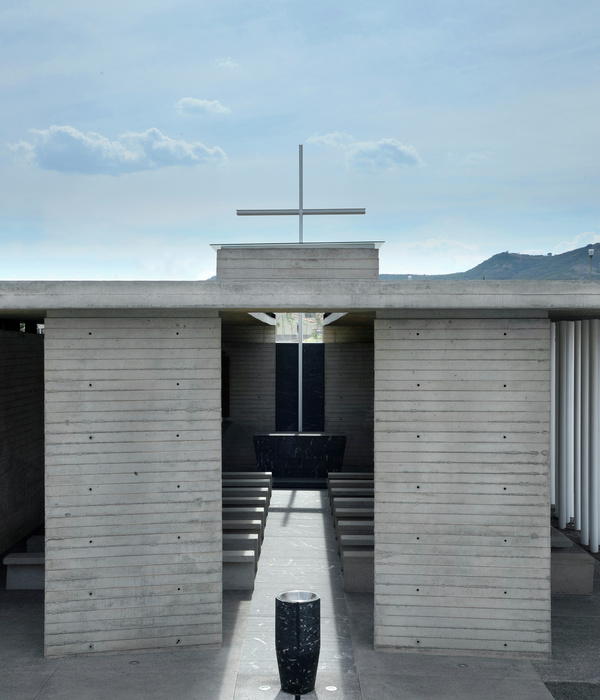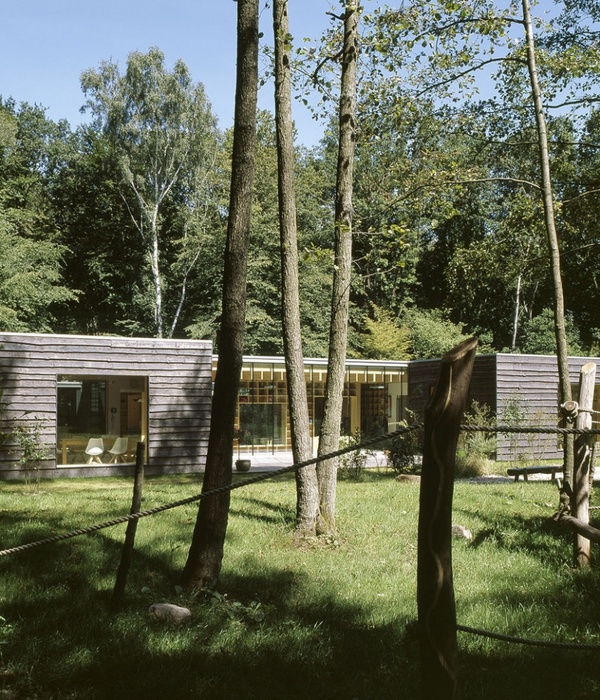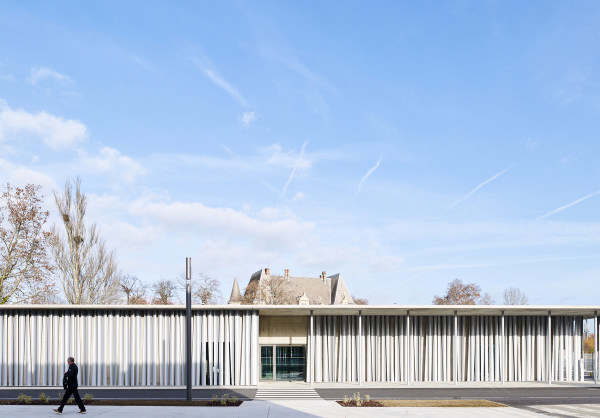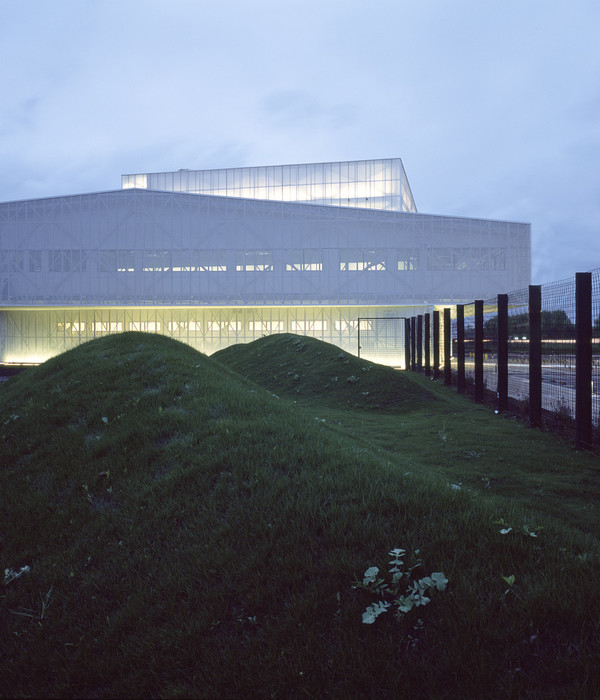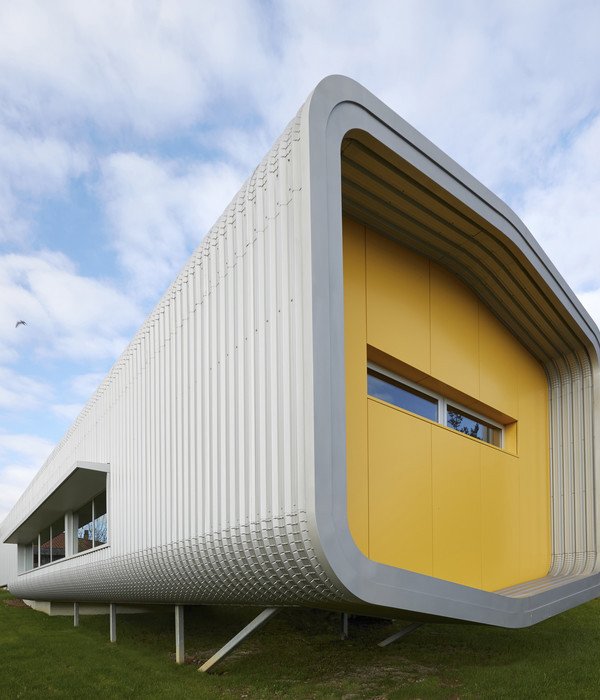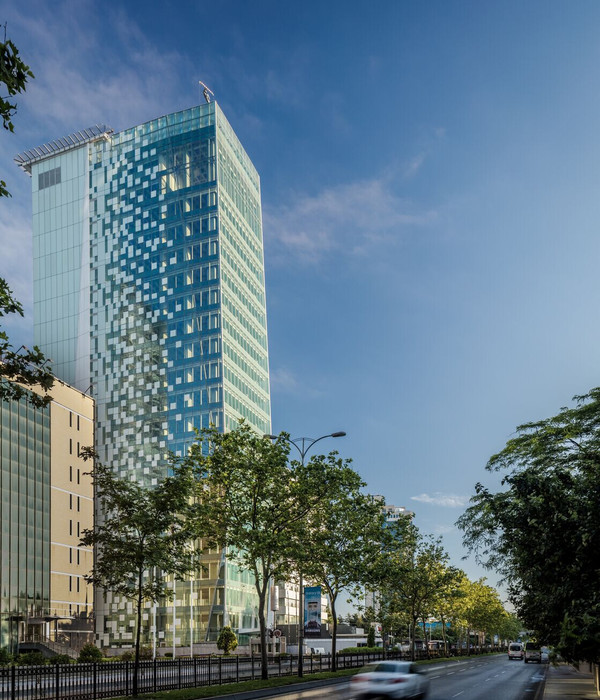The Annex is a studio and gallery space showcasing the art of Vermont stone sculptor Richard Erdman. Erdman’s upbringing in the picturesque mountains of Southern Vermont’s Marble region inspired his love for stone. The three-sided glass-walled studio embodies Erdman’s passion for organically presenting his work among nature. The space was designed collaboratively with the artist in the spirit of Donald Judd’s Chianti in Marfa, Texas, where Judd “considered the space around a piece intrinsic to its proper appreciation and felt the artist should be deeply involved in the design of the space showcasing their work.”
Built on a 20-acre working horse farm, Annex is positioned orthogonal to the surrounding buildings and bookends the farmyard in the northwest corner of the site. The building overlooks rolling horse pastures toward distant mountains which provide a bucolic backdrop to the sculptures. A crushed stone plinth around the building terminates into either a concrete infinity edge or a Corten rim and is captured by a black wooden guardrail that mimics the adjacent paddock fencing. The building is equally inspired by the agrarian landscape and the artist’s sculptural language.
The gallery is defined by a cantilevered, corrugated Corten steel shed akin to the metal-clad structures around the farm. This rectilinear form transitions to a curved office volume that reflects the sinuousness of the artist’s work. The program includes a flexible space for floor and podium display of large sculptures, shelves for maquette models, an outdoor sculpture garden, and a gallerist office. A moveable worktable is used for crafting clay models. A hydraulic loading door and jib crane aid in the installation and removal of sculptures.
The interior spaces are minimal and open. Structural steel members are exposed above the main studio. A monumental steel shelving display is integrated into the space and window composition. The interior wall and ceiling finishes are black to contrast with the marble sculptures. Custom metal pivot doors open into the white plaster gallerist space. A custom wood cabinet provides storage and a maquette display. A polished concrete floor adds to the durability, functionality, and overall minimalistic aesthetic. Ecological sensitivity is an important consideration in the project.
The building is all-electric, forgoing any use of fossil fuels on-site and using a ground-mounted PV array. Heating and cooling are provided by an electric heat pump system. Ventilation is provided by large doors and operable windows. Natural plaster and Swedish pine tar finishes contribute to healthy indoor air quality. Generous daylighting is supplemented by LED fixtures that are purposeful to the sculptures. The permeable stone surface surrounding the building helps capture runoff and mitigate erosion through the site.
{{item.text_origin}}

