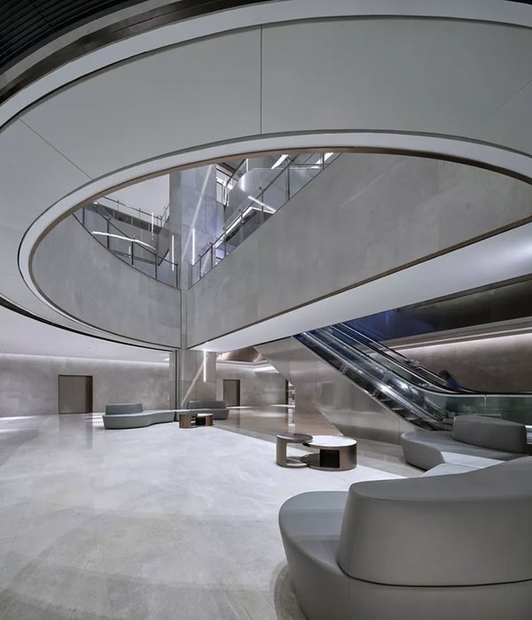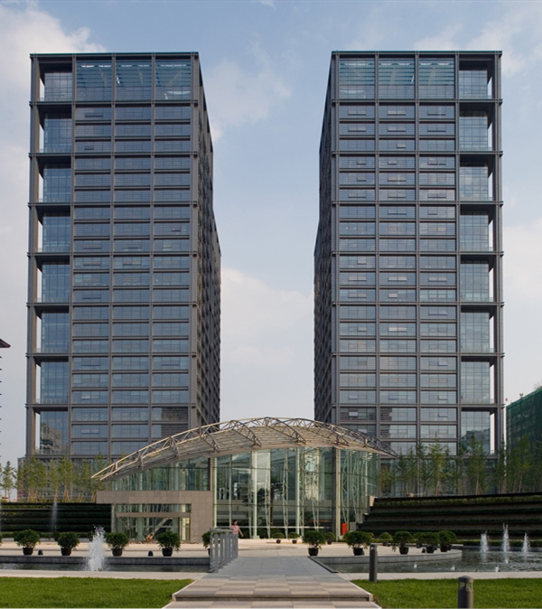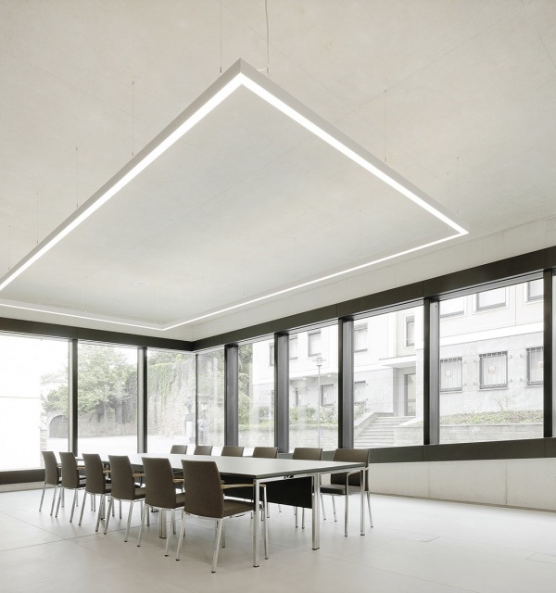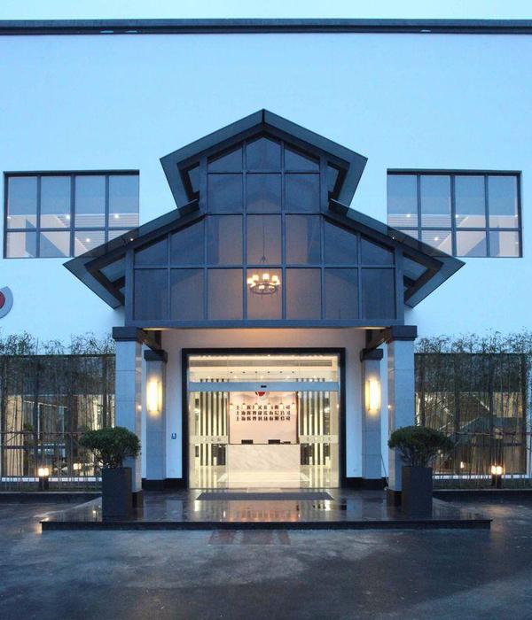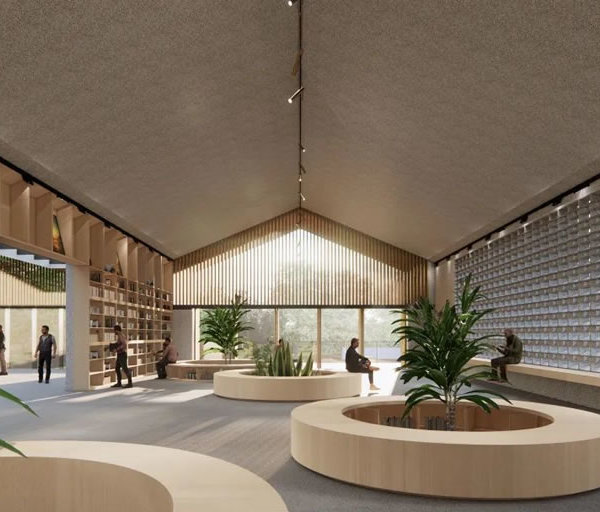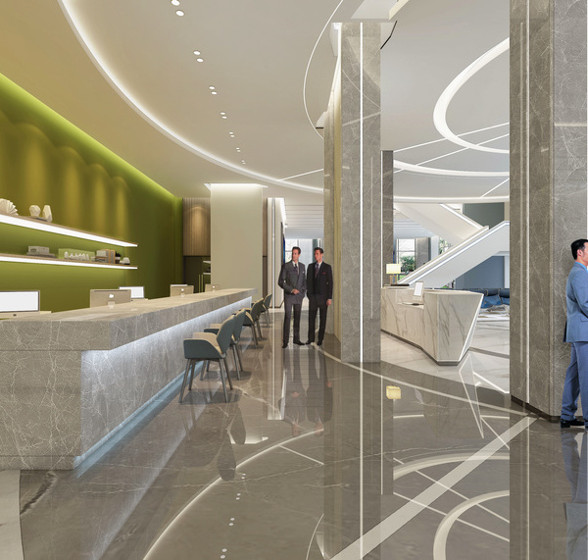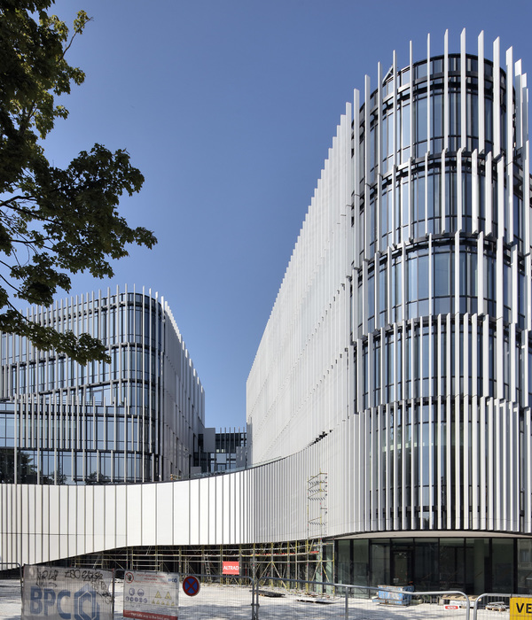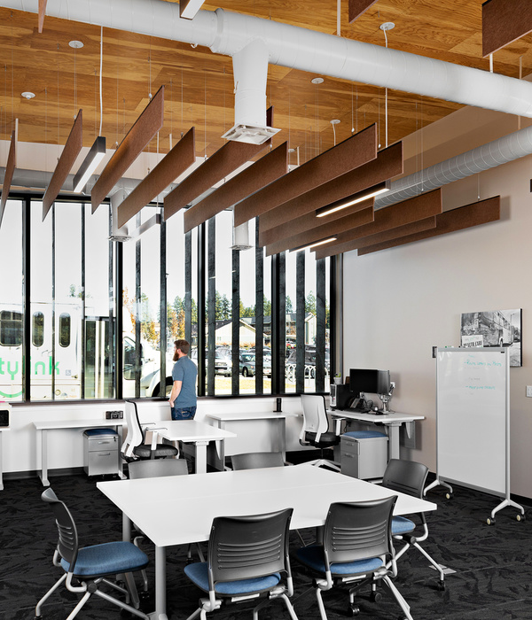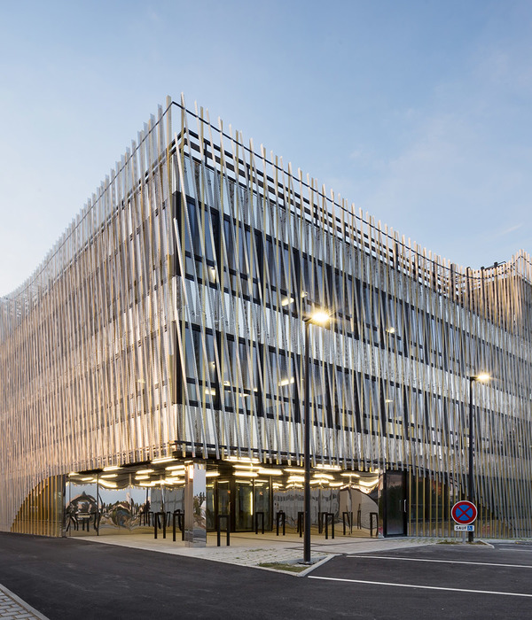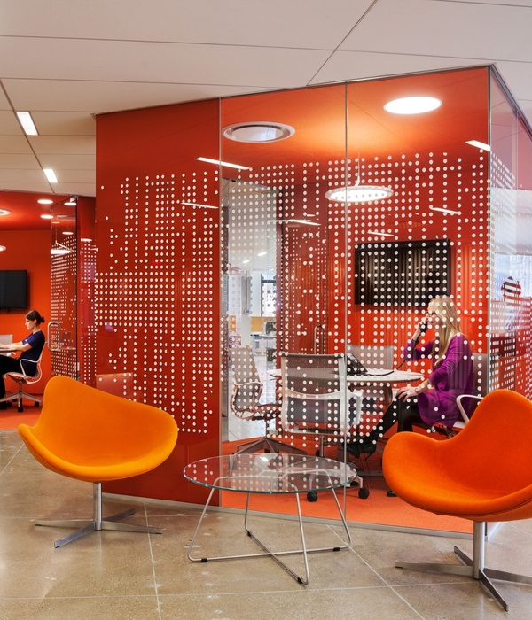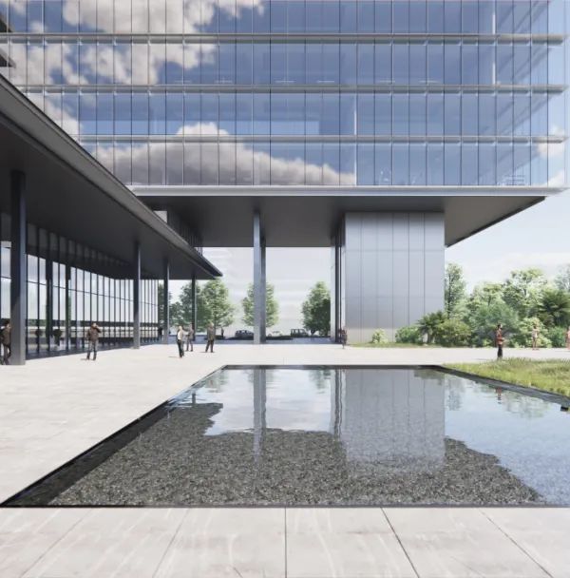介入城市的开发场地
Urban Role within the Intervention Sector Site / Situation
建筑位于阿根廷科尔多瓦一处新开发的郊区中,历史上这里曾是工业活动的中心。
The building is located in a new development at the outskirts of the City of Cordoba, Argentina. This peripheral sector was, long ago, the center of industrial activities.
▼项目概览
overview
圣伊格纳西奥社区中心是一处位于公共空间中的私人项目,供举办活动与运维建设的当地社区使用。建筑旨在激活社区开发中的社交环节,促进民众集会与城市规划中的社区参与。
The San Ignacio Community Center is a private proposal for a public space where the local community is responsible for the activities and the maintenance of the architecture. The building’s main purpose is to activate social processes for community development. It was designed to promote social assemblies and the community’s participation in urban planning.
▼鸟瞰场地
aerial view
社区中心位于公共交通可达的主干路旁,这里也是生态绿道建设的一部分,旨在使人们更加亲近自然。
The community center is located on the main road with public transportation access. It’s also part of the ecological route that seeks to bring nature closer to people.
▼顶视图
top view
建筑希望对工业时期的历史景观进行恢复,以凸显社区身份。因此,方案采用富有纪念性的厂房、水箱等旧工厂结构,较高的体量使建筑在远处也清晰可见。
To encourage the community’s identity, the building recovers the historical landscape during the industrial period. For this purpose, the building has been designed in remembrance of the old factory infrastructures such as industrial plants and water tanks that could be seen from large distances buscause of its height.
▼社区环境
the community
▼建筑立面
the facade
▼道路视角
view from the street
如今,建筑已成为社区中的一个标志性场所,为会议和聚集提供了空间。
This way, this building is recognized as a community reference and as a meeting place or a starting point.
▼建筑表皮
the skin
娱乐与集会空间
The Recreational and Representative Program.
该中心将随着社区的发展而逐渐演变。社区从商业地产中诞生,随着时间的推移与政策的落实,邻里将获得自治权并自主运营。
This CC has been designed to accompany the evolutionary process of the community. A community that has been born from the commercialization and development of a real estate enterprise and that over time, through various actions, gains autonomy and starts to be managed by its neighbors.
▼建筑四周的公共空间
public space around the building
▼体量间的半室外空间
these semi-covered spaces
建筑被设想为一个巨大的遮阴处,两个主要的封闭体量由半室外空间连接起来。空间在最初的方案中即需要满足两种不同功能,既作为城市部门的监控办公室,也为邻里休闲提供娱乐场所。
The Building is conceived as a large shed with two covered sectors joined by a semi-covered space. Each of these spaces, initially have been planned to host two types of activities; a monitoring center with an office for the urban administration and a space for the entertainment of its neighbors.
▼看向室内空间
view of the interior space
建筑外观宛如一座富有装饰性的雕塑,而内部则相对内敛。室内外空间通过全覆盖、半覆盖与完全敞开的屋顶形成了过渡。半室外空间不仅为举办活动提供了充足的空间,也为调整微气候做出了贡献。建筑四周的空间使社区可以通过共享设计从不同途径收集到经费。
The Building presents itself as an ornamental sculpture with a strong introverted interior. The relationship between the outside and the inside is a gradual experience through covered, semi-covered and uncovered areas. The intermediate spaces play a preponderant role for the expansion of the activities, as well as in climate protection. The spaces around the building allow the community appropriation by different ways of participatory design.
▼室内空间入口
entrance of the interior space
灵活规划的可能性
How to plan the indefinite
社区中心旨在成为一处民众的“代表”,以此为前提,建筑方案将处在不断的变化中,以顺应社区的生长与发展。圣伊格纳西奥社区中心的设计充分响应了灵活性与多样性的需求。
The Community Center was designed to represent citizen collectivity. Under this premise, the architectural resolution is thought as something in constant change in order to accompany the social processes of the community while it grows. For this, the CC responds to functional criteria of flexibility and versatility.
▼内部视角
view of the interior space
▼走廊the corridor
▼会议空间
the meeting room
代表性景观与材料
Representative Landscape and Materiality
在这片广阔延伸的平原上,建筑成了连结地球尺度与人类尺度的重要舞台。建筑材料选用天然经济的传统工艺零件,整体结构体系清晰可见,通过结构语言促成了社区与环境的对话。
A large horizontal plane becomes the protagonist of the architectural composition enforcing the connection between the earth and the human scale. The building´s materiality is based on raw and easy-to-market finishing components that are used in traditional techniques. The construction system can be rapidly recognized by the viewer. Its structure is part of the language allowing an honest communication between the object and the community.
▼夜间,明亮的社区空间
a bright public space at night
▼公共区域
public space
▼城市夜景
night view
▼平面图
plan
▼立面图
elevation
▼剖面图
section
Project Name: CC San Ignacio Community Center
Architecture Office: EDISUR GROUP / Arch. Aguirre Caudana, Agustin – Arch. Mur, Alejandro
Country of the Office: Argentina
Construction completion year: 2021
Constructed area: 251.27m²
Location: Córdoba, Argentina
Photography Credits: ARCH GONZALO VIRAMONTE
Photographer Website:E-mail of Photographer:Video Credits: ARCH GONZALO VIRAMONTE
{{item.text_origin}}

