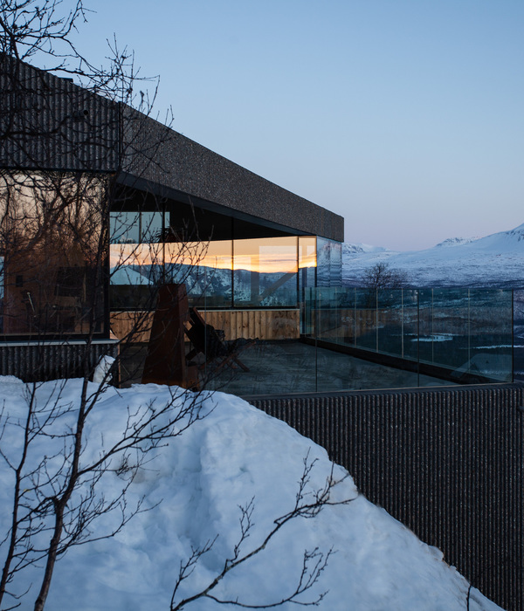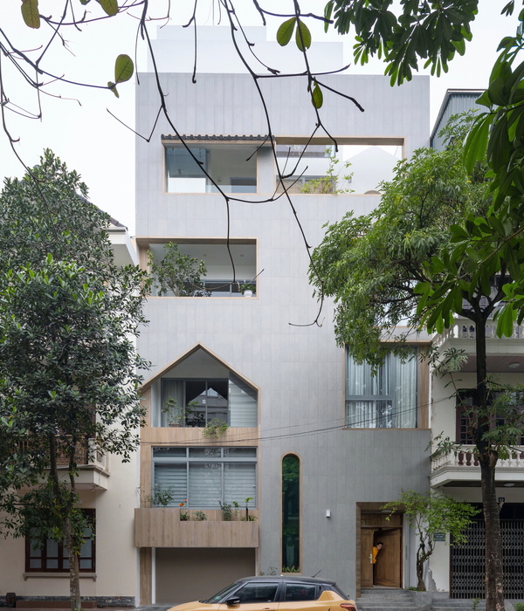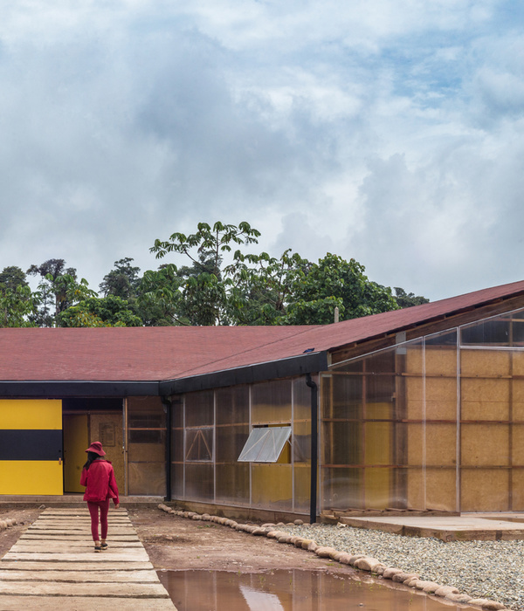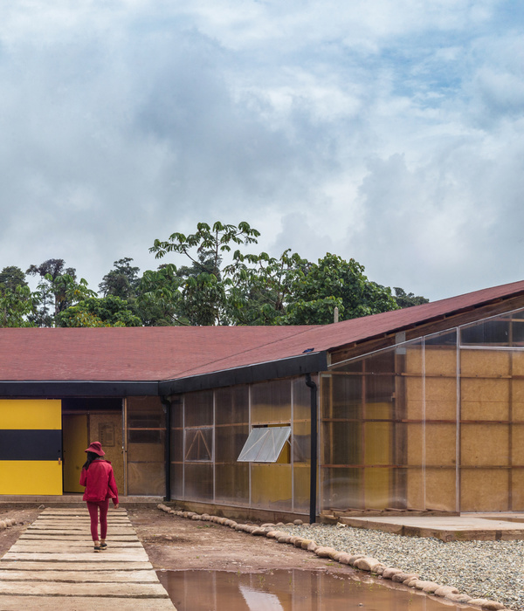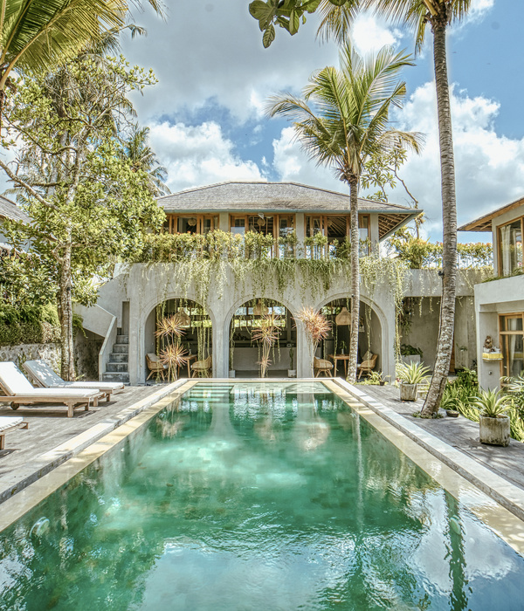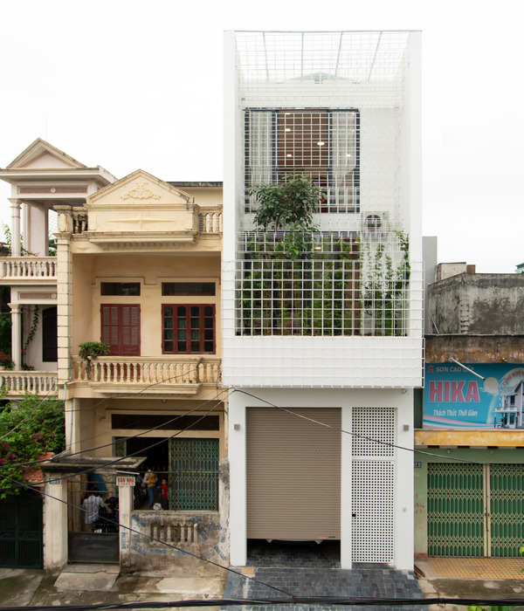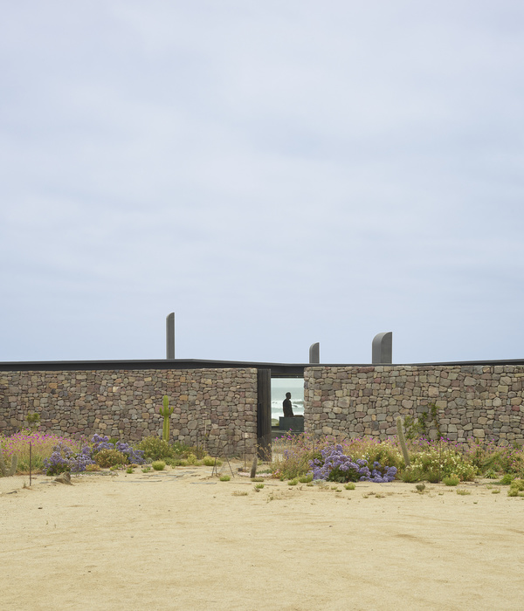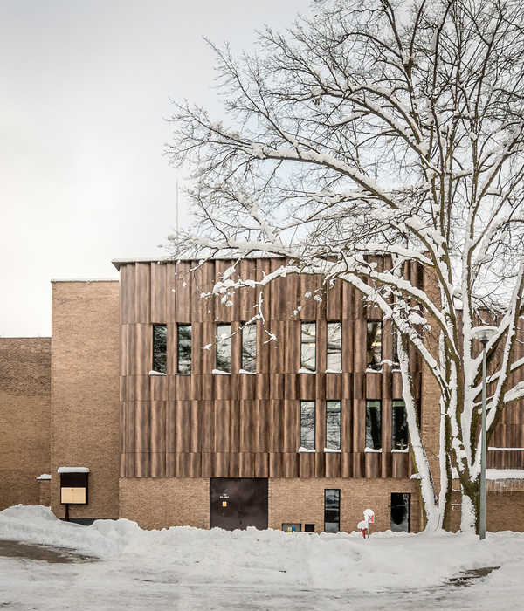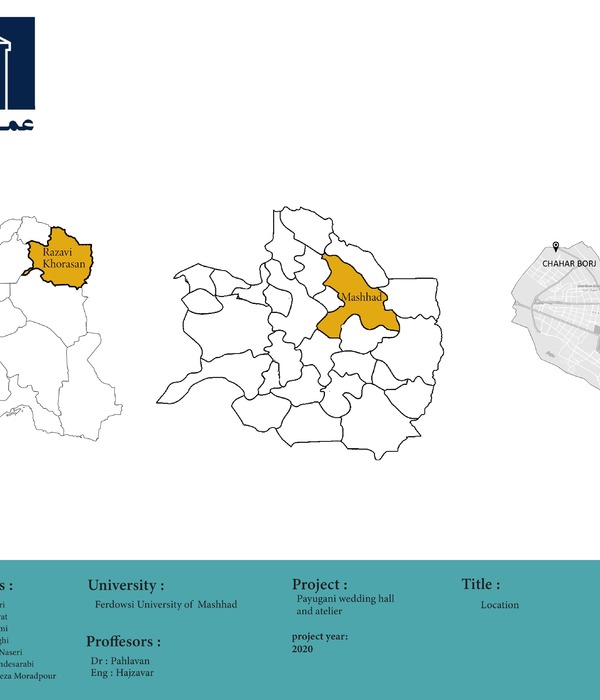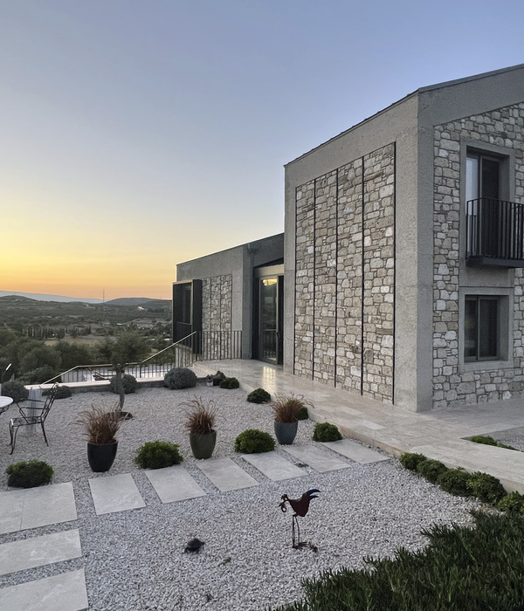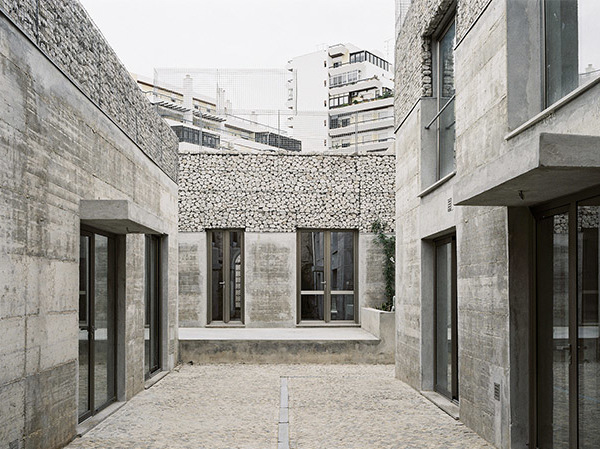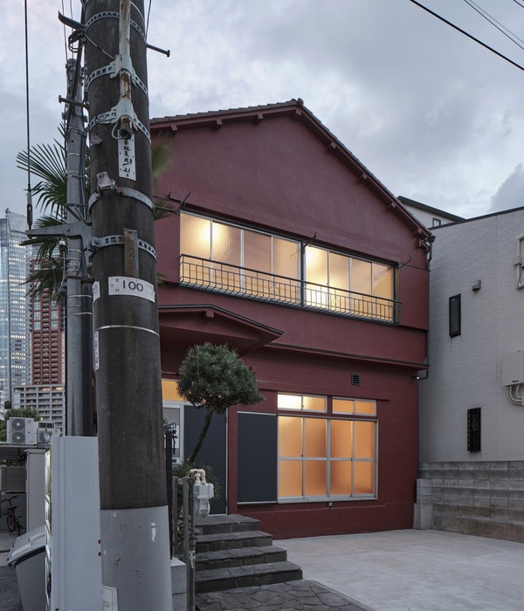项目场地接近三角形,位于主干道与住宅区之间。这里不止一面临街,由于房子良好的位置,业主希望将一部分空间用作出租商店。
▼场地鸟瞰,Aerial view of the site ©Kyoko Omori
The site shape is almost triangular and is located between a main street and a residential area. More than half of the site faces the street. Because of its good location, the client requested a house with a space that could be used as a rental store.
▼建筑与街道,Building and the street ©Kyoko Omori
▼由街道望向建筑,Viewing the building from street ©Kyoko Omori
就建筑外观来说,如果商店与住宅紧密连接或者住宅的一部分被用作商店,那么在这样的位置很难保障隐私性。因此,思考具体功能之前,我们采用一系列大大小小的屋顶将建筑体量分散,之后我们再考虑多样的室内和室外空间外形,它们都会被包含在屋檐之下。
▼建筑立面,Facade of the building ©Kyoko Omori
▼建筑近景,Close-up of the building ©Kyoko Omori
▼丰富的立面,Multi-layered facade ©Kyoko Omori
It was difficult to protect privacy in the location if the appearance immediately showed a store next to the residence or a part of the residence was a store. Therefore, before considering its purpose, we imagined the overall image of the building as a series of roofs, large and small, dispersed throughout the building, and then we thought about the appearance of the various interior and exterior spaces that would be contained under the roofs.
▼建筑立面,Facade of the building ©Kyoko Omori
▼建筑入口,Entrance ©Kyoko Omori
▼巧妙的空间关系,Subtle spaces combination ©Kyoko Omori
屋顶的丰富层次使建筑外形跟随观看的角度变化,让人不容易察觉房屋的室内布局。
The complexity of the multiple roofs, which change their appearance depending on where you look, makes it difficult to imagine the layout of the house.
▼门厅,Hall ©Kyoko Omori
▼储物间,Storage ©Kyoko Omori
▼与街道联系紧密,Well-connected with street ©Kyoko Omori
▼餐厅,Dining room ©Kyoko Omori
▼舒适的用餐体验,Comfortable dining experience ©Kyoko Omori
▼室外空间,Outdoor spaces ©Kyoko Omori
我们相信这样的外观不仅保护了家庭的生活(隐私),对于经过的行人与孩子而言也会更熟悉。在设计过程中,社会正受COVID-19影响。我们在推敲方案的同时也在思考未来房子可以被用作住宅以外的其他功能,假如未来社会再有变动时,一部分房屋可为城市所使用。
▼走廊概览,Overview of the corridor ©Kyoko Omori
We hoped that this would not only protect the family’s lifestyle(privacy), but would also make it a familiar presence for passersby and children. During the design process, society was in the midst of COVID-19. We are planning this project while also imagining a future in which it can be flexibly converted to other uses besides housing, such as being partially useful to the city when sudden social changes come again in the future.
▼有趣的通高空间,Interesting double height space ©Kyoko Omori
▼多样的室内空间,Various interior spaces ©Kyoko Omori
▼温馨明亮的活动空间,Cozy and bright activity spaces ©Kyoko Omori
项目落地后,该建筑可不仅仅是“好看的居住容器”,更重要的是能够为城镇和社会作出贡献。这也表达了Michiyama先生的个性。
When completed, the building will not only be a “vessel for living,” but will also be able to contribute to the town and society. It is as if it expresses Mr. Michiyama’s personality.
▼通向卧室的走廊,Corridor to the bedrooms ©Kyoko Omori
▼卧室概览,Overview of the bedroom ©Kyoko Omori
▼屋檐下的空间,Spaces under eaves ©Kyoko Omori
▼楼梯的高效利用,Efficient use of the staircase ©Kyoko Omori
▼厨房,Kitchen ©Kyoko Omori
▼细部,Details ©Kyoko Omori
▼场地平面,Site plan ©Niko Design Studio
▼首层平面,Ground floor plan ©Niko Design Studio
▼二层平面,Second floor plan ©Niko Design Studio
▼立面,Elevation ©Niko Design Studio
▼剖面,Sections ©Niko Design Studio
▼手绘总平面,Masterplan sketch ©Niko Design Studio
▼二层平面手绘,Second floor plan sketch ©Niko Design Studio
▼立面手绘,Elevation sketch ©Niko Design Studio
Site area: 217.6㎡ Building area: 96.8㎡ Total floor area: 122.5㎡ Structure: Noriyuki Yokojima / Yokojima Architectural Structures Office Construction: Kukihara Construction / Cooperation: Taira Kaji Ayumu Ohara (custom steel work), Hatano Wataru ( Japanese paper production) photo: Kyoko Omori
{{item.text_origin}}

