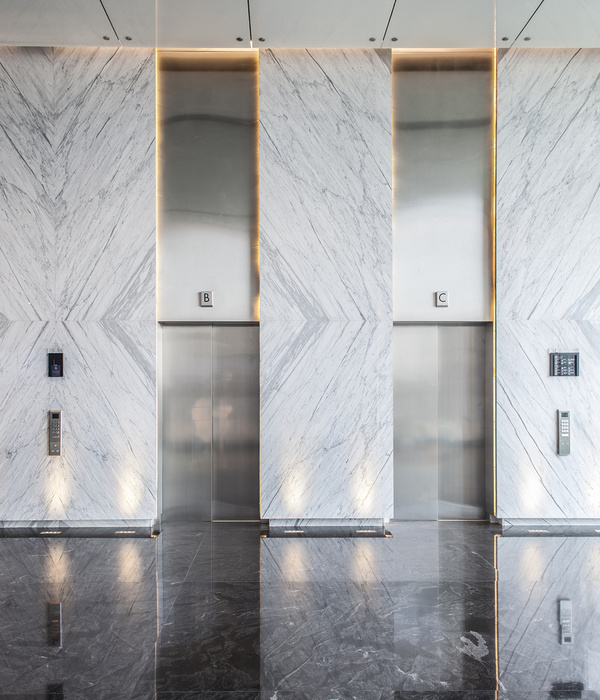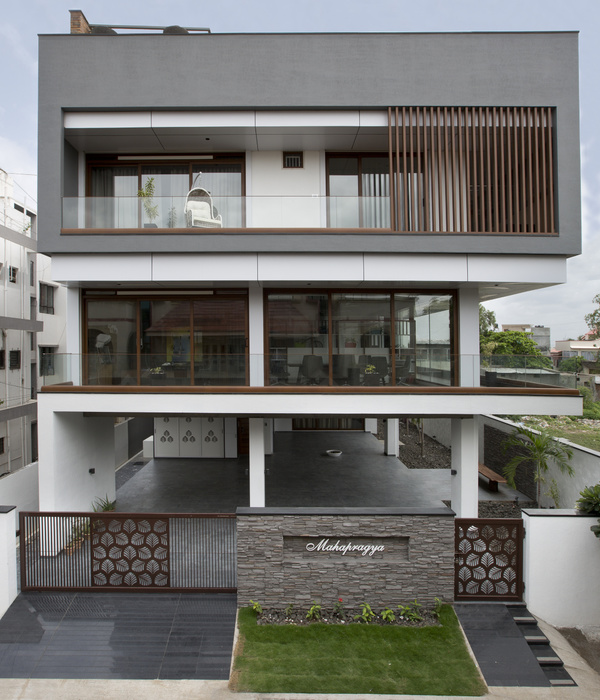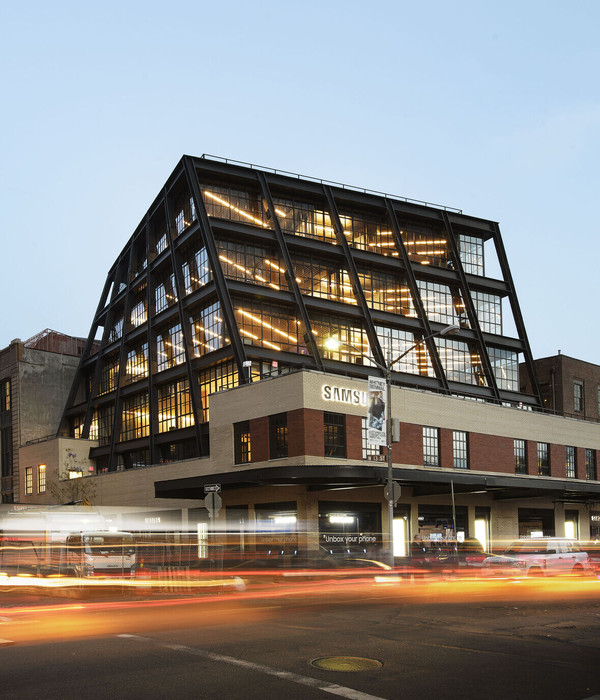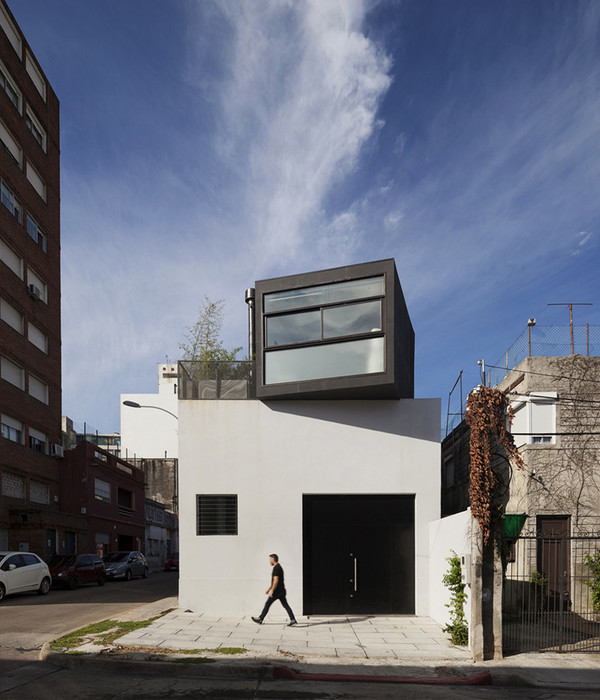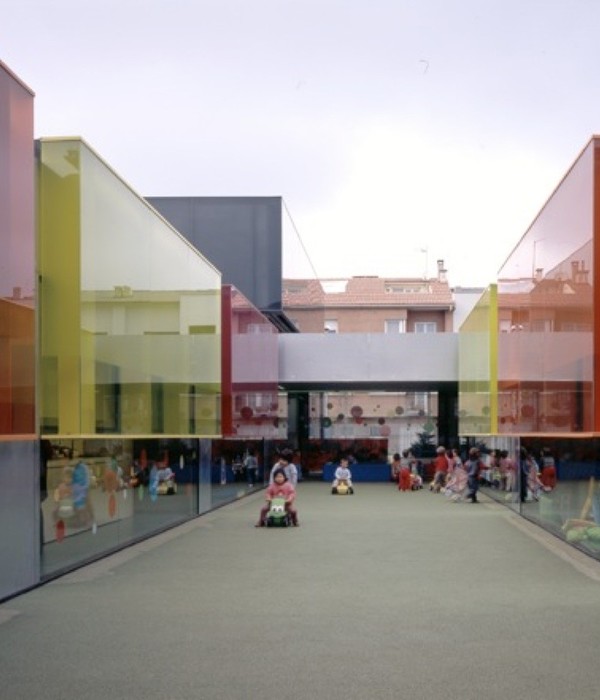Architects:Rafe Maclean Architects
Area :124 m²
Year :2020
Photographs :Mickey Ross
Director : Rafe Maclean
Project Lead : Sarah Wild
Gross Built Area : 124 m2
Additional Roof Deck Area : 44 m2
Structural Engineering : BMC
City : Wānaka
Country : New Zealand
Nestled into a relatively tight back section, every square meter of the lot is used efficiently. Spatial relief is via an external stair to a rooftop deck which offers a lake view and an open sky view.
Warmly clad in scoria-colored color steel – an optical relief in its suburban context and lined with clear finished pine plywood – the material palette is simple and easy to visually digest. Generous insulation levels, a blower-door tested construction, and a Mechanical Heat Recovery Ventilation system – all make this a very snug and healthy house to live in.
The project’s site is a back section in a relatively new subdivision in Wanaka. The site is surrounded on 3 sides by neighboring houses, with the fourth side facing a council reserve to the east. The subdivision sections are smaller in area than most, with all buildings being stand-alone houses.
We identified the tightness of the site early on, with its height restriction restricting any 2 level solutions – we looked for ways to maximize the usage area while keeping outdoor spaces around the house accessible. The house is not a Certified Passive House – although we did use PHPP thermal modeling to optimize our design decisions throughout the developed and detailed design.
▼项目更多图片
{{item.text_origin}}


