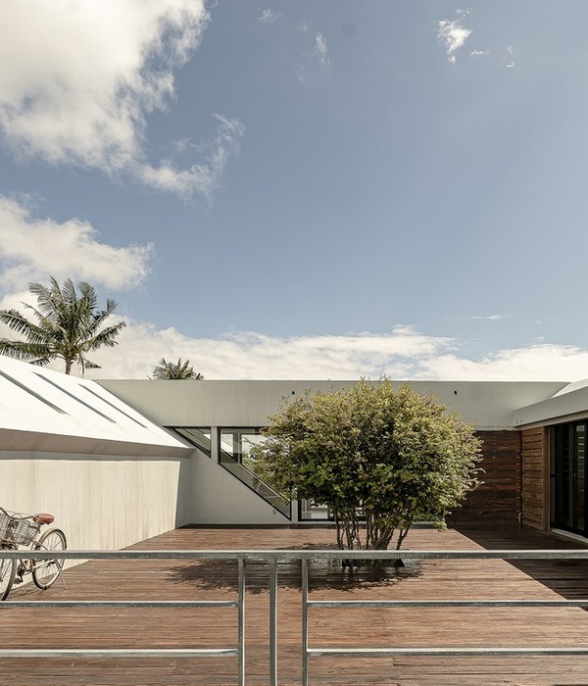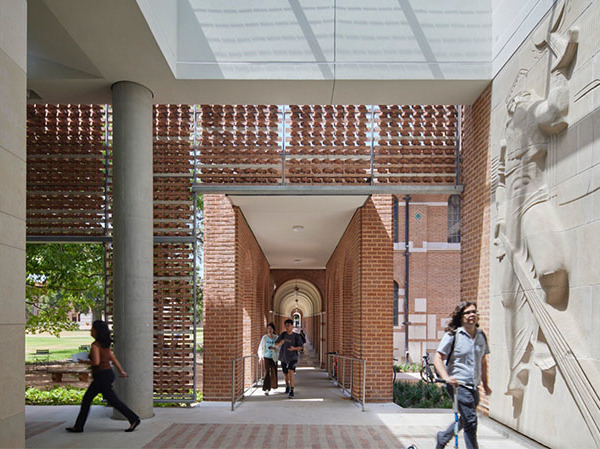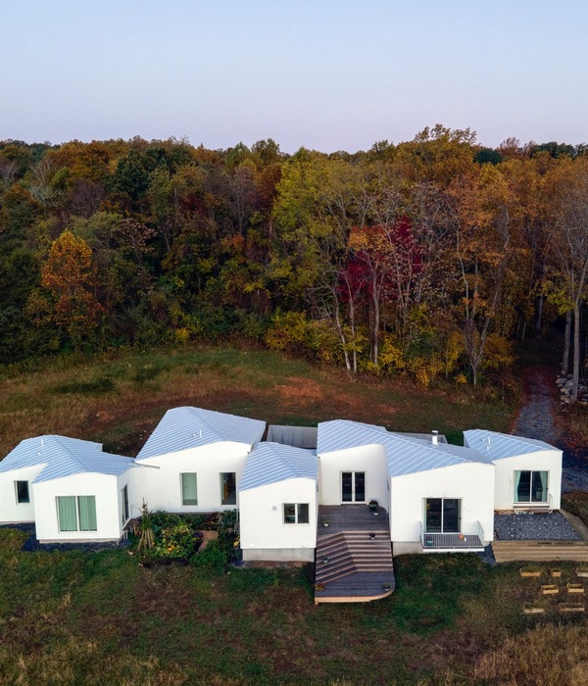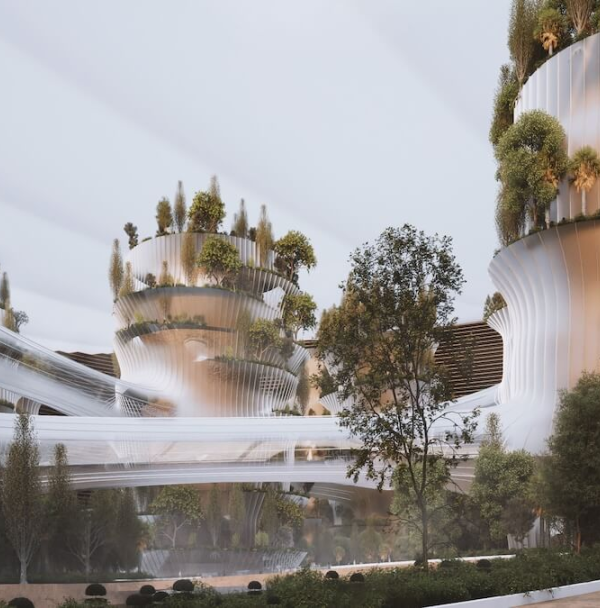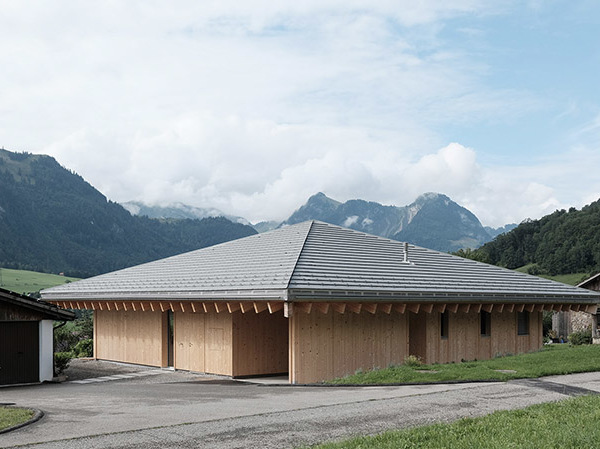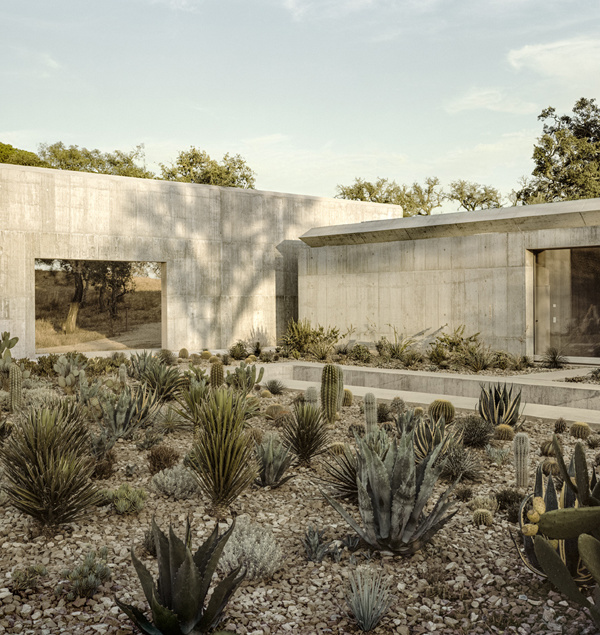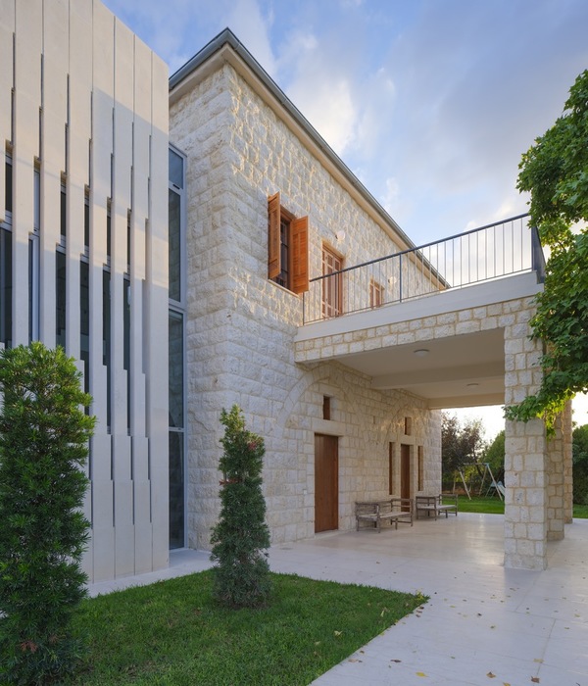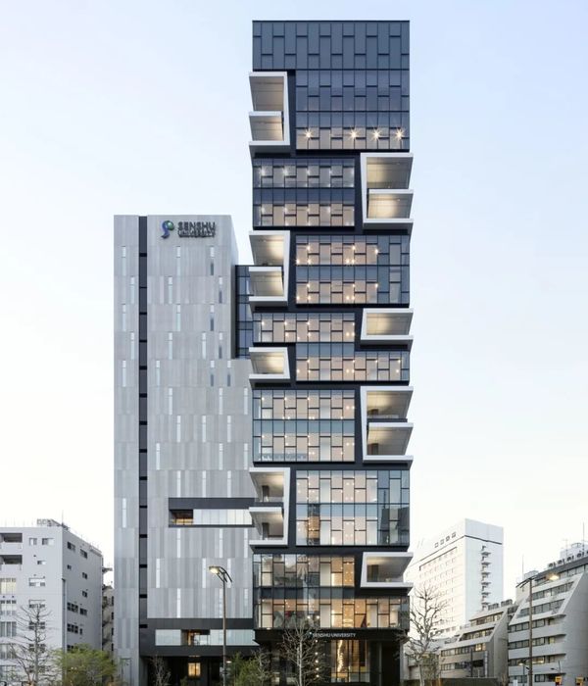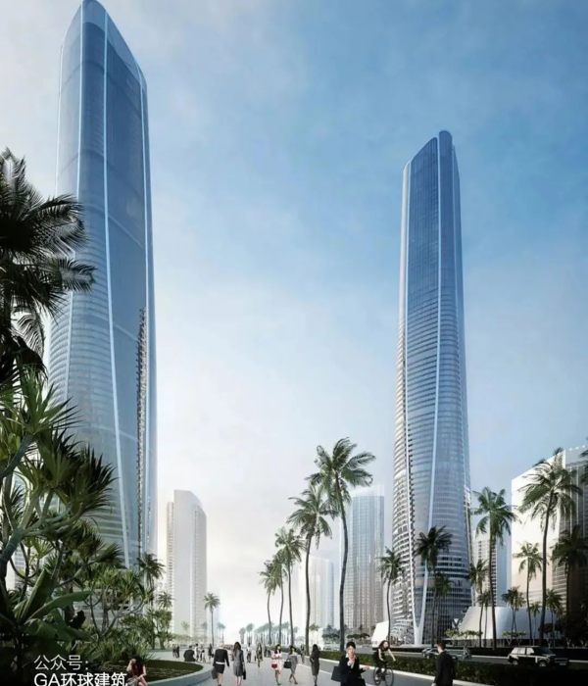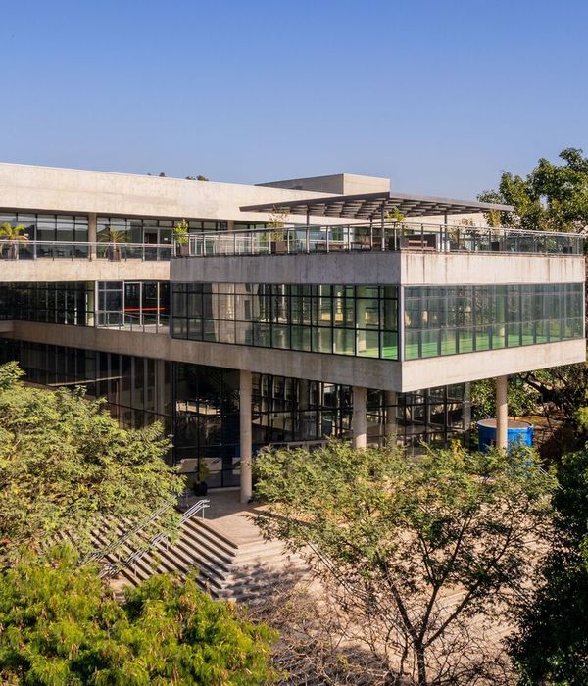“Mahapragya “ located in rapidly expanding zone of Solapur City; the mere solution of contemporary tropical urban living within plot area of 380.90sq.m. G+3 storey structure was planned to suit multifunctional purpose - An architectural design Studio on first floor, a house for small family on the second floor and the recreational space - amphitheater & terrace garden on the top floor.
Basically as an architect & also the user, we have come up with a concept “The art of living with time”. Our thought to express qualities of the material that goes hand in hand with climate. The layout and the space planning of each floor are specifically designed to provide cross ventilation in order to create thermal comfort and connect with nature. The separation of each zone is according to daily functional activities.
The building is oriented such as the North and East side has wide openings to welcome natural light and ensure ventilation. Spaces linking along with vertical axes of the house are solid raw which are decorated with natural light. The light scatters in all direction that enhances the beauty of space.
Moving to the interiors, a luxurious look is imparted viz. Italian marble flooring and wooden flooring has been used across the rooms on the first & second floor. The formal living room is done in rich textures with carefully placed sitout to maintain maximum outside view.
While designing the Children’s Bedroom, mezzanine floor was added to create a quiet zone for their academic activities whilst maintaining the grandeur of the space by doubling the floor height. A subdued color palette of beiges, umber, grey or white characterizes the functional office area. The similar color palette comes through in the master, guest bedroom and the kitchen area.
Interior plays a significant role in order to capture the visual sense of an individual, and to do so designing of each floor was made into different material to make each space deliver its own aesthetic sensitivity. 3D art being a definite part of aesthetics, it was the little details of artifacts that, we made use of to characterize each space.
The house can be seen as a reflection of the miniature society, where each member of the family can live together, by the connection between inside and outside space, the light and dark impact of colors in a common framework, always away from the hustle & bustle of daily life.
{{item.text_origin}}

