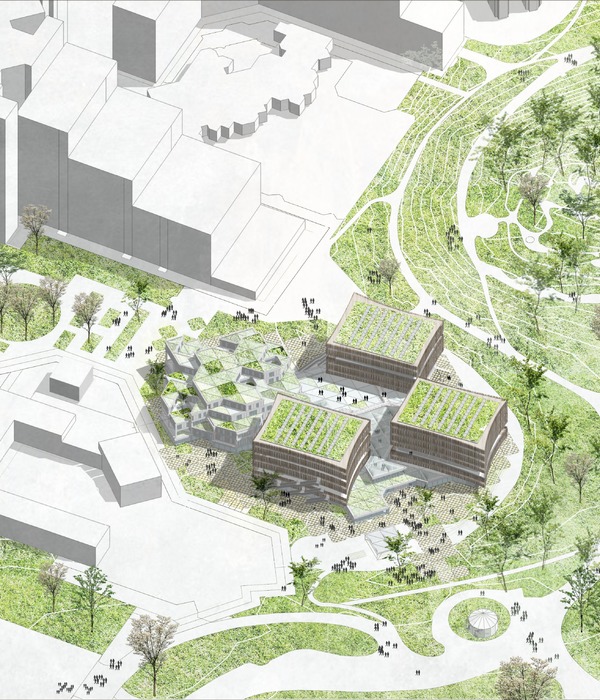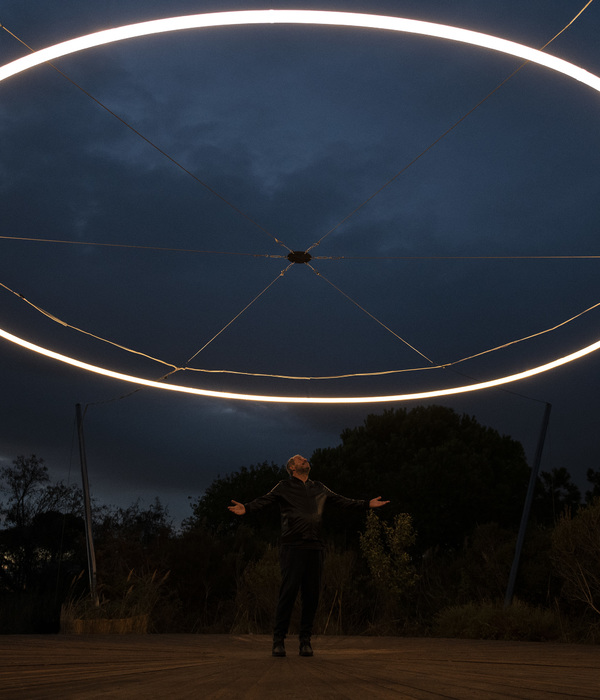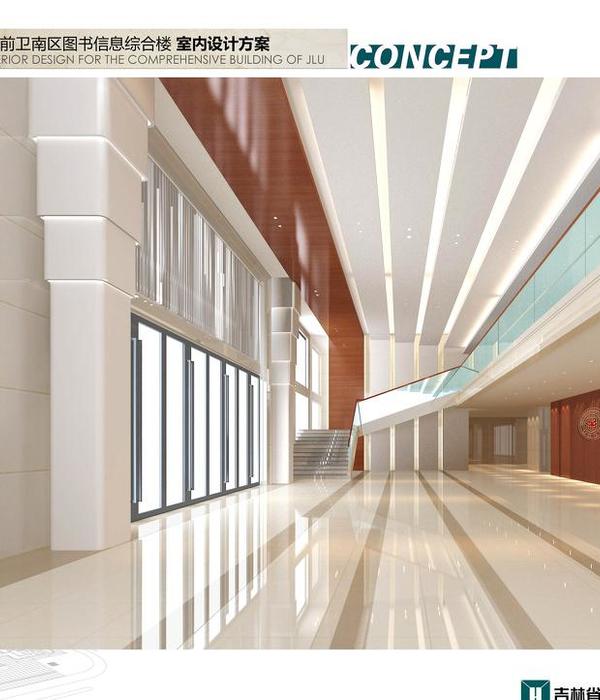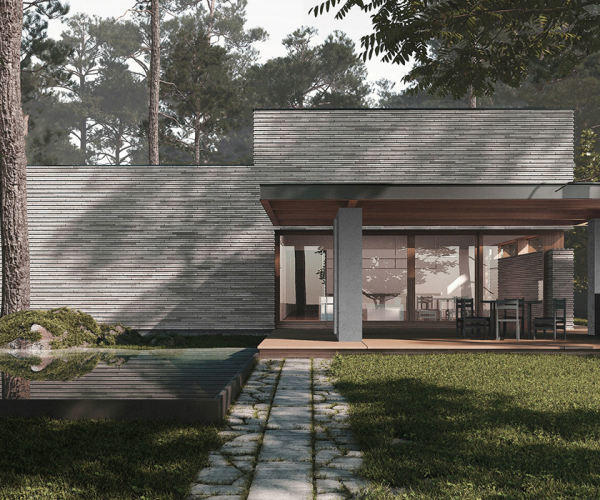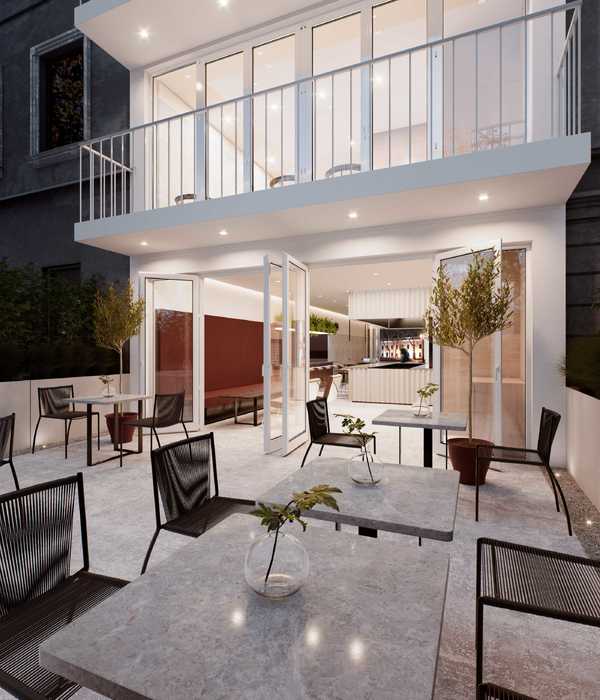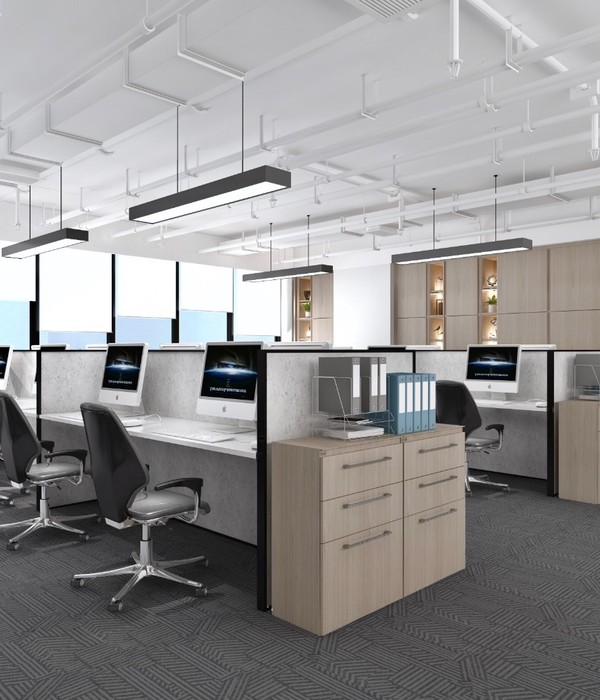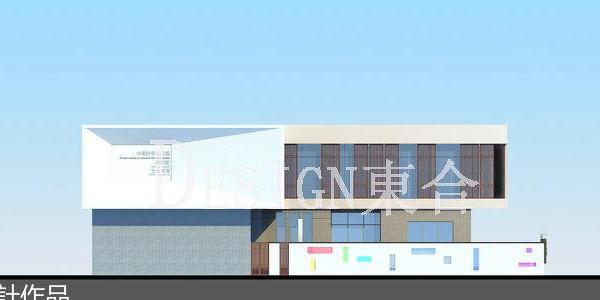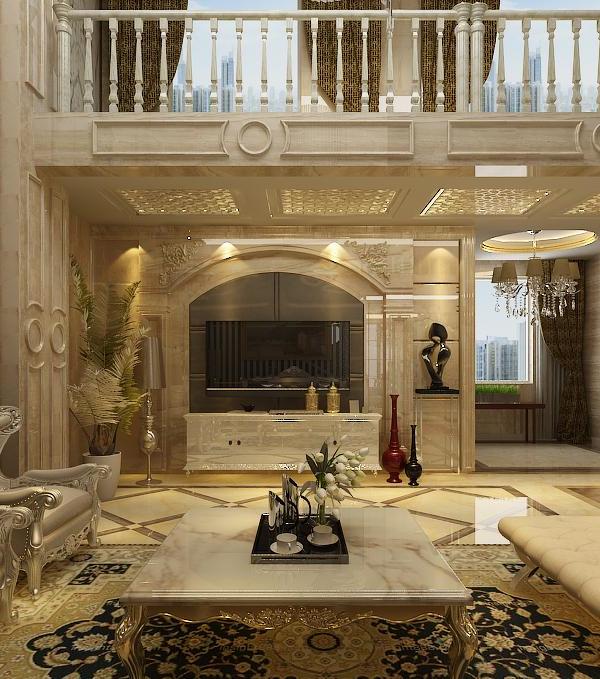Architect:Morris Adjmi Architects
Location:New York, New York, USA
Project Year:2014
Category:Offices
To design a building that both stands out and fits in, the project was treated as two distinct but coexisting buildings: one that stands out—a new twisting steel and glass tower—and one that fits in—the restored Moderne-style brick warehouse. Although the 1938 building appears quite ordinary, it is an exemplar of the structures that define the Gansevoort Market Historic District.
Alexander Severin/RAZUMMEDIA
To maintain this distinct sense of place, the restoration retains its gritty charm, as well as its architectural idiosyncrasies, including the unique two-tone brick facade and the ad hoc arrangement of garage doors and loading bays, which now functions as a dynamic series of storefront windows.
Alexander Severin/RAZUMMEDIA
A new glass and steel canopy evokes the original cantilever (sans hanging carcasses), and second-story windows have been replaced with historically appropriate factory-style sashes. All of these features influence the design of the tower above: the mullions that divide the tower’s curtain wall are identical in proportion to the windows below, and the brick-clad core uses colored mortar and soldier courses to reference the colored brick banding on the original building.
Alexander Severin/RAZUMMEDIA
Though informed by its base, 837 Washington’s tower stands above it in stark contrast. With its pronounced setback from the lower building, the design respects this difference, and the four-story addition reinforces the original structure’s contribution to the character of the historic district yet allows the tower to make its own contribution.
Timothy Schenck
Its form is drawn from the broader context of the city. The rotation of the floor plates—which was refined in dozens of physical models and recalls Richard Serra’s torqueing steel sculptures—embodies the collision of Manhattan’s two street grids and the rotation of the city’s gridiron plan in Greenwich Village.
Aislinn Weidele
The angled structural exoskeleton, based on engineering principles that recall those of old railroad structures, evokes the High Line while eliminating the need to divide the interior spaces with load-bearing walls or columns.
Timothy Schenck
▼项目更多图片
{{item.text_origin}}

