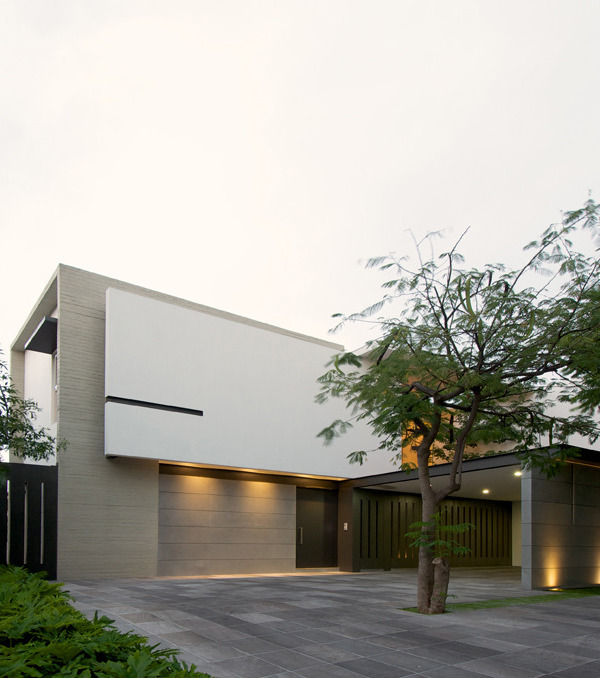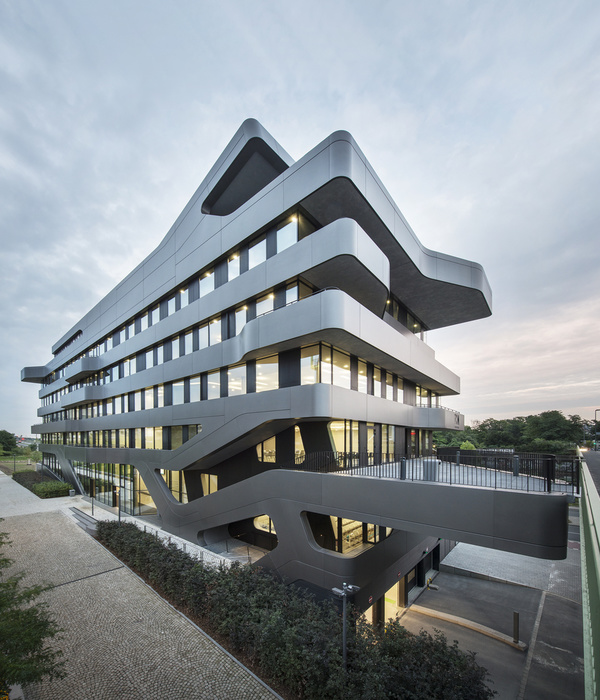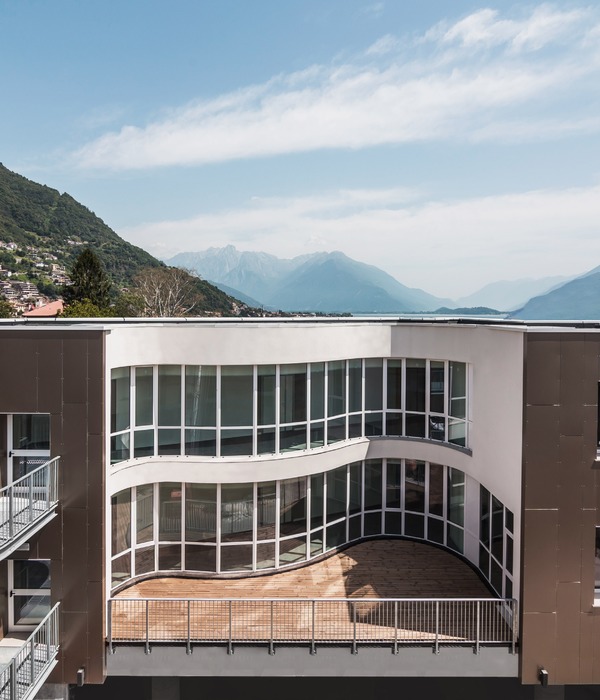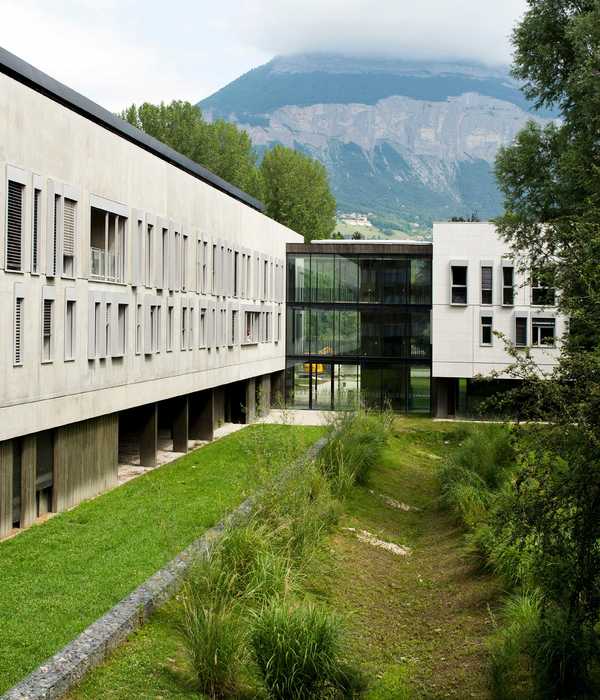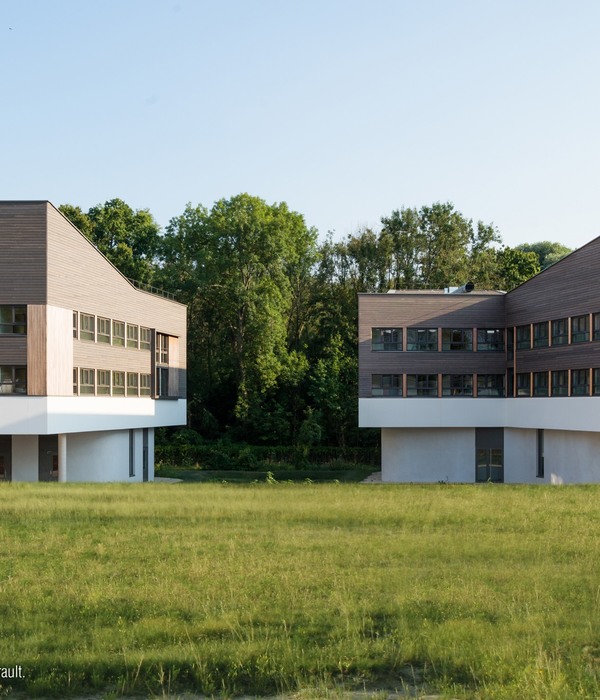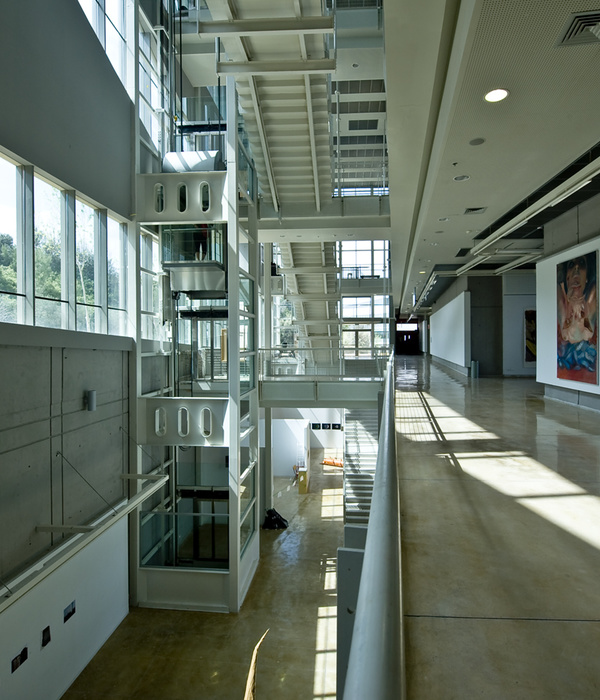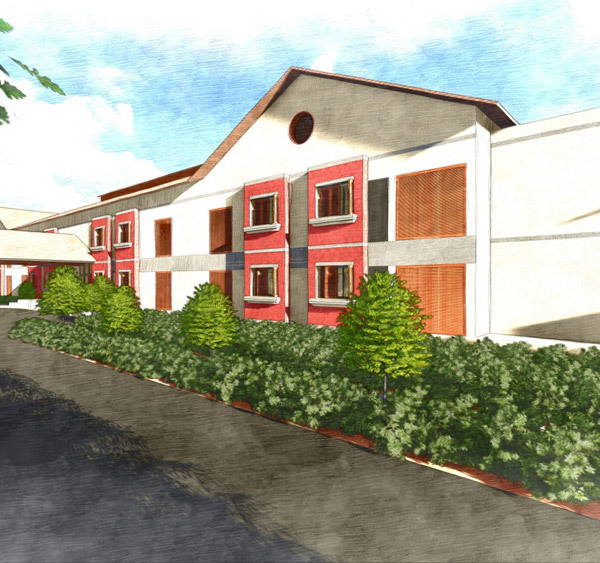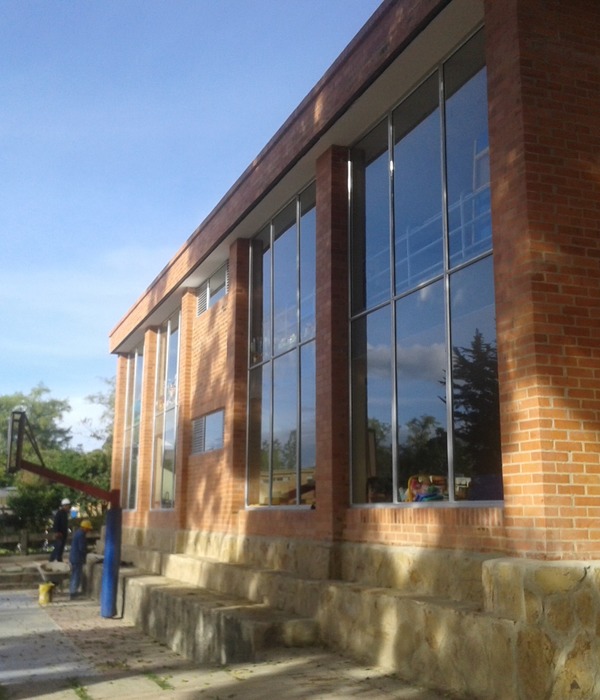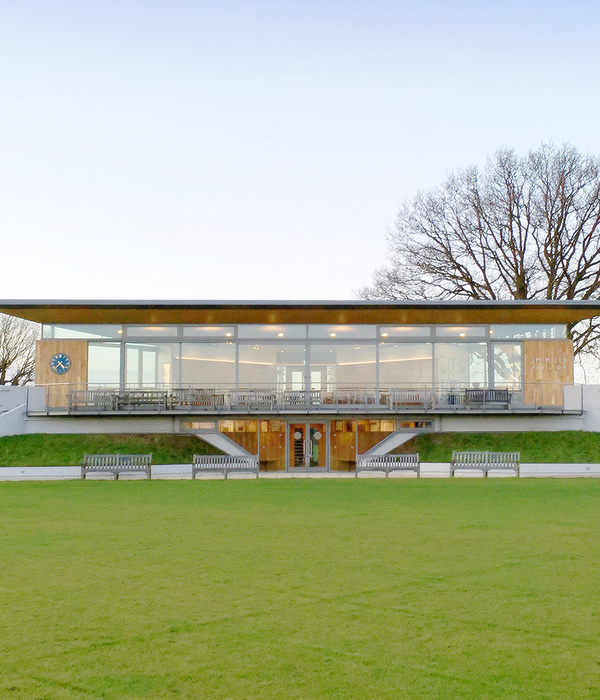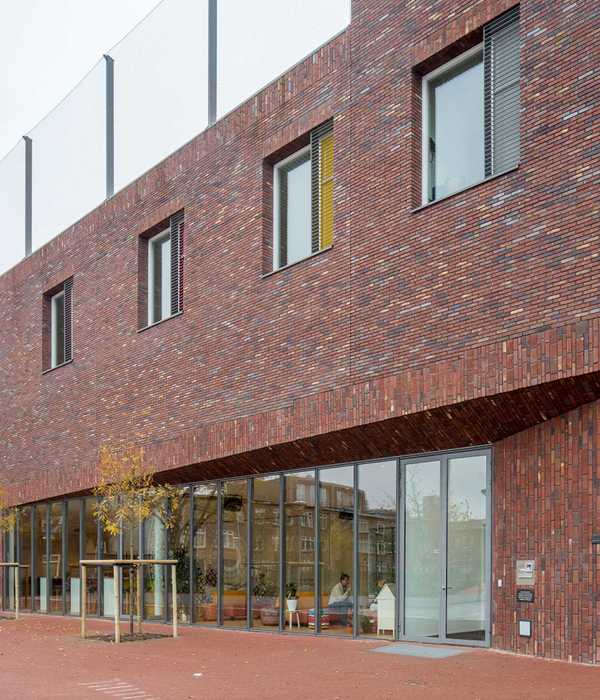发布时间:2018-09-26 06:36:00 {{ caseViews }} {{ caseCollects }}
设计亮点
环绕建筑核心的露台设计,使阳台成为建筑最大亮点,同时采用开放式栏杆,让自然光充分进入居住空间。
The structure was designed as a freestanding, five-story multifamily residential building, supplementing the buildings along the main street of the city. Architects' goal was to create a project with a different approach to the aesthetics of buildings commonly constructed throughout the city.
The Client's wish of providing maximum surface of balconies was achieved by surrounding core of the structure with terraces wrapping around the entire building.
White balconies were chosen to contrast with the dark core of the building. Railings of balconies are open to allow as much natural light as possible into the building's living areas.
{{item.text_origin}}
没有更多了
相关推荐
{{searchData("kpz2e9nNKqY57wQ8YN6BGrgOZ4LQmx83").value.views.toLocaleString()}}
{{searchData("kpz2e9nNKqY57wQ8YN6BGrgOZ4LQmx83").value.collects.toLocaleString()}}
{{searchData("zGL9jrDAOa37YBdGdRqXyPq1xg5pMNQo").value.views.toLocaleString()}}
{{searchData("zGL9jrDAOa37YBdGdRqXyPq1xg5pMNQo").value.collects.toLocaleString()}}
{{searchData("M1DyPedpAOvjJw9ZvPYVGg79EWmNRYkr").value.views.toLocaleString()}}
{{searchData("M1DyPedpAOvjJw9ZvPYVGg79EWmNRYkr").value.collects.toLocaleString()}}
{{searchData("Qle47AM89amNKBRlpErVxLvZE5RkPgjW").value.views.toLocaleString()}}
{{searchData("Qle47AM89amNKBRlpErVxLvZE5RkPgjW").value.collects.toLocaleString()}}
{{searchData("6pOPj1a4kvMnyV7zrEawbl30Lx7WKA5m").value.views.toLocaleString()}}
{{searchData("6pOPj1a4kvMnyV7zrEawbl30Lx7WKA5m").value.collects.toLocaleString()}}
{{searchData("LdxZ1Y6AjEW8JB4Nj5aV5P3qapekrOn7").value.views.toLocaleString()}}
{{searchData("LdxZ1Y6AjEW8JB4Nj5aV5P3qapekrOn7").value.collects.toLocaleString()}}
{{searchData("6rDdmZk8nxM4YBJ5NYqXW152ba9EPzqL").value.views.toLocaleString()}}
{{searchData("6rDdmZk8nxM4YBJ5NYqXW152ba9EPzqL").value.collects.toLocaleString()}}
{{searchData("ZNpORAdqnoeLMBLOkWgXY53GarQ7J8DK").value.views.toLocaleString()}}
{{searchData("ZNpORAdqnoeLMBLOkWgXY53GarQ7J8DK").value.collects.toLocaleString()}}
{{searchData("6yd5eDAz2aPRqBAnmLjwvkEYWxlNQrZ1").value.views.toLocaleString()}}
{{searchData("6yd5eDAz2aPRqBAnmLjwvkEYWxlNQrZ1").value.collects.toLocaleString()}}
{{searchData("pndN7EjgDm50GX8elxAB1xPr3eY428yZ").value.views.toLocaleString()}}
{{searchData("pndN7EjgDm50GX8elxAB1xPr3eY428yZ").value.collects.toLocaleString()}}
{{searchData("eZ73rEMWN4xORwnkJb3VLnK0dl65GQy8").value.views.toLocaleString()}}
{{searchData("eZ73rEMWN4xORwnkJb3VLnK0dl65GQy8").value.collects.toLocaleString()}}
{{searchData("vPned9a7D6bmoXZ9xq2VOk4N3LlYqg1z").value.views.toLocaleString()}}
{{searchData("vPned9a7D6bmoXZ9xq2VOk4N3LlYqg1z").value.collects.toLocaleString()}}

