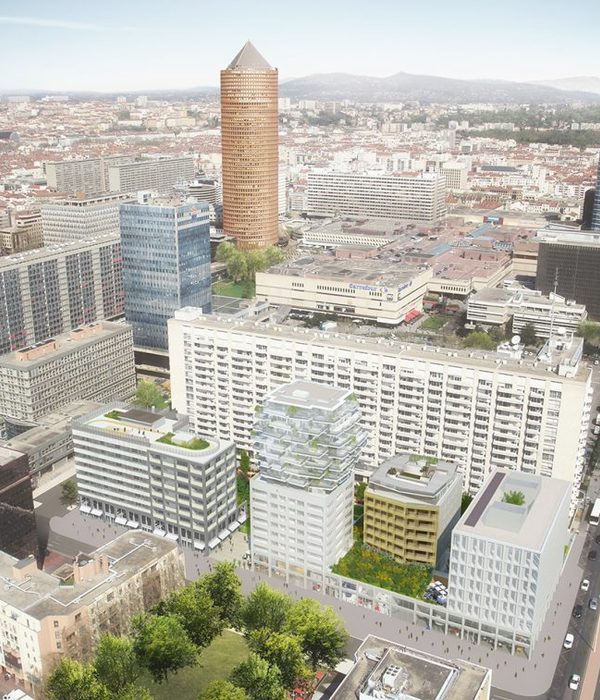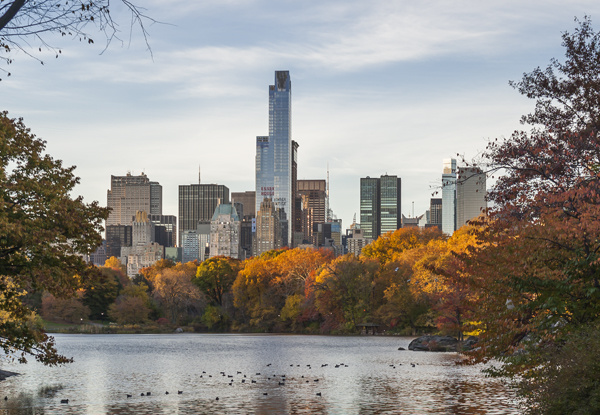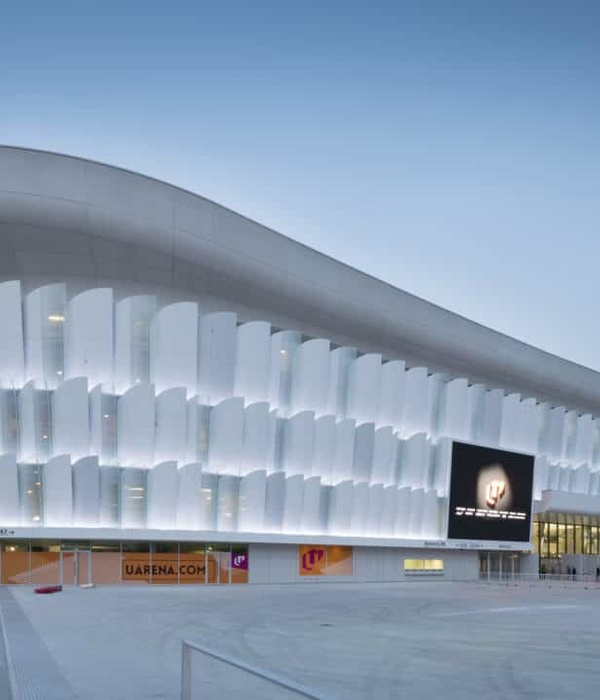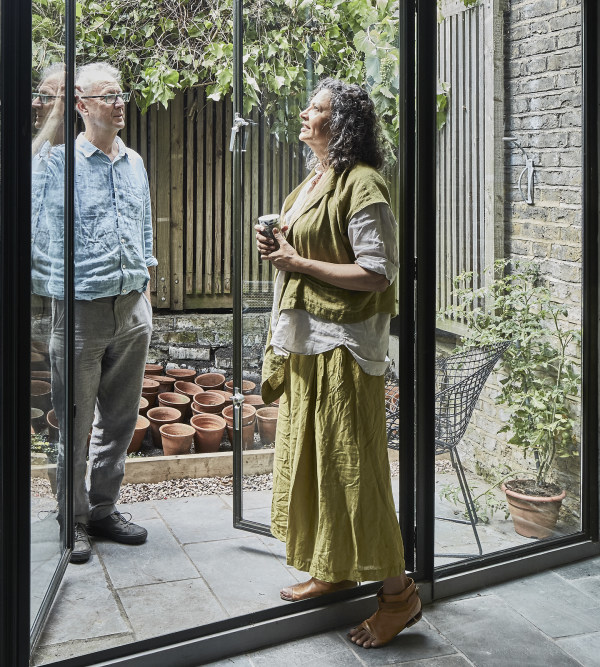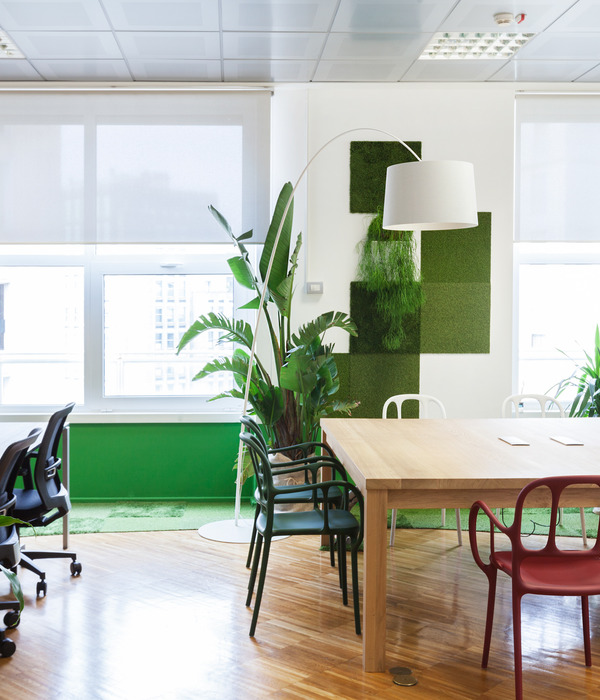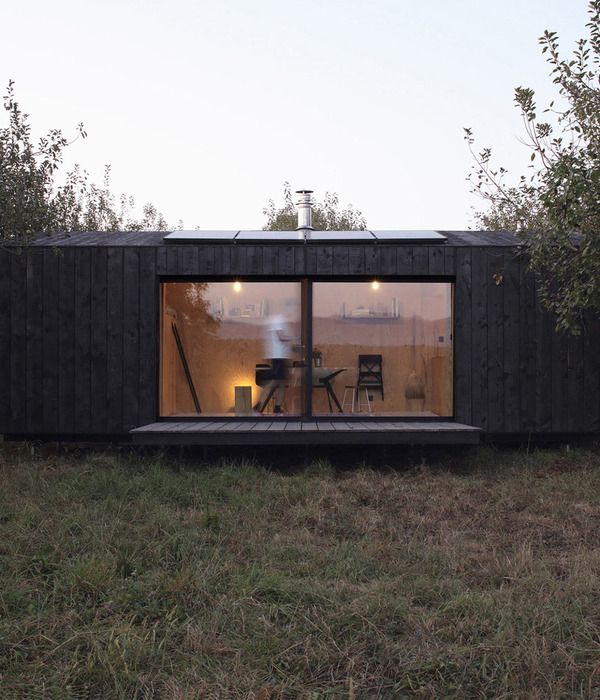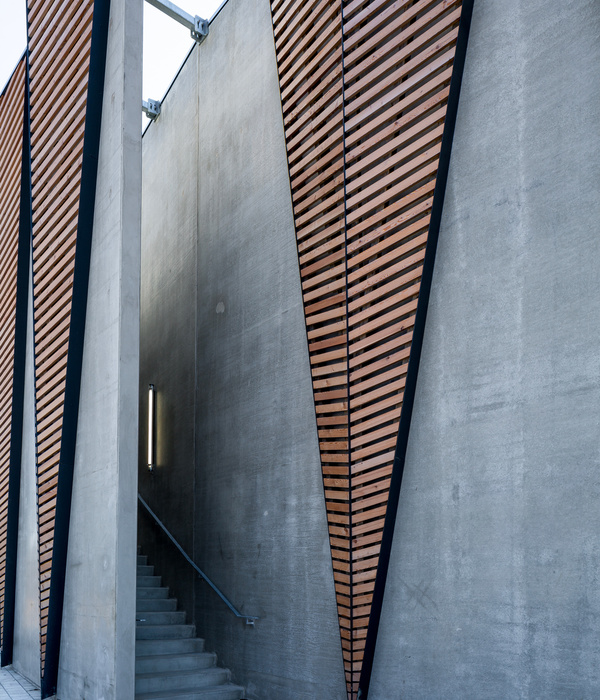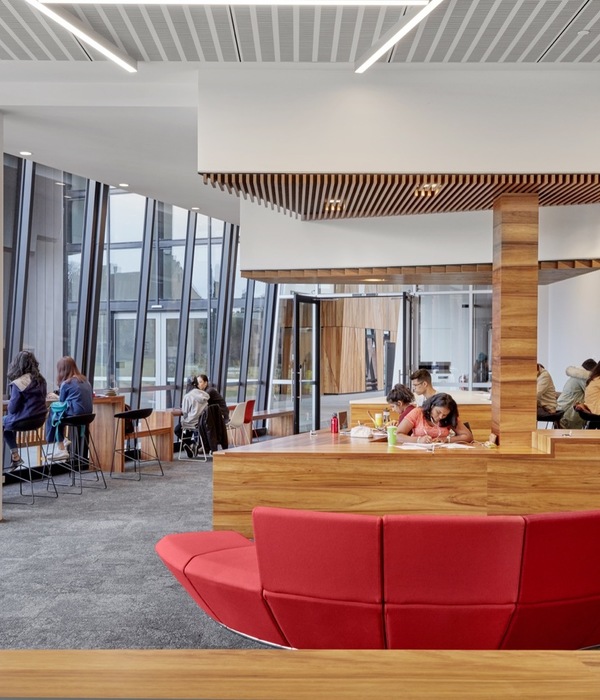ENG - Past and present come together in a single building, giving it a spark of sporting passion that will project it into the future. The Italian company Fontanot, a world-renowned staircase manufacturer, is one of the main contributors to the project for the new headquarters of the World Baseball Softball Confederation (WBSC), which opened last July in Pully, Switzerland.
The new WBSC headquarters, known as “Home Plate”, are housed in a historic building in the municipality of Pully, not far from Lausanne. The furnishing elements, interior design and lighting concept were all devised by the architect Enrico Muscioni, who entrusted a number of companies to supply the custom-made products required for this project. Several companies were involved in the project, in addition to Fontanot, such as Porcelanosa, Unifor and Vitra.
The project stems from the desire to balance out a series of contrasts: not only the contrast between the new modern interiors and the historic features of the building, but also a contrast typical of the baseball world, perpetually caught between a fascinating history and future challenges. With countless physical references to the baseball world, such as the Home Plate, the glove, the ball or the red stitching, the entire structure of the building seems to effortlessly tell the story of this sport, taking visitors on an immersive experiential journey.
The soul of the project is Fontanot’s sculptural staircase, with its sinuous shapes inspired by the batter’s movements as he strikes the ball, freezing it in time and making it everlasting. The staircase not only connects the four floors of the building, directing the flow of movement, but also clearly demonstrates the intent of WBSC, which is more determined than ever to become a leading player in the field of baseball in the future. Built with a steel supporting structure entirely clad in KRION, it towers over the entire building with its imposing, distinctive look.
The straight sections of the building’s staircases were made with suitably reinforced commercial profiles, while custom-made helicoidal box profiles were used for the curved parts. The external and internal structures of the staircase are joined together by metal frames, and are entirely clad in fine Italian Walnut wood, which is instantly eye-catching.
Upon entering from the front door and going up the two marble steps opposite the reception area, visitors will find themselves on the world’s largest Home Plate, as if they were stepping onto an actual baseball diamond. On the first floor there is a common area and the offices of the President, the Secretary General and the Executive Director, while the upper floors are reserved for offices. The Federation’s archives, instead, have been placed in the basement.
For the new WBSC headquarters, the aim was to bring a rational, minimalist space to life that could embody the most authentic spirit of baseball, as well as offering a unique sensory experience to visitors. Sometimes all it takes is a staircase to connect the past to the future.
ITA - Sintetizzare passato e presente in un unico edificio, infondendovi una scintilla di passione sportiva capace di proiettarlo verso il futuro. Fontanot, conosciuta a livello mondiale per la produzione di scale, è tra i protagonisti del progetto legato alla nuova sede di WBSC, la federazione mondiale di Baseball e Softball, inaugurata lo scorso luglio a Pully, in Svizzera. Il nuovo quartier generale di WBSC, chiamato “Home Plate”, è stato allestito all’interno di un edificio storico del comune di Pully, a pochi chilometri da Losanna. Gli elementi di arredo, così come l’architettura di interni e il progetto della luce, sono stati ideati dall’architetto Enrico Muscioni, che ha selezionato diverse aziende per la fornitura dei prodotti su misura necessari al progetto. Oltre a Fontanot, le altre aziende coinvolte sono Unifor, Vitra e Porcelanosa.
Il progetto è nato con l’intento di armonizzare una serie di contrasti: non solo quello tra la modernità dei nuovi interni e la storicità dell’edificio, ma anche quello che caratterizza da sempre il mondo del baseball, perennemente in bilico tra la ricchezza della sua storia e le sfide del futuro. Attraverso numerosi riferimenti fisici al mondo del baseball, come la Casa Base (Home Plate), il guantone, la pallina o la cucitura rossa, l’intera struttura dell’edificio sembra raccontare in maniera fluida la storia di questo sport, immergendo il visitatore in un intenso percorso esperienziale. L’anima del progetto è rappresentata dalla scala scultorea di Fontanot, le cui forme sinuose si ispirano liberamente al movimento del battitore mentre colpisce la palla, fissandolo nel tempo e rendendolo eterno. La scala non si limita unicamente a connettere i quattro piani dell’edificio, o a indirizzare i flussi di movimento, ma rappresenta anche una precisa dichiarazione d’intenti da parte di WBSC, sempre più intenzionata a proiettarsi nel futuro del baseball con un ruolo da protagonista. È realizzata con struttura portante in acciaio interamente rivestita in KRION, e con la sua presenza imponente domina l’intero edificio con grande assertività.
Le scale dell’edificio, nei loro tratti rettilinei, sono state realizzate con profili commerciali adeguatamente rinforzati, mentre per le parti curve sono stati impiegati profili scatolati elicoidali realizzati su misura. Le strutture esterne ed interne delle scale sono unite da telai metallici, e sono interamente rivestiti in un suggestivo Noce nazionale che cattura istantaneamente ogni sguardo. Entrando dall’ingresso e salendo i due gradini in marmo posti dinnanzi alla reception, il visitatore si troverà sulla più grande Casa Base (Home Plate) realizzata al mondo, come se si salisse su un vero e proprio diamante di gioco. Al primo piano dell’edificio trovano spazio l’area comune e gli uffici del Presidente, del Segretario Generale e del Direttore Esecutivo, mentre i piani superiori sono stati riservati agli uffici. L’archivio della federazione è stato invece posto nel seminterrato. Con la nuova sede di WBSC, si è voluto dar vita a uno spazio razionale e minimalista che sapesse racchiudere al suo interno lo spirito più autentico del baseball, e che sapesse anche trasmettere un’esperienza sensoriale unica ad ogni visitatore.
{{item.text_origin}}

