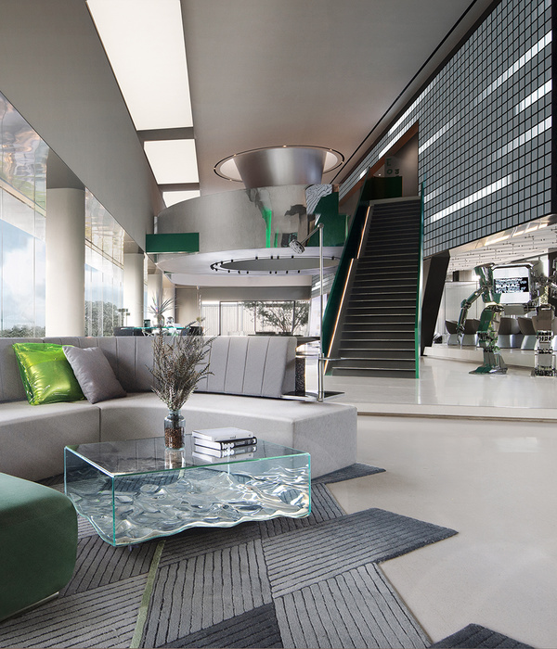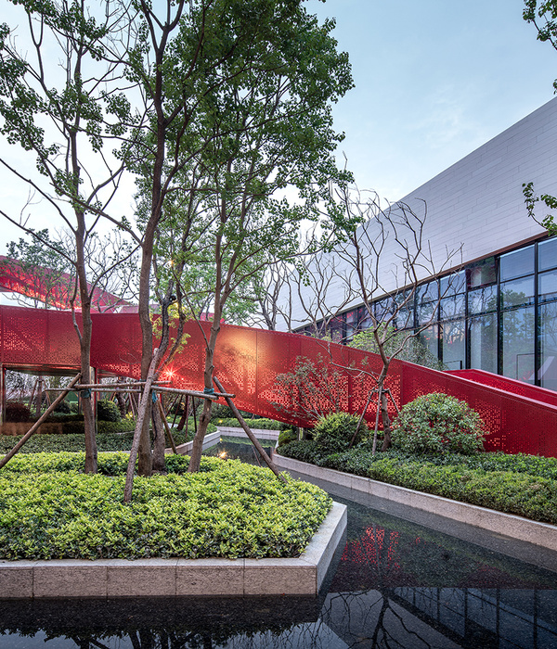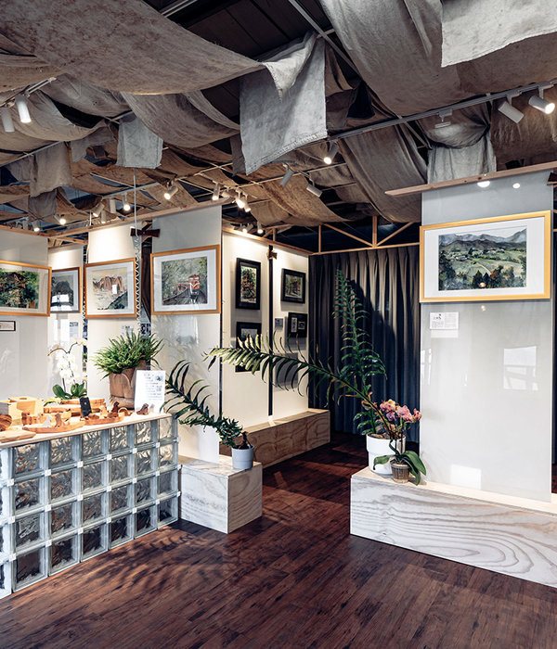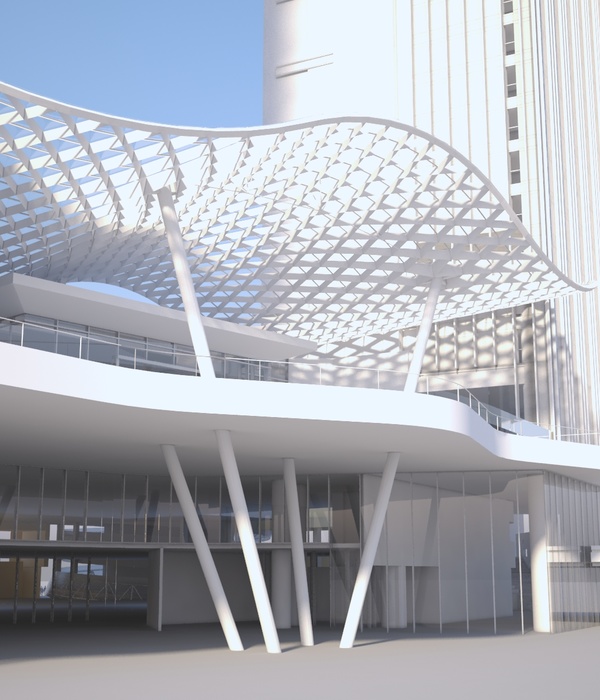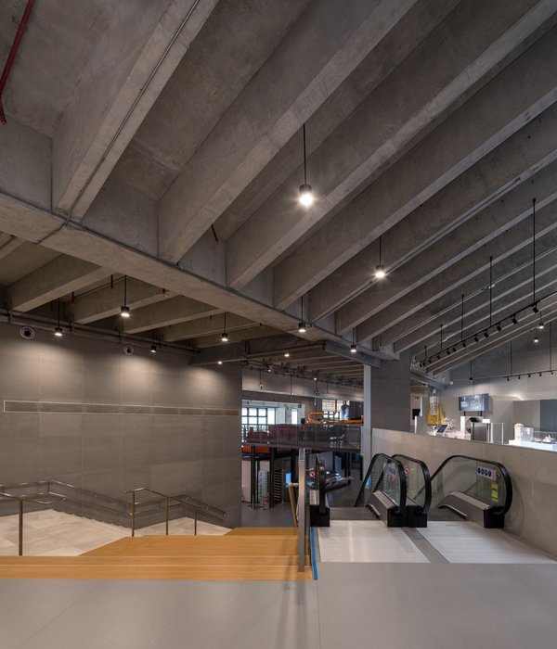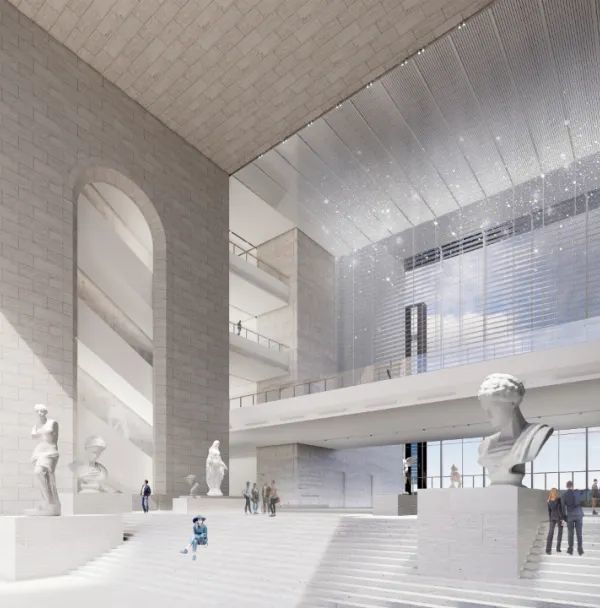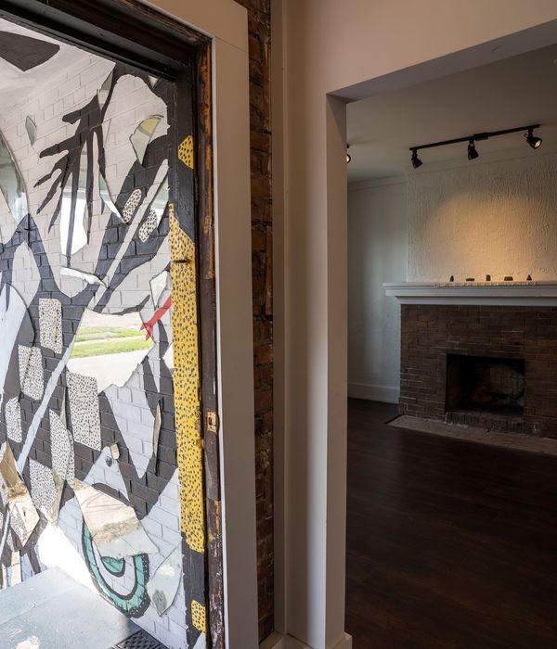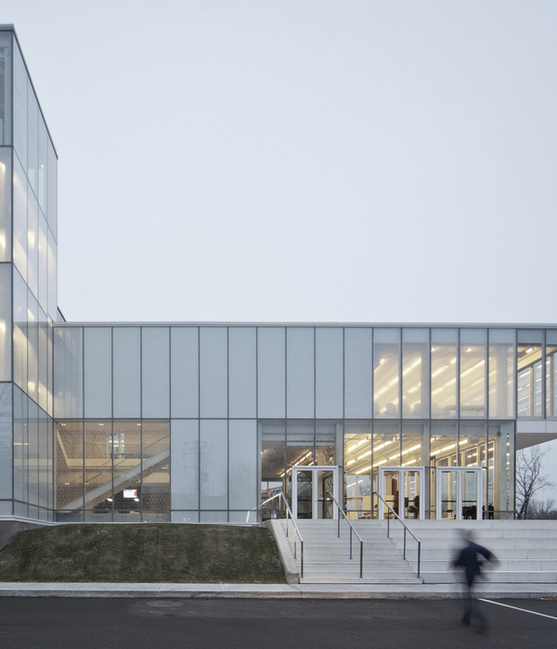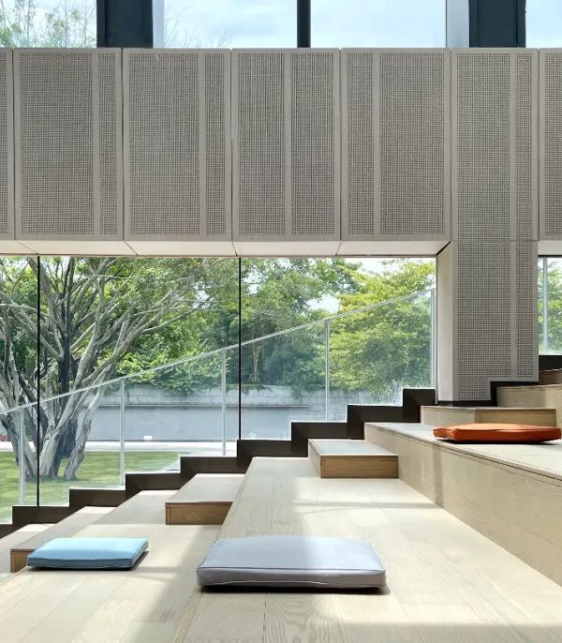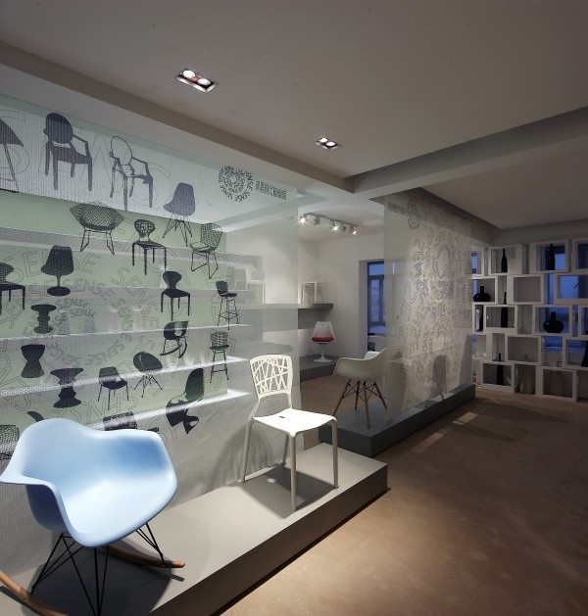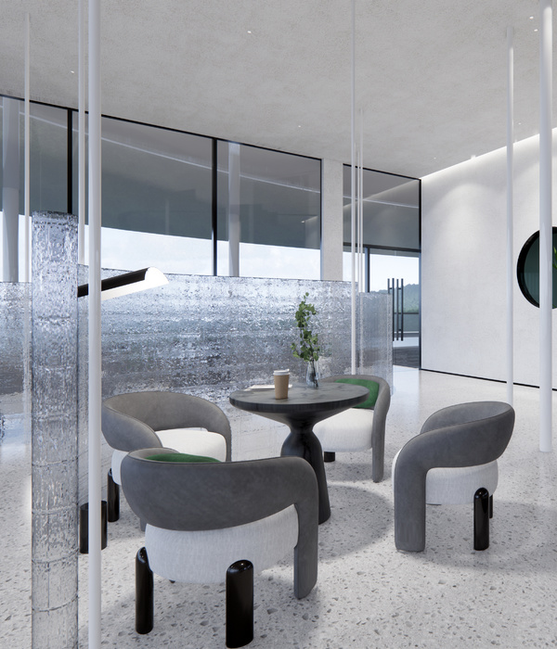Architects:Frankie Pappas
Year :2021
Photographs :Frankie Pappas
City : Johannesburg
Country : South Africa
Re-imagining community healthcare as an expression of our humanity
The Site - The site sits in an existing building; on a prominent corner property in the heart of joburg. This design is the first of three phases in the construction of a community-oriented day hospital which provides space, which is sensorily thoughtful and kind.
The Brief - Democratic access to natural light and ventilation; a re-considered waiting room; a re-imagined doctor's room; efficiency in service of the patient.
The Idea - The originating idea was to break down the notion of a traditional doctor’s room; this meant ignoring the conventions of consulting spaces, of waiting rooms, and of corridors. How could we re-conceive of healthcare architecture and its furniture to echo the passion of this medical team? If the client was to practice value-based healthcare, should the architecture not speak to the same values?
Materials - The building utilizes the simplest set of materials. The majority of the internal walls are built from rough stock brick which is bagged and painted white. Any walls which are temporary - and planned for removal in the next phase of the project - are constructed out of gypsum board local pine ply is used in the construction of all furniture. The material palette is deliberately straightforward, so that the architecture moves to the background; allowing for plants, and art, and people to move to the fore.
Program - The floor plan is designed to accommodate consulting rooms, waiting spaces, a reception, bathrooms, and service spaces. As an added level of complexity, the current plan is configured in such a manner as to allow for the conversion into two theatre spaces in phase 03 of the project.
Solutions - The initial design which had been drawn up by architects specializing in the healthcare sector had called for an additional 25% of area to be built onto the existing building - This would have comfortably doubled the budget of the build - By critically examining how doctors conduct consultations and how patients move through the spaces, we were able to produce efficient spaces which packed the same programmatic requirements into the existing floor plan without any additional new build.
Clients - In the case of the Rosebank health village, the doctors were clear that the architectural client must be thought of as two distinct entities the primary clients are patients and local community members coming to the village to access primary healthcare. The secondary clients are the Epione health village staff. The group of doctors were adamant that the architecture should serve the best interests of the patient. In their words, Epione health village is here to re-imagine primary healthcare in an inclusive, value-based, accessible, dignified, and sustainable way for an african patient. Epione is a true partnership between clinicians and operators to invest in, build, own and operate highly efficient, patient-centered healthcare facilities across africa.
How is the Building unique? This building is a careful and direct response to what is required for a comfortable patient experience. By designing the consulting rooms and all of the furniture, we were able to reduce the size of a consulting room by almost 25% included in this thinking was a re-consideration of what a waiting room could be. Instead of a conventional waiting room. -where uncomfortable proximity to other patients is the norm - we provided waiting-nooks outside each doctor’s room. This design move not only increases the building’s spatial efficiency but also allows patients a degree of privacy if they arrive early for an appointment. In the words of the head physician, “it is worth noting specifically that Covid, as an airborne infectious disease, has forever changed the way we will think of the doctor's waiting area the consideration of natural ventilation, light, and enforced yet stylish social distancing is invaluable”.
Sustainability - The primary factor in creating a sustainable building is to maximize the value of a square meter of building. By designing efficient - and effective - space, we negate the need to build any new additions. This is a huge factor - not only in the environmental sustainability of the build - but also in the economic sustainability of the client. In producing these tight spaces, however, there is absolutely no sacrifice in the quality of light and ventilation provided for each space.
The biggest problem with healthcare is that it should be the highest expression of our humanity, but instead, it is cold light, incessant bleeps, and the bitter smell of antiseptics, when it should be sunlight and running water and petrichor.
▼项目更多图片
{{item.text_origin}}

