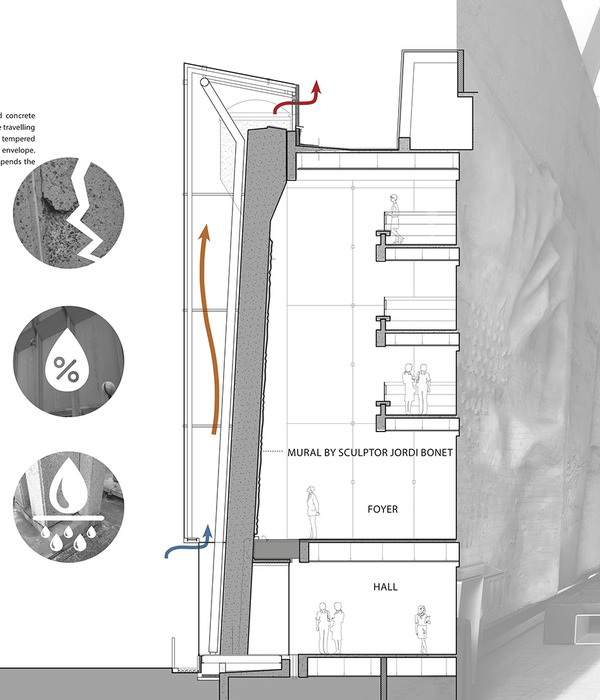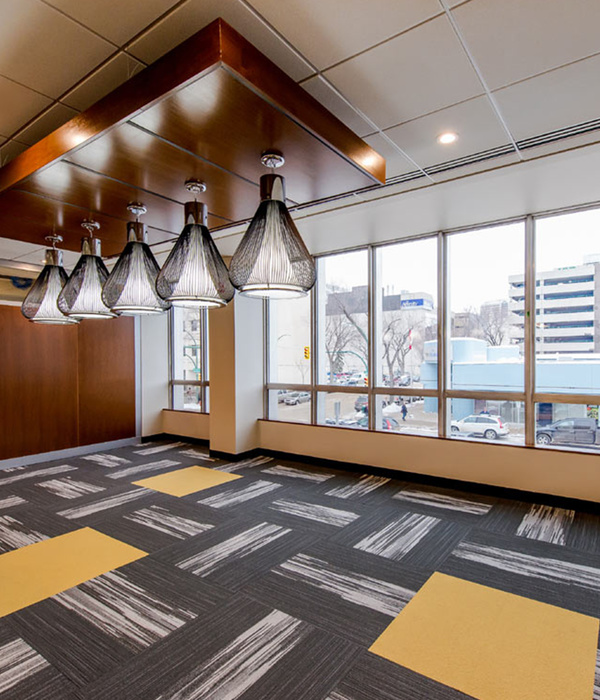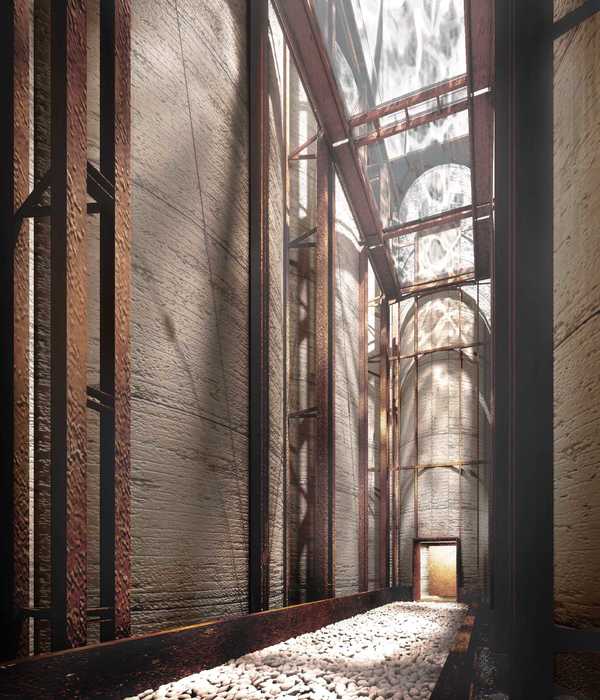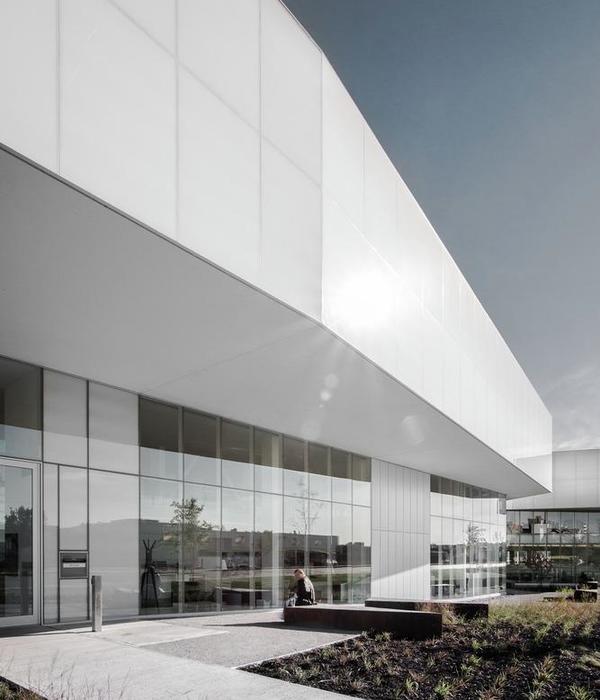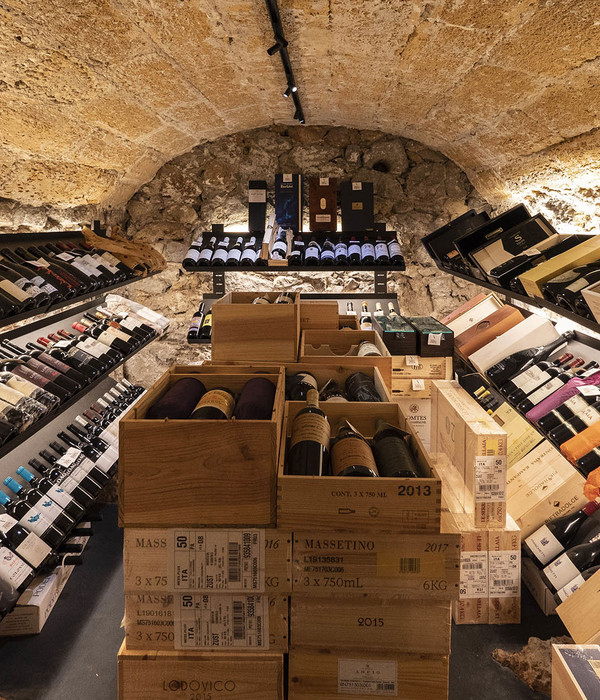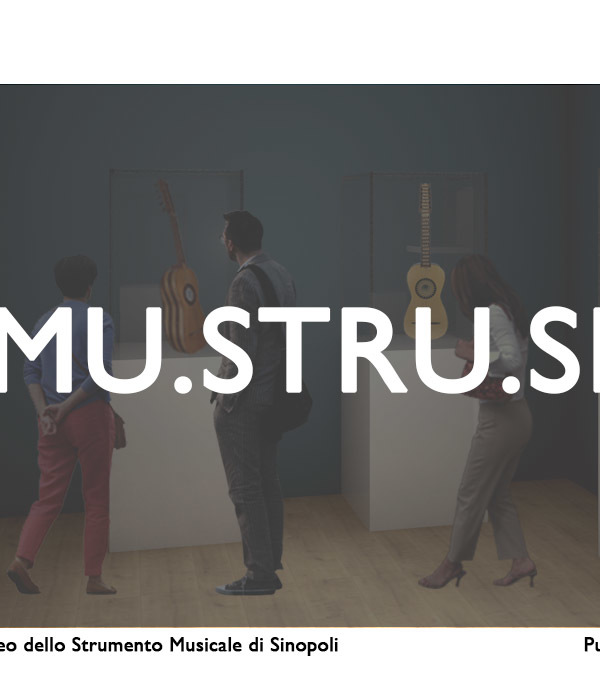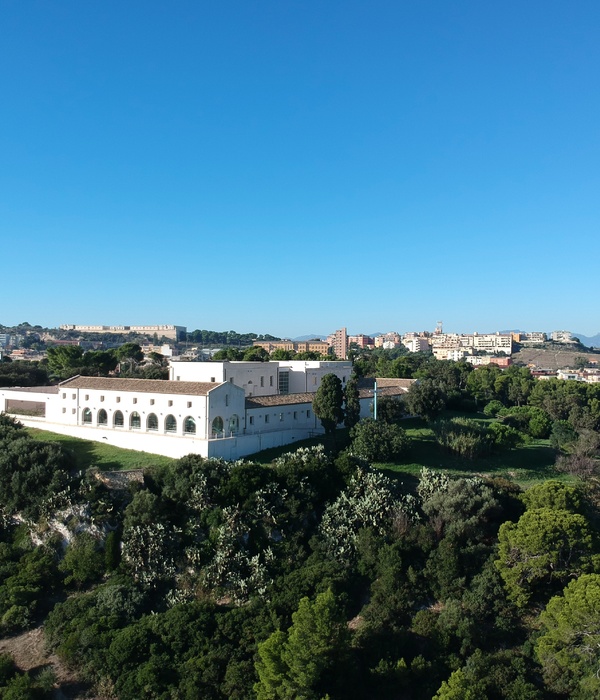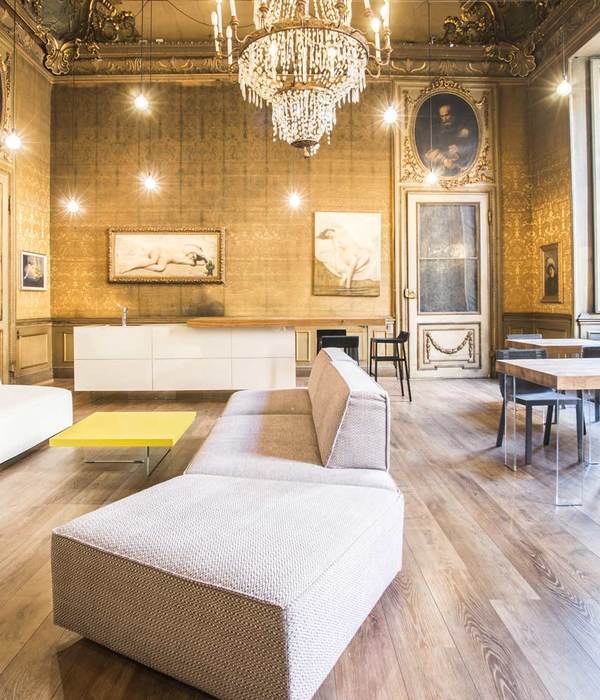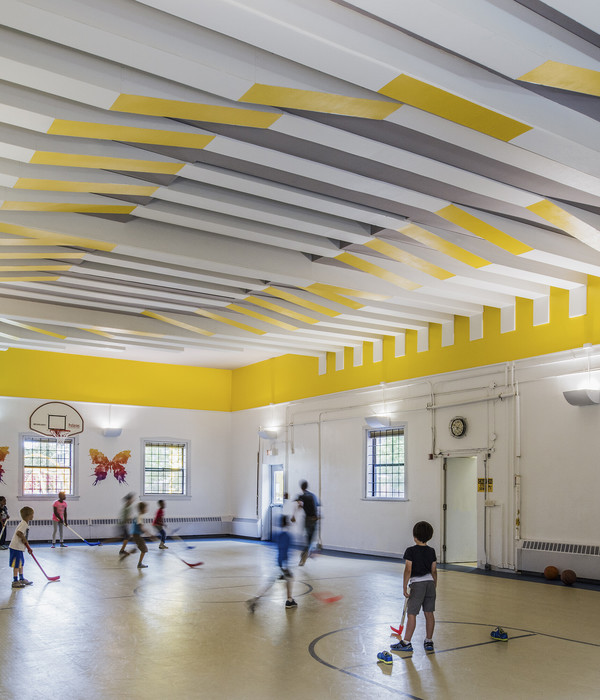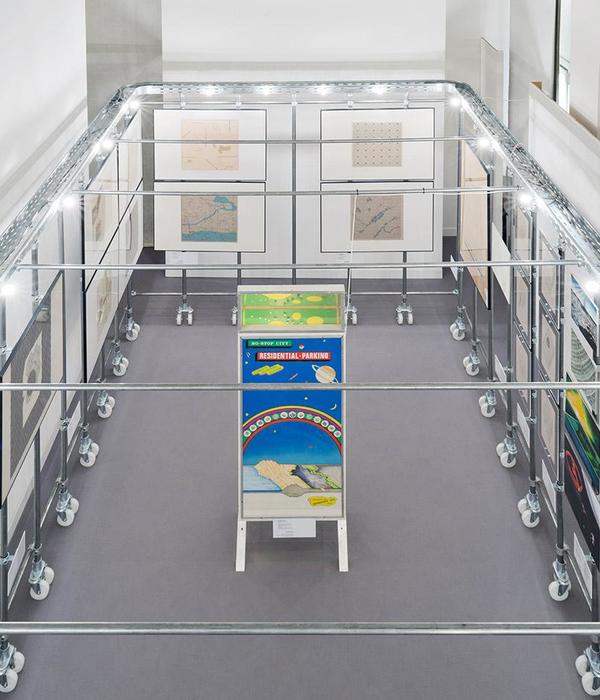Firm: HZS Design (Shanghai) Co.,Ltd
Type: Commercial › Office
STATUS: Built
YEAR: 2020
SIZE: 25,000 sqft - 100,000 sqft
BUDGET: $50M - 100M
"Anti-gravity" - architecture that grows upwards"
The project is located in Jinshui Science and Education New Area in Zhengzhou adjacent to the Jalu River. The site of the demonstration area is at the corner of the industrial park which will be sales center in the early stage of the project then a corporate exhibition center for the whole park in the later stage.
The "anti-gravity" building, with its simple right-angle geometric forms floating on the corner of the city, forms a reflection with the water, quiet and sculptural. Through the steps leading up to the roof and the establishment of the pitched roof, people are led upwards, forming a spiral flowing upward space. The upward solid wall surfaces growing diagonally form a virtual-reality relationship with the glass on the first floor, emphasizing the sculptural and floating sense of the building.
Based on the characteristics of the entire demonstration area, the exterior of the building faces the city in a simple and tense form, while the interior is enclosed by the building to form a "garden within a garden", Unlike the quiet space outside, the garden within the garden inside is a "noisy" space. The design boldly adopts the bright red element, using the red corridor as a link to connect the open and enclosed, the past and the future, showing the distinctive and unique.
The personalized and linked design of the space gives it some social attributes, rather than being an independent building of the street.
{{item.text_origin}}

