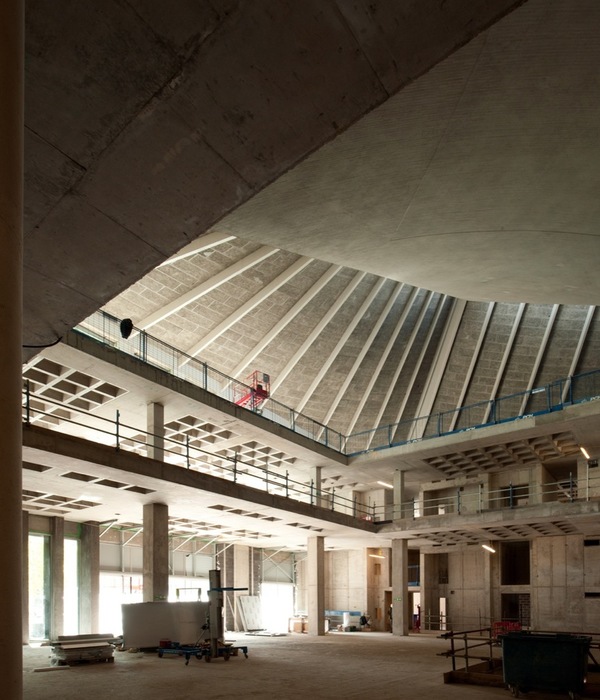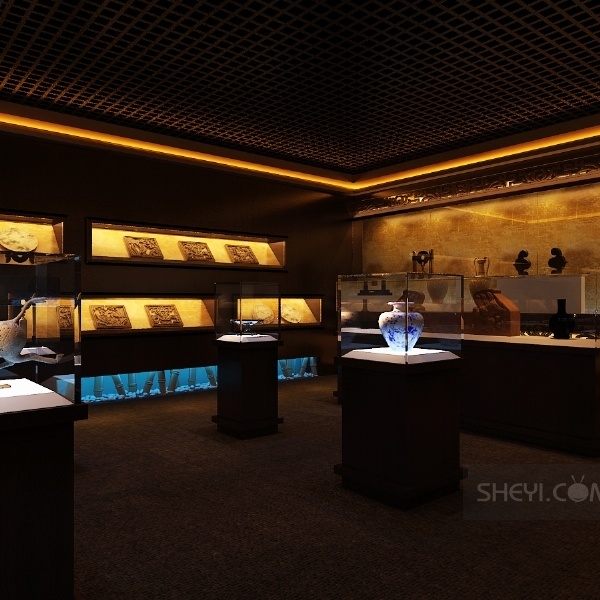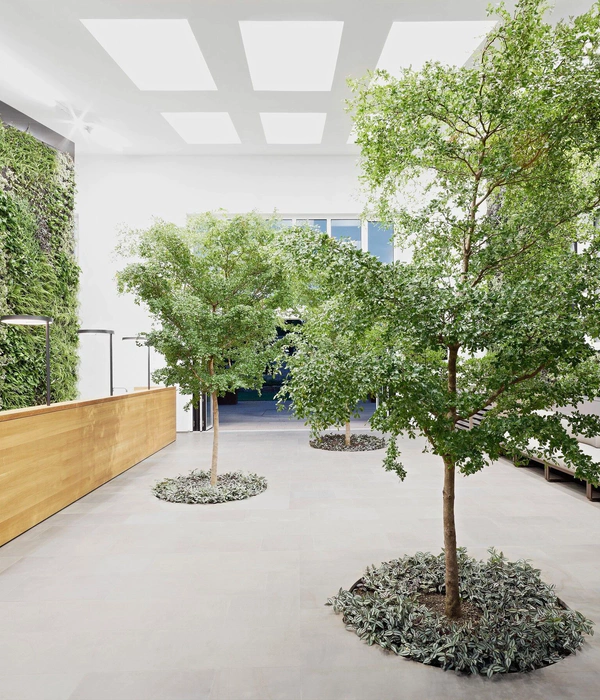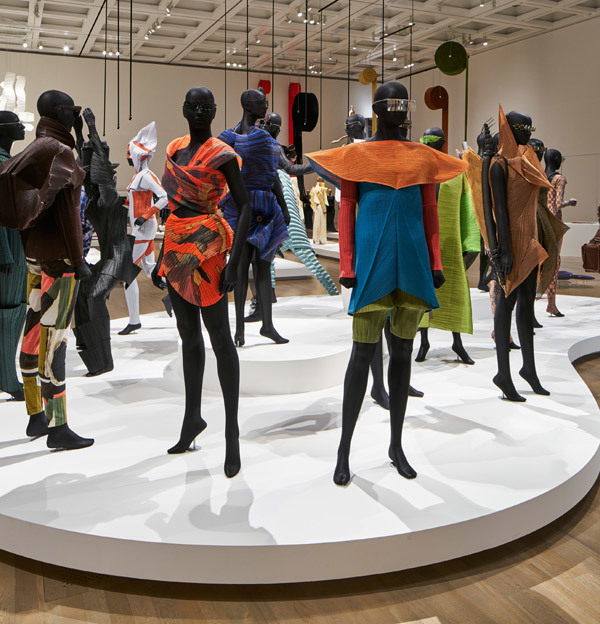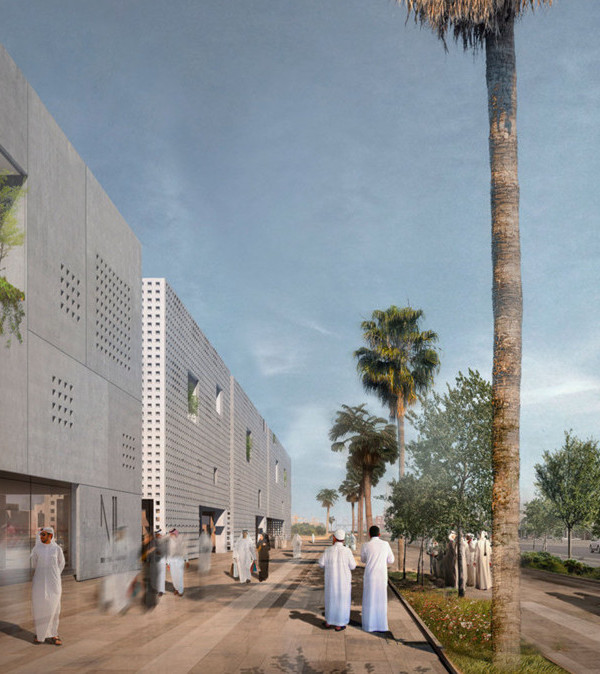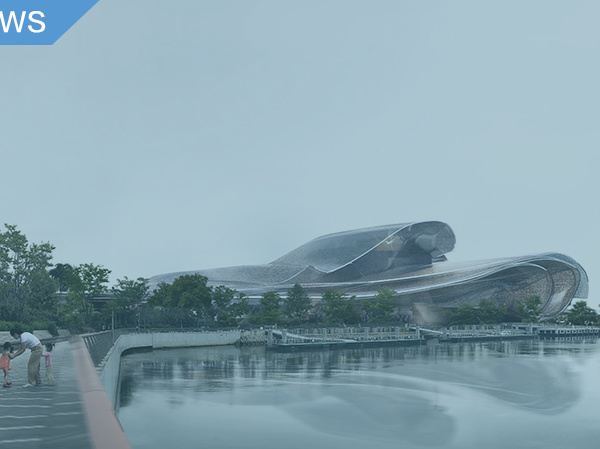- 项目名称:加拿大Saul-Bellow图书馆
- 设计方:Chevalier Morales Architectes
- 位置:加拿大
- 委托方:Ville de Montréal
- 承包方:Gamarco
- 设计团队:S. Chevalier,S. Morales,J. Rondeau,P. Littée,C. Giguère,A. Massé,S. Barrette
- 图片:18张(实景照片)
Canada Saul-Bellow library
设计方:Chevalier Morales Architectes
位置:加拿大
分类:文化建筑
内容:实景照片
设计团队:S. Chevalier / S. Morales / J. Rondeau / P. Littée / C. Giguère / A. Massé / S. Barrette
承包方:Gamarco
委托方:Ville de Montréal
图片:18张
这是由Chevalier Morales Architectes设计的Saul-Bellow图书馆。在2011年的建筑竞赛后,Chevalier Morales Architectes受委托对其进行扩建、再设计以及与建于1974年的旧拉钦区图书馆合并。这个社区图书馆不再满足用户和职工的需求,建筑师Stephan Chevalier 与Sergio Morales将它改造成21世纪的富有吸引力的、与周边相联系的图书馆。该项目以LEED认证为目标,并将成为可持续发展项目的典范。
建筑师设想20年后图书馆及周边将会成为什么模样。如果高密度、绿化和交通的改善策略将按照
城市规划
中提到的得以实现,图书馆、停车场及帕特森公园将会是怎样呢?建筑师试图对2031年的可行解决方案提出完善方案。试想象,从长远来看,未来需要解决的问题以及确定的功能布局,将会降低建设成本和环境影响,同时避免图书管空间品质的下降。例如,光线渗透将是可预见的扩张策略。发展项目融合了长期规划,带来了彻底和相关联的设计。该设计方法将是全球性和进化的,它提出解决现实社会问题的路径,而不是着眼于眼前。这座21世纪图书馆将是位于密集混合地区的场所,有许多日常活动在此发生。
译者:筑龙网艾比
From the architect. Following an architectural competition in 2011, the firm Chevalier Morales Architectes received the mandate to expand, redesign and bring to compliance the old Lachine borough library, dating back to 1974. This neighbourhood library not meeting user and employee needs anymore, the architects Stephan Chevalier and Sergio Morales made this location a 21stcentury library: attractive, luminous and stimulating conversation. The project aimed for a LEED certification as well as to be an example of sustainable development principles.
Imagining the future:Chevalier Morales imagined what the library and its neighbourhood could become, in 20 years, if the densification, greening and transportation improvement principles mentioned in the urban plan were achieved and implemented. What would happen to the library, its parking lot and Patterson Park? The firm tried to contribute to the enrichment of these principles by proposing possible solutions for the year 2031.
Imagining possible futures allowed to propose solutions and to place certain program functions that, in the long term, would reduce costs and environmental impacts while avoiding a decrease in the library’s spaces quality. For example, light inlets were strategically positioned to take into account a foreseen potential expansion. A development integrating a long term vision brings added thoroughness and relevance to the proposed design. The design approach seeks to be global and evolutionary; it proposes paths to address real societal issues instead of lingering on immediate issues. The 21st century library is imagined as a pivot for a dense and dynamic area were many mixed daily activities occur.
Ideas store, entrance and café:It was also imagined that, as an idea store, the library would benefit from neighbouring commercial space traffic by positioning itself in the residents’ daily route. The positioning of entrances to the library, with one close to the café, supports the integration of the library in the residents’ daily wandering. This café was designed to make the user’s experience complete. It is now possible to eat and drink in all areas of the library. The café’s patio extends onto the intersection. Imagining the 21st century library as a pivot for a dense and dynamic sector with many daily mixed activities appeared as highly beneficial for this current project as well as being economically viable in a long term urban planning vision.
From trading counter to loan counter:Although its purpose has quickly evolved in recent years with the arrival of new technologies and the evolution of librarian’s traditional roles, the loan counter, greatly reduced in size, remains a focal point of the library as a privileged interaction location. The loan counter being positioned on the main level, in the heart of the building to allow it to be visible from all areas, makes it possible to see the entire interior space as well. At the bottom of the gentle gradient ramp, in front of the café, close to vertical circulations and to the youth library entrance, the loan counter becomes the ensemble’s organizational pivot. It consists of multifunctional and adapted sectors that exude an impression of accessibility and openness.
加拿大Saul-Bellow图书馆外部实景图
加拿大Saul-Bellow图书馆内部实景图
加拿大Saul-Bellow图书馆平面图
加拿大Saul-Bellow图书馆剖面图
加拿大Saul-Bellow图书馆立面图
{{item.text_origin}}

