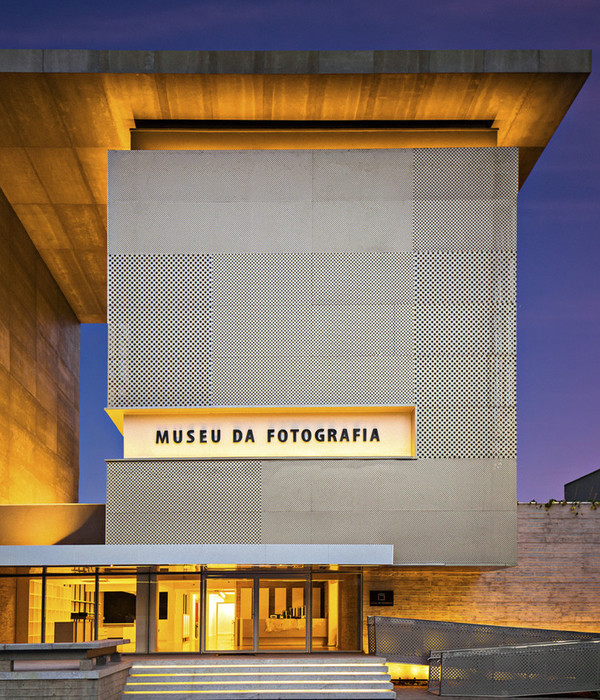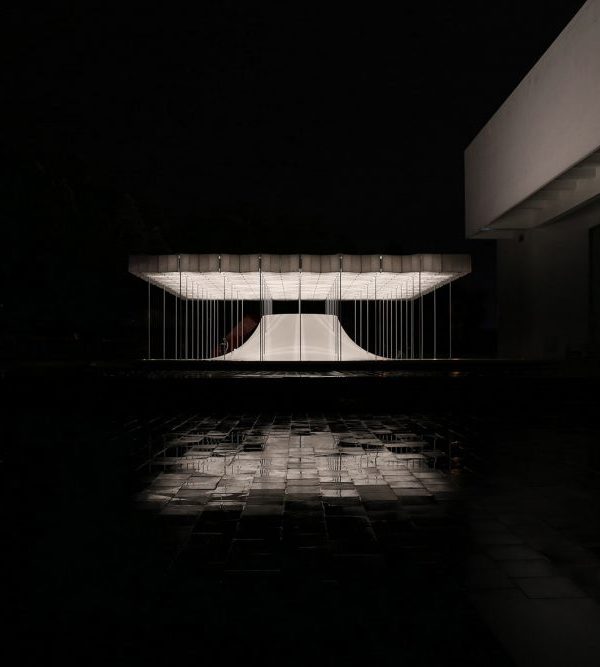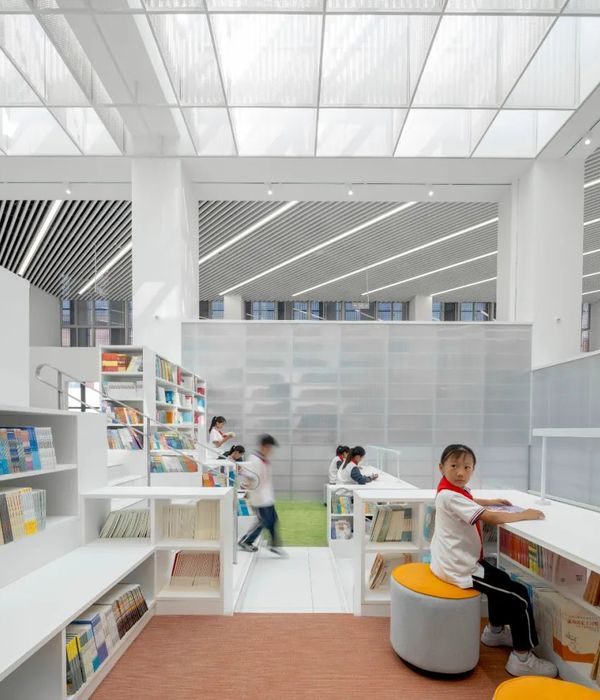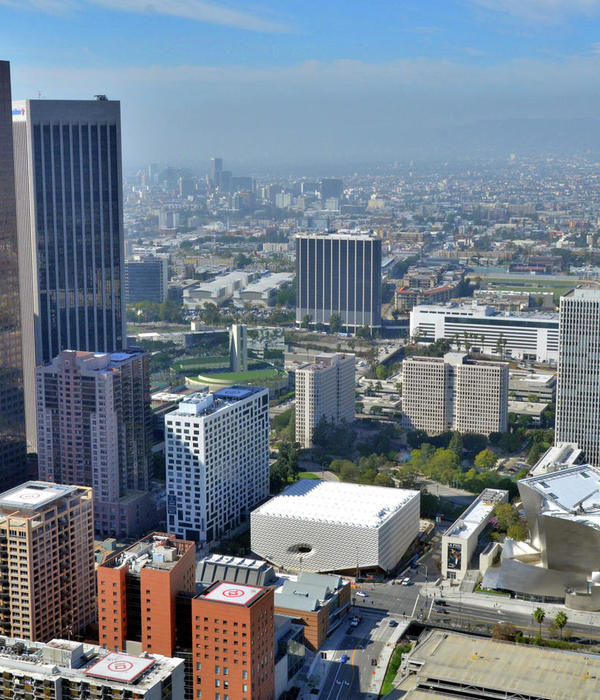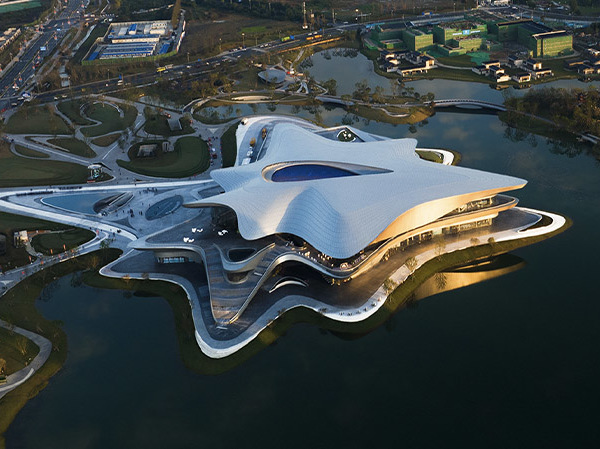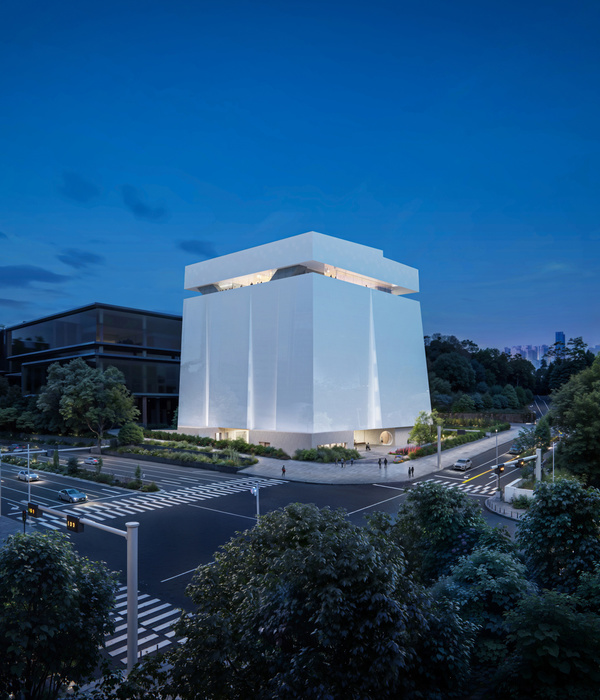Firm: Lorcan O'Herlihy Architects [LOHA]
Type: Commercial › Exhibition Center Cultural › Cultural Center Museum
STATUS: Under Construction
The African Bead Museum is a multifaceted arts and culture campus in Detroit founded by artist Olayami Dabls, a visionary leader in Detroit’s artistic and urban rebirth. Located on a major boulevard, the museum consists of Dabls’ extensive outdoor public art installations, the African Bead Gallery, and a significant collection of African art and historic artifacts for display and study. Connecting the resilience found in Africa with that of Detroit, the Museum weaves together the immense power of African heritage into a vital contemporary context that has engaged and attracted local and global audiences.
The Museum occupies a series of townhouses covered in Dabls’ exterior wall murals, which serve as beacons to the community. The Museum buildings are in great disrepair, including the collapsed roof of its corner building. LOHA was engaged to address this most threatened building, as well as to develop a masterplan for the campus.
LOHA’s solution for the Museum’s corner building addresses the challenge of preserving the murals and conserving the Museum’s fiscal resources. Instead of expending the extensive capital needed to repair the interior of the building and rebuild its roof, the LOHA scheme reinforces the property’s exterior walls so that they became freestanding surfaces—hence preserving the murals.
This enables the removal of the damaged structure, which is replaced with an inserted gallery space and sculpture garden. The new enclosure walls provide a blank canvas for Dabls to continue his artistic explorations. Using simple, industrial-grade materials, in addition to the brick of the original structures, the LOHA design retains the language of the neighborhood context and signals the Museum’s role as a leader in the city’s future.
Following the plans to renovate the corner building, LOHA developed a masterplan for the overall site—the three townhomes currently housing the Museum’s facilities and an adjacent empty building—to be phased-in over time. The proposed LOHA vision renovates all of the buildings, creates a new entry to unite the Museum complex, a gallery space for exhibitions, climate-controlled storage for Dabls’ significant collection of African art, visiting artist residences, and administration facilities.
{{item.text_origin}}

