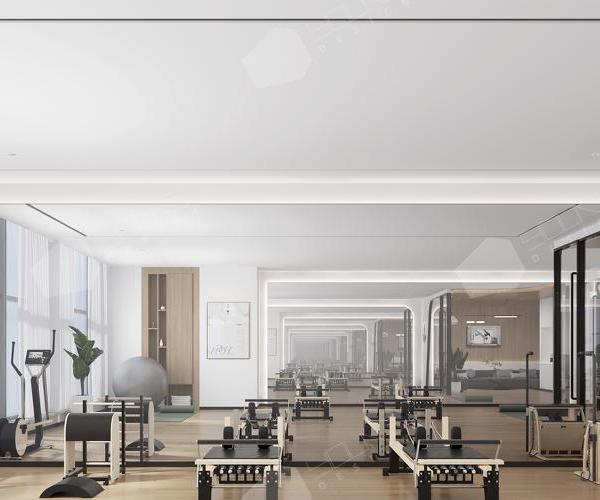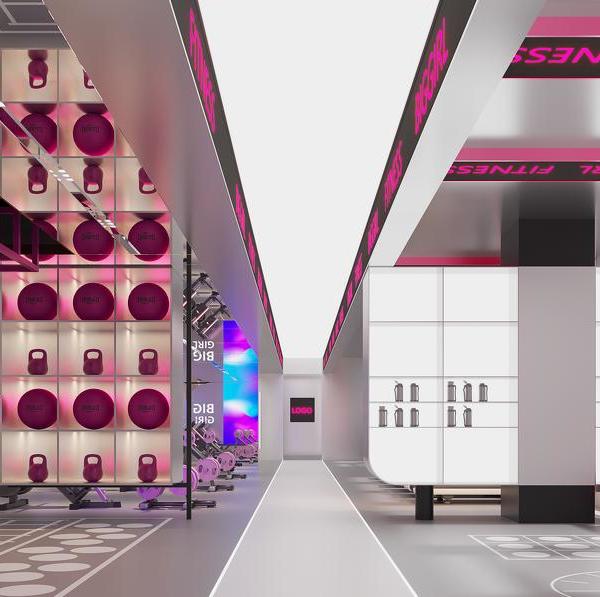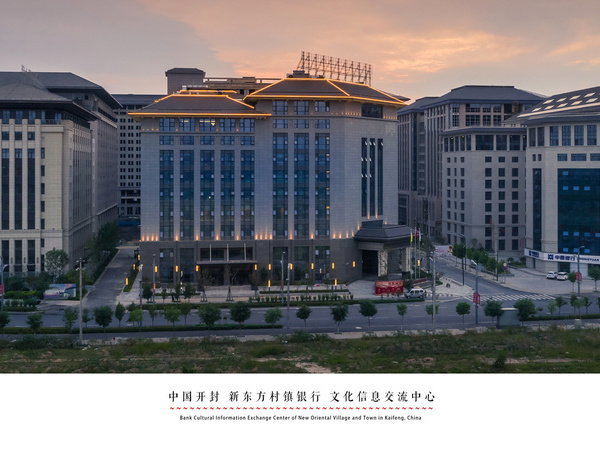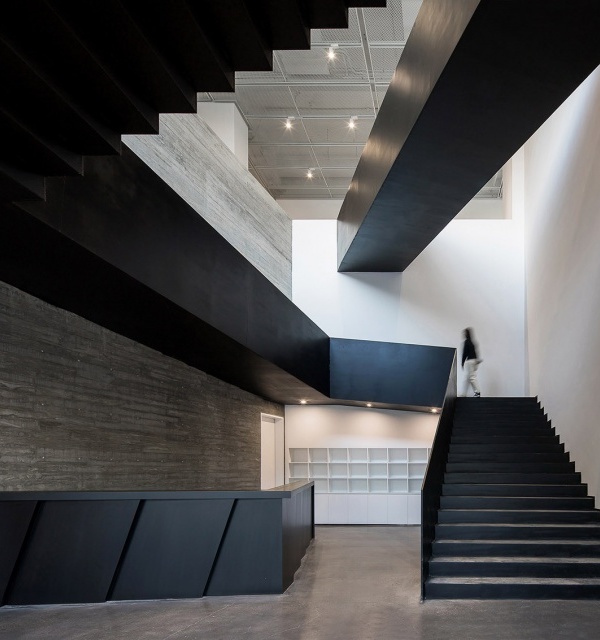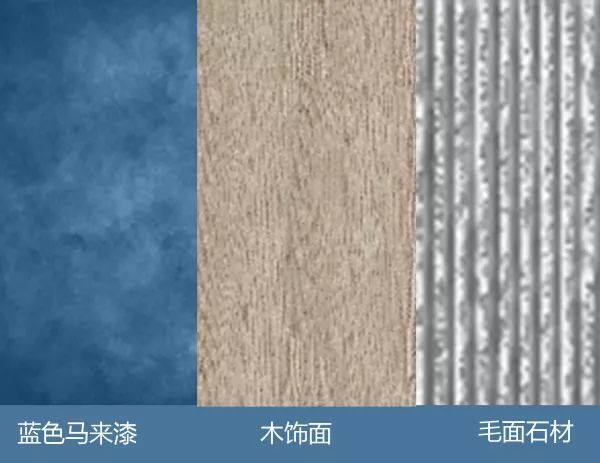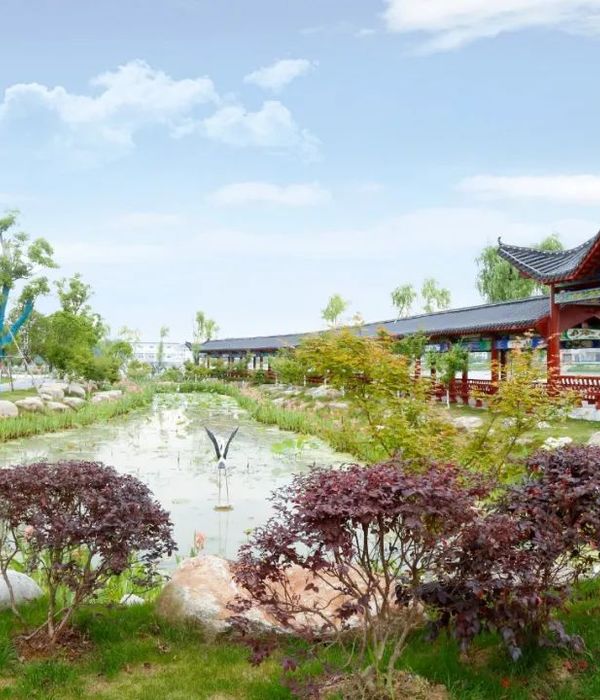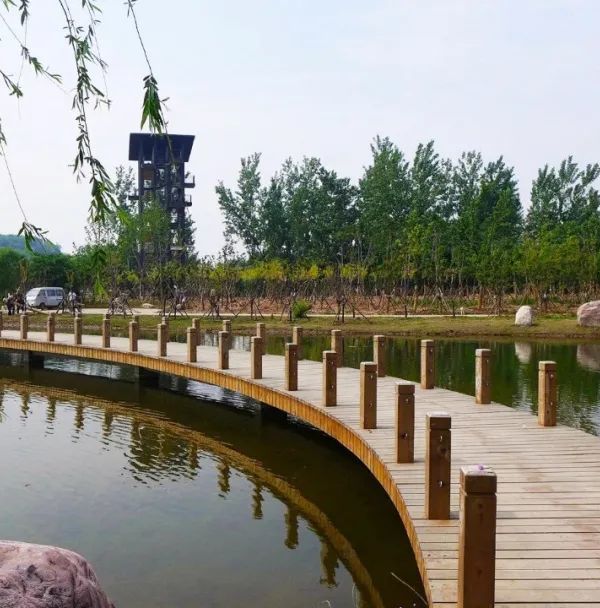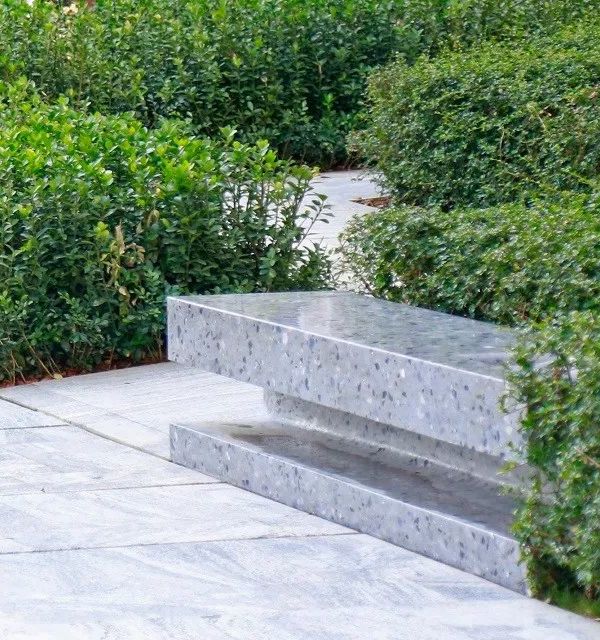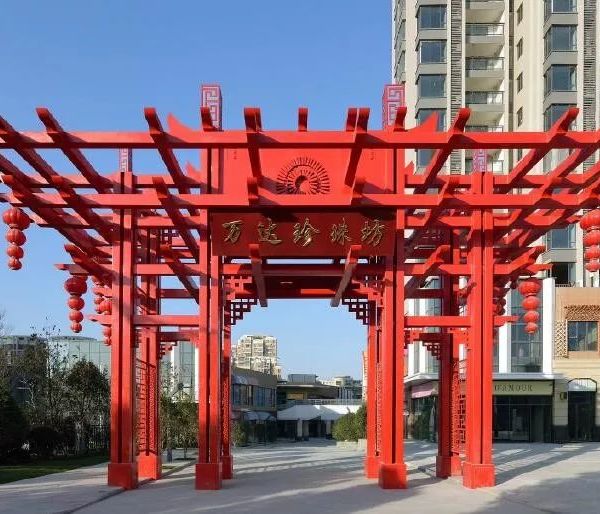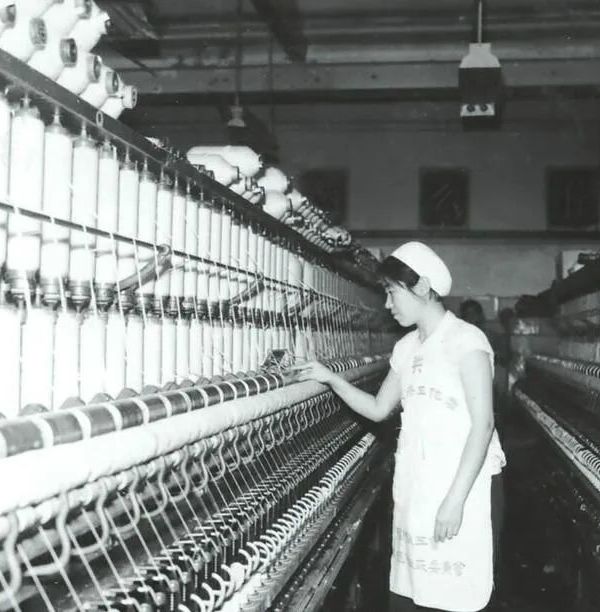作为佩里克拉克建筑师事务所(PC&P)致力于以设计回应文脉又一最新范例,成都自然博物馆(成都理工大学博物馆)致敬了成都深厚的历史底蕴与现代化特质,将城市天际线成功转变为成都活力与创新精神的象征。
The Chengdu Natural History Museum (The Museum of Chengdu University of Technology) is the most current example of Pelli Clarke & Partners’ commitment to design within the framework of contextual response. The project presents a celebration of Chengdu’s historical legacy and modern ethos, transforming the city’s skyline and symbolizing its energy and innovative spirit.
▼PC&P首发项目视频,Video © CreatAR
通过对成都当地文化元素——”蜀山、蜀道、蜀水”的深入研究,项目成功地融合了成都悠久的历史文化和城市底蕴。
源自蜀山的建筑形态、模仿蜀道的游览体验、独特的石材选择、缘于蜀水的滨水景观设计,这四种异曲同工的在地化元素成为了项目的重要设计灵感。
The project successfully synthesizes the historical culture and context of Chengdu as it delves into the soul of the local elements “Shu Mountain, Shu Road, Shu Water”.
The project was inspired by four distinct and overlapping typologies: the architectural form derived from the Shu Mountains, the tour experience imitating the Shu Road, the unique selection of stone materials, and the waterfront landscape design derived from the Shu Water.
▼建筑概览,Overall view © 辛振
成都自然博物馆(成都理工大学博物馆)让我很开心的看到,来自三种元素的聚合:地域文化、城市空间、博物馆的使命。三者通过建筑与景观设计而体现。相信此作品能为21世纪世界博物馆设计提供借鉴。 ——欧阳辉(中国自然科学博物馆学会副理事长,成都理工大学沉积地质研究院教授、博士生导师,成都自然博物馆策展人)
I’m delighted to see three elements converging in Chengdu Natural History Museum (The Museum of Chengdu University of Technology): Regional Culture, Urban Space, and the mission of museums. The three are embodied in its architecture and landscape design. I believe that this project will become a great reference for museum design around the world in the 21st century. ——Hui OUYANG (Vice President of the Chinese Association of Natural Science Museums, Professor and Doctoral Supervisor of the Institute of Sedimentary Geology, Chengdu University of Technology, Curator of Chengdu Natural History Museum)
▼入口立面,Entrance facade © 存在建筑
源自蜀山的建筑形态构造
Form / Tectonics / Shu Mountains
“窗含西岭千秋雪”——成都自然博物馆最为重要的创作灵感取自川西山脉,设计团队以此勾勒出建筑的外形。
远古时期的成都地区在板块运动下,岩石受到水平和垂直力的作用发生断裂与位移,由此形成了现在的山形地貌——建筑形态的体块组合便是受此启发。
"The window frames the west mountains always capped by snow" ——The western Sichuan mountains were our most significant architectural inspiration as they gave the museum its form.
The building massing was inspired by the geological mountain forms created by the shifting of ancient tectonic plates of the Chengdu region. The volumes reflect the rock breaking apart and shifting with the horizontal and vertical forces.
▼设计示意,Design concept © PC&P
在某些区域,建筑仿若拔地而出,展露出内部的公共空间,同时维持其锚固于大地的坚实感。
每个“山体”,或者说巨大的“石块”,被转化为了不同的展览空间,并通过充满阳光的公共空间加以区隔与串联。
The building forms lift from the ground at certain moments to reveal the public spaces within, at the same time maintaining firm anchor to the earth.
The individual mountains, or rock volumes, are realized as distinct exhibit spaces, separated and held together by light filled public spaces.
▼建筑外观,Exterior view © 存在建筑
▼巨大的“石块”通过公共空间加以区隔与串联 ©辛振
The individual “rock volumes” are separated and held together by light filled public spaces
模仿蜀道的“恐龙盒子”和连桥
Experience / Shu Road
第二个重要灵感源自于川蜀地区建在悬崖边的木栈道,以延续“蜀道”的当地特色文脉。在成都自然博物馆的设计中,蜀道通过恐龙盒子的形式呈现,以相似的方式悬挂于“石块”一侧,连接起建筑的二层和三层。
The second most significant inspiration was the mountain roads, the Shu Roads, a system of wood plank roads supported from the sides of cliffs. The Shu Road emerges as the Dino Box, connecting the second level to the third and similarly suspended from the sides of the stone volumes.
▼建筑夜间鸟瞰,Aerial view by night © 成都城投
“恐龙盒子”的设计营造出一种冒险感——倾斜、互动性的空间将展览串联起来。人们在向上走的途中,便会从头至尾地穿过“恐龙盒子”,而未来会有各种展品摆放其间——或悬挂在天花板上,或置于地板上,将极具神秘感,激发游客的探索热情。
The Dino Box is a major addition to the form of the museum, but its most important contribution is one of EXPERIENCE. It was designed to be experienced as an adventure—a sloping, interactive space connecting the second level to the third. A space will be filled with dinosaurs—hung from the ceiling and placed on the floor, so people walk through and among them to travel upward and through the entire length of the Dino Box.
▼通高中庭,The full-height atrium © 存在建筑
岩石形状之间的裂缝是通透的阳光空间,人们在这里可以思考、观察和互动。这些介于岩石之间的空间突出了展区之间视觉和物理的联系,同时加强了建筑本身与城市、街道、景观和运河之间的关联。
The clefts between the rock forms are transparent and glassy, designed to encourage reflection, observation and interaction. These in-between spaces are visual and physical connections between the exhibits, and likewise to the city, street, landscape and the canal.
▼外观细节,Exterior partial view © 吕晓斌
▼充满阳光的公共空间,The light-filled public area © 存在建筑
“蜀道难,难于上青天”——蜀道的概念也贯穿于室内公共区域的设计之中,其形式以飞跨中庭的木质桥体现。桥底的造型参考了中国传统舟船的截面,轻盈而又古朴,并且在功能上也将各楼层的南北两区连接起来。
The Shu Road and water references also informed the interior design, in the form of boat-like wood clad bridges crossing the atrium at all levels.
▼飞跨中庭的木质桥,The boat-like wood clad bridges © 存在建筑
独特的石材穿孔设计
Materials / Stone / Perforations
材料选择受板块运动的设计概念的影响,项目外墙采用了质地坚硬的花岗岩。
The narrative of tectonic plates also influenced the selection of materials, in particular the local granite of the exterior facade.
▼石材立面, The stone facade © 吕晓斌
石材上形态各异、有机分布的穿孔,在白天能模拟出皑皑白雪覆盖山顶的景象,夜晚又会被LED从背后照亮,宛如璀璨繁星。
The organically shaped and composed perforations in the stone were devised to create the impression of snow-covered mountains during the day, and twinkling stars at night when lit from behind with LED lighting.
▼夜间,被点亮的外观,The illuminated volumes © 存在建筑
石材布局、体量转角位置以及穿孔板的排布都经过了精心的考量。设计团队尽可能地减少非标准板块的类型以降低建筑成本。穿孔图案的变化通过3个标准板块不同角度的放置方式来实现,同时,每个标准板块又有其减少穿孔数量的的子板块,最终整个外墙共有22种穿孔图案类型。
▼立面图案示意,Diagram – pattern of the facade © PC&P
The stone layout and folding patterns were carefully designed in conjunction with the perforation patterns. Building cost required as few unique perforation panels as possible. The design team achieved this by creating 3 basic panels, each modified by subtracting perforations to create a sub panel in that panel group, ending with 22 unique panel types for the entire exterior façade.
▼立面近景,Facade close-up view © 存在建筑
现场施工的团队也配合建筑师做了多个视觉样板,以对比石材花色及表面处理方式。在最终安装之前,包括LED照明在内的整个幕墙系统都在现场和建筑上进行了效果模拟,供设计团队进行比选和调整。
Perforations were mocked up along with a number of stone color and finish options for the architects and client to review. Prior to final installation, the complete rainscreen system including the LED lighting was mocked up on site and on the building for the architects to review.
▼施工过程,Construction phase © PC&P
缘于蜀水的景观设计
Water / Landscape/ Shu Water
成都自然博物馆的灵感来源还囊括成都悠久且智慧的治水与灌溉历史,以及周边农田的色彩和肌理。现有的东风渠位于场地东侧,设计以蜿蜒于景观之中的水道与散落布置的倒影池与其呼应,滨水步道和人行天桥穿行其中,相得益彰。
Our final source of inspiration was Chengdu’s deep history of innovative water control and irrigation, including the colors and textures of the surrounding farmland. The existing Dongfeng Canal on the eastern edge of the site is mirrored by a network of waterways and reflecting pools threading through the landscape with walking paths and pedestrian bridges.
▼景观,Landscape © 存在建筑
植被形态、肌理与色彩彼此交织,打造出富有层次感的台阶式景观带,以图形化的方式致敬了成都古代梯田景观的几何形态。
Plant form, texture and color are woven together to create terraced gradients that graphically recall the geometries of the historical agricultural landscape.
▼景观植被,Plants © 存在建筑
设计团队通过种类丰富的植物类型和地貌营造出独特的体验——湿地公园、竹园、睡莲花园,以及季节性的植物园。植被的选择旨在面向公众科普植物的不同特性,以及生物过滤的理念。开花的次序保证了四季有花、四季有树的场地景观。
Plant typologies and landforms create unique experiences- Wetland Garden, Bamboo Garden, Water Lily Garden, and a Seasonal Plant Garden. Species are selected to educate the public about diverse plant characters and bio-filtration. Sequence of bloom will ensure year-round visual interest of flowers and foliage.
▼湿地花园,Wetland garden © 存在建筑
基于所处的城市背景,场地的西边被设计成了绿意盎然的集散广场,并沿着建筑长向延伸。装饰性的树木营造出丰富的明暗关系和有遮蔽的座椅区。
The west site is designed within the urban context as a hardscaped plaza along the length of the building with ornamental tree bosques providing colorful shade and seating.
▼广场,Plaza © 吕晓斌
人们从街道上就可以望见建筑最北端体块上瀑布般的水帘,设计师充分考虑到了儿童戏水的互动需要。
The interactive water drape at the north building volume is visible from the street and was designed with children in mind.
▼从花园望向建筑,View from the garden © 存在建筑
而建筑的形态也倒映在了北侧的浅水池中,微风吹来,极具动感和活力。
Building forms are reflected in the shallow pools at the north of the site.
▼建筑和浅水池, The building and the shallow pool © 存在建筑
伟大的城市是文化的最高艺术呈现形式,它承载了过去和现在的文脉。
在当今的全球社会中,更重要的是,新建筑应为其所处的建筑群体以及城市环境做出适宜的贡献。
成都自然博物馆(成都理工大学博物馆)作为这一设计理念的建筑实践,面对城市未来,以具有变革性的、负责任的建筑对自然和文化环境作出了诗意而务实的回应。
A great city is the highest form of art a culture can create. Cities are reflections of culture, both past and present. In today’s global society it is especially important that new buildings are appropriate contributors to their greater whole. The Chengdu Natural History Museum (The Museum of Chengdu University of Technology) as an architectural practice of this design philosophy, confronts the future of the city with transformative and responsible architecture that responds poetically and pragmatically to the natural and cultural environment.
▼建筑鸟瞰,Aerial view © 存在建筑
正如西萨·佩里先生所说道:“对城市的一块土地加以设计——无论这块土地有多狭小——这对于任何一名建筑师来说都是一项重大的责任。我深知,使建筑成为城市浑然天成的一部分的使命,远比令它成为一件艺术品抑或是建筑师的倾力之作的职责重要得多。也就是说,城市重于建筑,而建筑重于建筑师。”
As Cesar Pelli Said, “It is great responsibility for any architect to be given a piece of a city to design, however small it may be—and it is clear that the obligations of a building to be a good piece of the city are greater than its obligations as an art object or as part of an architect’s oeuvre. That is, the city is more important than the building, and the building is more important than the architect.”
▼首层总平面图,Ground floor plan © PC&P
▼屋顶总平面图,Roof plan © PC&P
▼典型楼层平面,Floor Plans from © CSWADI
▼典型楼层平面,Floor Plans from © CSWADI
▼立面图1,Elevation 1 © PC&P
▼立面图2,Elevation 2 © PC&P
▼立面图3,Elevation 3 © PC&P
▼立面图4,Elevation 4 © PC&P
▼剖面图,Section © CSWADI
项目名称: 成都自然博物馆(成都理工大学博物馆) 项目类型:公共建筑 项目地点:成都 设计单位:Pelli Clarke & Partners、中国建筑西南设计研究院有限公司
设计团队完整名单: PC&P设计团队: Fred W. Clarke, Kristin Hawkins, Cory Frost, Hongxi Yang杨红茜, Rong Chen陈茸, Ileana Dumitriu, Olivia Huang黄晟琳, Jie Zhang张婕, Chen Chen陈晨, Beidi Zhang张贝迪
西南院设计团队: 主创建筑师 | 刘艺 肖波 建筑设计 | 杨扬 舒晨箫 闫顺凯 刘宇吴瑶 沙澎 结构设计 | 肖克艰、王立维、张彦、杨文、许京梦、邱添 暖通设计 | 魏明华,董丽娟,何思壕,何淼 给排水设计 | 王建军,杨久洲,王丹珂,陈垚 电气设计 | 李慧,敖发兴 邱玉 幕墙设计 | 董彪、罗建成、张瑜、黄梓洋、冼庆军、蔡红林、殷兵利 室内设计 | 张国强 涂强 刘元 李琰 建筑技术 | 高庆龙 南艳丽 于晓敏 蔡君伟 窦枚 智能化设计 | 王少伟 吴寰 熊泽祝 补翔宇 造价专业 |张廷学 张瑜梅 彭小芳 贾耀淋 曹集舒 邹雅媚 谌勇 业主:成都城投集团、成都理工大学 设计时间(起迄年月):2018年8月-2022年6月 建设时间(起迄年月):2019年-2022年6月 建筑面积(平方米):总建筑面积50520平方米
{{item.text_origin}}


