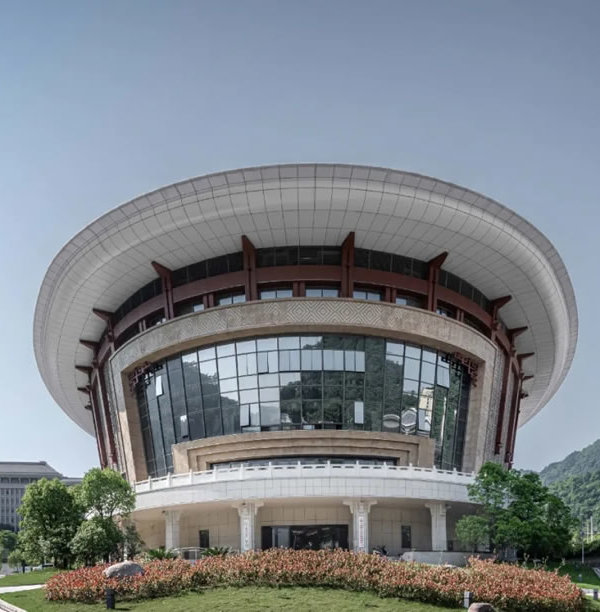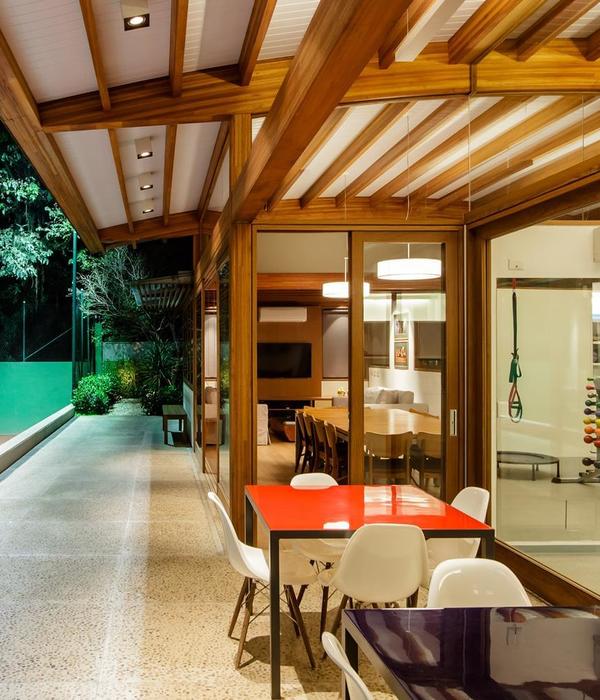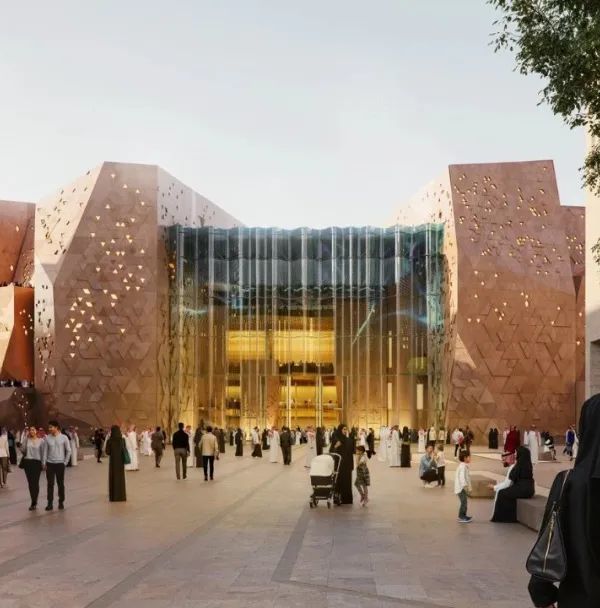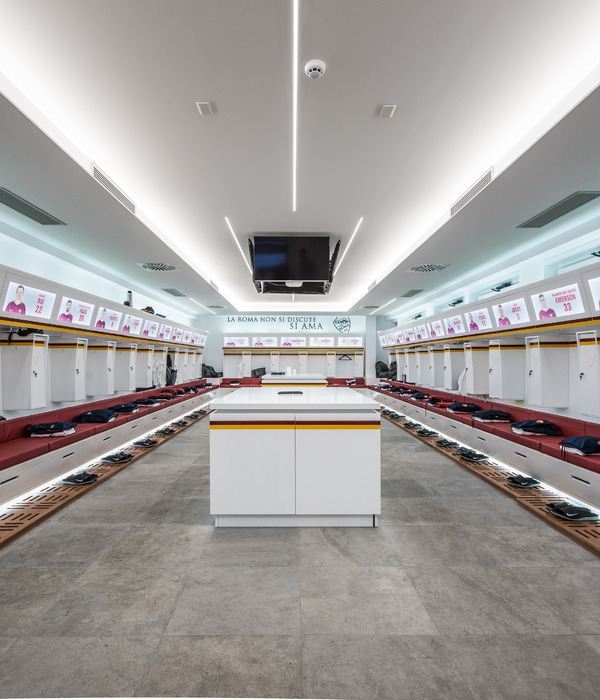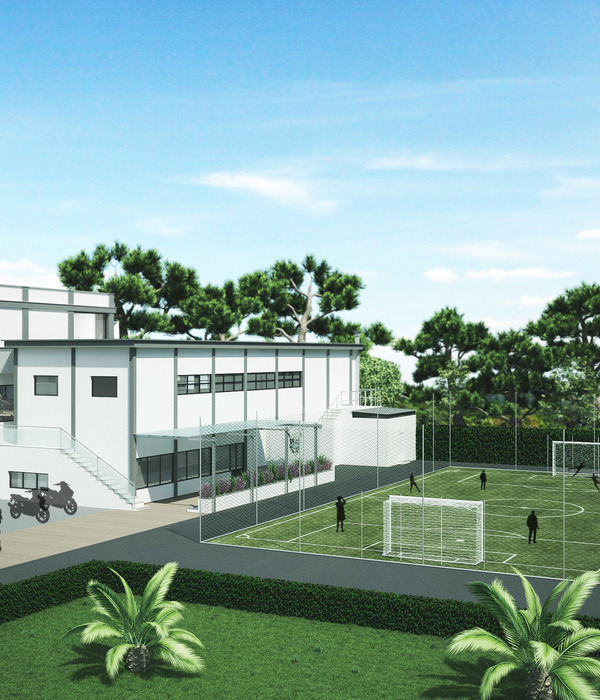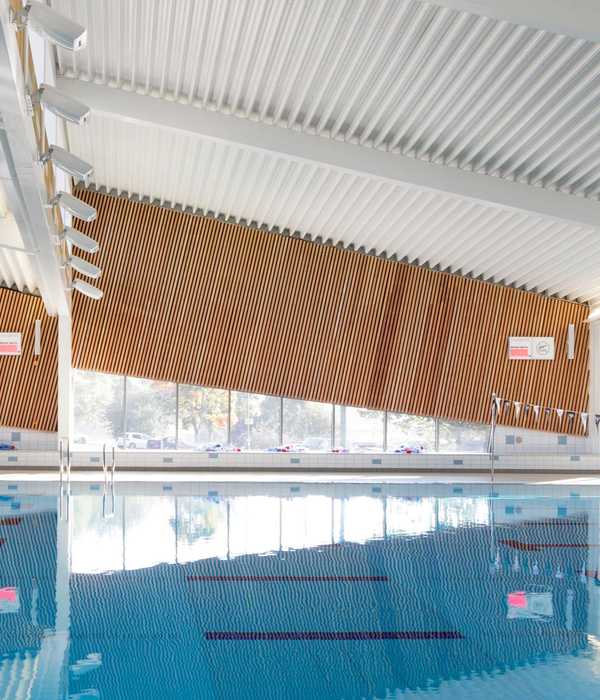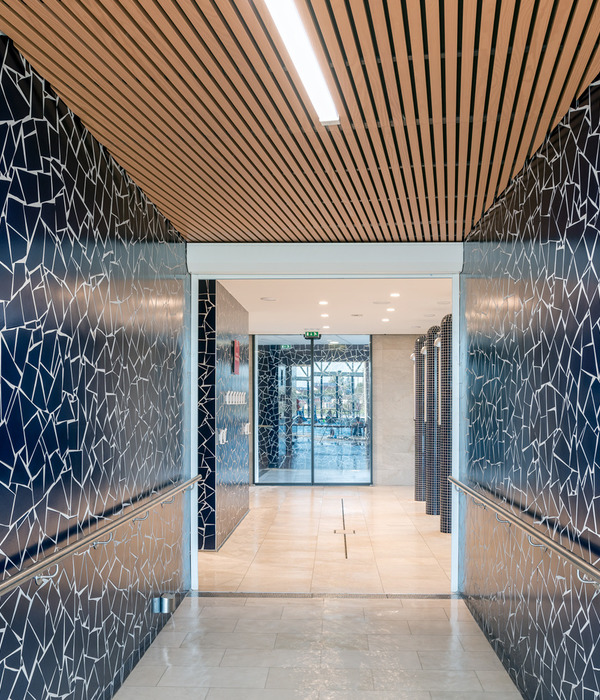▼概念生成,Concept Generation © E+UV
山体重塑 Mountain Re-modelling
大亚湾核能科技馆所在的岭澳观景平台位于核电基地中心位置,建筑后退,融入山体,仿佛剧场的看台,可以全景俯瞰核电基地的全部六台机组。
From the Lingao Observation Deck, located at the heart of the nuclear power base, you can enjoy a breathtaking panoramic view of all six units. The building’s design seamlessly blends into the mountain, resembling a grandstand of a theatre.
▼整体渲染,Overall Rendering © E+UV
建筑体形厚重。 几何形状硬朗刚劲,具有数学的精准,表达出核安全的持久永恒,也抵御台风的侵袭。
The building’s solid structure and precise geometry emphasize the importance of nuclear safety and resilience against typhoons.
▼厚重的几何形建筑体形,Solid structure and precise geometry © 张超 Chao Zhang
▼缓缓升起的坡道,Gently rising ramp © 张超 Chao Zhang
核安全重于泰山。大亚湾核能科技馆从整体形象到材料选择,都充分体现了稳重和安全,成为企业形象的最佳展示。
Nuclear safety is of paramount importance. The Daya Bay Nuclear Power Science and Technology Museum is a prime example of this significance, with its unwavering focus on stability and safety, making it a true reflection of the company’s image.
▼外立面花岗岩色调,Granite tones on the facade © 张超 Chao Zhang
建筑外立面采用本地花岗岩色调,加以斧劈竖纹肌理,与裸露的山岩开采遗迹相呼应。 山体的重新塑造, 折射出历史的沧海桑田。
The building’s façade is constructed from locally sourced granite, featuring an axe-split vertical texture that echoes the exposed remains of mountain rock mining. This design choice reflects the historical changes that have taken place.
▼质感选择来源:山体花岗岩与核岛混凝土,Source of texture selection: mountain granite and nuclear island concrete © E+UV
▼内庭院景观,View of inside courtyard © 张超 Chao Zhang
材料,光影,体型,空间,共同指向永恒的时间感。
A timeless sense of time is conveyed through materials, light and shadow, body shape and space.
▼与山体岩石相呼应, Echoing with the mountain rock © 张超 Chao Zhang
▼稳重安全的建筑形象,Stable and safe architectural image © 张超 Chao Zhang
▼外立面花岗岩色调,Granite tones on the facade © 张超 Chao Zhang
融入自然 A Harmonious Blend with Nature
大亚湾核能科技馆与山海景观融合,成为公共登山绿道系统的起点。
The Daya Bay Nuclear Power Science and Technology Museum blends into the mountain and sea landscape and serves as the starting point for a public walking greenway system.
▼从登山绿道俯瞰大亚湾,View of Daya Bay from the walking greenway © 张超 Chao Zhang
入口广场开阔, 以建设现场中开挖的粗粝天然石材为主要景观,展现海天一色的厂区,仿佛一个考古发掘的现场,刀劈斧砍,从山体中开凿而成。 一大株保留的榕树位于广场中央,诉说着四十年的记忆。
The entrance square features natural stone excavated from the construction site as the main landscape, while the factory area is coloured with shades of the sea and sky, resembling an archaeological excavation site. At the centre of the square stands a large, preserved banyan tree, commemorating forty years of memories.
▼广场景观, View of plaza © 范烨 Ye Fan
▼广场的大榕树诉说四十年记忆,The big banyan tree in the square tells 40 years of memories © 张超 Chao Zhang
▼室外景观模型照片,Outdoor landscape model photos © E+UV
The rooftop garden showcases indigenous wild plants, symbolizing the pioneers’ tenacity in the nuclear power industry. The exhibition routes, building, and rocky mountain landscape are seamlessly integrated with nature, drawing inspiration from the wandering intention of Chinese gardens.
▼室内外景观的过渡,Transition between indoor and outdoor landscapes © 张超 Chao Zhang
▼屋顶花园,View of rooftop garden © 张超 Chao Zhang
屋顶室外平台作为延伸的户外展览和艺术品空间,增强观展体验。 可以信步上山, 远眺无限山海,回望建筑盘桓,低调隐入自然之中。
The outdoor roof terrace serves as an exceptional exhibition and artwork space, elevating the viewing experience. Visitors can stroll up the hill, take in the breathtaking views of the mountains and sea, and appreciate the building’s elegant and organic design, seamlessly integrated into the natural surroundings.
▼屋顶室外平台,View of outdoor roof terrace © 张超 Chao Zhang
▼山顶回望,Looking back from the top of mountain © 李甫 Fu Li
精神堡垒 Spiritual Fortress
核岛是核电站的心脏,也是基地最有代表性的建筑物。 圆柱形的核岛模型,成为项目的精神象征,也是展览的起点,画龙点睛之笔。
▼核岛模型照片,Model photo of the nuclear island © E+UV
▼核岛剖面, Section of the nuclear island © E+UV
The nuclear island is the central component of a nuclear power plant. It is the most prominent structure on the site and its cylindrical design has become an iconic symbol of the project, often featured in exhibitions.
▼核电站的心脏:核岛,The heart of a nuclear power plant: the nuclear island © 张超 Chao Zhang
▼核岛景观, View of the nuclear island © 张超 Chao Zhang
▼核岛景观, View of the nuclear island © 张超 Chao Zhang
▼核岛内部,Inside view of the nuclear island © 李甫 Fu Li
▼室内展览的起点,Starting point for indoor exhibitions © 张超 Chao Zhang
展览空间 Exhibition Space
以盘绕的华龙为原型, 展览空间以线性布置。 利用地形设置入口下沉庭院,宽大挑檐下的门厅平台成为欣赏海景的休息餐饮区域。 华龙一号的反应堆模型高耸的穹窿坐落在展览的起点,而汽轮机模型则占据了整个负一层大厅的无柱空间,地面层依次设置无柱的主展厅及各个科普展厅。 在空间转折处的折线钢楼梯, 提升展厅游览的趣味。
▼空间组织概念,Concept of space organization © E+UV
The exhibition space is arranged linearly, based on the coiled Chinese dragon. A sunken courtyard is strategically located at the entrance, taking advantage of the topography. The foyer platform, situated under the wide eaves, confidently serves as a comfortable and scenic area for dining and relaxation while enjoying the breathtaking sea view. The Hualong 1 reactor model is prominently displayed in a towering dome at the beginning of the exhibition. The turbine model impressively fills the entire negative hall with its presence. The ground floor boasts a spacious, column-free main exhibition hall, as well as several science exhibition halls. The zigzag steel staircase located at the turning point of the space adds an element of intrigue to the tour of the exhibition hall.
▼室内展览空间,Indoor exhibition space © 张超 Chao Zhang]
工业气质 Industrial Character
顺应游龙造型和室内外参观流线, 结构采用密肋梁形成连续的楼板, 并以混凝土柱和梁支撑, 获得大跨无柱的展览空间,层层的结构形成空间序列,仿佛龙的骨骼。超大尺度清水混凝土框架的结构力量感,借鉴核电厂房,强调硬朗的折线风格, 体现大工业和国之重器的气质。 为适应滨海潮湿空气,提高空调运营效率起见, 采用架空地面送风。架空地板也为展览提供更立体的布展层次。
The building’s structure mimics the shape of a dragon, creating a unique and exciting experience for visitors both indoors and outdoors. The use of keel-like dense ribbed beams allows for a large-span exhibition space without the need for columns, resulting in a seamless and unobstructed view. The oversized fair-faced concrete frame of the structure exudes a sense of power and industry, making it an impressive sight to behold. To improve air-conditioning efficiency and cope with humid coastal air, we supply the air through a raised floor. This approach also enables a more three-dimensional exhibition layout.
▼室内展览空间, Indoor exhibition space © 张超 Chao Zhang
▼室内展览空间, Indoor exhibition space © 张超 Chao Zhang
开放透明 Openness And Transparency
核能科技馆应对气候变化挑战,将保持开放透明的态度, 成为公众核能安全与未来能源的教育平台。共同营造核电发展良好氛围。
The Nuclear Energy and Technology Museum is committed to maintaining an open and transparent approach towards the challenge of climate change. Our aim is to become a leading educational platform for the public on nuclear safety and future energy. We are confident that our efforts will create a favourable atmosphere for the development of nuclear power.
▼项目夜景, Night view of the project © 张超 Chao Zhang
▼轴测图,Axonometric drawing © E+UV
▼地下一层平面图,Floor plan of basement © E+UV
▼首层平面图,1st floor plan © E+UV
▼二层平面图,2nd floor plan © E+UV
▼三层平面图,3rd floor plan © E+UV
▼屋顶平面图,Roof floor plan © E+UV
▼立面图, Elevation © E+UV
▼立面图, Elevation © E+UV
▼剖面图, Section © E+UV
▼剖面图, Section © E+UV
▼剖面图, Section © E+UV
项目名称: 大亚湾核能科技馆 项目地址: 深圳市大鹏新区 项目完成年份: 2023年 建筑面积: 11556.10平方米 建筑设计/室内设计/景观设计/公司/机构/单位: 易加独特视野 / 华艺设计 委托方: 广东核电合营有限公司 主创设计师:李甫 方案设计团队: 易加独特视野:李甫、周奕奕、范畴、欧阳杰、马凯、王俊力、张旭斌、STEPHANE ANIL MAMODE、董思谊、张俊超、赖家伟 ; 设计总包及施工图团队: 香港华艺设计(深圳)有限公司:(总负责)陈日飙、夏熙、(工程负责)周新、(建筑)劳玉明、雷琼燕、郑潇、(总图)常毅敏、寇梦琪、(节能)唐远义、(结构)胡涛、卢文汀、周晓光、彭加木、李佳睿、(给排水)王国明、林锦标、陈玉、(暖通)凌云、齐国辉、梁志伟、(电气) 马腾跃、林政杰 景观设计: 深圳华棠景观事务所:范烨,吴晶彪,杨启民,黄小莲,章瑞婷,孙超,刘晶晶 施工方: 中核华兴建设有限公司 其他合作方: 室内设计:厚朴设计:王建勋、郭文涛、李家莹、穆江涛 照明设计:深圳市大晟环境艺术有限公司:杜健翔、郑超、余霞、邓凯恩、贺小林、袁先平 幕墙设计:深圳市朋格幕墙设计咨询有限公司:王继业、崔红 、姜孟君、何永生 展陈设计:深圳市杰尔斯展示股份有限公司 摄影师: 张超、刘政永、范烨、李甫
Project Name: Daya Bay Nuclear Power Science and Technology Museum Project location: Dapeng New Area, Shenzhen, China Completion Year: 2023 Gross Built Area: 11556.10 sqm Design Firm: E+UV / Huayi Design Clients: GNPJVC Engineering: Hongkong Huayi Design Consultants (S.Z) Ltd. Landscape: HTLA Design Studio Shenzhen Consultants: China Nuclear Industry Huaxing Construction Co., Ltd Collaborators: Interior Design: Hope Design Lighting Design: Shenzhen Dasheng Environmental Art Co., Ltd. Curtain Wall Design: PAG Facade Systems Co. Ltd. Exhibition Design: Shenzhen Gies Exhibition Co., Ltd. Photo credits: Chao Zhang, Zhengyong Liu, Ye Fan, Fu Li
历史记忆 Historic Memory
▼入口广场,Entrance Plaza © 张超 Chao Zhang
The Daya Bay Nuclear Power Station is the birthplace of large-scale commercial nuclear power generation in China. It is also considered the frontier of Shenzhen’s reform and opening-up, and the testing ground for Hong Kong-Guangdong co-operation. The Daya Bay Nuclear Power Station was constructed on granite rock in the 1980s. The pioneers excavated the mountain, extracted the rock, reclaimed the land, and built the plant with great determination and expertise. This process left quarry pits of various sizes on the mountain, a testament to the ingenuity and resourcefulness of the builders. The project is located in one of these excavations. Six nuclear power units have been successfully erected over the course of forty years. The introduction of nuclear power technology led to the development of a milestone domestic nuclear power model.
▼整体鸟瞰,Aerial View © 刘政永 Zhengyong Liu
山体地貌记载了核电基地发展的历史痕迹,我们对其进行修复重塑,以盘龙的形态蜿蜒而上,建设大亚湾核能科技馆。让地貌的记忆,折射出历史的沧海桑田。
The mountainous terrain records the historical traces of the development of the nuclear power base, and we have restored and reshaped it in the form of a coiled dragon winding its way up to build the Daya Bay Nuclear Power Science and Technology Museum. The landforms serve as a reminder of the changes that have taken place over time.
▼整体模型照片,Overall Model Photo © E+UV
{{item.text_origin}}

