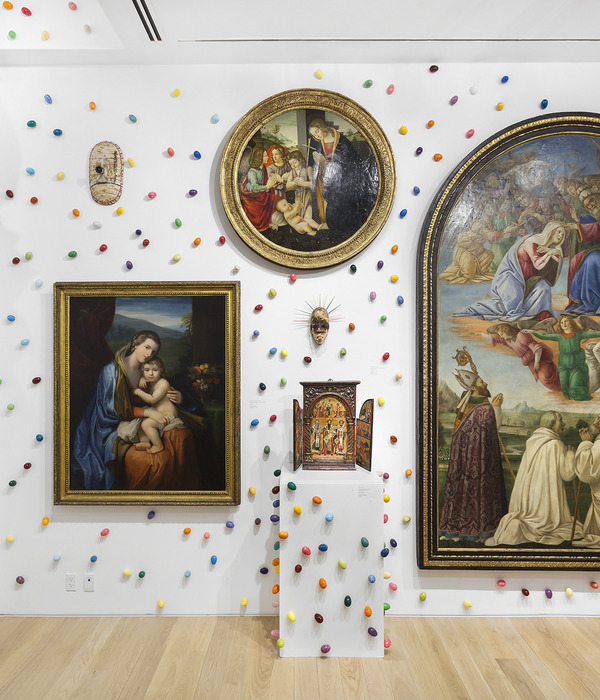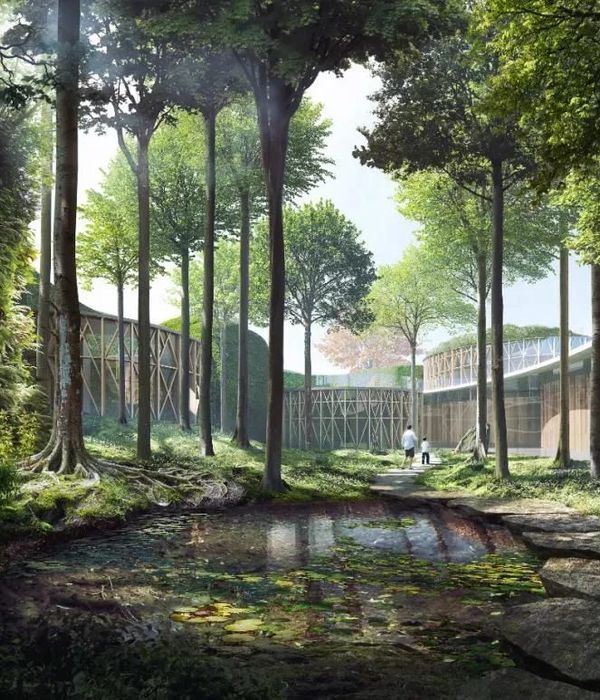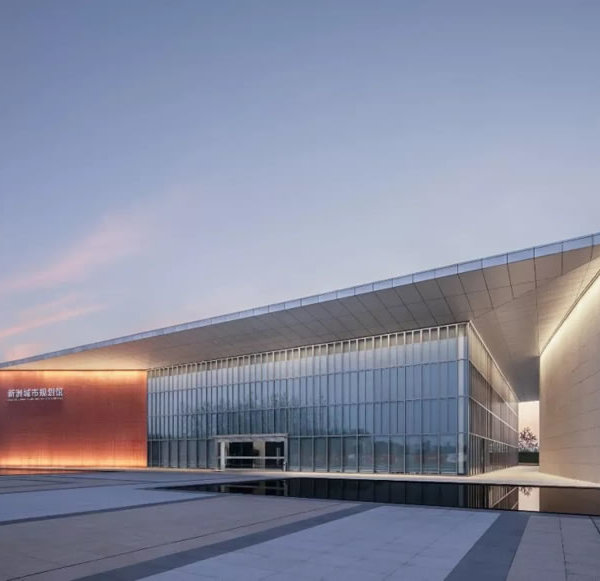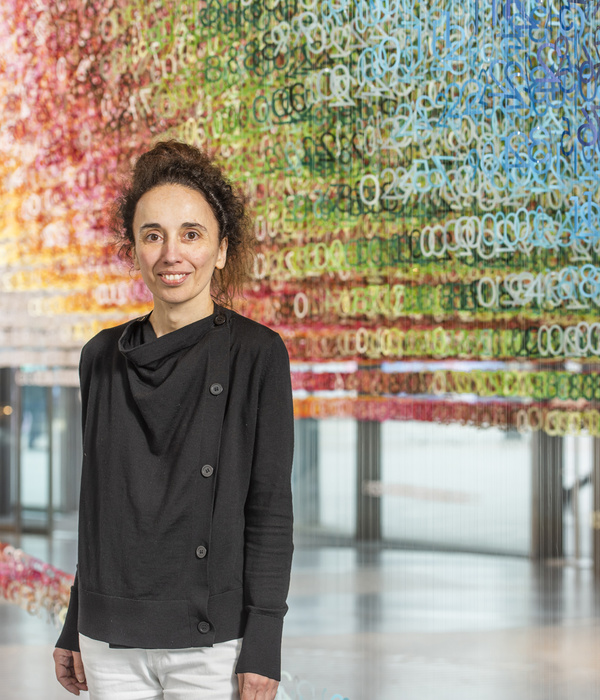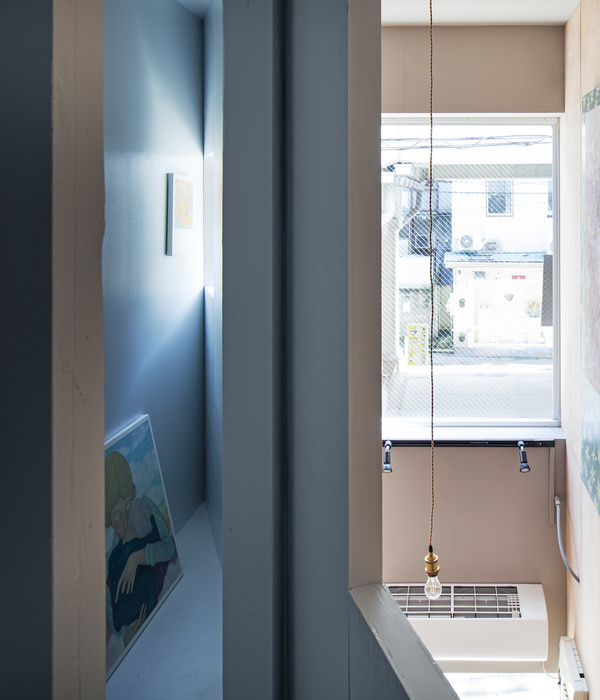架构师提供的文本描述。今天,朱丽叶艺术博物馆被公认为魁北克最重要的地区性艺术博物馆。博物馆在追求其创始人半个多世纪前确立的保护、传播和研究目标的同时,继续扩大其永久藏品,目前收藏了约8 500件作品,分为四个收藏品:加拿大艺术、欧洲艺术、当代艺术和考古学。
Text description provided by the architects. Today the Musée d’art de Joliette is recognized as Quebec’s most important regional art museum. While pursuing the objectives of conservation, dissemination and research established over half a century ago by its founders, the Musée continues to expand its permanent collection, which currently comprises some 8,500 works held in four collections: Canadian art, European art, contemporary art and archaeology.
© Steve Montpetit
史蒂夫·蒙蒂
对原建筑进行彻底改造和扩建是必要的,以便为各种不同年龄的游客提供各种各样的方案,包括推广永久藏品和举办临时展览,以及开展一系列教育和文化活动。必须增加新的灵活画廊空间、面向青年的动画室、多用途咖啡馆、会议室和屋顶露台,以便向社区开放该机构,并使其能够在Joliette及其周边地区公民的生活中发挥更大作用。
The complete transformation and expansion of the original building was necessary to offer of a wide range of programs structured around the promotion of its permanent collection and the presentation of temporary exhibitions, as well as a host of educational and cultural activities for visitors of all ages. The addition of new flexible gallery space, animation rooms for youth, a multipurpose café, conference rooms and a rooftop terrace were necessary to open up the institution to the community and to allow it to play a larger role in the lives of the citizens of Joliette and its surrounding region.
© Steve Montpetit
史蒂夫·蒙蒂
我们的目标是加强机构与公众之间的联系,增加三卷新的建筑,突出现有十字形组合的活力,并让过路人一瞥内部发生的活动。此外,有窗的空间从内部构成了L‘Assomption河和周围城市景观的框架。
Our objective to enhance the connection between the institution and the public is achieved by adding three new volumes to the building that accentuate the dynamism of the existing cruciform composition and allows passers-by a glimpse of the activity happening within. Furthermore, the fenestrated spaces frame views of the river L’Assomption and surrounding cityscape from within.
© Steve Montpetit
史蒂夫·蒙蒂
自落成以来,博物馆已成为社会活动和聚会的重要场所,如班级、创意工作室、表演、展览、导游、鸡尾酒和音乐会。
Since its inauguration, the museum has become an important setting for social activities and gatherings such a classes, creative studios, performances, exhibitions, guided tours, cocktails, and concerts.
特别注意到原来的建筑,揭露和清理了现有的混凝土结构,这些结构随着时间的推移被砖墙和灰泥覆盖。为了方便游客定位,并创造一个戏剧性的双高度空间,部分二楼混凝土板被拆除的入口,这里的建筑物,原来的博物馆中庭曾经存在。
Particular attention was paid to the original building by revealing and cleaning the existing concrete structure that had been covered up with brick and plaster over time. In order to facilitate visitor orientation and create a dramatic double-height space, part of the second floor concrete slab was demolished at the entrance of the building here the original museum atrium had once existed.
© Steve Montpetit
史蒂夫·蒙蒂
博物馆从一系列松散规划的空间中获益良多,空间布局多样,允许并鼓励多种功能。此外,这些空间的混响时间是通过使用吸声表面来调节的,而机动百叶窗控制着自然光的水平,而一系列的视听基础设施允许多媒体内容在所有这些空间中被广播和播放。
The museum greatly benefits from a succession of loosely programmed spaces with varied spatial arrangements that permit and encourage a multiplicity of functions. Furthermore, the reverberation time of each of these spaces was modulated with the use of absorptive acoustical surfaces, while motorized blinds control natural light levels, and a series of audio-visual infrastructures allow multimedia content to be broadcasted and featured in all of these spaces.
© Steve Montpetit
史蒂夫·蒙蒂
一件艺术作品,作为艺术与建筑项目整合的一部分,坐落在新的、全玻璃化的紧急楼梯顶部,并无缝地集成在展览线路中。
A work of art, conceived as part of the integration of art to architecture program, is perched at the top of the new, fully glazed emergency staircase and is seamlessly integrated in the exhibition circuit.
© Steve Montpetit
史蒂夫·蒙蒂
该项目要求对现有空间进行完整的守则更新,包括翻修地下室的博物馆档案、更换所有机电系统、对大楼封套进行完全防水、建造新的办公空间和建立一个完全可普遍使用的博物馆。建筑师的任务还包括标牌设计和所有室内和外部家具的选择。
The project required a complete code compliance update of the existing spaces including the renovation of the museum archives in the basement, the replacement of all the mechanical and electrical systems, the complete waterproofing the building envelope, the construction of new office spaces and the creation of a entirely universally accessible museum. Also included in the architect’s mandate were the signage design and the selection of all interior and exterior furnishings.
Architects FABG
Location Joliette, QC, Canada
Category Museums & Exhibit
Area 2900.0 m2
Project Year 2016
Photographs Steve Montpetit
Manufacturers Loading...
{{item.text_origin}}

