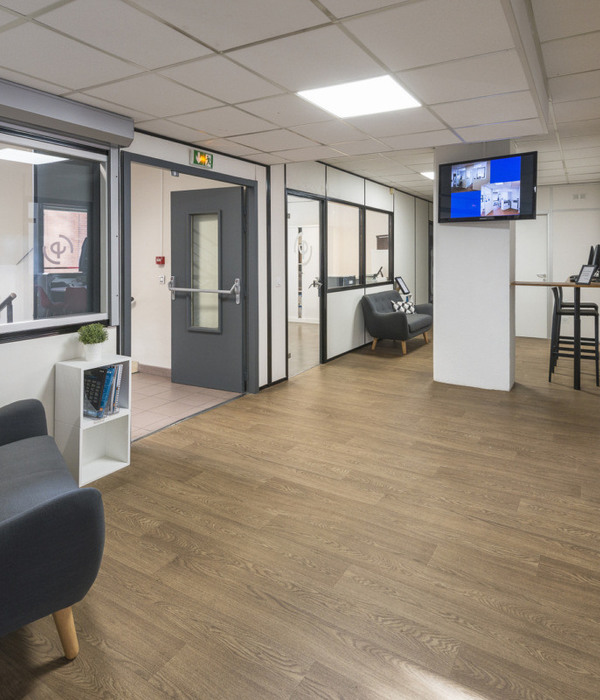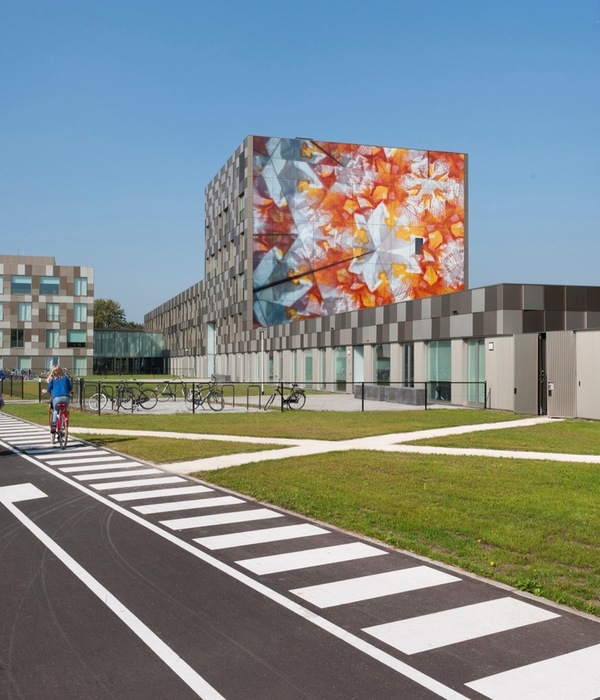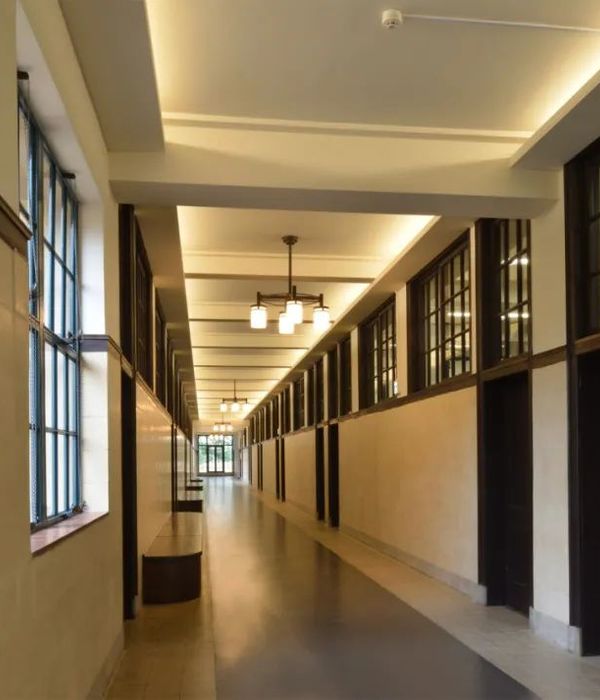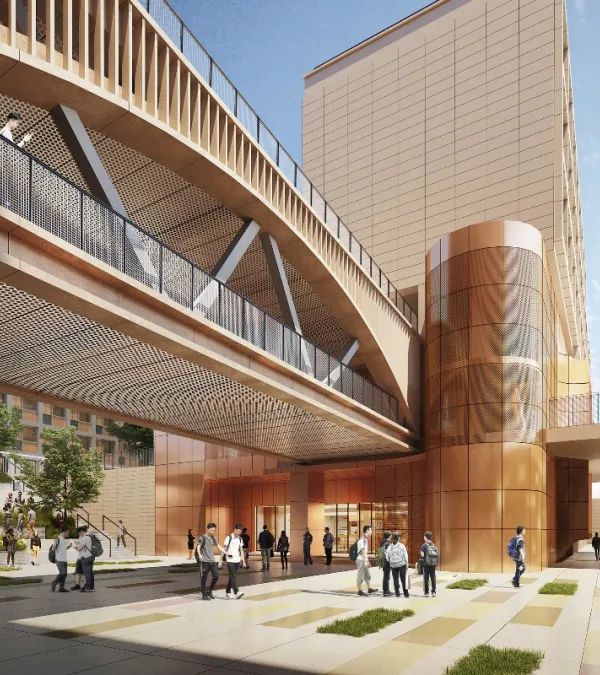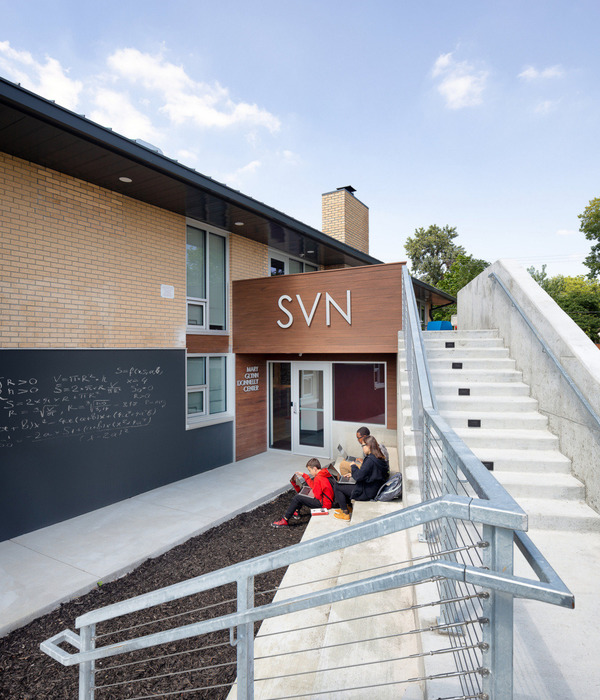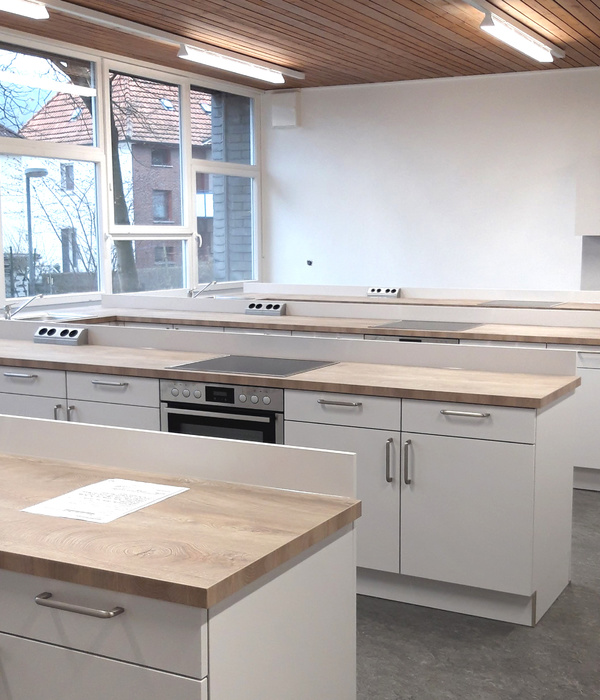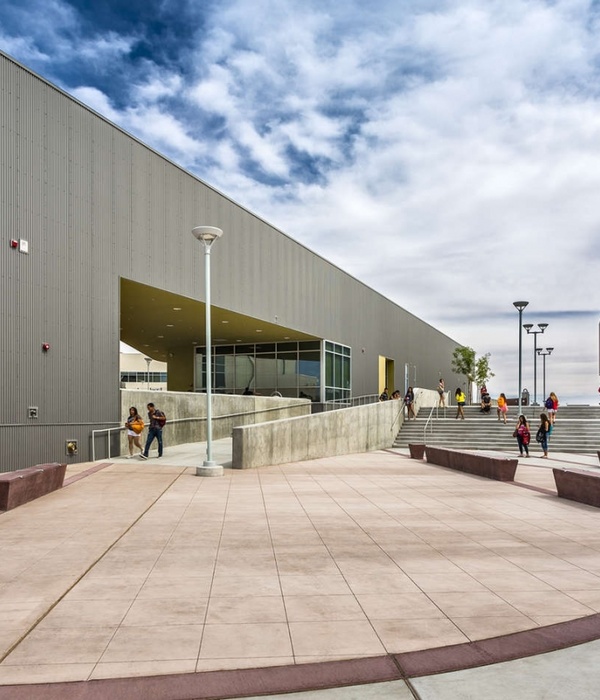设计师旨在将Trojska学校改造成一个自治型的微型城市:在这个高密度的综合体中同时设立了语法学校、小学、运动中心、礼堂还有一个大型自助餐厅。与存在于城市肌理中的现象相似,不同建筑随着时间的推移会慢慢分层,设计师希望可以依据新的交通流线,将原有建筑联系起来,并增加两个新建筑。
Dissonant Unity is a design proposal aimed to transform Trojska Skola in an autonomous micro-city: a dense complex where grammar school, primary school, sport center, auditorium and a large cafeteria all coexist in the same plot. Similar to urban fabrics, characterized by the slow stratification of different buildings from different era and epochs, Dissonant Unity proposes to re-connect the existing buildings according to a new circulation pattern, and to add two new fragments to the overall image of the school.
▼概览,overview
以下是在这次设计中的主要设定: Three are the main design decisions informing Dissonant Unity:
竞赛要求中给出了两个地块,学校主体只占用了其中一块的空间,将另一块用于其它可能的建设,营造一片绿色的空间,布置操场、篮球场和其它户外设施。在场地中,设计师营造了一个反差极大的局面,原有建筑和两个新增建筑将一块场地密集地占据,另一块场地完全空置,作为绿色区域全天面向学生开放。
Rather than occupying plot no. 314/1 and plot no. 294/1, as suggested by the competition brief, Dissonant Unity is condensed in plot no. 314/1, by liberating the other empty area from new possible constructions, and by creating a green space with playgrounds, basket court, and other outdoor amenities. A dichotomy is created: whereas plot no. 314/1 is densely occupied by the existing building and by two new additions, plot no 294/1 remains empty: a green equipped area open to students during the day.
▼体块分析,block analysis
考虑到需要优化设施并将语法学校和小学分割,因此将二者设置在不同的体量中。建造于1928年的旧楼(算上2004年的扩建部分)可以容纳语法学校的设施:13间教室、教研室、多功能空间和储藏空间。地下室完全保留。1951年和2010年的扩建部分被拆除用以建造新的小学。小学一层是一个大多功能厅(120平米),二层有5间教室、课后活动设施、俱乐部,还有文学、视觉艺术和音乐的专业教室。
The necessity to optimize facilities and to separate grammar school and primary school offered the pretext to accommodate them in two separate buildings. The 1928 original construction (plus its 2004 extension) will accommodate the Grammar School: 13 classrooms have been designed, teaching rooms, multimedia spaces, and storage areas. The basement is completely preserved in its original use. The 1951 and 2010 additions are partially demolished to be replaced with a new building, which will host the Primary School. Its ground floor is characterized by a large multi-functional hall (120 m2); on the upper floors are 5 classrooms, afterschool facilities, clubs, literature, visual arts and music special classrooms.
▼新的小学教学楼,a new building hosting the Primary School
原有篮球场的位置建造了一栋新建筑,篮球场被挪到了另一块场地。新的建筑与现有体育馆的位置平齐、高度一致,包含三个不同的空间:一层是管理员的公寓,还有生态与视觉艺术教室;1号大厅是多功能的大型活动或典礼用空间,面向公众开放;二层有一个新的自助餐厅。一层可以直接通往1号大厅,二层作为食堂使用。
A new building is replacing the original basket court, which is displaced to plot no. 294/1. This new construction, aligned in height and horizontal extension to the current sport hall, accommodates three different activities: a caretaker apartment on the ground floor plus ecological and visual arts classrooms; HALL 1, a multifunctional space for events and ceremonies, open to the city; a new cafeteria, organized on two levels. While the first level is directly connected to HALL 1, the upper level works as restaurant-canteen.
▼生态与视觉艺术教室,ecological and visual arts classrooms
▼1号大厅,HALL 1
▼垂直空间分析图,exploded drawing
设想学校整体是一个不同部分间互通的城市,项目通过保留各个功能区的特点来保证综合体完整又独立的功能运作。项目中的每一个功能区(语法学校、小学、1号大厅、自助餐厅、管理员公寓)都有自己独立的入口和陈设。新的流线系统将这些不同的元素连接在一起,形成了新的层次和焦点。两个入口通过公共步道连接,保证校内的交通。它不仅实用还能诱发交流和偶遇。因此,流线根据使用者的不同做了区分:学生走南门,来访者和客人走北门。
In envisioning Dissonant Unity as an interconnected agglomeration of distinct fragments, the project allows for the full and independent functioning of each element, by preserving their singularity. Each of these fragments – grammar school, primary school, HALL 1, cafeteria, caretaker apartment – has its own entrance and autonomous lay-out. What keeps all these different fragments together is a new circulation system, which introduces a new hierarchy and new focal points. Two entrances are connected by a public promenade that allows communication and movement within the school complex. This external pathway is not only a utilitarian service, but it triggers interaction and encounter. Flows are separated, therefore, according to use: students can access the southern gate. Visitors and guest can access the complex via the northern gate.
▼功能区分析,function analysis
新的建筑通过场地的形态和结构让人分辨功能,而不是通过图标和指示牌。业主希望可以创造出一个新旧共存的、具有批判性的综合体。
Rather than introducing iconic shapes or complex formal configurations, the new buildings adapt to the morphological and typological of the plot and of its constructions. Their aim is to achieve a critical unity: a homogeneous ensemble where old and new can coexist.
▼一层平面,ground floor plan
▼二层平面,first floor plan
▼三层平面,second floor plan
{{item.text_origin}}



