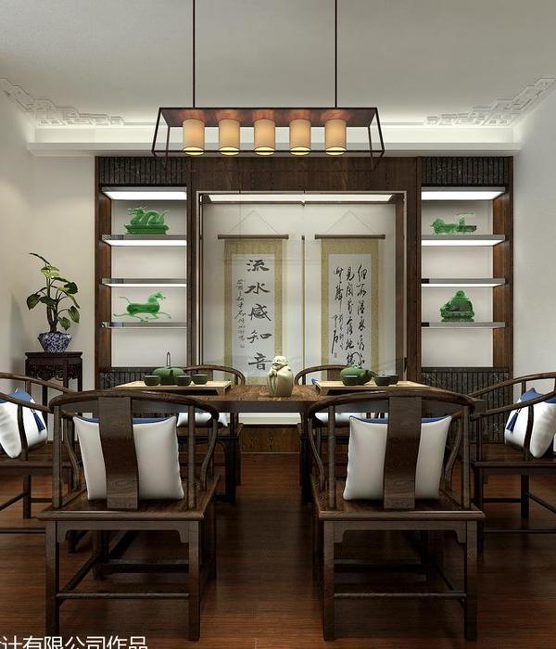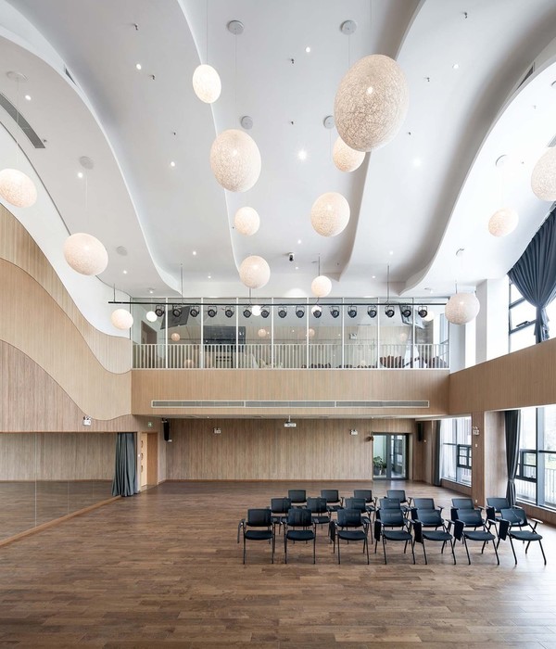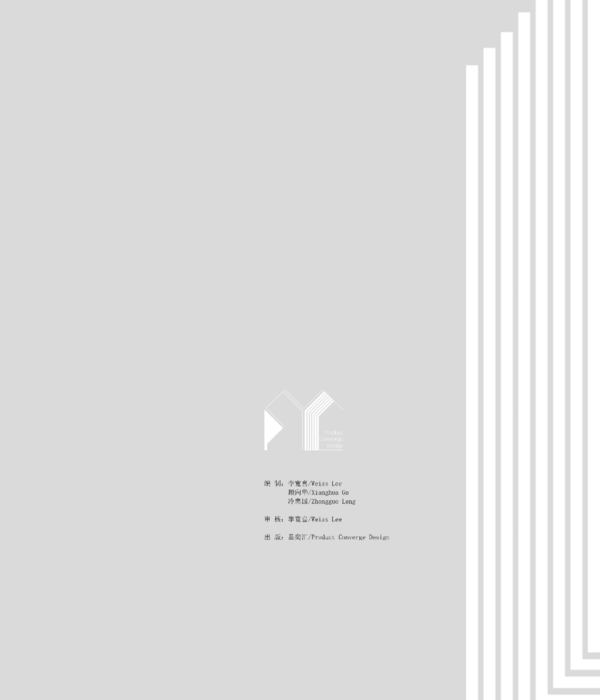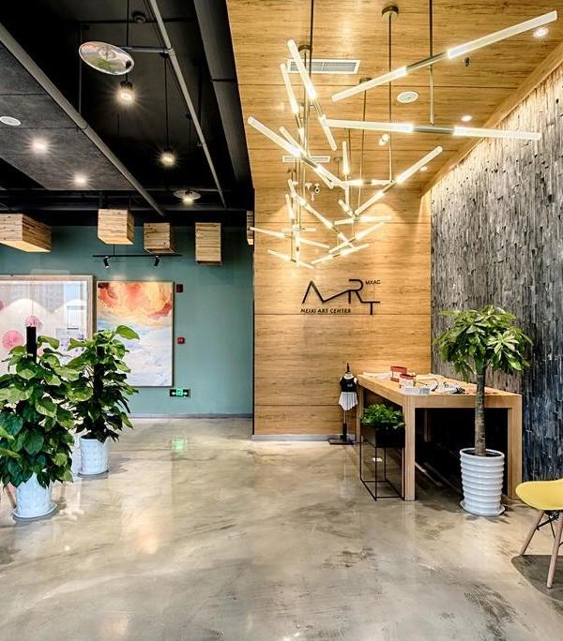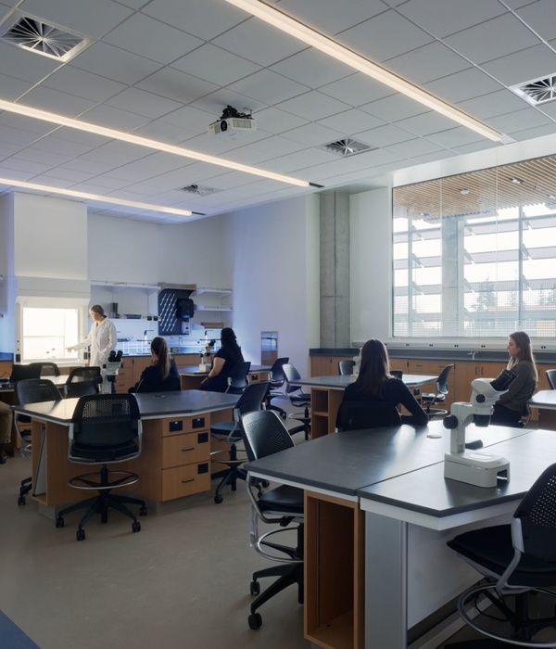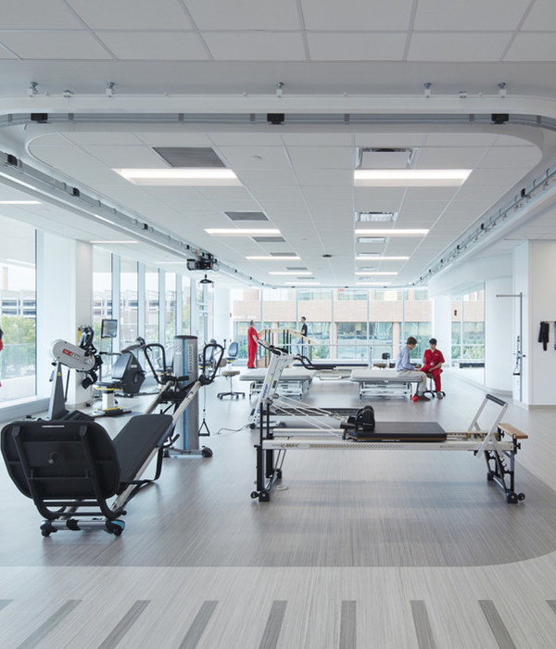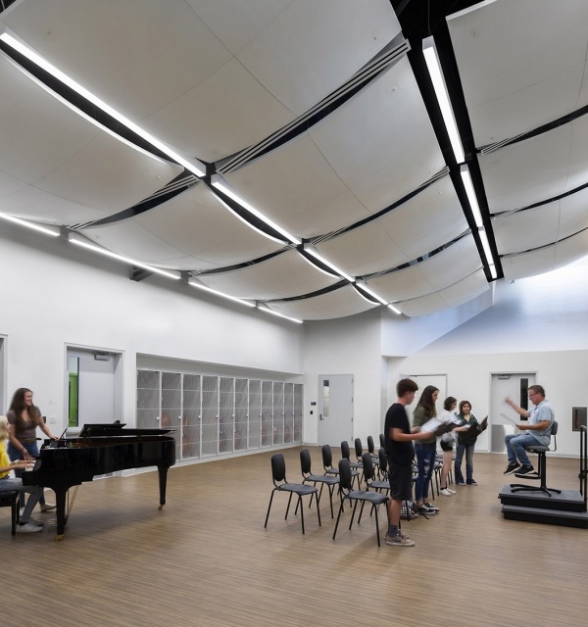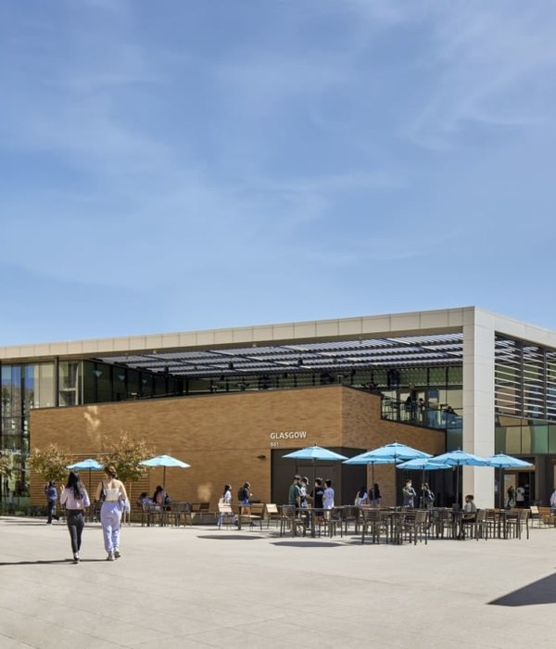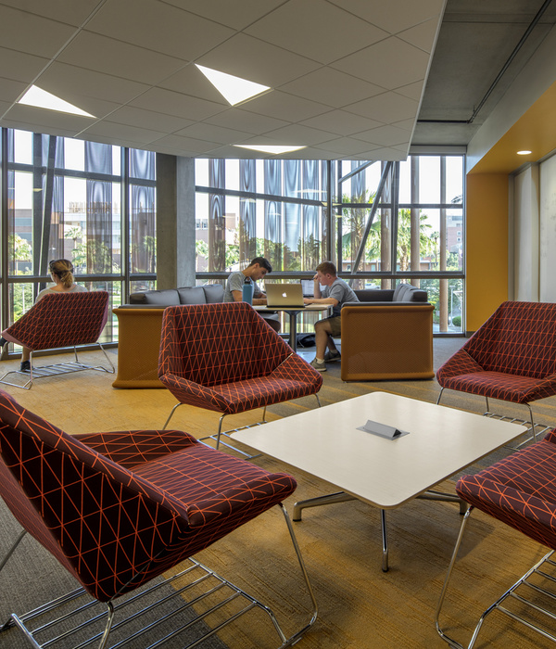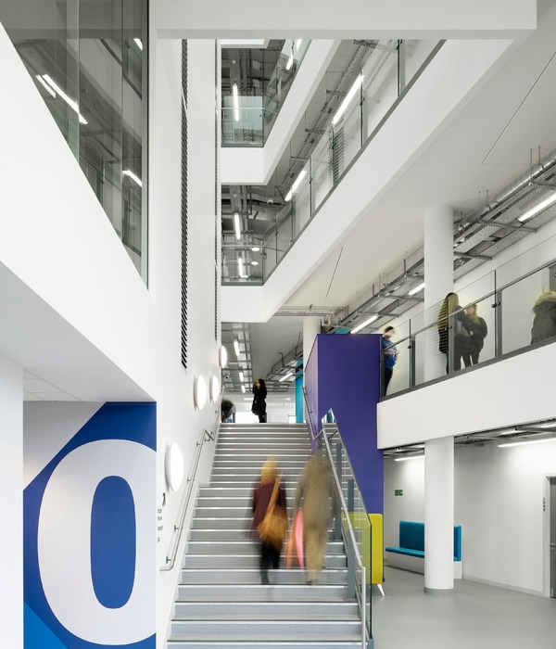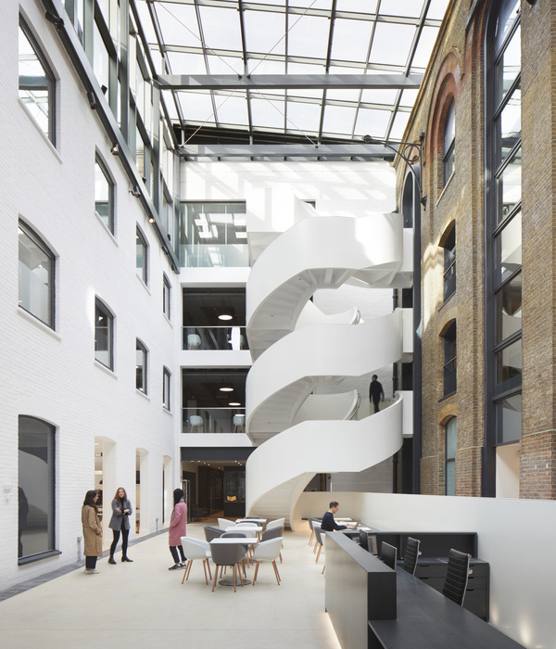▲
更多精品,
关注
“
搜建筑
”
"当代学校必须是一个知识传播的特权场所,一个公民中心,以及社区的参考点"。佛罗伦萨大都会区的一所新的科学高中是一个设计上的挑战,它不可避免地可以在形式上通过对领土背景的紧急情况的综合解决。
但它也可能是对领土本身的挑战,必须在管理它的机构之间建立强大的协同作用,以改善该地区的建筑、学校/文化和工作。Settanta7设计了位于Sesto Fiorentino的新科学 "Anna Maria Enriques Agnoletti "高中,其目的是:一个有吸引力的和受欢迎的建筑,其透明度和蜿蜒性在学习空间和新的城市化背景之间创造了共生关系。
“A contemporary school must be a privileged place for knowledge transmission, a civic center, and a point of reference for the community”. A new scientific high school for the metropolitan area of Florence is a design challenge that can inevitably be resolved at a formal level through a synthesis of the territorial context’s emergencies. But it can also be a challenge for the territory itself that must establish strong synergies between the institutions that govern it to improve the building, school/culture, and work of the area. Settanta7 has designed the new Scientific “Anna Maria Enriques Agnoletti” High School in Sesto Fiorentino with this aim: an attractive and welcoming architecture, whose transparency and sinuosity create a symbiotic relationship between the learning spaces and the new urbanization context.
新的高中坐落在佛罗伦萨平原的一个前农业背景下,在一个单一的细长体量中发展,由三个区块组成,两个具有教学/教育功能,一个专门用于体育馆。 这些建筑的坚固性被向风景开放的半庭院打断,这些庭院是倾斜的,以便让人想起该地块上的乡村教堂的主任;这些坑的方向也保证了学习空间的完美照明。
The new high school is situated in a Florentine plain former agricultural context and develops in one single elongated volume, made up of three blocks, two with a teaching/educational function and one dedicated to the gym. The solidity of the blocks is interrupted by demi-courts which open up towards the scenery and are sloped so as to recall the directors of the country church present on the lot; the orientation of these pits also guarantees perfect lighting of the learning spaces.
如果一方面,这三个街区的定位是一致的,与已经建立的城市网格相一致,另一方面,寻求与现场的教堂相一致,并且是东西向的,这就产生了体量的旋转和创建三个法庭,为所有用户提供通道和接待区。
If on the one hand, the three blocks have been positioned in a consistent manner, with the urban grid already established, on the other hand, the search for alignment with the church present on site and with an east-west orientation has generated the rotation of volumes and the creation of three courts, access and reception areas for all users.
该建筑在地面上有三层,围绕南院,在北院有两层。体积的旋转产生了一些带有绿色覆盖物的露台,让人想起农业景观,减少了新建筑的碳足迹,同时也为学生提供了一个别致的教育空间。学校的设计可容纳900名学生,有35间教室和5个实验室。
The building is developed on three floors above ground around the south court and on two around the north court. The rotation of the volumes has generated some terraces with a green covering that recalls the farming landscape reducing the carbon footprint of the new construction, as well as representing an ulterior educational space for students. on which overlook the large perimeter glass walls of the east front. The school is designed to accommodate 900 students in 35 classrooms and 5 labs.
学校的底层构成了一个向当地社区开放的空间。它被划分为一个礼堂、一个咖啡屋和一个图书馆,以及办公室和实验室:由于这些活动,学校将完全成为一个公民中心。以欧洲社区学校为参考,内部设计的灵感来自于创造力、创业精神和师生合作;流动和灵活的分配空间鼓励非正式关系和创新的教育方法。专门用于 "正面教学 "的空间主要安置在东面,实现更大的照明性能和内部舒适度控制。
The ground floor of the school constitutes a space that is open to the local community. It’s divided into an auditorium, a coffee house, and a library, as well as offices and labs: thanks to these activities the school will fully become a Civic Centre. Using European community schools as a reference, the interiors have been designed inspired by creativity, entrepreneurship, and student-teacher cooperation; the fluid and flexible distributive spaces encourage informal relationships and innovative educational approaches. The spaces dedicated to “frontal teaching” are mainly housed on the east front, achieving greater lighting performance and internal comfort control.
环境因素是整个项目的特点。凭借其钢筋混凝土结构,该建筑展示了重要的节能技术系统:140KWp的光伏系统,所有区域的机械控制通风系统,绝缘外壳,以及通过屏幕线减少太阳能输入系统。室外区域预见了绿色电子车辆的柱子和保护区内的自行车架,"因为这不仅仅是建筑项目本身发出了关于更环保的规划和生活方式的明确信息,而且也是到达学校的方式"--建筑师解释说。
Environmental considerations characterize the whole project. With its reinforced concrete structure, the building displays important energy-saving technological systems: a 140 KWp photovoltaic system, a mechanically controlled ventilation system in all areas, an insulated enclosure, and a solar input reduction system through a screen line. The outdoor area foresees columns for green electronic vehicles and bicycle stands in protected areas, “Because it’s not just the building project itself that sends a clear message about a more environmentally friendly way of planning and living, but also the way of reaching the school” – explain the architects.
由于周围的文物,不同的门面被选择了不同的特征。西面是一个连续的外墙,与不透明的部分相比,玻璃区域的比例较高,作为对用户和社区开放和欢迎的标志;这种配置与自行车道、交通和行人流动以及附近的绿色区域有关。实验室,其严格和功能性的特点,是朝向东方,这决定了透明/不透明比例的倒置。
Because of the surrounding artifacts, different characters have been chosen for the different fronts. On the western front a continuous facade, with a higher percentage of glass areas compared to opaque portions, as a sign of openness and welcome towards the user and the community; a configuration that poses itself in relation to the cycle path, traffic, and pedestrian mobility and to the nearby green area. labs, with their rigorous and functional character, are towards the East and this has determined an inversion in the transparent/opaque proportion.
实验室位于球场的正面。对连接空间的设计也给予了充分的重视;这些空间不仅用于学生的活动,而且还用于组织补充性的教育活动。弥漫性的图书馆、个人阅读空间,以及用于小组讨论、自由时间、会议和辅导的空间都是这样诞生的,在连接性中,作为卫星点缀和加强公共空间。
The labs are located on the faceted fronts of the courts. Ample emphasis has also been given to the design of connective spaces; which are not only used for the movement of students but also for organizing complementary educational activities. The diffuse library, individual reading spaces, and for group discussions, free time, meetings, and tutoring were born this way, within the connectedness, as satellites that punctuate and enhance communal spaces.
两个主要的楼梯实际上是内部项目的核心:以双倍高度为特征,它们代表了垂直连接的地方,在那里学生有可能建立关系并在教室之外成长。一个经过CONI认证的体育馆和一个灵活的礼堂完善了学校的设备。
入口系统的设计是为了在校外也能使用集体空间,从多功能的角度来看,不仅为学校服务,也为塞斯托的社区服务。"该项目只花了15个月,考虑到意大利的公共工程,这是很短的时间"--建筑师解释道。
The two main stairs are in fact the heart of the interior’s project: characterized by a double height, they represent the places of vertical connection, where it’s possible for students to build relationships and grow beyond the classroom. A CONI-certified gym and a flexible auditorium complete the school’s equipment. The entrance system is designed for the use of collective spaces even outside the school, in the multifunctional perspective of serving not only the school but also Sesto’s community. “The project took only 15 months, which is very little considering Italian public works” – explain the architects.
平面图
剖面图
设计理念
爆炸分析图
轴测分析图
建筑师:Settanta7
地点:意大利
面积:9061平方米
年份:2021
更多精品 校园建筑
▼点击关注
本资料声明:
1.本文为建筑设计技术分析,仅供欣赏学习。
2.本资料为要约邀请,不视为要约,所有政府、政策信息均来源于官方披露信息,具体以实物、政府主管部门批准文件及买卖双方签订的商品房买卖合同约定为准。如有变化恕不另行通知。
3.因编辑需要,文字和图片无必然联系,仅供读者参考;
6月23-24号,重庆精品项目考察
▼点击下图,了解报名
推荐一个
专业的地产+建筑平台
每天都有新内容
搜建筑·矩阵平台合作
联系
{{item.text_origin}}

