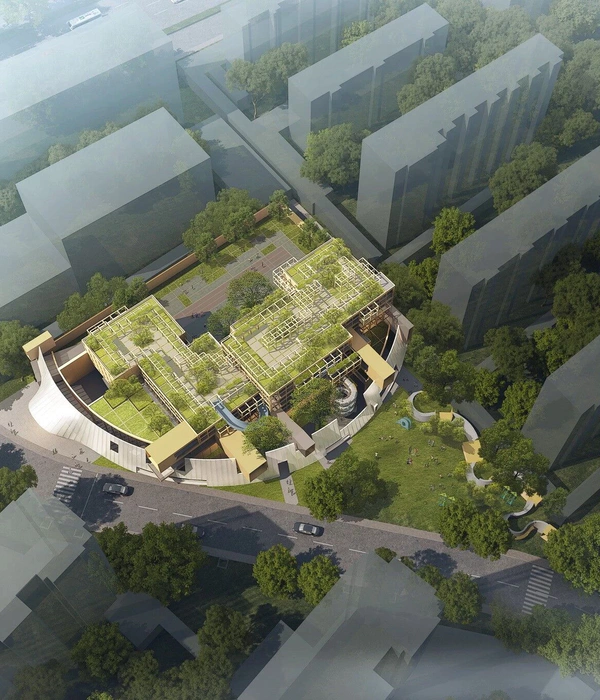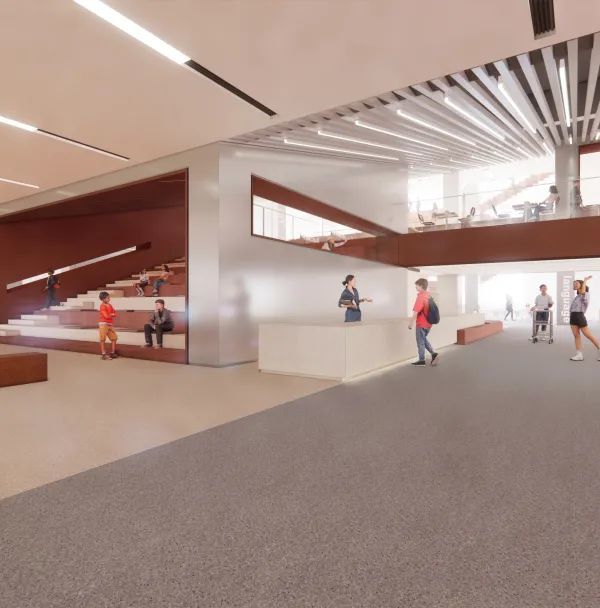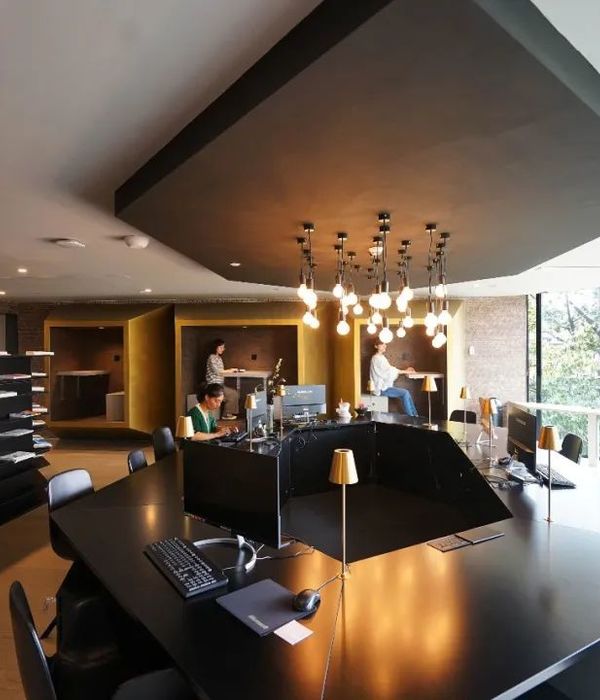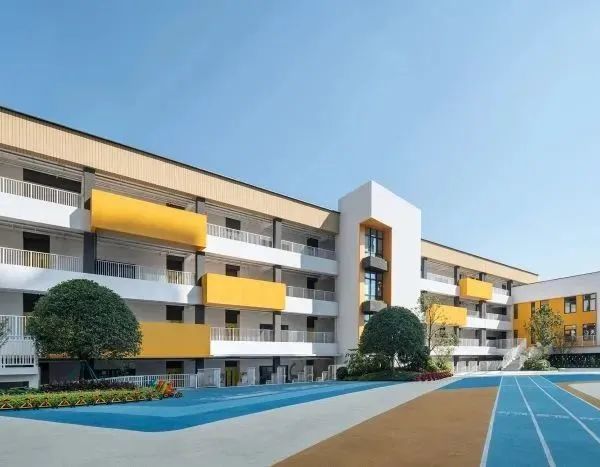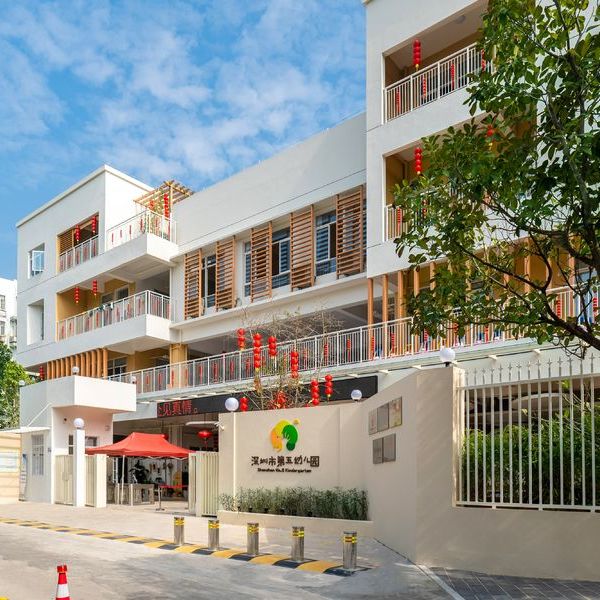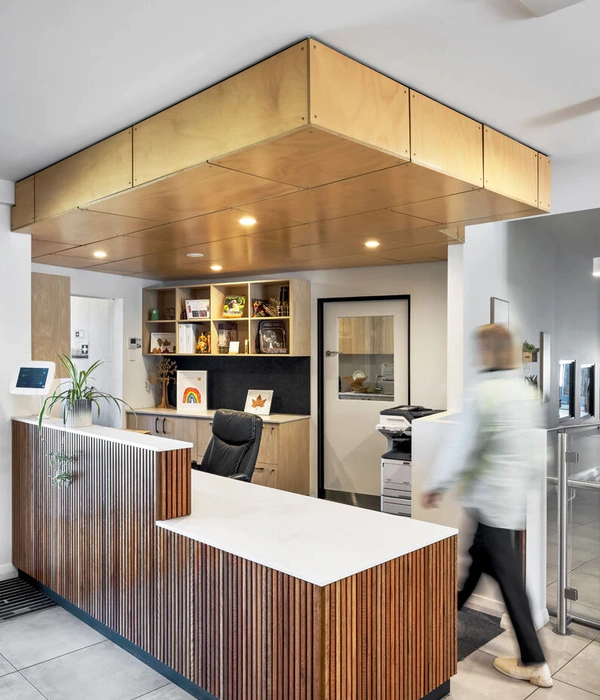Clockwork Architecture + DesignВ were engaged by theВ Scuola Vita Nuova (SVN) Charter School to design the expansion of their campus located in Kansas City, Missouri.
Located in the Historic Pendleton Heights neighborhood in Northeast Kansas City, Missouri, the Mary Glenn-Donnelly Center is the newest addition to the educational campus of Scuola Vita Nuova (SVN) Charter School.
Since 1999, SVN Charter School has operated the вҖңschool of new lifeвҖқ on their campus, serving the ever-growing population of this multicultural neighborhood. As the neighborhood has grown, so has the student population on the SVN Campus, creating a need for additional educational space. Sitting dormant for many years, the existing building (a former church rectory for St. Johns parish) quickly became a contender to provide an answer to their prayers, and growing needs.
Faced with the alternative of a complete demolition, the SVN school board instead decided to address their scholastic needs with a complete renovation of the 5,000 square-foot 1960вҖҷs era split-level brick residence. Due to the historic designation and prominence within the neighborhood, the decision meant that the design would face many challenges.
Given the historic designation, which placed limitations on altering the faГ§ade, the interior planning addressed the schoolвҖҷs programmatic needs by examining, respecting and responding to the existing conditions. New classroom spaces where placed where there had previously been bedroom suites. A teacher workroom and student вҖңmaker spaceвҖқ were located in the former two-car garage and the homeвҖҷs living room was re-imagined as the student commons, complete with vaulted ceiling and fireplace. The previously dark basement was given new life, light and views by strategically carving out a new ADA-compliant glass entry point. A new central вҖңamphitheaterвҖқ stair was carved into the floor and located to unite the two levels as well as to create an informal meeting place for presentations (complete with stage) and creative learning. Even the space under the new amphitheater stair was used for a unique group-collaboration area.
Materials and finishes were selected to be durable, encourage interaction, and reflect the mid-century modern design aesthetic. Operable partitions with magnetic white-board surfacing allow cross-collaboration between classrooms. Similarly, a magnetic white-board surface and smart-tvвҖҷs at the teaching wall creates a classroom environment full of educational possibilities. Surface-mounted acoustic panels help temper the acoustics of the learning environments, while bold splashes of color reinforce the schoolвҖҷs branding.
Additionally, improvements to the exterior helped to reinforce the indoor-outdoor connection and create educational opportunities. The existing garage door was replaced with new storefront glazing, windows were expanded vertically within their existing openings and large expanses of brick were removed on the rear-faГ§ade to allow increased glazing and afford more natural daylight. Exterior features such as the upper level вҖңlearning patioвҖқ and the lower level вҖңoutdoor classroomвҖқ extend the classroom space outdoors and create safe and inviting outdoor places for study, collaboration and reflection. Low site-walls created the opportunity for outdoor seating and to create a learning garden that supports the schoolвҖҷs farm-to-table food production.
With a grand opening this fall, the new students, staff and guests have all been astonished with the newly renovated building. What was once a dated residence full of small, dark rooms has been resurrected into an open and stylish home for collaboration, creativity and learning for many more years to come.
Architect:В Clockwork Architecture + Design Photography: Thompson Photography
11 Images | expand images for additional detail
{{item.text_origin}}

