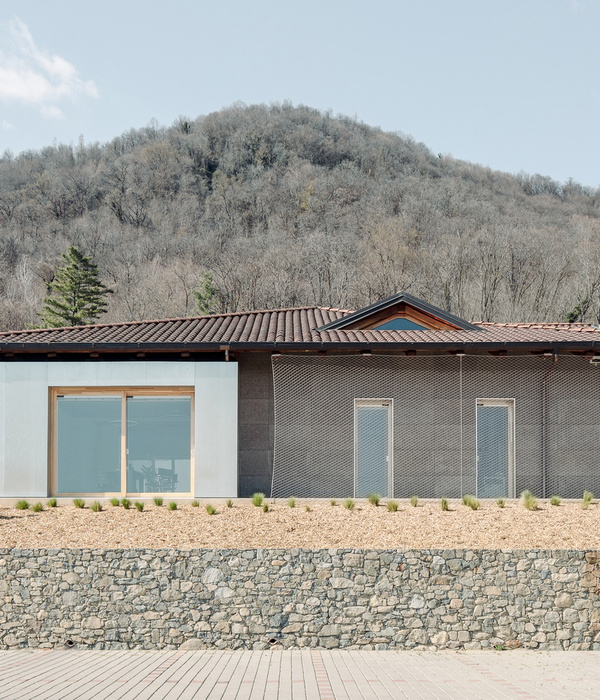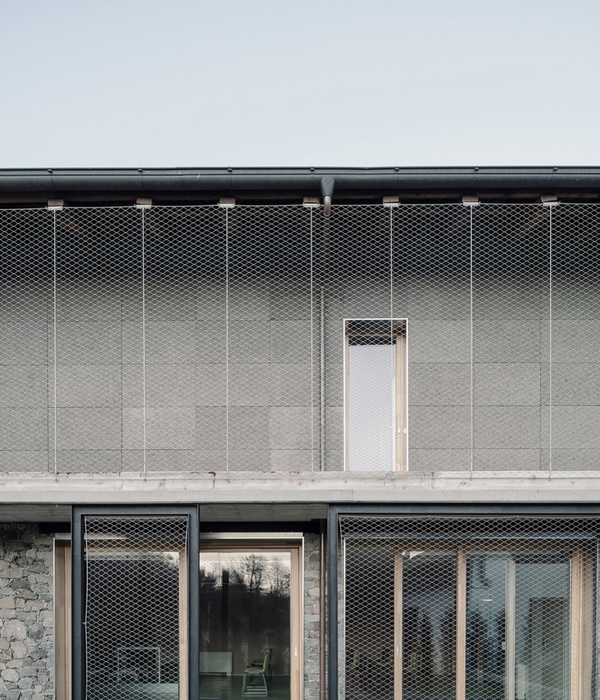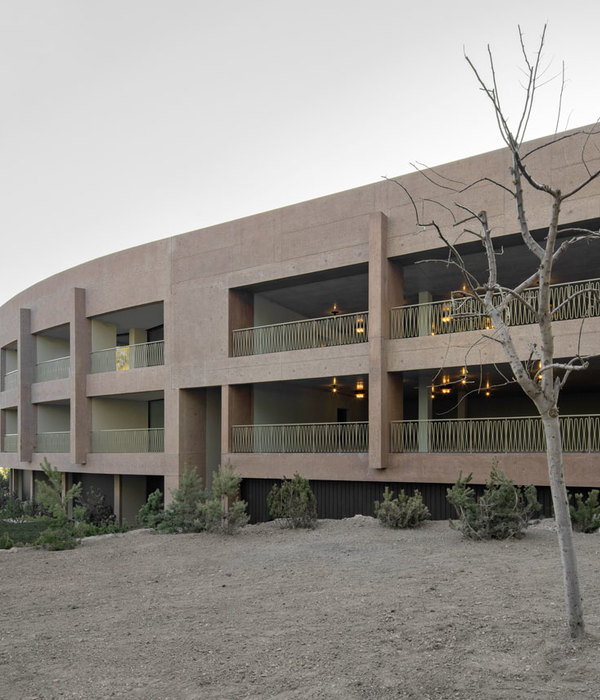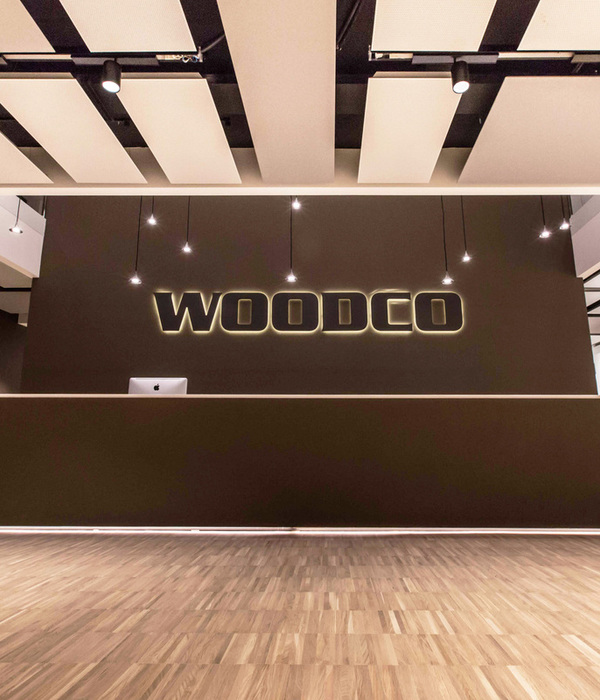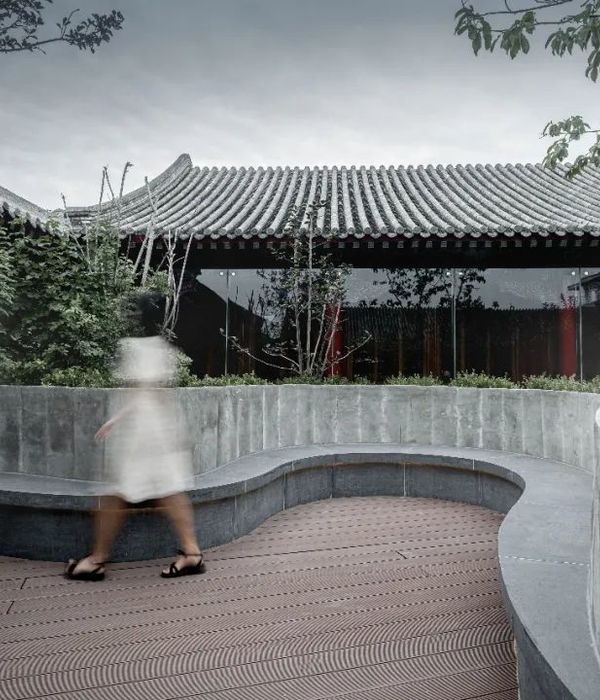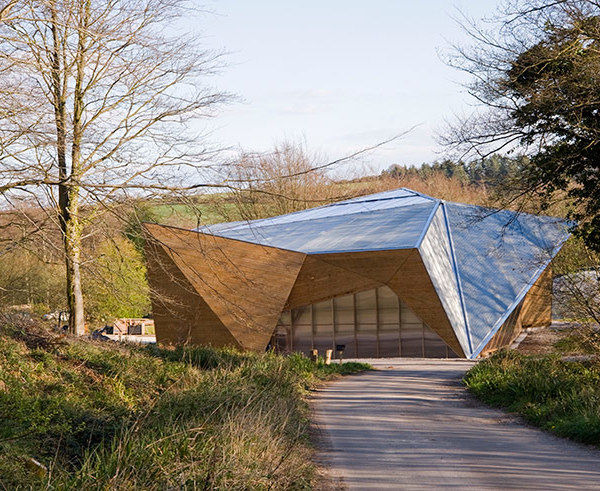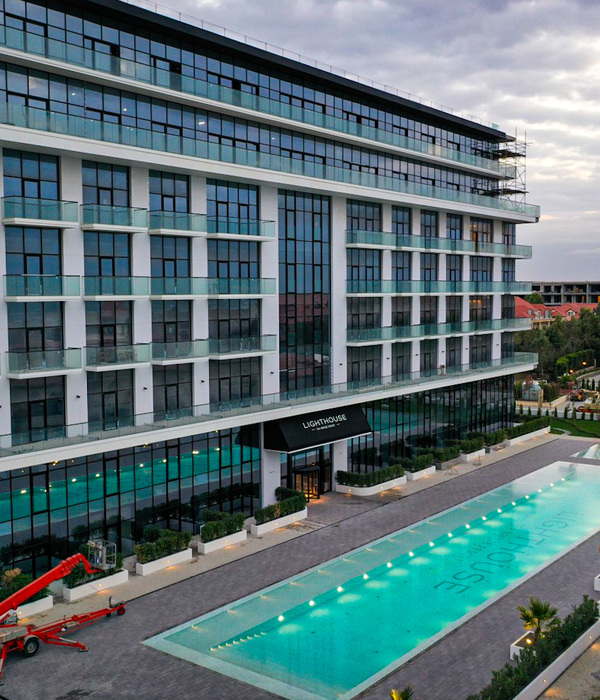▲
搜建筑
” 关注即可
MVRDV将介绍其在阿姆斯特丹的“de oosterlingen”街区,新设计了七个住宅建筑。可持续发展项目的组合将住宅和零售规划相结合,标志着城市奥斯坦堡岛的新入口,这是一个以前的工业区,正在迅速发展成为一个充满活力的住宅区。
建筑用“条形码”组成,形成一个清晰的家庭,每一个都通过不同的高度、屋顶形状和外墙表达自己的特点,外墙由木材、玻璃、再生砖或生物基复合材料制成。该项目预计将于2022年底开始建设。
with a newly designed lineup of seven residential buildings, MVRDV will introduce its ‘de oosterlingen’ block in amsterdam. the assemblage of sustainable projects will combine housing and retail programming to mark a new entrance to the city’s oostenburg island, a formerly industrial area which is quickly developing into a vibrant residential district. while the buildings are organized with a ‘barcode’ composition to form a clear family, each expresses its own character with varying heights, roof shapes, and façade made of wood, glass, recycled brick, or biobased composite. construction of the project is expected to begin in late 2022.
过程演化
最终方案
MVRDV将在阿姆斯特丹奥斯坦堡岛的入口处建造“de oosterlingen”,旁边是社区广场。房地产开发商正在和阿姆斯特丹住宅公司设想一个绿色的,以人为中心的街道。
MVRDV will build its ‘de oosterlingen’ at the entrance to amsterdam’s oostenburg island, alongside the neighborhood square. real estate developer being and the amsterdam housing corporation stadgenoot envision a green, people- focused street. the team at MVRDV designed the seven adjoining buildings, each with its own living style organized around a collective space and rooftop, and its own contribution to greening the city. at one end is ‘the greenhouse’ and then, in order, are ‘the beekeeper,’ ‘the lump’, ‘the garden,’ ‘the house,’ ‘the rock,’ and ‘the birdhouse.’
功能拆分
MVRDV的七个“de oosterlingen”建筑组成了一个绿色实验室,或绿色博览会。建筑是阶梯式的,从最低的建筑到塔楼的一端有阳台。
低层建筑的屋顶将被花园、苹果园、城市农场或屋顶森林所激活。除了这些有助于产生极低排放的“低技术”解决方案外,还有许多实际的干预措施来实现整体的可持续愿景。
together, MVRDV’s seven ‘de oosterlingen’ buildings comprise a green lab, or green expo. the buildings are stepped, with terraces leading up from the lowest buildings to the tower at one end. the roofs of the lower buildings will be activated with gardens, an apple orchard, urban farming, or a rooftop forest. in addition to these ‘low-tech’ solutions which help generate very low emissions, there are also numerous practical interventions to achieve a holistic sustainable vision.
立面图
模仿阿姆斯特丹奥斯坦堡岛的历史仓库,许多外墙通过折叠百叶窗和天棚的方式打开。类似地,阳台和其他功能似乎是通过“折叠”建筑表皮而形成的。
折叠、滑动和铰链创造了一个生动的立面调色板,每一个明显不同于其他,但仍然相关。除了它们的太阳能和热质量,百叶窗、遮篷和滑动门也为居民提供了隐私——他们可以随心所欲地打开或关闭外墙。
emulating the historic warehouses of amsterdam’s oostenburg island, a number of the façade open up by means of folding shutters and canopies. similarly, balconies and other features appear as if they have been created by ‘folding’ the building’s skin. the folding, sliding and hinging create a lively palette of facades, each notably different from the others yet still related. in addition to their solar and thermal quality, the shutters, canopies, and sliding doors also offer privacy to residents — they can open and close the façade as they please.
MVRDV的创始合伙人winy maas评论道:“在我看来,这将是一个绿色综合体,不仅对人类有好处,对鸟类和昆虫也有好处。”
其中一座建筑将由夯土建造,这是一种古老的可持续建筑方法;另一个将有一个完全绿色的立面。麻雀、雨燕和蝙蝠的巢箱也将被整合到各种外墙中。他们按照阿姆斯特丹最好的传统创造了一条可爱的街道,但更加自然。”
MVRDV founding partner winy maas comments: ‘it will be a green complex that, in my view, is not only good for people but also for birds and insects. one building will be made of rammed earth, an ancient and sustainable building method; another will have a completely green facade. nesting boxes for house sparrows, swifts and bats will also be integrated into various façade. they create a cute street in the best amsterdam tradition, but much greener.’
建筑师:MVRDV
地点:阿姆斯特丹
2021年·新产品方向
《 品牌地产 | 精品楼盘活动 》
推荐一个
专业的地产+建筑平台
每天都有新内容
合作、宣传、投稿
请加
{{item.text_origin}}

