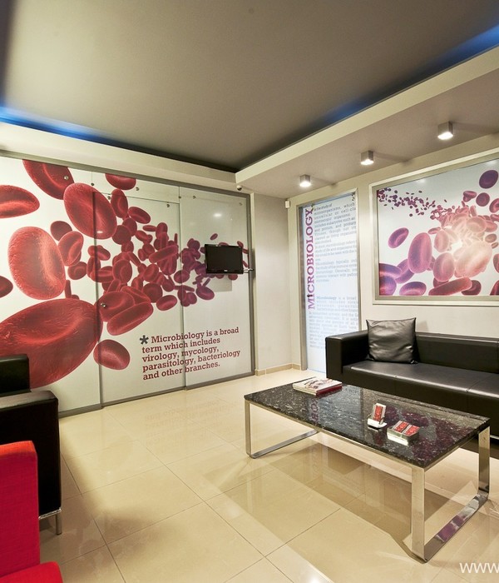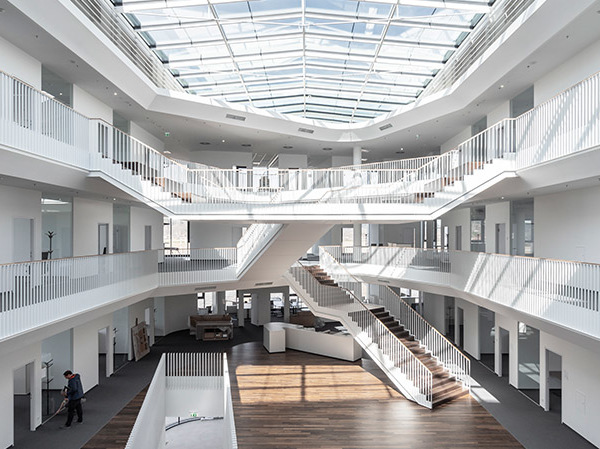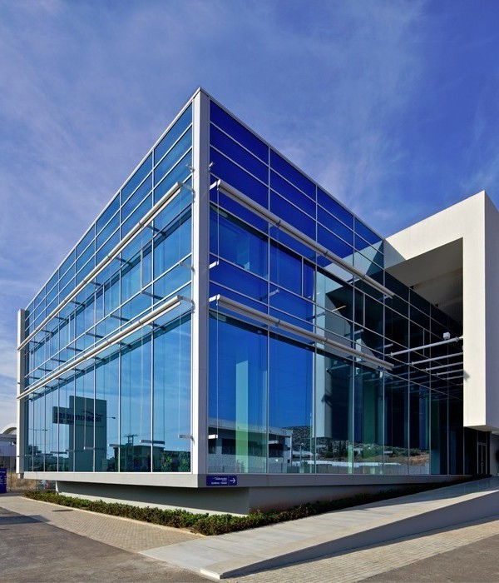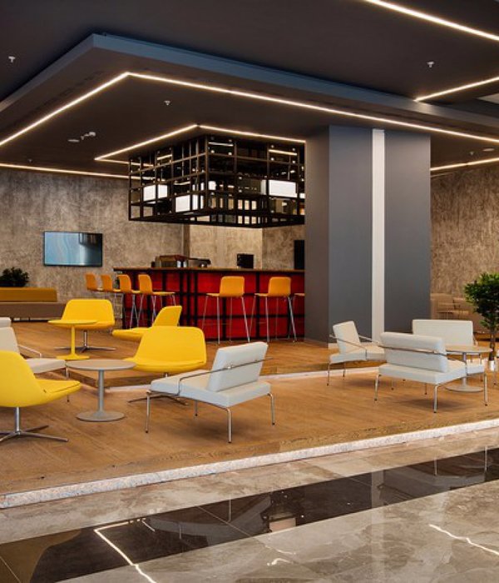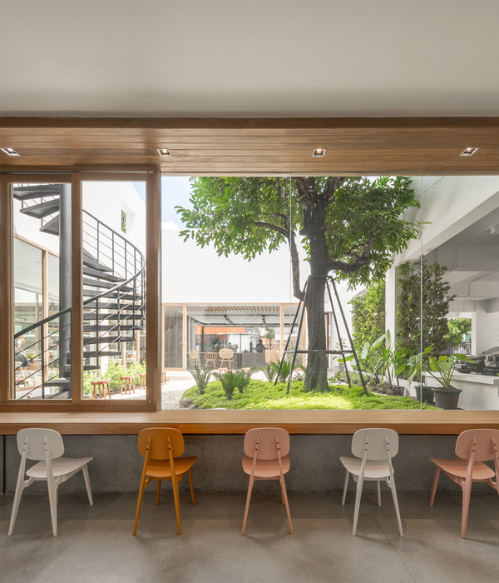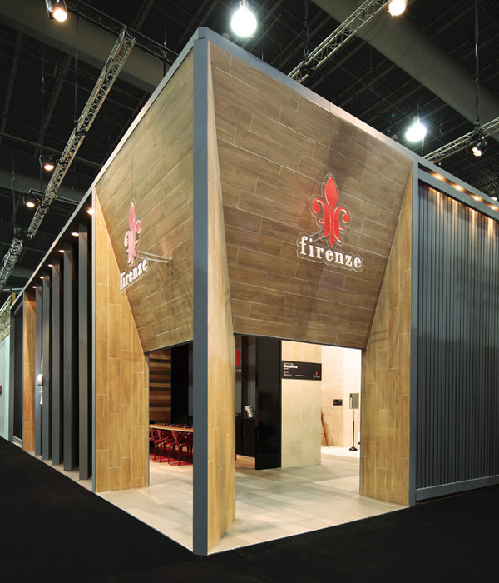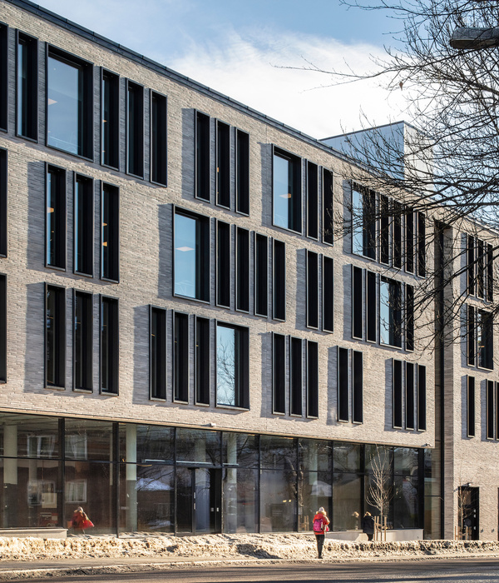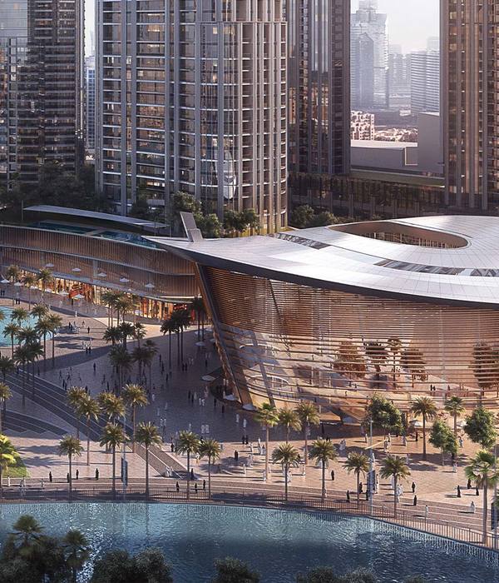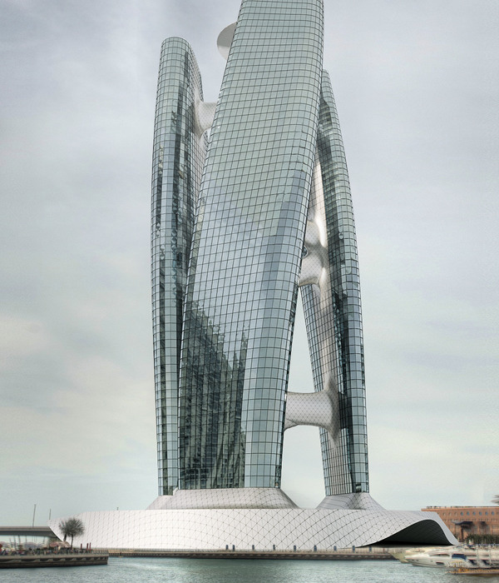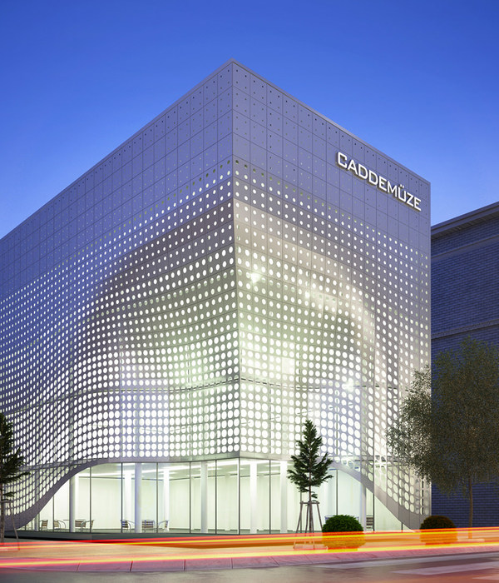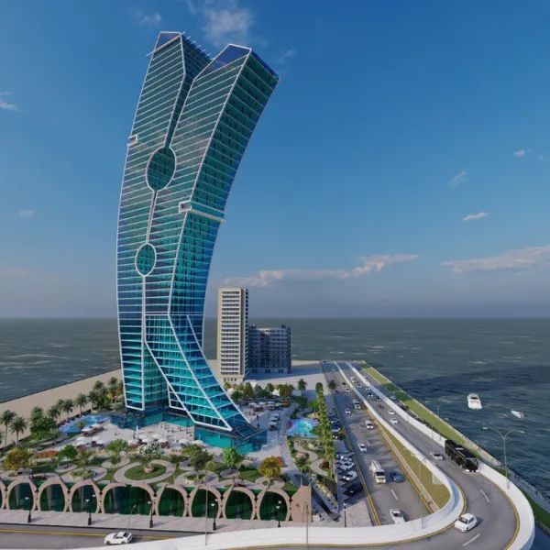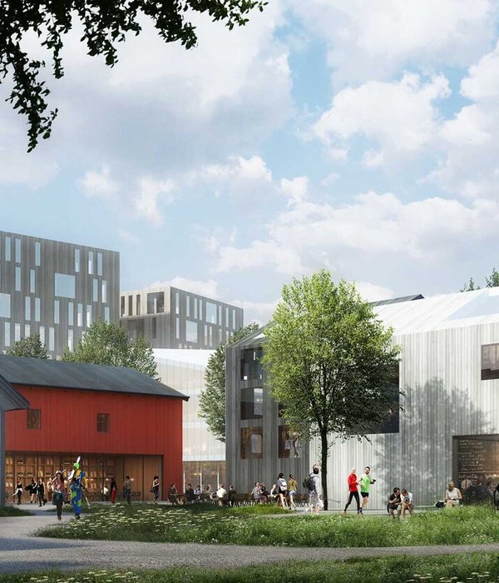Responding to business inquiries, we are happy to undertake projects of retail and office space. Similarly, this time we have designed a project of a shopping and office center in one of the residential areas of the city. The first floor of the line is given over to commercial commerce. The decision was made for free layouts, since the operator of the future lease is not yet known. The upper two floors are designed for office space that will be leased out in the future. Considering the high traffic and demand for this object, good logistics of arrivals, a large parking lot, incl. And underground. Also, the advantage of the object is a large sidewalk and green area in front, which makes it possible for comfortable operation and beneficial presentation of the building facade. The decoration is provided exclusively with natural materials - wapgyak and FMG ceramic panels on the top floor. Landscaping of the territory will also be provided with a fountain gushing from the ground and exotic landscaping, which is not typical for this region.
Project location: Uzhgorod, Ukraine
Chief Architect and Team Members: Semen Myroslav, Bagrij Jurij, Gapak Mykhailo
{{item.text_origin}}

