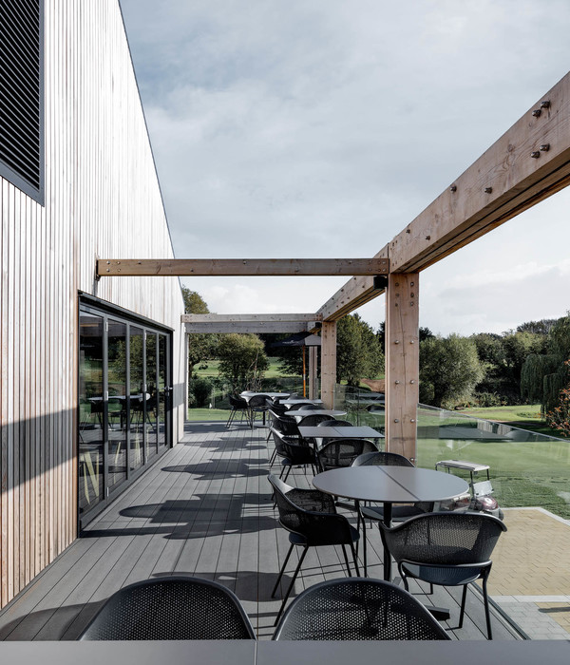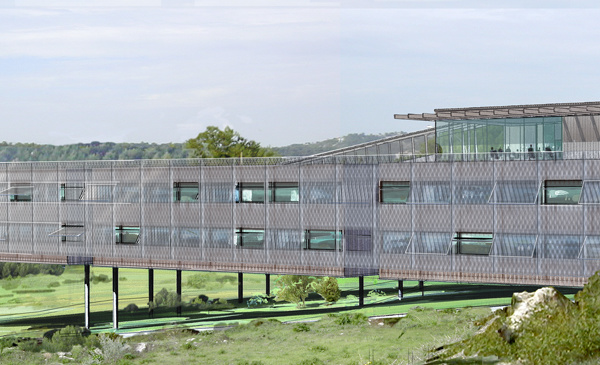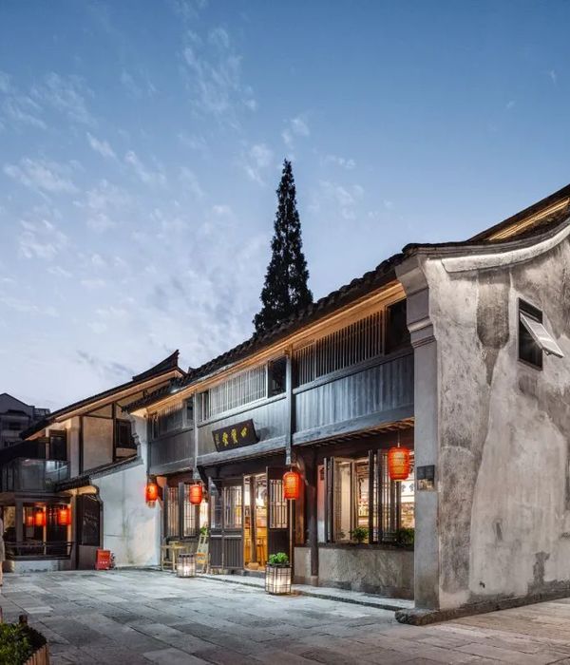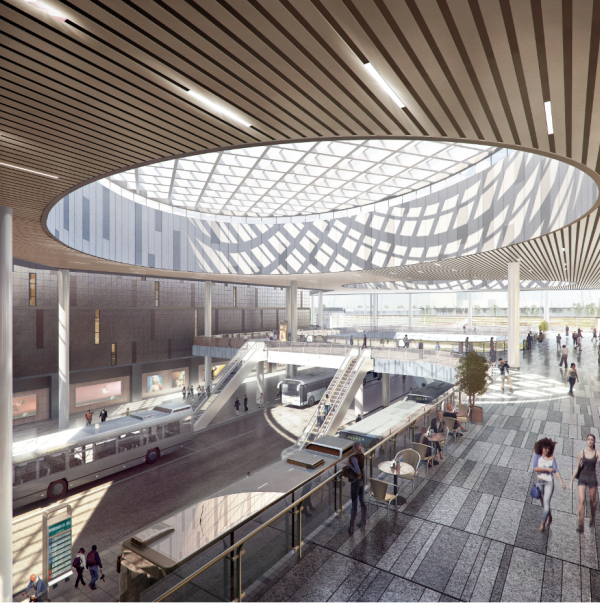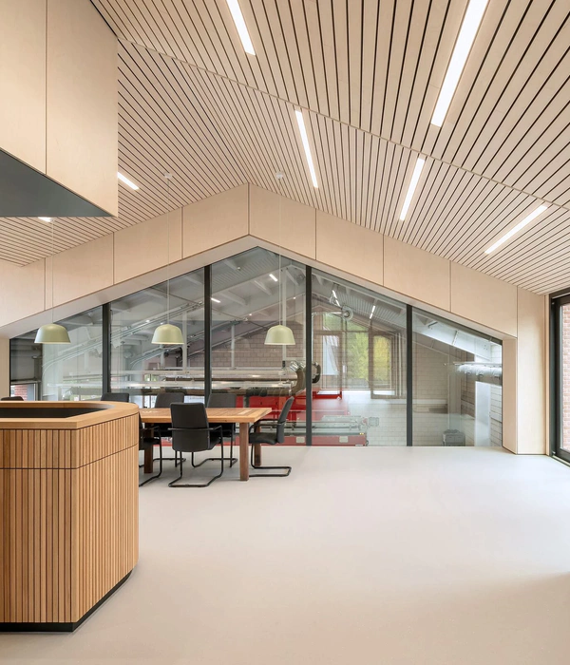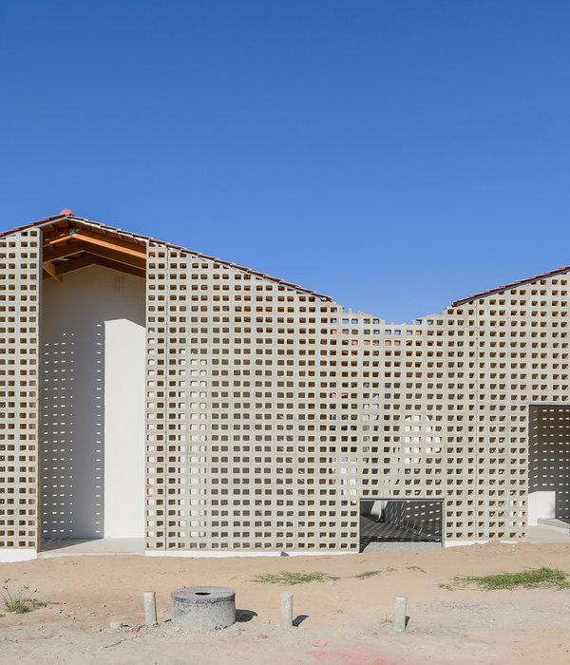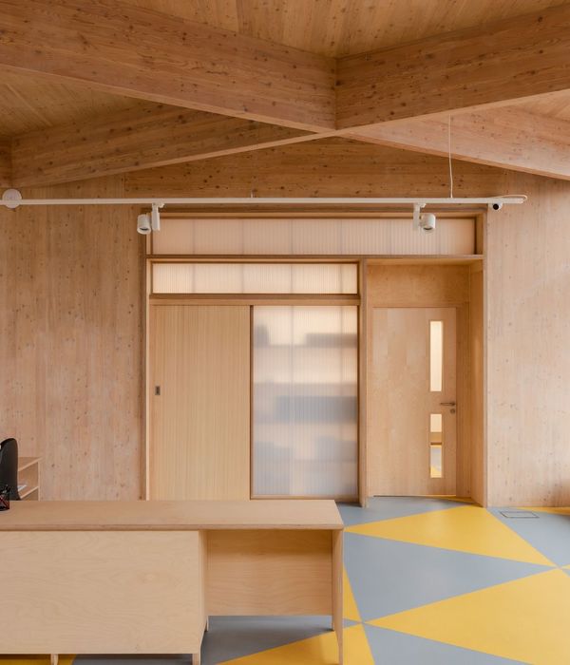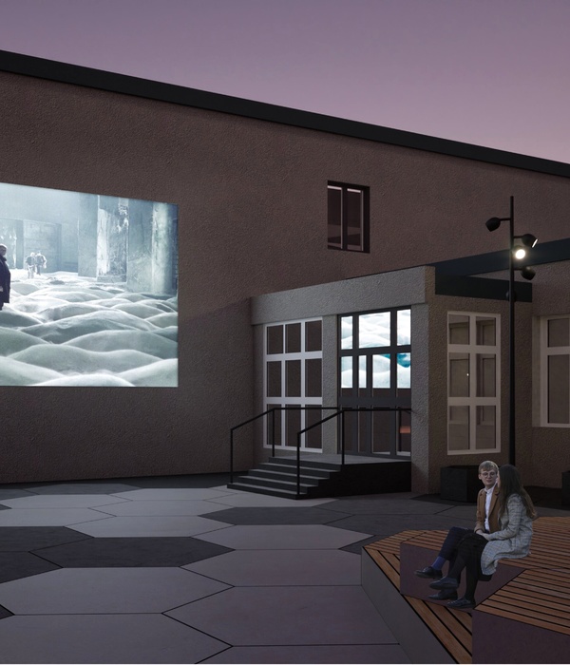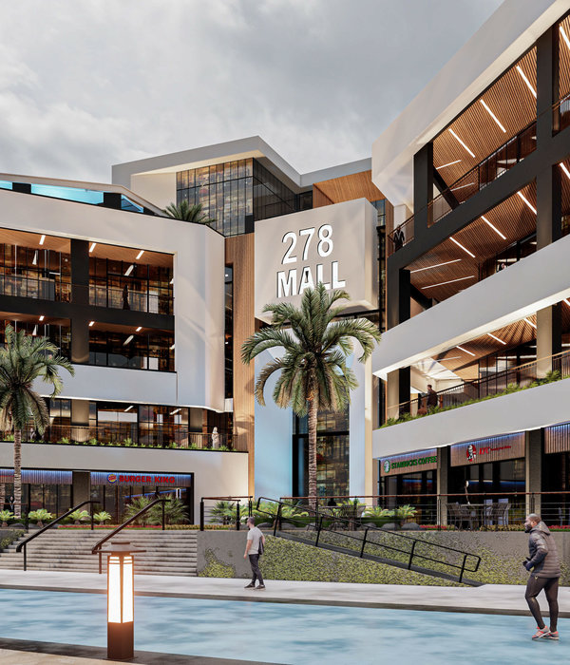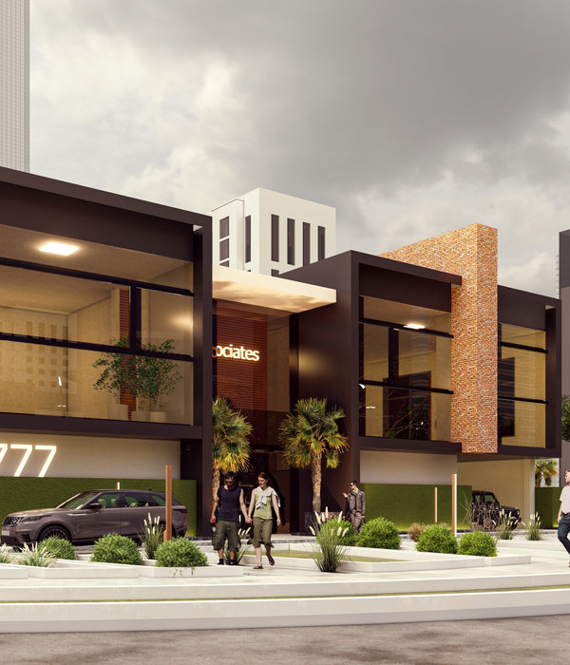Architects:ForX Design Studio
Area :650 m²
Year :2022
Photographs :DOF Sky|Ground
Manufacturers : COTTO, MDC, TOACOTTO
Construction Firm :In Construction
Landscape :Flora LA, ForX Design Studio
Lighting Design :ForX Design Studio
Interior Design :ForX Design Studio
Project Architect & Architectural Design : Atta Pornsumalee
Architect, Visualiser & Architectural Design : Phee Pureepassawong
Interior Designers & Architects : Worawut Eksuwanjaroen, Thanawan Kaimarn
City : Bangkok
Country : Thailand
Risu Café is a home café located in the central area of Bangkok, Soi Ekamai 12th which is surrounded by residential, offices, hotels, and pubs. The space is separated into 2 zones, a public zone and a social space zone, and a residential zone.
The café area consists of a bar that is popped out from the main structure as a shop front glass box to show the coffee activities, in addition, the courtyard in the center of the café is created to link the front, middle and back areas of café. The front area has a big table to share, the middle area is a couple of seats and the back area is a sunken living space with a counter seat area.
The back zone is connected to the main kitchen and bakery which serve a daily fresh homemade menu. The second floor, which is a co-working space and small exhibition space, is linked by a spiral staircase, and there is a sunset roof terrace. The house is designed to separate space from the public zone, which is the café to create privacy, the accessibility to a private residence is from the back of the parking area, café users cannot access this area, yet only the owner could connect to the café directly from the second floor.
The house consists of a living area, pantry, toilet, and 2 bedrooms which is a duplex space, the privacy of those spaces is wrapped by a massive double facade with a triangular void and open-top plane to the sky, this space is designed to perceive a sense of single house on the ground which has open space around the house. Overall massing is following and connecting the space from the ground floor to the top roof by using oblique lines to create massing and facade. The mix of Japanese minimal and Scandinavian furniture styles is selected to blend the architectural look outside to interior style inside.
▼项目更多图片
{{item.text_origin}}

