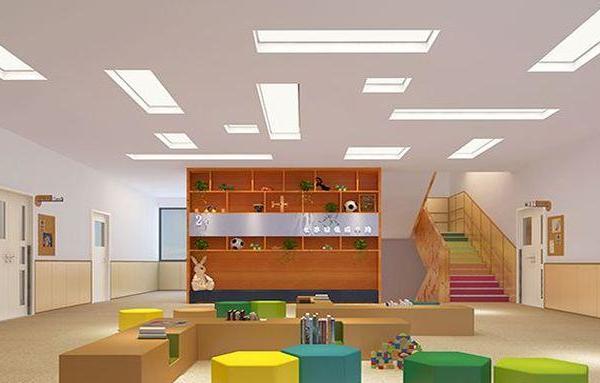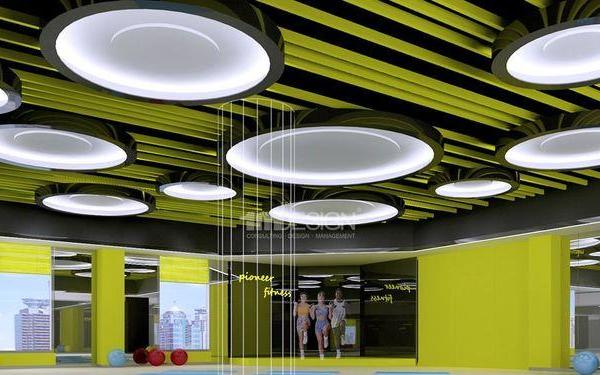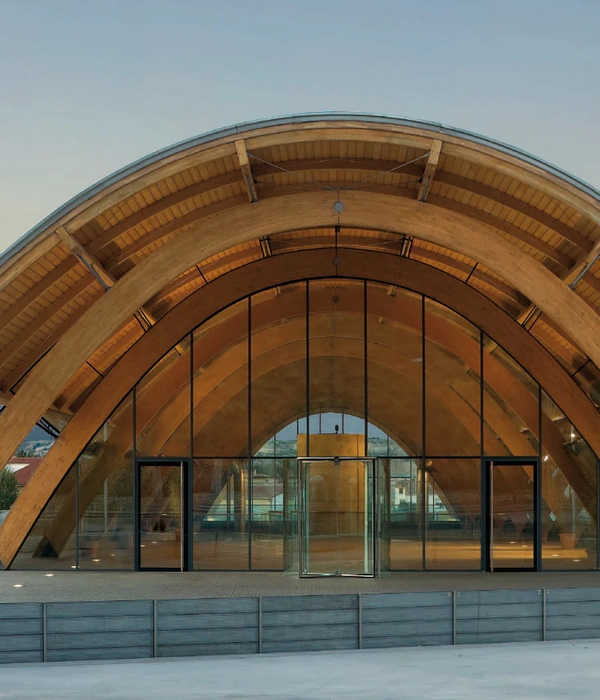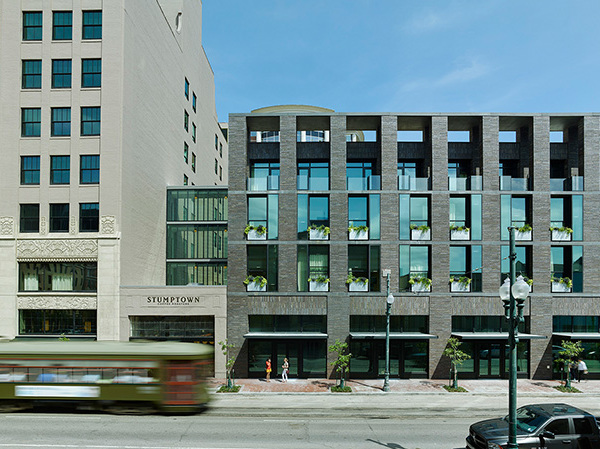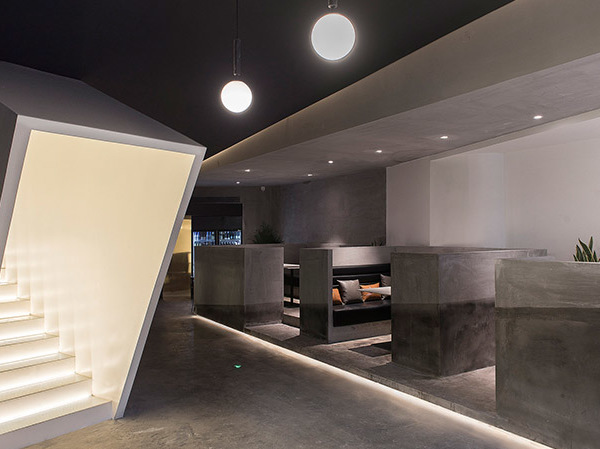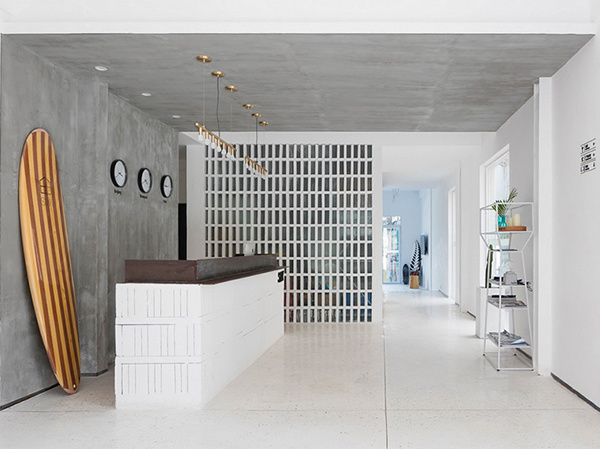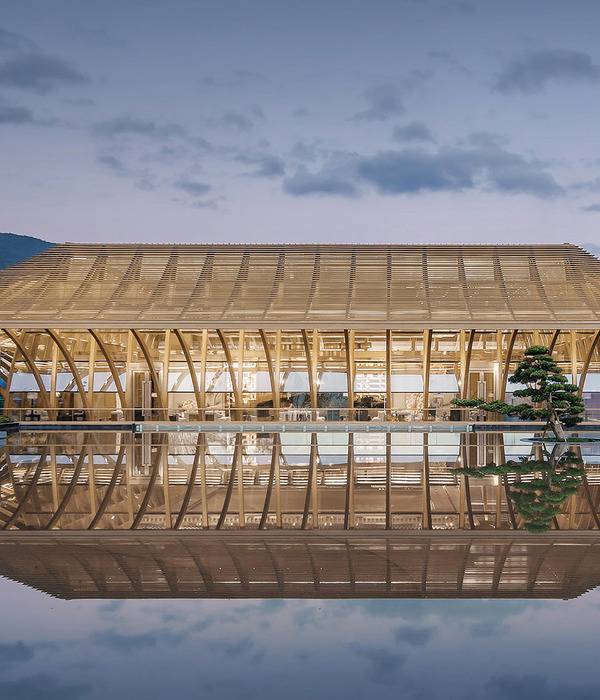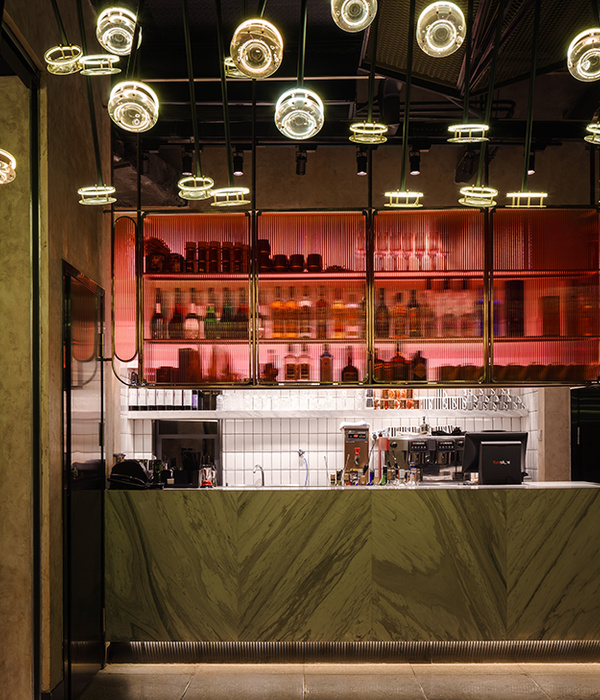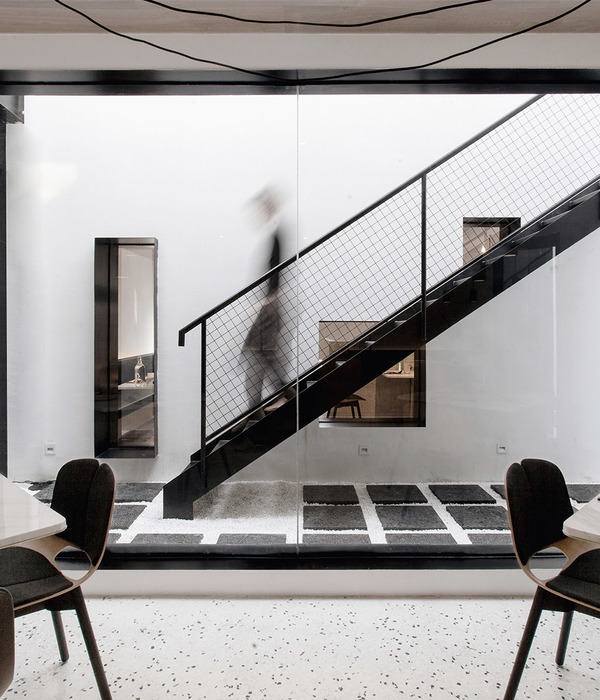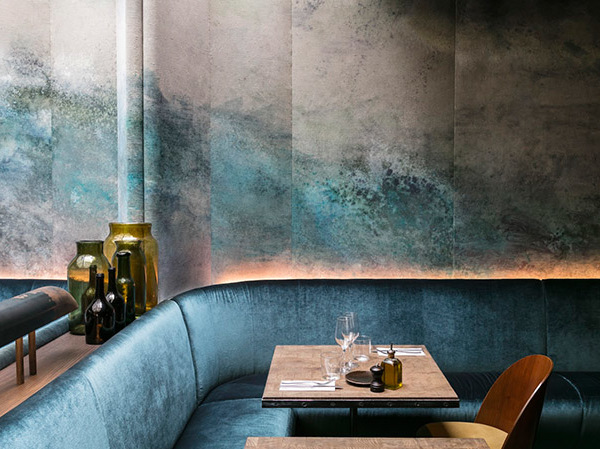▼总平面图,Masterplan ©graal
The internal materials are intended to be as simple and rustic as the exterior. The interior vertical walls are treated in two ways to emphasize the horizontal nature of the landscape, to control the acoustics and to make the base and cover legible from the inside. The mass-stained concrete base is revealed on the inside between the wall separating the technical areas and the hall, while the internally insulated peripheral walls are clad with perforated wood panels.
▼材质搭配,Collocation of the materials ©Maxime Verret
该设备间的设计围绕三种基本的生物学原则:安装高效能的加拿大井冷却或加热空气;通过混凝土的质量和屋顶的悬挑来进行惯性热管理,以防夏季阳光直射。
The facility is designed around three basic bioclimatic principles: the installation of an efficient canadian well to cool or heat incoming air, the management of thermal inertia through the mass of the concrete and roof overhangs to protect against direct sunlight in summer.
▼室内概览,Overview of the interior ©Maxime Verret
▼空间光影,Shadow and lights in the space ©Maxime Verret
由于周围基础设施的限制,该项目在设计布局上充分考虑了地形和水文特征。为了最小化对当地动植物的破坏,同时降低开发项目对经济的影响,建筑师对当地道路进行了拓宽,同时便于地基施工,并沿植物修建了停车场,最终避免了形成大面积空地,保持峡谷景观的连贯性。
▼墙面肌理,Textures of the wall ©Maxime Verret
Sharply defined by the surrounding infrastructure, the site’s layout was designed to acknowledge its topographical and hydrological characteristics. To minimize the damage to local flora and fauna, while reducing the economic impact of the development, the simple widening of the local road allowed the building’s base to be installed, along with a linear parking area planted with trees, without creating large pockets, in keeping with the valley’s landscape.
室内材料保持与外部一样简洁质朴。内部的墙面采用了两种处理方式,用于强调广阔的自然景观,控制隔音效果,并使基座和屋顶从内部清晰可见。从室内可看到大面积染色的混凝土墙体,而用于隔热的外墙采用穿孔木板覆盖。
▼平面图,Plan ©graal
▼北立面图,North elevation ©graal
▼南立面图,South elevation ©graal
▼西立面图,West elevation ©graal
▼剖面图,Section ©graal
▼细部,Details ©graal
公共礼堂的双重环境决定了其设计需要两个阶段:首先确定景观尺度上可捕获的元素,然后再注重材质的细部和质感搭配。
Spread out over a vast area along the Mauldre valley, Beynes is composed of an old town, home to the majority of services and institutions, and adjoined by three residential hamlets, a military camp and a national forest. At the junction of these four inhabited neighbourhoods, and away from any urban development, the new community hall asserts itself prominently in this hilly agricultural landscape punctuated by suburban housing. The challenge in designing this building is to fit in both, a domestic and a rural scale, while at the same time offering a central facility with which all residents can identify, thereby reinforcing their sense of belonging to this dispersed territory.
▼场地概览,Overview of the site ©Maxime Verret
建筑坐落在通向山谷的省道旁,能够俯瞰到由这条公路、下方的铁路和一条老路形成的农业荒地,该建筑必须与道路相连通。该建筑由标志性的“路边”建筑和地区主义的农业谷仓重新设计而成,礼堂采用柔和的矿物质材料,由一个切入景观的双面细长屋顶覆盖。
Located alongside the departmental road serving the valley, the building overlooks an agricultural wasteland created by the same road, the railway line below and an old local road, to which the building must logically connect to. A hybrid is formed from an iconic “roadside” architecture and a regionalist reimagination of the agricultural barn, the hall emerges from the ground as a softly materialized mineral volume, covered by a two-faceted, slender gable roof that cuts into the landscape.
▼建筑与环境,Building and environment ©Maxime Verret
该建筑由三种元素组成,通过材质的变化能够清晰辨认出体量关系。厚重的混凝土基座将建筑固定在场地上。建筑不是简单的墙体与围合结构,整个基座延伸出阁楼一样的空间,形成的露台能够在斜坡上容纳居住空间并从获得俯瞰远处景观的视野。木质屋顶框架位于基座顶部,勾勒出建筑轮廓并与天空相连。基座的混凝土与木质覆层之间的明显界限使表皮更加清晰可辨,突出了建筑的过渡作用。最终,金属屋顶展开成两个独立部分,通过悬挑屋顶在建筑体外的投影,加强了建筑与景观之间的互动,从而使建筑更加完整。建筑的坡屋顶、轻量化和材质感使其成为建筑所朝向的景观和功能之间对话的决定性元素。
▼素雅的造型,Elegant volume ©Maxime Verret
The building is composed of three architectural elements whose roles and identification are made clear by the change of materiality. The mass-colored concrete base anchors the architectural object in its site. Going beyond the simple function of a wall and protective volume, the plinth expands like an attic, extending into a terrace that allows the inhabitation of the slope and the distant landscape. The wooden roof framework sits on the top of this plinth, outlining the object and its attachment to the sky. This additional layer is made legible by the clear division between the concrete of the base and the airier exterior treatment of wood cladding, which highlights the building’s mediating role. Lastly, the metal roof unfolds in two independent sections, completing the building by amplifying its interaction with the landscape through the projection of the overhanging roof outside the close volume. Its slope, lightness and its materiality make it a decisive element in the dialogue between the landscape, the pavilions facing it and the program.
▼与环境相融,Blend into the environment ©Maxime Verret
Beynes位于位于毛德勒(Mauldre)山谷的广阔地带,由老城区、主要的服务设施和机构、和三个居民区、一个军营和一个国家森林公园组成。新公共礼堂位于这四个居民区的交界处,远离城市发展,在这片带有郊区住宅的丘陵农业景观中格外突出。设计这座建筑的挑战在于它需要同时符合家庭和乡村的尺度,另外还要提供一处所有居民都能够使用的中心设施,提升对这片分散地域的归属感。
The twofold context of the community hall means that its composition can be approached in two stages: first, by presenting elements that can be immediately grasped on the scale of the landscape, and then by drawing attention to the details of the texture and assembly of complementary materials.
▼建筑特写,Close-up of the building ©Maxime Verret
该建筑平面呈长方形,保持简单的体量。南立面略微折叠,形成一个可分隔成两个房间的大型空间。透过折叠空间可直接看到入口和小镇的出口。作为该地区独特的元素,这座为节日打造的谷仓同时处理了城市与景观两种尺度。
The volume has a rectangular floor plan and remains fundamentally elementary. The south façade folds slightly to create a large volume that can be separated into two rooms. This folding allows views to be directed towards the entrance and exit of the town. As an element of territorial identity, this festive barn invokes both, urban and landscape dimensions.
▼建筑立面,Facade of the building ©Maxime Verret
建筑的北面是一个设备房,有两个不同的入口,从视觉上横穿两个建筑。该设备间可通过移动墙体,实现230平方米的大房间和两个较小房间的转化,让空间具备灵活性。外墙的折叠设计也使可动墙体更易整合,使礼堂单一的空间变成两间小空间,形成隔音凹室。
▼立面特写,Close-up of the facade ©Maxime Verret
The building is defined by a technical layer to the north, which organizes two distinct entrances that visually cross the building. The equipment was designed to offer adaptable spaces through the integration of a mobile wall forming a large 230 m2 room or two smaller ones. The folding of the façade also makes it easier to integrate the movable wall and to distinguish two volumes within the single space of the large auditorium, which then form acoustic alcoves.
▼檐下空间,Spaces under eaves ©Maxime Verret
{{item.text_origin}}

