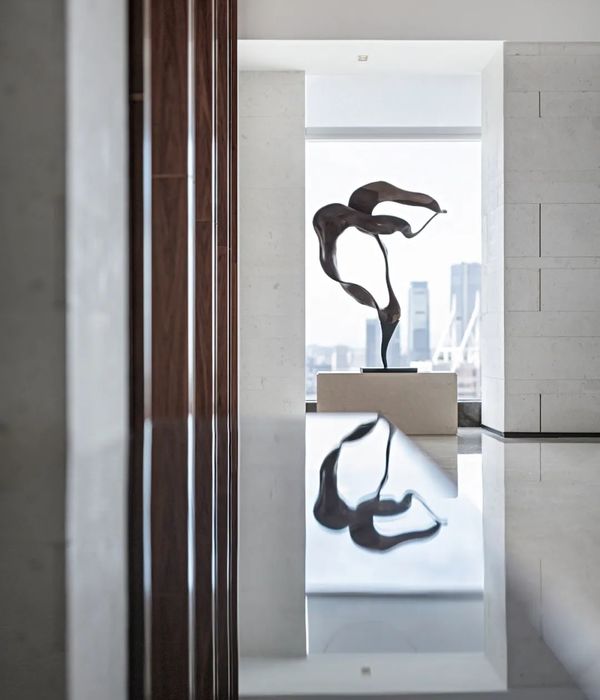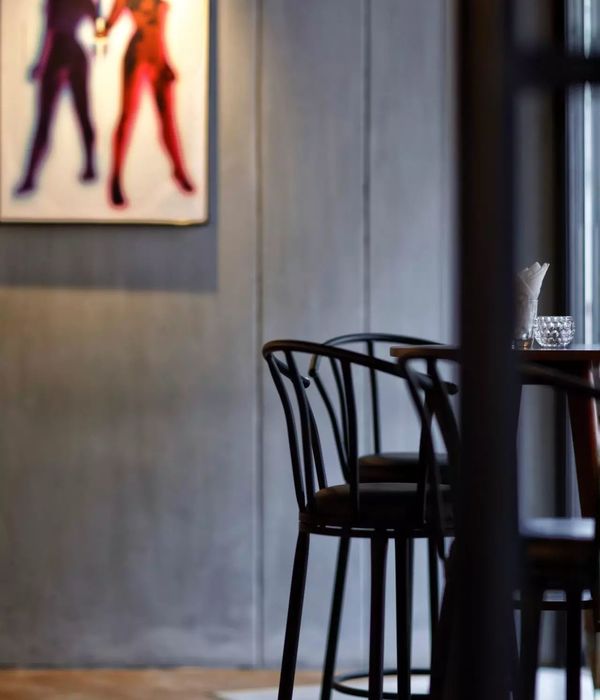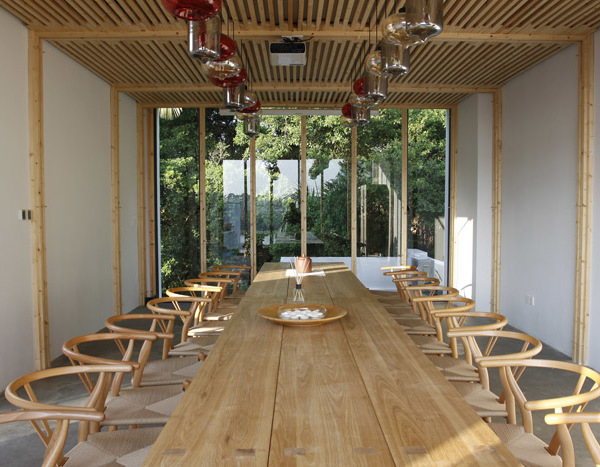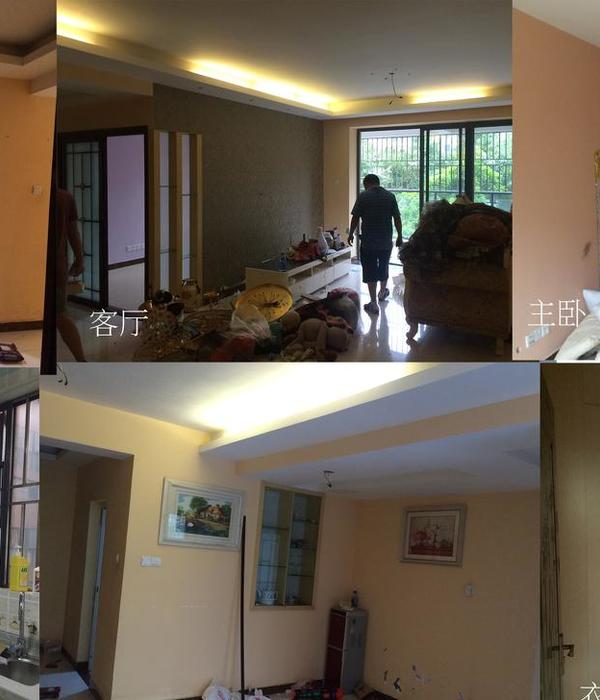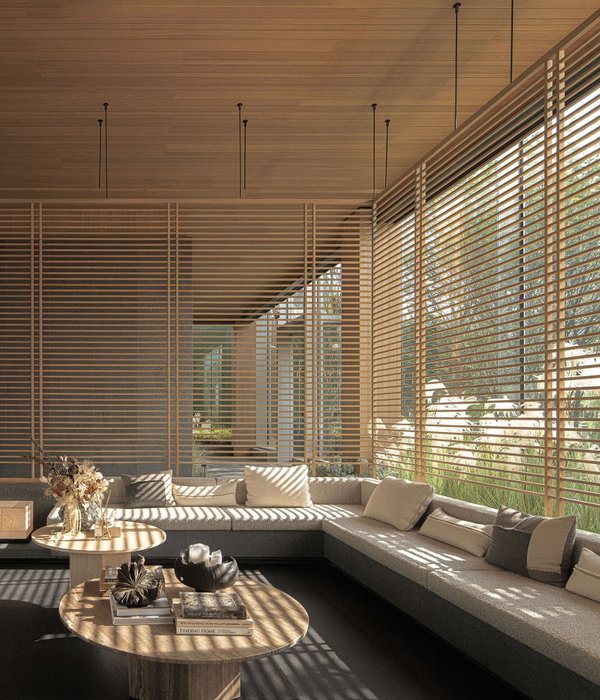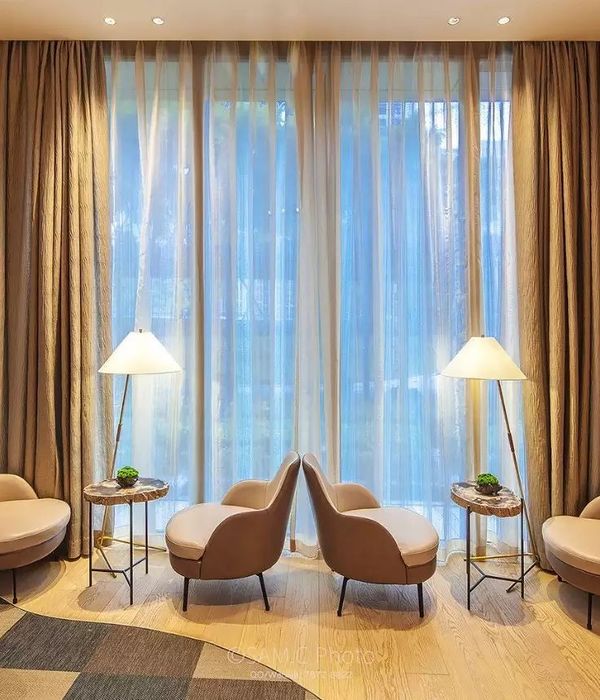新奥尔良的Ace酒店位于Warehouse旧城区的一个拐角场地,其附近分布着食品杂货店、高档商场以及各种精致的餐厅。酒店的总面积为184000平方英尺,是由一栋建造于1928年的9层建筑改造而来。该建筑曾经是南部最大家具城的所在地,由路易斯安那州议会大厦的设计者Weiss, Dreyfous和Seiferth设计。除了对既有的Art Deco风格的建筑进行翻新之外,该项目还包含一栋新的4层建筑。具体的功能涵盖了精品酒店(共234间客房)、酒吧、餐厅、会议空间和零售商店等。
The Ace Hotel New Orleans is located on a corner lot in the historic Warehouse District, within walking distance of a gourmet grocery, upscale retail establishments, and a variety of fine dining options. This 184,000-square-foot mixed-use development centered around the renovation of an existing 9-story circa 1928 building. Once the home of the largest furniture store in the South, the building was designed by Weiss, Dreyfous and Seiferth, architects of the Louisiana State Capitol. In addition to renovating the Art Deco building, the project included a 4-story addition. Specific program components include a 234-room boutique hotel, bar, restaurant, meeting spaces, and retail.
▼酒店外观,exterior view
新的建筑对既有建筑提供了补充,并通过手工砌砖结构和人造石饰面与之形成呼应。场地中的车道、庭院、阳台花园以及不拘一格的室内设计,共同唤起了与新奥尔良有关的城市记忆。每间客房通过设计向城市的独特文化和历史表达了敬意,同时也为客人带来了原汁原味的新奥尔良式居住体验。既有建筑有着Art Deco风格的砖墙和石灰石饰面,新的建筑则覆盖以深色砖面。两栋建筑通过一座简单小巧的玻璃廊桥相互连接,桥身后退于街道,从而保护了位于地下一层的历史悠久的车库——这里如今已经成为了前端的零售空间。新的建筑对既有建筑进行了一种安静而优雅的诠释,可以看做是对Art Deco风格的当代致敬。
The addition complements the original building, referencing the existing building through the use of hand-made brick masonry and cast stone cladding. The project is punctuated with elements that recall images of New Orleans, such as a carriageway and courtyard, balcony gardens, and an eclectic collection of interior materials and furnishings. Each hotel room pays tribute to the unique culture and history of the city, creating an authentic experience for guests. Major and minor subdivisions occur along the art deco brick and limestone cladding of the existing building and the darker brick cladding of the newer building. The newly constructed building is connected to the existing structure by a minimal glass bridge, set back from the street in order to preserve the historical one-story garage—now front-end retail—below. The new building is a quiet, elegant reinterpretation of its classic neighbor and was designed as a contemporary homage to the adjacent Art Deco character.
▼新建筑与旧建筑通过一座简单小巧的玻璃廊桥相互连接,the newly constructed building is connected to the existing structure by a minimal glass bridge
▼新的建筑覆盖以深色砖面,the newer building has a darker brick cladding
新建筑稳健结实的底座和复杂的肌理与既有建筑的立面相得益彰,毫无喧宾夺主之感。顶层阳台深深陷入立面,在与旁边旧建筑的对比中强调出了富有现代感的特征,同时也与既有建筑装饰复杂的顶层立面形成了呼应。建筑的中央新增了一个交通核心筒,将电梯和楼梯间容纳在内,同时也为屋顶的泳池和集会场地提供了额外的支撑力。
The new building’s strong base and complex texture play off of the pattern of the existing building’s façade, complementing the original structure without competing with it. The deep recesses of the balconies at the top floor offer a contemporary relief to the punched openings of the existing structure and reference back to the heavily ornamented top floor of the existing art-deco building. Upgrades to the core—including additional lateral bracing, new elevator and new stairwell—were added to the center, providing structural and life safety support for the rooftop pool and assembly occupancy.
▼顶层阳台深深陷入立面,强调出富有现代感的特征,the deep recesses of the balconies at the top floor offer a contemporary relief to the punched openings of the existing structure
▼立面近景,facade detail
旧建筑的前厅和首层空间原本专门用于办公,如今已经成为了酒店的大堂和特色餐厅。室内设计通过简约的饰面呈现出一种温暖而又充满生机的感觉,与建筑中原有的装饰艺术元素形成亲切的反差。大堂空间在酒店品牌美学的基础上将许多既有的元素融合进来,并通过定制的实木镶板和边框装饰完善了整体的空间体验。
The original building’s vestibule and ground floor, previously dedicated to the building’s former use as an office building, now serve as the main lobby and signature restaurant. The interior features restrained finishes and a lively but warm character that provide a welcome contrast from the art-deco ornamentation of the building’s base. The main lobby includes a variety of elements that are all part of the hotel brand’s aesthetic, while incorporating many elements from the existing building. These existing elements are complemented by custom solid wood paneling and trim that round out the character of the hotel’s interior experience.
▼酒店大堂,lobby
▼客厅,living room
▼水磨石地板和由混凝土和石膏砌筑而成的科林斯柱得到了精心修复,the existing terrazzo floors were carefully refinished, and the existing concrete and plaster Corinthian columns were refurbished
▼接待区域,reception area
▼餐厅,restaurant
▼休闲沙发区,seating area
▼音乐表演厅,music venue
客房内部的设计通过全新定制的木制家具和装饰元素与既有建筑产生对话,其中位于第九层的顶层套间还增加了新的阁楼空间。
The interiors of the hotel rooms and suites continue the theme of new custom millwork in dialogue with existing building elements, including the introduction of new mezzanines at the ninth-floor penthouses.
▼客房内部,guest room interior view
▼双层高客厅,double-height living room
▼客厅俯瞰,overlooking to the living room
酒店在上世纪中期曾经经历过一次翻新,当时酒店的入口路径被完全改变,前厅原先的木制双悬窗户被替代为装有镜面玻璃的固定铝制门窗系统。这一做法并没有将建筑的历史特征反映出来。在该项目中,入口路径得到了恢复,在1970年代新修的窗户也被更换为定制的高性能窗户系统,其轮廓和边缘均与旧建筑形成和谐的匹配。
A mid-century renovation drastically changed the entryway to the building, infilling the vestibule with an aluminum storefront system with mirrored glass, and replacing the original wood-framed double hung windows with fixed aluminum storefront windows that did not reflect the building’s historic character. The entryway was restored, and the 1970 windows were replaced with a custom high performance window system, with the profiles and site lines matching those of the original building.
▼咖啡厅立面,cafe store facade
原有的水磨石地面经过了精心的整修,由混凝土和石膏砌筑而成的科林斯柱也得到了修复。既有建筑的顶层还新增了泳池平台和休闲区,葱郁的植物为该空间带来丛林般的外观和氛围,客人们可以在绿树的环绕下尽情享受城市中心的迷人景致。
The existing terrazzo floors were carefully refinished, and the existing concrete and plaster Corinthian columns were refurbished, with capitals replaced in custom plaster where they had been removed over time. A new rooftop pool deck and lounge atop the existing historic building features dramatic downtown views within a setting defined by lush plantings and overhead wood trellises, giving this space an overgrown, jungle-like look and feel.
▼位于旧建筑顶层的泳池平台和休闲区,new rooftop pool deck and lounge atop the existing historic building
▼浴室,bathroom
▼建筑原貌,original building
▼设计思路,design strategy
▼首层平面图,plan level 1
▼4层平面图,plan level 4
▼屋顶平面图,roof plan
▼立面图,elevation
Eskew+Dumez+Ripple project team Steve Dumez, FAIA Michael Glenboski, AIA, LEED AP Cynthia Dubberley, AIA, LEED AP Jason Richards, AIA, LEED AP BD+C Mary Grace Verges, AIA, LEED Green Associate Vanessa Smith-Torres, AIA, LEED AP BD+C Bryan Lee Daniel Zegel Project team Domain Companies (Owner/Client) Eskew+Dumez+Ripple (Architect of Record) Roman & Williams (Interior Designer) Harmon Engineering, LLC, (Civil/Structural Engineer) Morphy Makofsky Inc. (Structural Engineer) Mechanical Construction Co. (Mechanical Engineering) Northside Electric Co. (Electrical Engineering) Spackman Mossop+Michaels (Landscape Architect) Futch Design Associates. (Food Service Designer) Sean O’Connor Lighting, Inc. (Lighting Consultant) Broadmoor Palmisano, Joint Venture (General Contractor) Photography Timothy Hursley; Fran Parente; Simon Watson
{{item.text_origin}}

